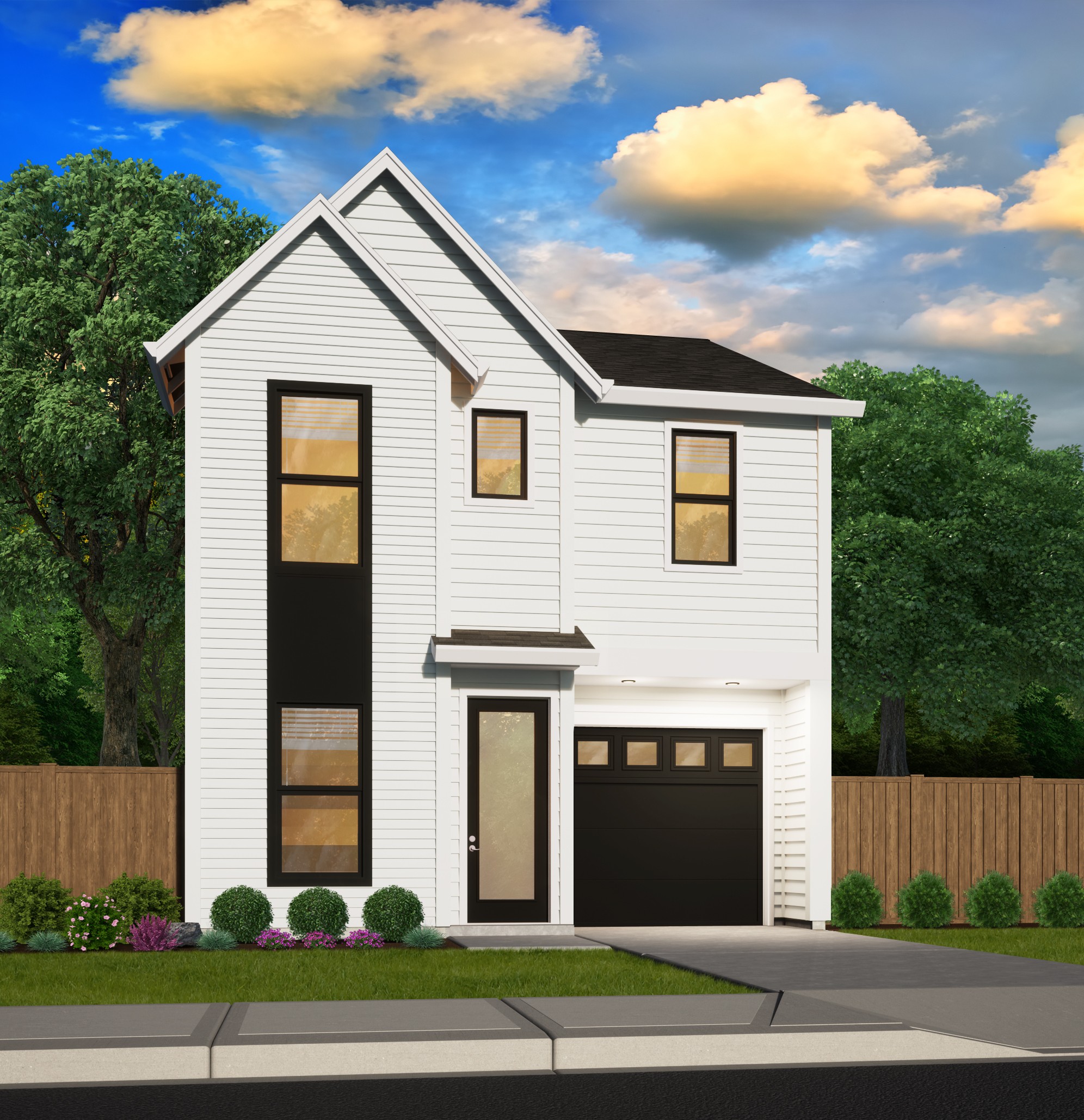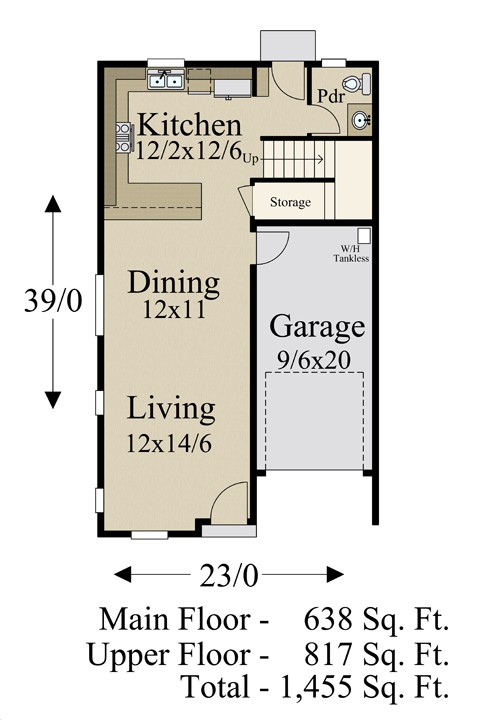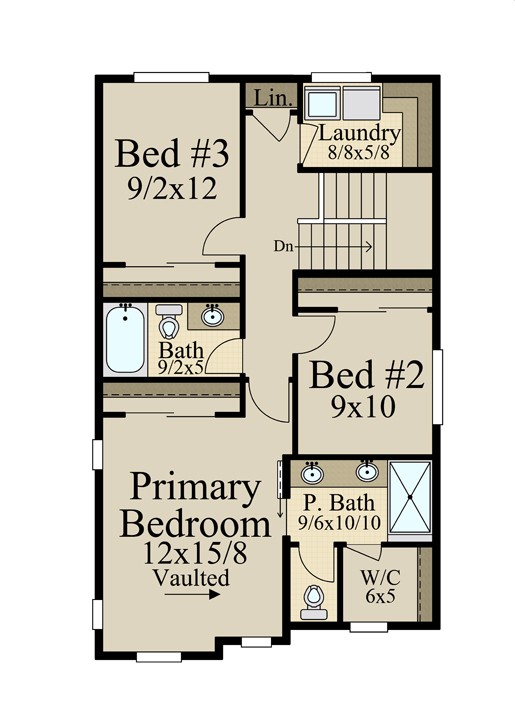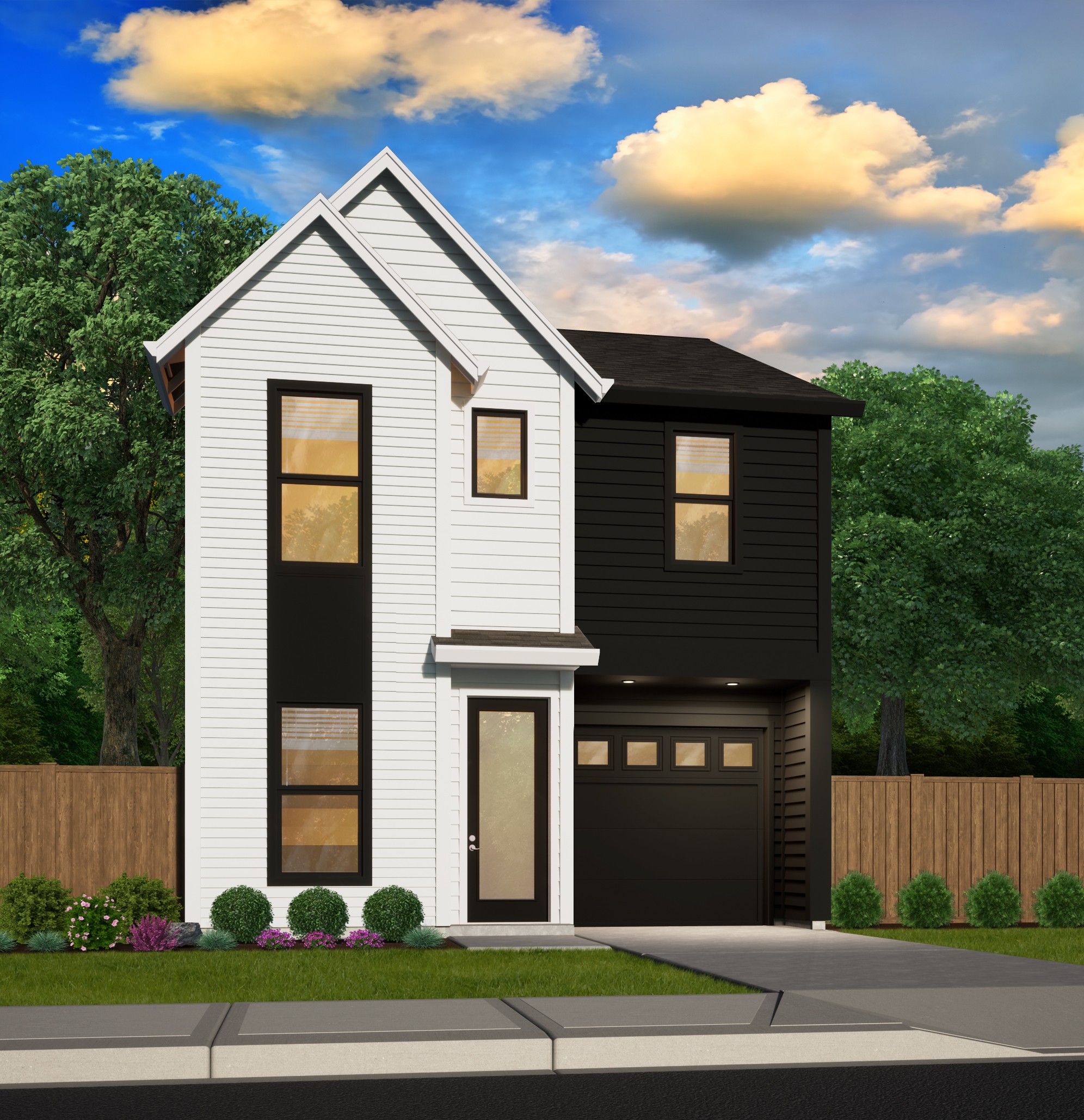Plan Number: MF-1455
Square Footage: 1455
Width: 23 FT
Depth: 39 FT
Stories: 2
Primary Bedroom Floor: Upper Floor
Bedrooms: 3
Bathrooms: 2.5
Cars: 1
Main Floor Square Footage: 638
Site Type(s): Flat lot, Garage forward, Narrow lot, skinny lot, Small Lot
Foundation Type(s): crawl space floor joist
Peaches – New American Narrow House Plan
MF-1455
Peaches – New American Narrow House Plan
Gone are the days when you are stuck with only a few boring options for a skinny lot – read on to see why builders everywhere are rejoicing over this incredible New American narrow house plan. Three bedrooms, two and a half baths, a single car garage, and a floor plan that prioritizes privacy all come together in an attractive New American style exterior to create a winning combination.
The entry takes you right to the living room, where before you stretches the dining room into the kitchen. The u-shaped kitchen maximizes efficiency and counter space, providing a superior cooking experience than those found in other homes with this footprint. The main floor also includes backyard access, a powder room near the kitchen, and a storage closet under the stairs.
Make your way up the stairs and find all of this home’s bedrooms. Two guest bedrooms, a beautiful primary suite, along with an additional full bath and laundry room make up this floor, with every room zoned for optimum privacy. The utility room is easily accessed by every resident, making laundry day a breeze. A full bath sits right between the two guest bedrooms. The primary bedroom is at the front of the home, with no shared walls and a vaulted ceiling to create your own private oasis. The en suite bathroom offers a full complement of amenities, from dual sinks to a private toilet to a walk-in closet.
We are able to accommodate a wide variety of requests to modify our designs, so write to us via our contact page here if you would like to personalize this home! To view the rest of our collection of New American narrow house plans, click the link here.





Reviews
There are no reviews yet.