Plan Number: M-2451-LEG
Square Footage: 2451
Width: 29 FT
Depth: 65.3 FT
Stories: 2
Primary Bedroom Floor: Upper Floor
Bedrooms: 4
Bathrooms: 2.5
Cars: 2.5
Main Floor Square Footage: 891
Site Type(s): Flat lot, Narrow lot, Rear alley lot
Foundation Type(s): crawl space post and beam
Parkway 3 – Narrow House Plan Rear Garage 4 bed – M-2451-LEG
M-2451-LEG
Two-Story Cottage House Plan with Garage
This version of a very popular series of two-story Cottage House Plans is wider and larger then most. The main floor of the home features a spacious U shaped kitchen with access to the garage and outdoor room which is perfect for entertaining and relaxing alike. Adjacent to the kitchen is the great room and dining room with a raised peninsula eating bar off the dining/kitchen. Upstairs are four spacious bedrooms, including a luxurious front facing master suite. The private master suite features his and hers sinks, standalone soaking tub and an expansive walk in closet. Also upstairs is a large vaulted loft and the utility room. The garage in particular enjoys extra width and a shop area.
Dive into our website and discover the wide array of customizable house plans available for your personalization. Whether you prefer timeless elegance or modern sophistication, our collection offers options for every taste and lifestyle. When you’re prepared to transform your vision into reality, our team is here to assist you in tailoring a design that precisely meets your needs. Contact us for personalized assistance and let’s create your dream space together.

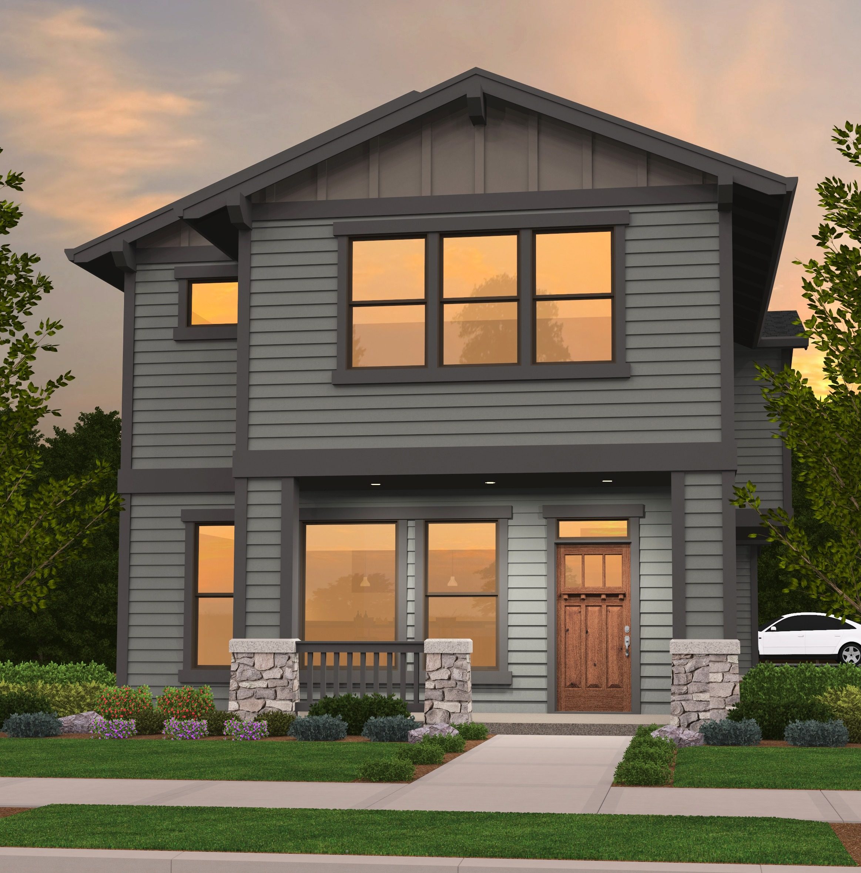

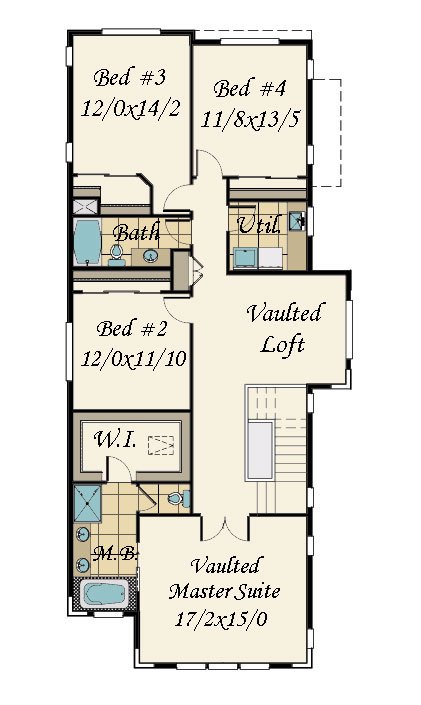
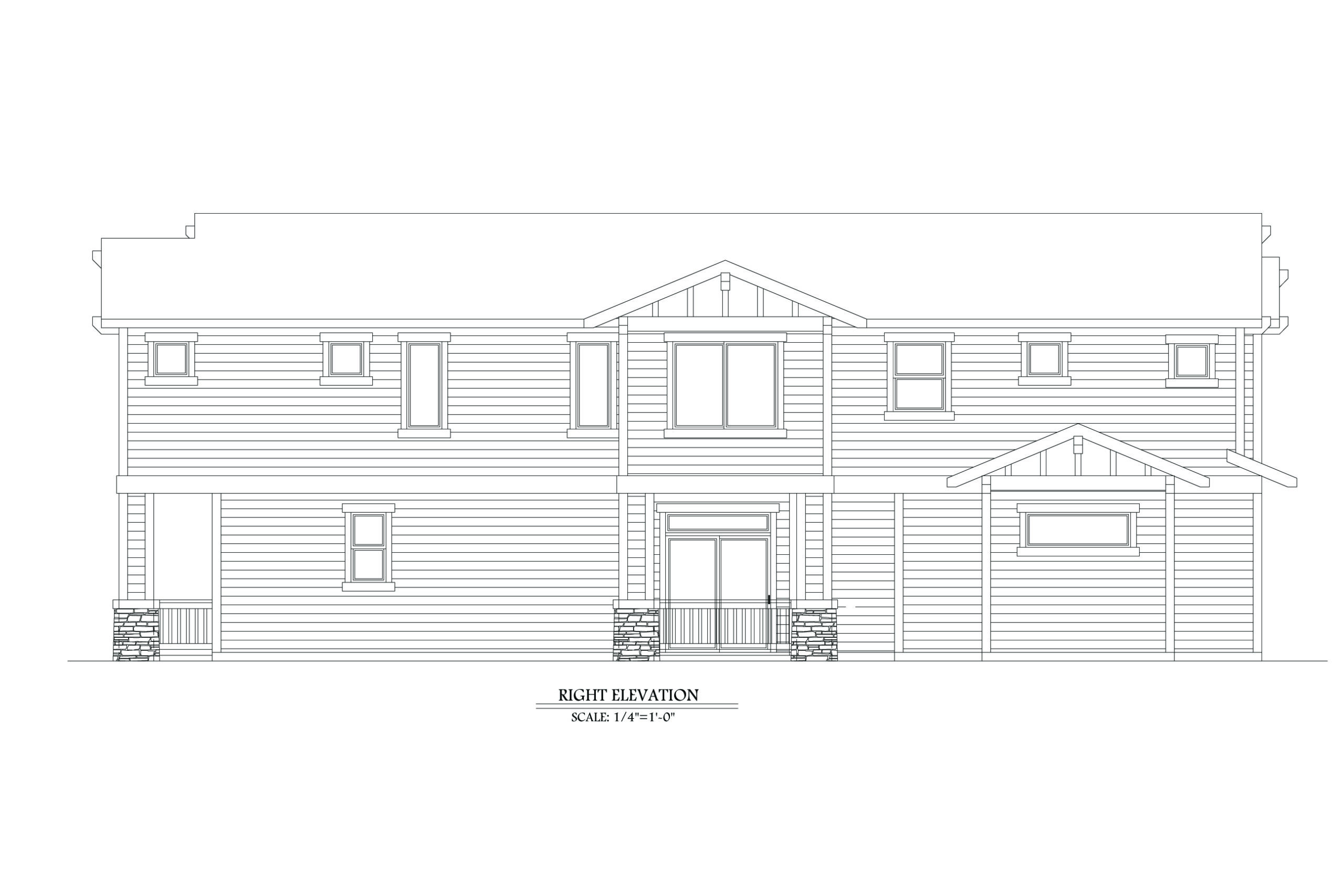
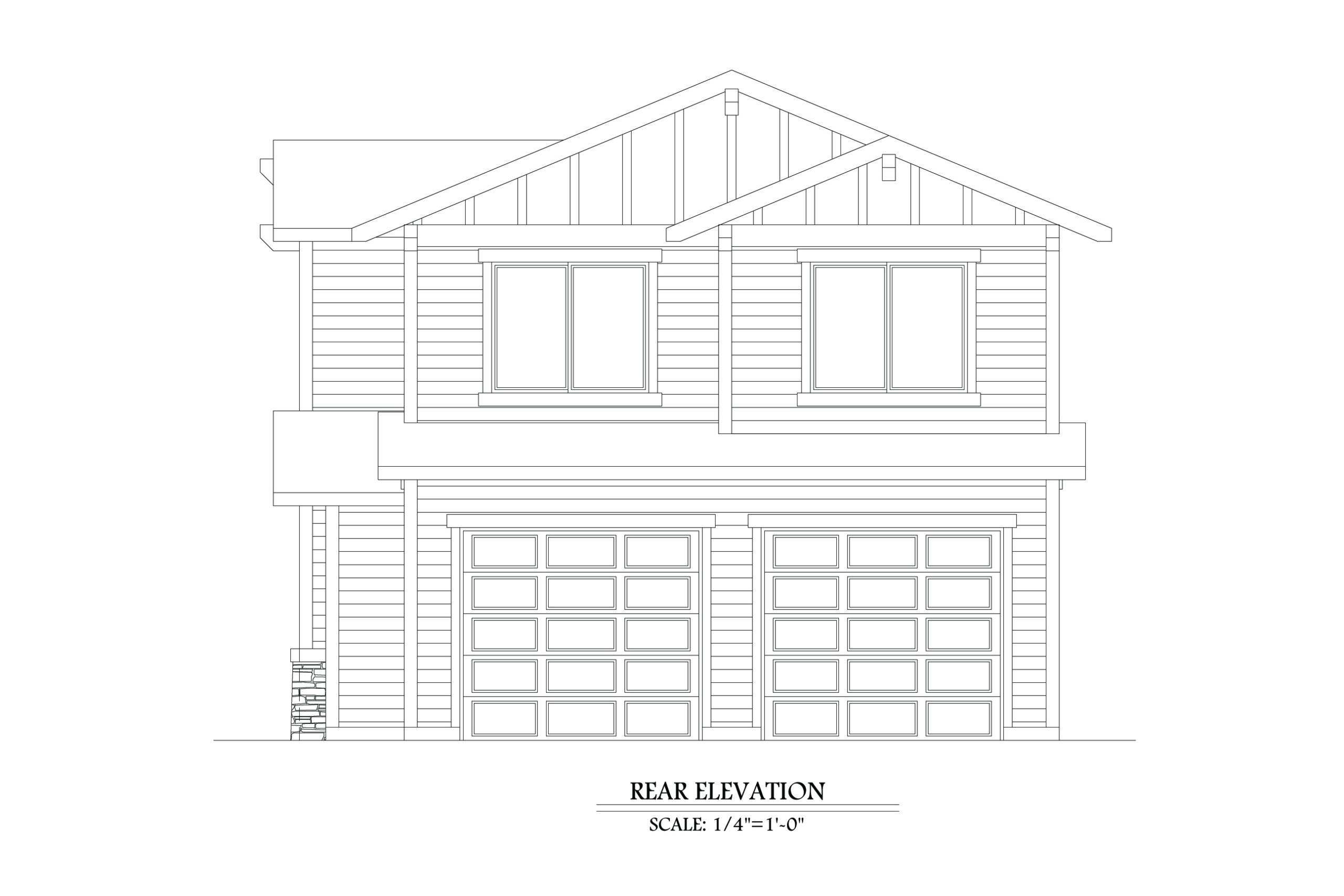
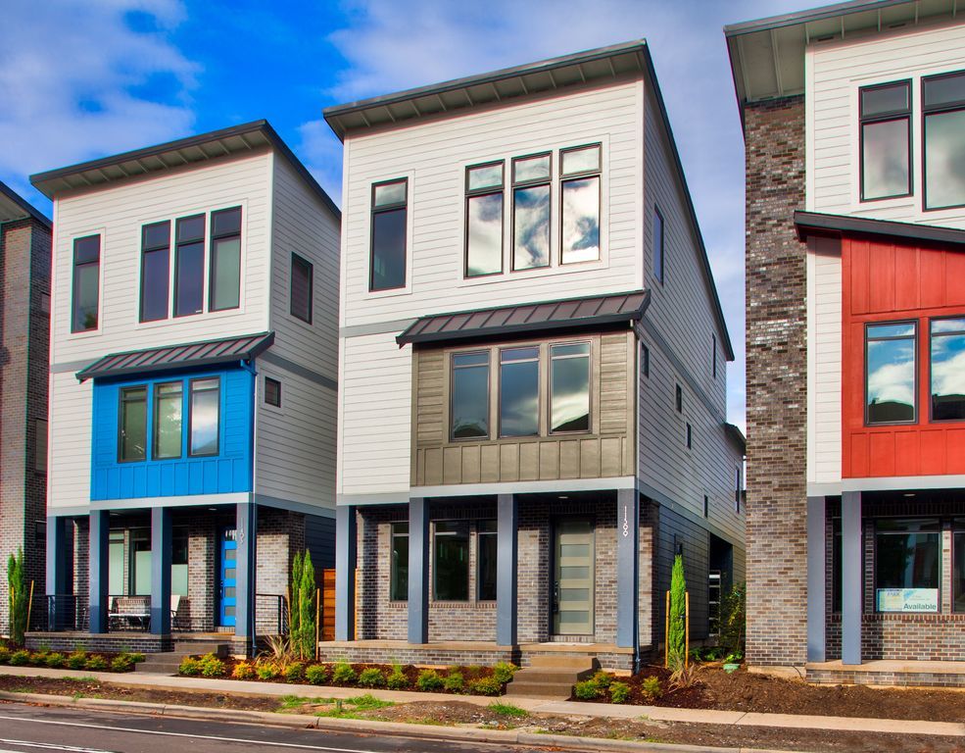

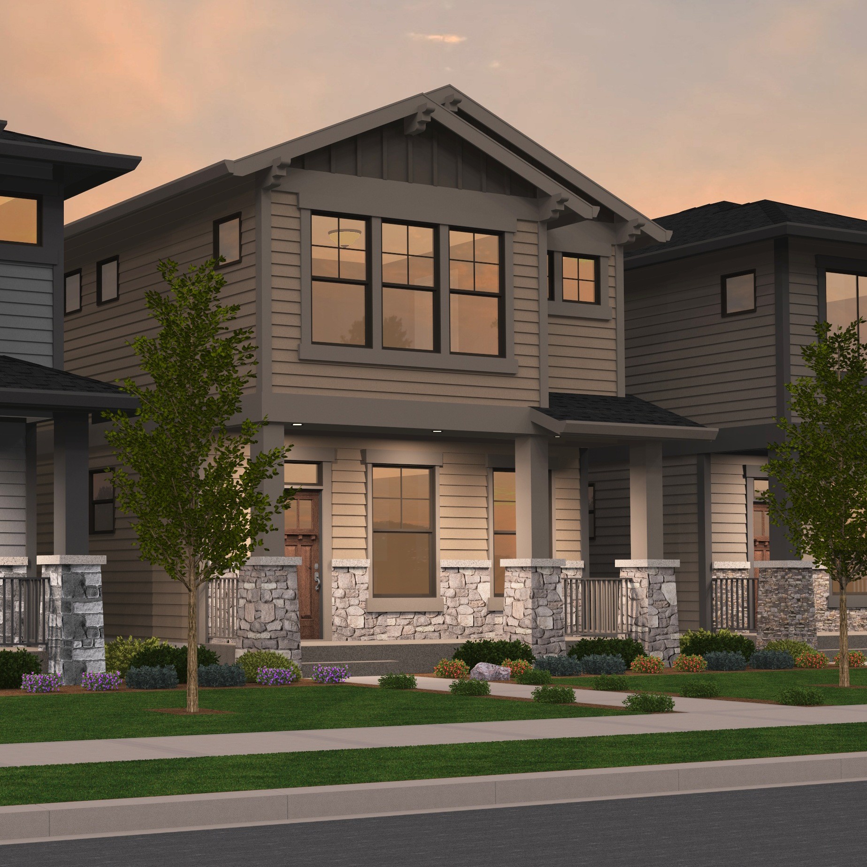
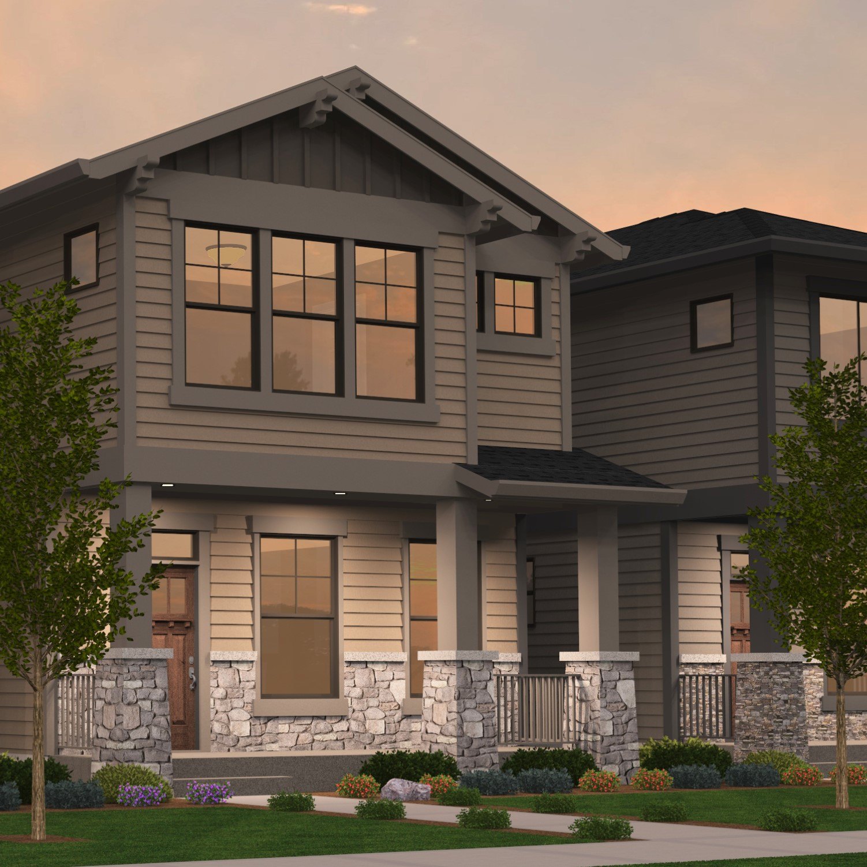
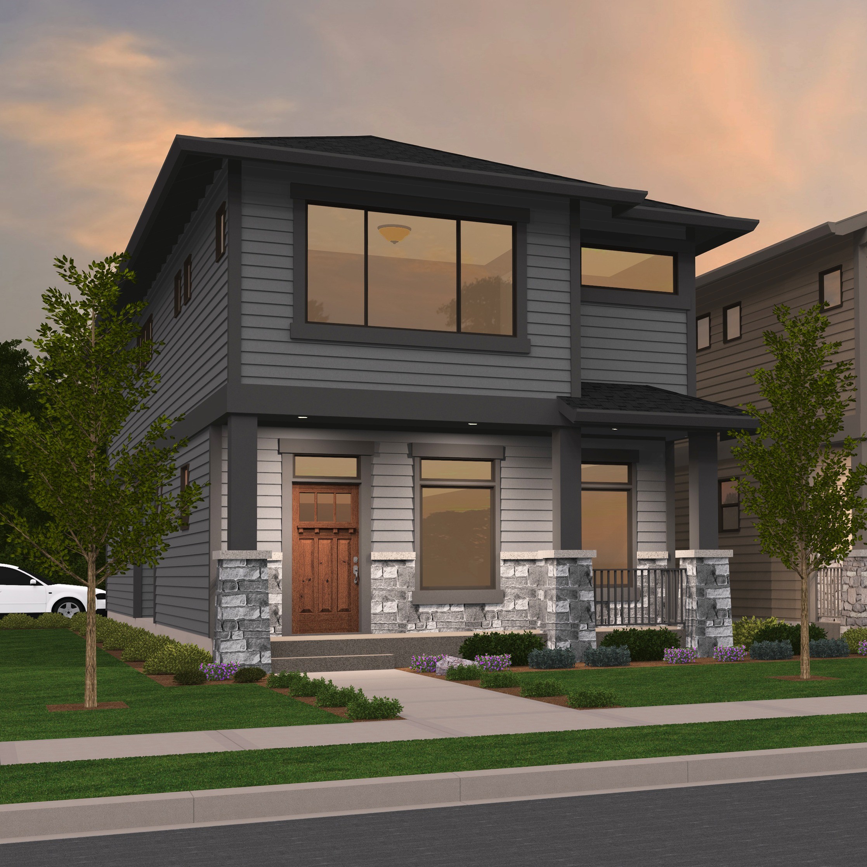
Reviews
There are no reviews yet.