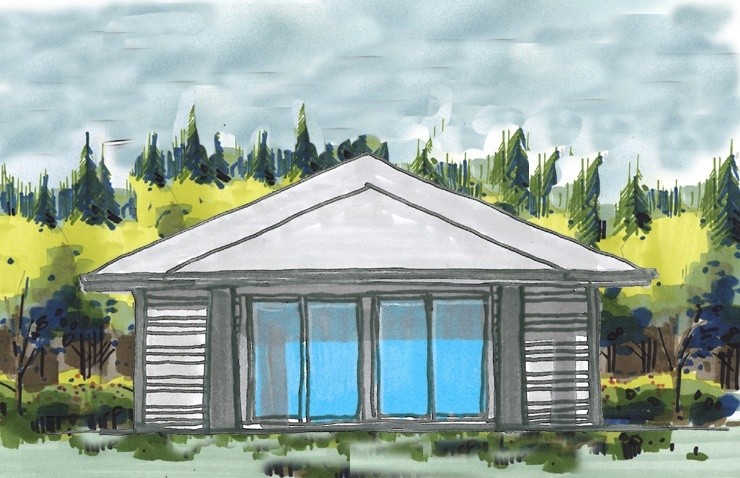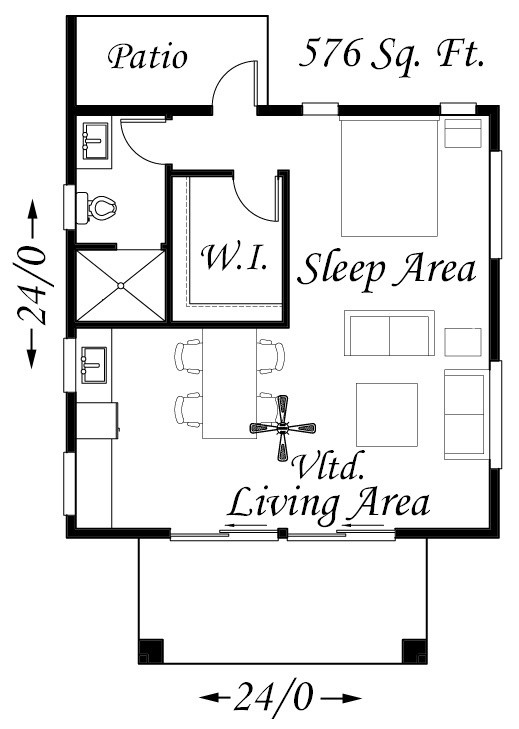Plan Number: MM-576K
Square Footage: 576
Width: 24 FT
Depth: 24 FT
Stories: 1
Primary Bedroom Floor: Main Floor
Main Floor Square Footage: 576
Site Type(s): Flat lot, Modular Home lot
Foundation Type(s): slab
Sepia’s Place
MM-576K
This detached single family Casita has a world of possibilities! A guest house, studio, home office, yoga studio, art studio, or retreat quarters are just some of them. A beautiful package in an affordable structure. This is also a prime candidate for a single family home that fits right in with the Tiny House movement!



Reviews
There are no reviews yet.