Plan Number: M-1939-W
Square Footage: 1939
Width: 25 FT
Depth: 55 FT
Stories: 2
Primary Bedroom Floor: Upper Floor
Bedrooms: 3
Bathrooms: 2.5
Cars: 2
Main Floor Square Footage: 750
Upper Floor Square Footage: 1189
Site Type(s): Flat lot, Narrow lot
Foundation Type(s): crawl space floor joist
Main Street – Craftsman Style Narrow House Plan – M-1939-W
M-1939-W
Main Street – A Timeless Narrow-Lot Craftsman House Plan Designed for Livability and Curb Appeal
 Main Street (Plan M-1939-W) is a thoughtfully designed two-story house plan that offers the perfect balance of Craftsman charm and modern functionality. With just under 2,000 square feet of expertly arranged space, this narrow-lot home is a smart and stylish solution for builders and developers working in today’s dynamic housing market.
Main Street (Plan M-1939-W) is a thoughtfully designed two-story house plan that offers the perfect balance of Craftsman charm and modern functionality. With just under 2,000 square feet of expertly arranged space, this narrow-lot home is a smart and stylish solution for builders and developers working in today’s dynamic housing market.
At 25 feet in width and 55 feet in depth, Main Street is ideal for urban infill sites, suburban subdivisions, and any neighborhood where lot sizes are limited but buyer expectations remain high. The plan is built on the same proven layout as our best-selling 1939 series, now dressed in a warm and inviting Craftsman-style exterior. Horizontal siding, board-and-batten accents, gabled rooflines, and a classic covered porch come together to form a truly timeless elevation that enhances any streetscape.
For developers and builders, this house plan offers architectural versatility and broad buyer appeal, making it a high-performing asset in any residential portfolio.
Curb-Friendly, Cost-Conscious Exterior Design
The Craftsman Style-inspired façade of Main Street is equal parts approachable and refined. A symmetrical gabled front with shingle detailing and vertical board-and-batten accents draws the eye upward, while divided-light windows, trimmed columns, and subtle stonework at the base add textural variety. The covered porch offers a welcoming entry experience that feels both traditional and modern, while the two-car garage with carriage-style doors balances form and function beautifully.
The exterior palette and material choices can easily be customized to meet local design guidelines or buyer preferences. Whether you choose classic earth tones or crisp modern neutrals, Main Street adapts effortlessly to a variety of community aesthetics, making it an ideal candidate for phased developments and infill housing.
Main Floor That Lives Large
The 750 square foot main floor of Main Street delivers more than meets the eye. A formal foyer leads past the stairwell and powder room into the open-concept living core. The spacious great room features large windows for natural light, clean sightlines across the space, and enough flexibility for a wide range of furniture layouts. It’s the kind of open, connected layout that resonates with today’s buyers—perfect for casual family life, entertaining friends, or simply relaxing at home.
The dining area is strategically positioned between the living room and kitchen, adjacent to sliding doors that lead to a covered rear patio. This outdoor extension of the living space adds year-round usability and helps homes feel larger and more connected to nature—an increasingly valuable feature in compact communities.
The kitchen is both efficient and elegant, with a generous island, abundant counter space, and a walk-in pantry that supports daily convenience and long-term food storage. The island includes bar seating for quick meals, homework sessions, or informal gatherings, while the adjacent dining area easily accommodates larger groups.
The main floor also includes direct access to the two-car garage, creating a clean and practical mudroom connection just steps from the kitchen—ideal for busy households and families with kids.
Spacious and Flexible Upper Floor
The upper floor of Main Street offers 1,189 square feet of comfortable, well-organized living space. Anchoring this level is a large, private primary suite located at the back of the home. The suite includes a generous bedroom with elegant ceiling detailing, a luxurious bathroom with dual sinks, and a walk-in closet designed for optimal storage and long-term comfort.
Bedrooms two and three are nicely sized and positioned at the front of the home, sharing a full bathroom with a separate vanity area for added usability. A central linen closet and hallway layout ensure smooth circulation and create natural privacy between rooms.
The real surprise upstairs is the loft—a flexible open space ideal for a second living room, home office, play area, or media room. This feature significantly increases the appeal of the floor plan, giving buyers the flexibility they need to adapt the home to their lifestyle.
Also on this level is a dedicated laundry room with space for a full-size washer and dryer, folding counter, and additional storage. Having laundry on the bedroom level is a high-value convenience feature that enhances daily living and supports long-term satisfaction for homeowners.
A Builder’s Favorite – Flexible, Fast to Build, and Always Market-Ready
Main Street stands out as a reliable, repeatable plan for developers and builders looking to offer something special in the narrow-lot category. Its balanced proportions, efficient footprint, and timeless Craftsman styling allow it to perform exceptionally well across a wide range of locations and buyer demographics.
From a construction perspective, the plan’s straightforward roofline and standard framing make it both cost-effective and fast to build—while still delivering visual interest and architectural value. The overall shape of the home lends itself to repeat builds on narrow sites, and its moderate square footage keeps budgets in check while maximizing livable space.
Because of its smart design and beautiful street presence, Main Street can serve equally well as a spec home, a model home, or a custom build for discerning buyers.
A Home That Works for Families, Professionals, and Downsizers Alike
Whether you’re marketing to young families, dual-income professionals, empty nesters, or first-time buyers, Main Street offers a livable and lovable layout. Its three-bedroom design plus loft delivers long-term flexibility, while its open main floor and well-defined private zones offer the lifestyle today’s homeowners are looking for.
From the welcoming Craftsman front porch to the light-filled great room, Main Street offers the charm, function, and comfort that today’s buyers crave—without the excess square footage or cost of larger homes. It’s a streamlined, well-crafted design that feels just right in any setting.

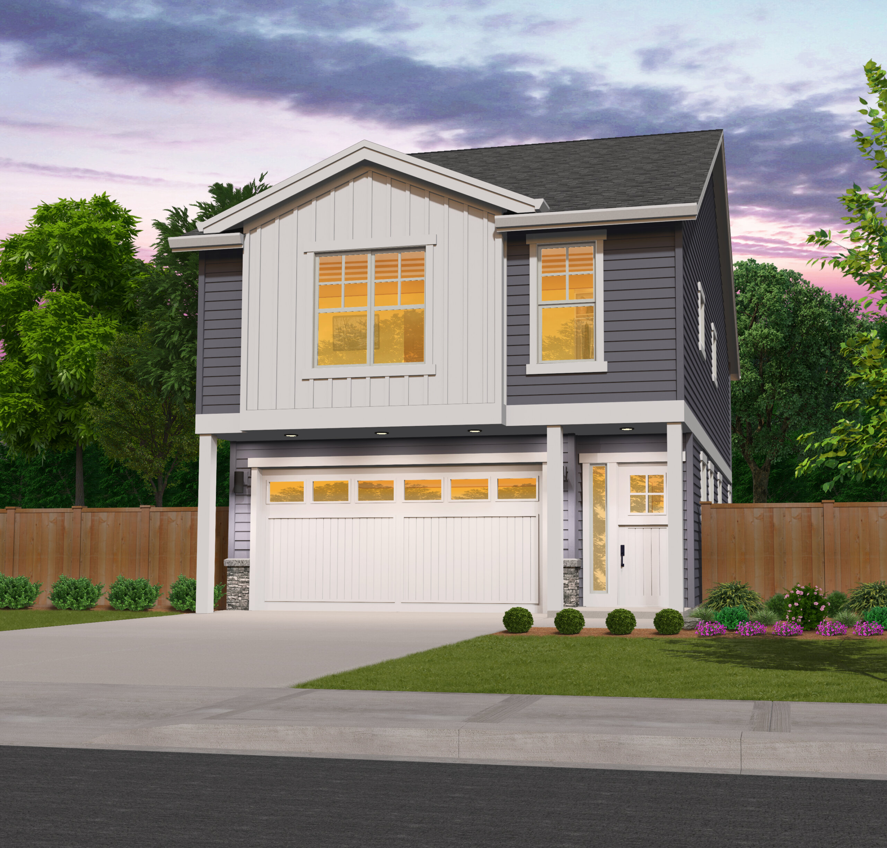



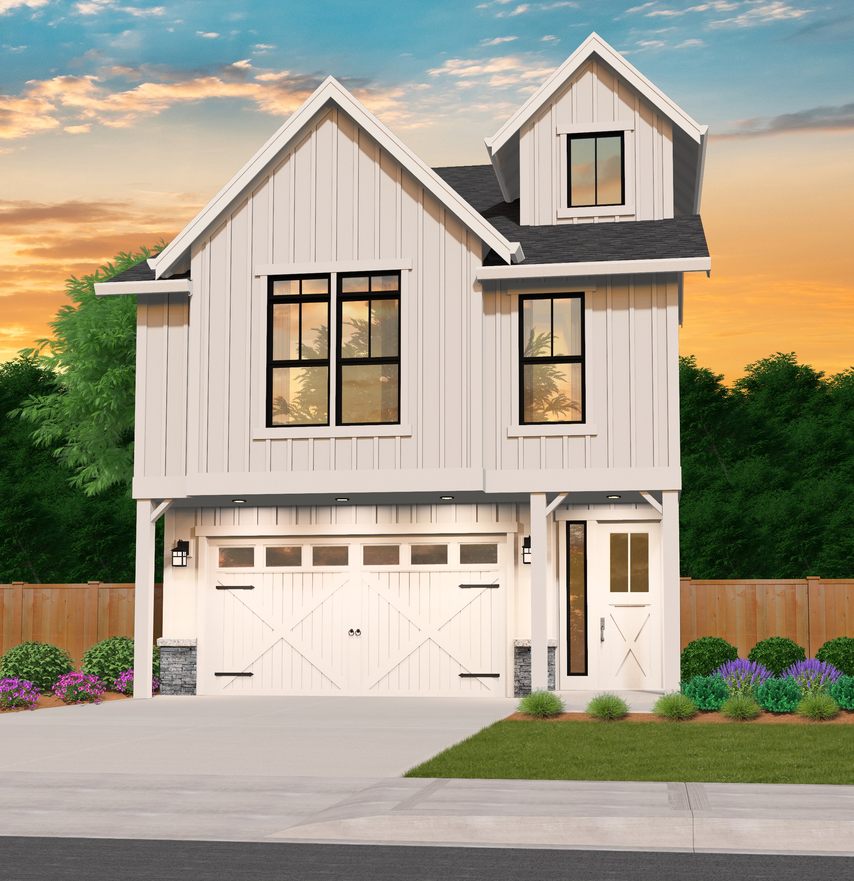
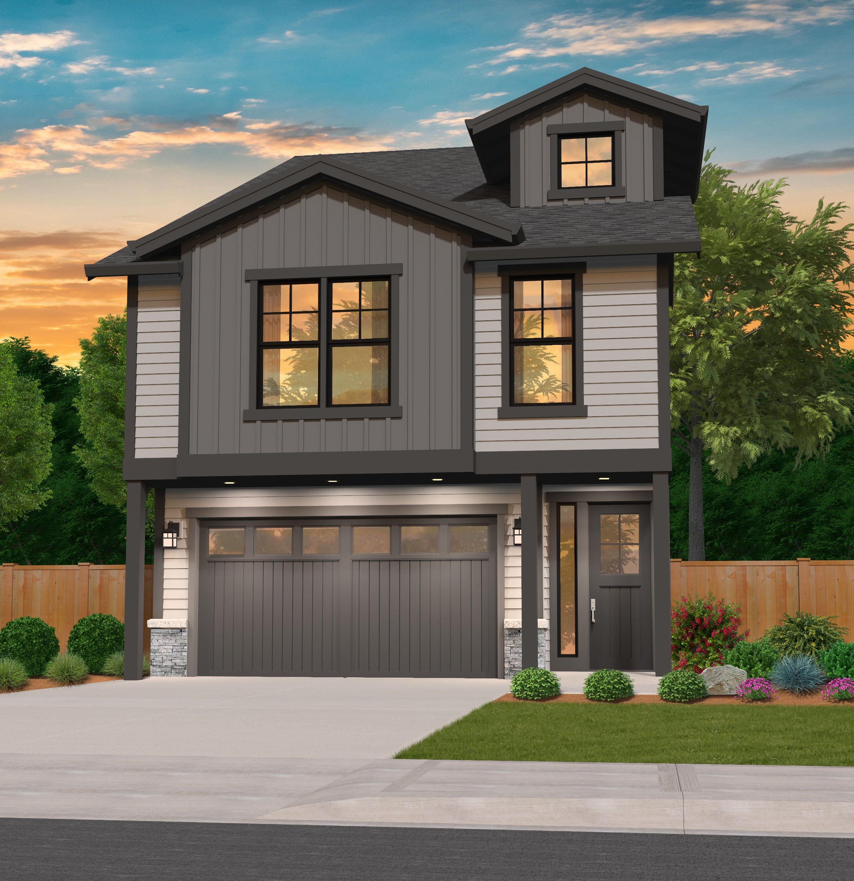
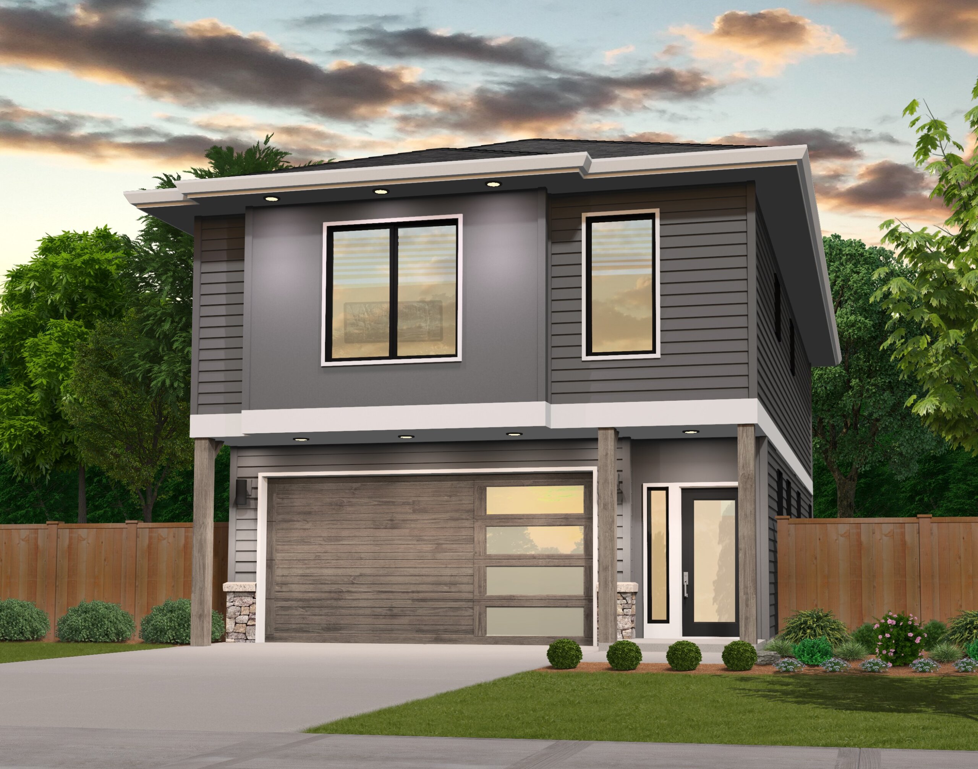
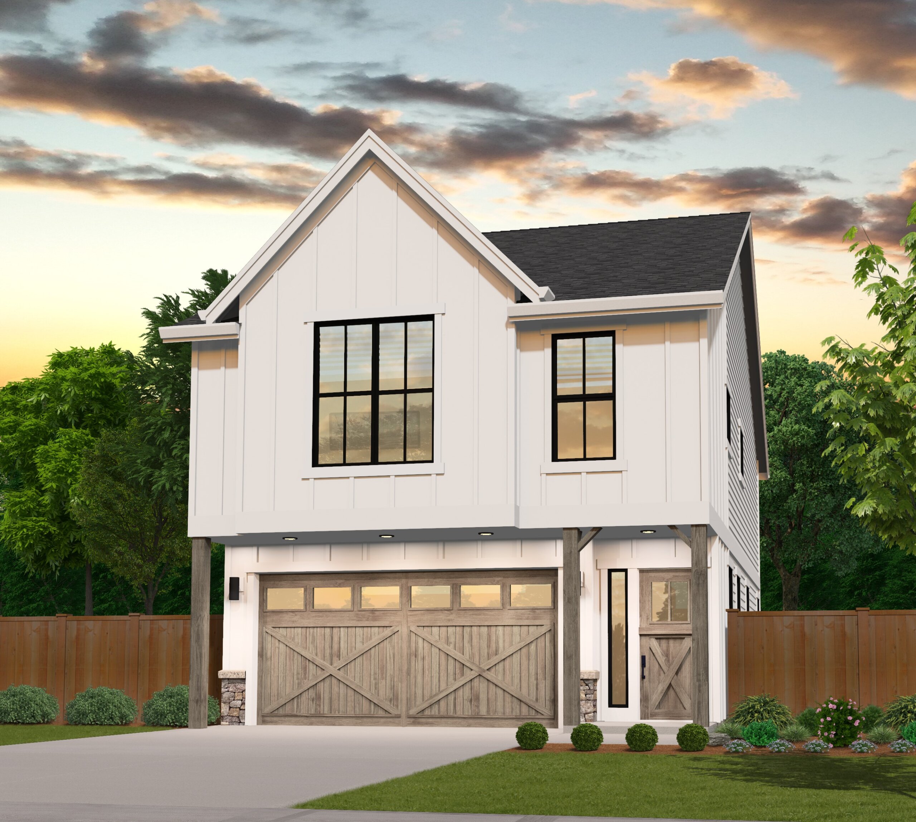
Reviews
There are no reviews yet.