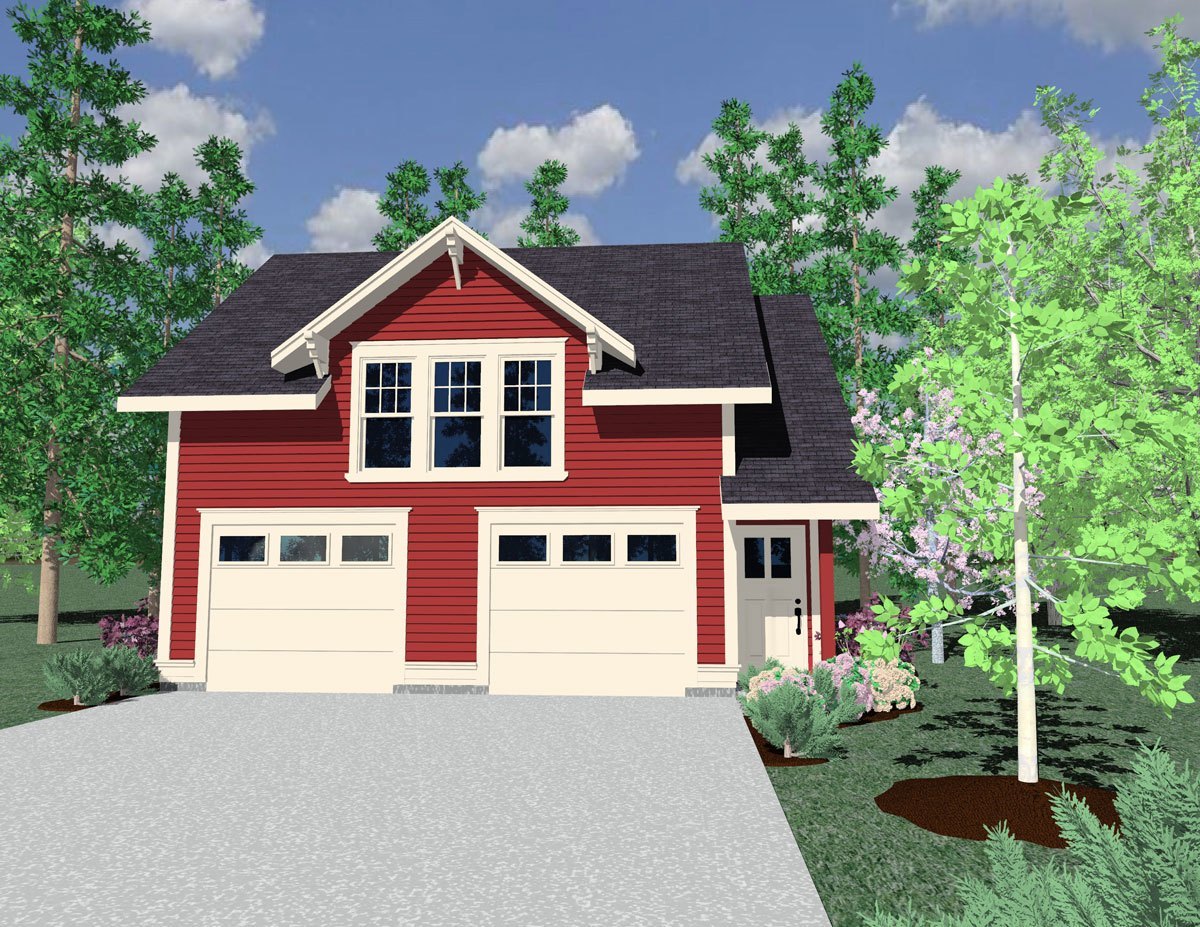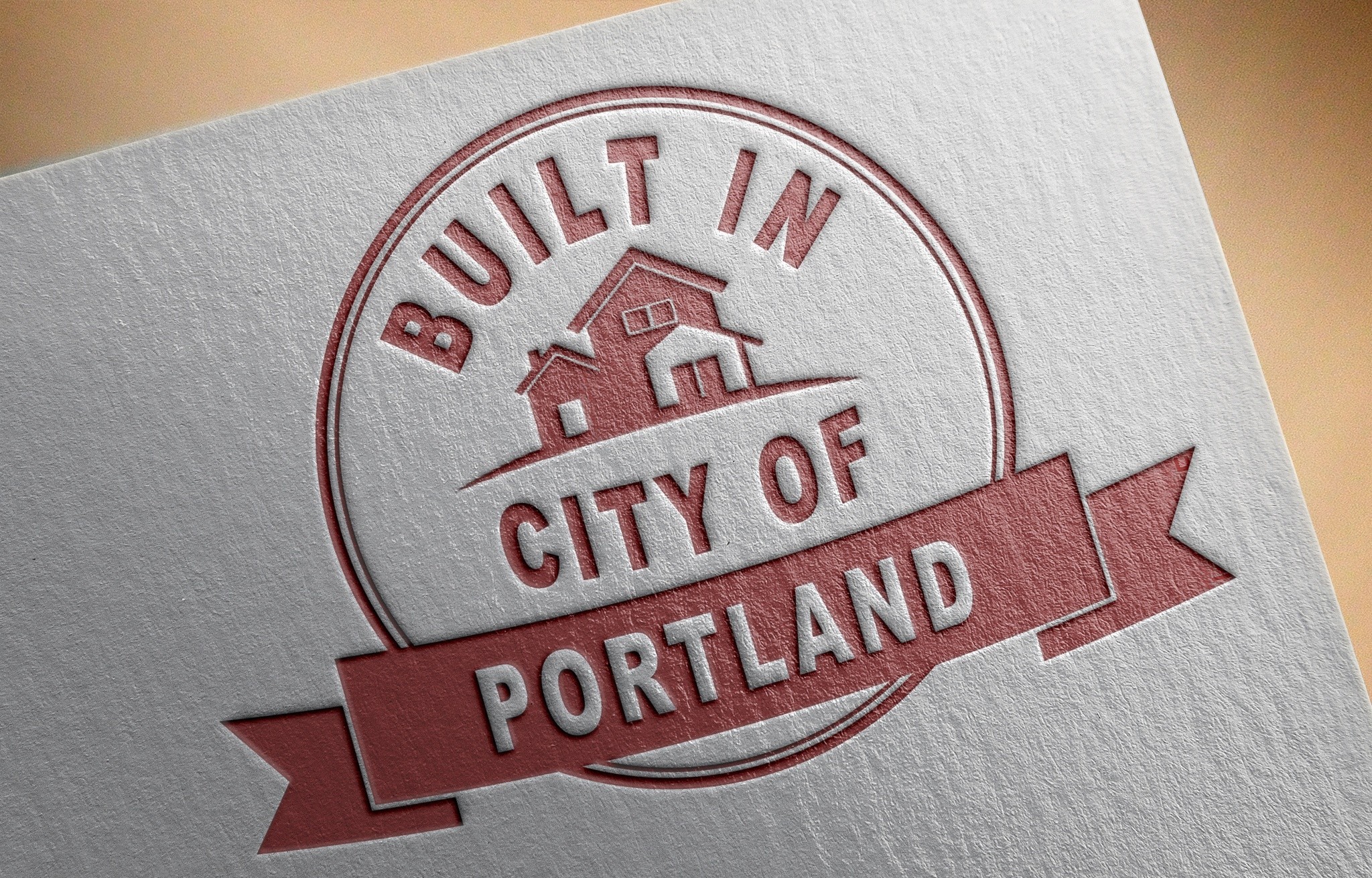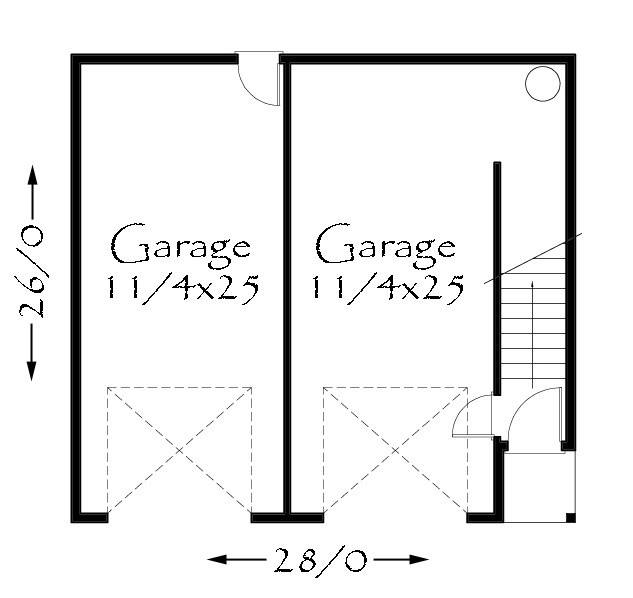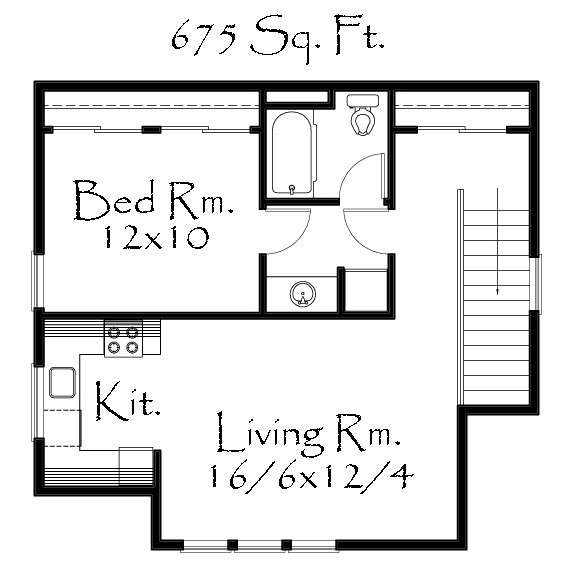Plan Number: 675
Square Footage: 675
Width: 28 FT
Depth: 26 FT
Stories: 2
Primary Bedroom Floor: Upper Floor
Cars: 2
Site Type(s): Flat lot, Garage Under
Foundation Type(s): slab
Public Favor
675
Thinking about building a tiny home on your property? If so, check out the Public Favor house plan by Mark Stewart Design.
A favorite house plan of many, this hard working design doubles as a tiny house, guest house, teenager quarters or as a rental. It makes sense so many ways . The main floor two car garage is covered by a full one bedroom home . Cozy, affordable and smart!
To learn more about this house plan call us at (503) 701-4888 or use the contact form on our website to contact us today!





1 review for Public Favor
There are no reviews yet.