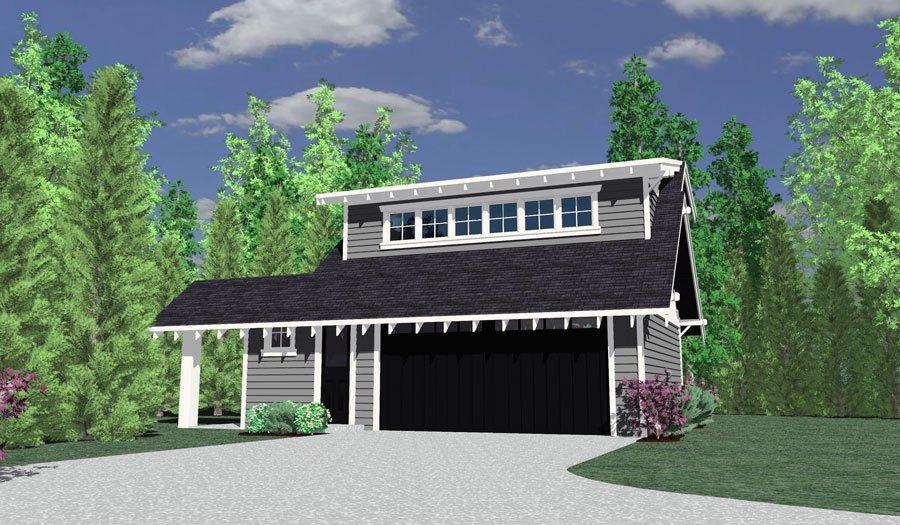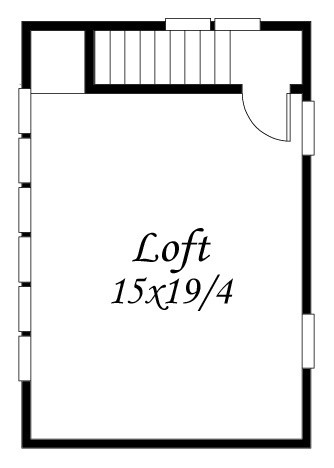Plan Number: M-525
Square Footage: 525
Width: 21 FT
Depth: 35.25 FT
Stories: 2
Cars: 2
Main Floor Square Footage: 156
Upper Floor Square Footage: 369
Site Type(s): Flat lot, Narrow lot, shallow lot
Foundation Type(s): slab
Pollack’s Place
M-525
Pollack’s Place: A Craftsman-Style Garage with Kitchen, Loft, and Full Bath
Pollack’s Place is a charming and highly functional garage with living space that seamlessly blends timeless Craftsman bungalow design with modern convenience. At 525 square feet, this two-car garage house plan is perfect for homeowners looking to maximize their property with a versatile, multi-use structure. Whether used as a guest suite, rental unit, home office, or ADU (Accessory Dwelling Unit), this thoughtfully designed plan offers incredible flexibility.
Classic Craftsman Charm with Smart Design
Designed with Craftsman architecture in mind, Pollack’s Place features a steeply pitched roof, decorative eave brackets, and board-and-batten accents that enhance its curb appeal. The detached garage plan format allows for easy placement on a variety of lot sizes, making it an excellent choice for urban, suburban, or rural properties.
Main Level: Spacious Two-Car Garage with a Full Bath and Kitchen
The main level of Pollack’s Place includes a 20’ x 19’-3” garage, providing ample space for two vehicles. Whether used for vehicle storage, a workshop, or a hobby space, the garage offers flexibility for any homeowner. Beyond parking, this garage with living space includes a full bathroom and a well-appointed kitchenette, making it a fully independent living option. With its open-concept layout, this space can function as a guest suite, short-term rental, or an in-law apartment.
Upper Level: Spacious Loft for Comfortable Living
Upstairs, the 15’ x 19’-4” loft offers a comfortable and inviting living area, perfect for a studio apartment, home office, or creative workspace. With abundant natural light streaming in through multiple windows, the loft creates a warm and airy atmosphere. The open design allows for a variety of furniture configurations, making it ideal for long-term guests, a rental unit, or a private retreat.
Ideal for ADU, Rental, or Guest House Use
With its efficient footprint and full amenities, Pollack’s Place is an exceptional choice for those looking to build an ADU (Accessory Dwelling Unit). Many homeowners are now leveraging garage apartments to generate passive rental income, provide multi-generational living space, or create a private getaway for visitors. The inclusion of a full kitchen and bathroom makes this small house plan completely self-sufficient.
Versatile, Functional, and Timeless
This craftsman-style garage apartment plan is perfect for homeowners seeking a multi-purpose structure with lasting appeal. Whether used as an investment property, private studio, or comfortable guest retreat, Pollack’s Place delivers efficiency, style, and practicality.
Key Features of Pollack’s Place:
- 525 Sq. Ft. total living space
- Two-car garage (20’ x 19’-3”) with ample storage
- Full kitchen with compact and efficient layout
- Full bathroom on the main level
- Loft-style living area upstairs (15’ x 19’-4”)
- Classic Craftsman bungalow detailing
- Perfect for ADU, guest house, rental, or home office
Pollack’s Place offers highly functional living space with the charm of a Craftsman-style bungalow, making it a standout garage house plan for any property.




Reviews
There are no reviews yet.