Plan Number: M-3999
Square Footage: 3999
Width: 32 FT
Depth: 53 FT
Stories: 3
Bedrooms: 5
Bathrooms: 4
Cars: 2
Main Floor Square Footage: 1270
Lower Floor Square Footage: 1211
Upper Floor Square Footage: 1518
Site Type(s): daylight basement lot, Down sloped lot, Narrow lot, Rear View Lot
Foundation Type(s): crawl space post and beam, Daylight basement
M-3999
M-3999
The Ultimate Beach Vacation House Plan
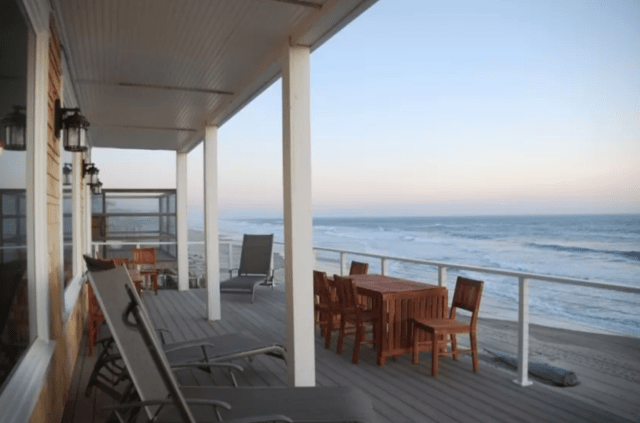 The perfect vacation house plan, allowing overnight quarters for at least a dozen people. This beautiful craftsman is elegant strong and flexible. Its designed as a vacation rental, but look at the other possibilities! Do you have a big family, or multi-generational housing needs? This could be built also as a fine two story home on a narrow lot. The possibilities are endless in the strong and attractive craftsman exterior.
The perfect vacation house plan, allowing overnight quarters for at least a dozen people. This beautiful craftsman is elegant strong and flexible. Its designed as a vacation rental, but look at the other possibilities! Do you have a big family, or multi-generational housing needs? This could be built also as a fine two story home on a narrow lot. The possibilities are endless in the strong and attractive craftsman exterior.

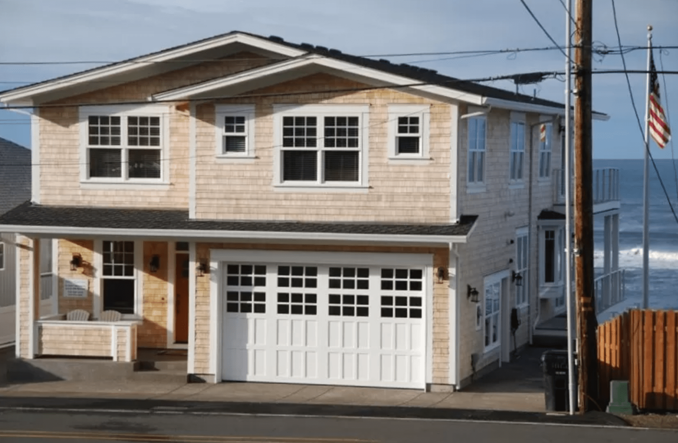

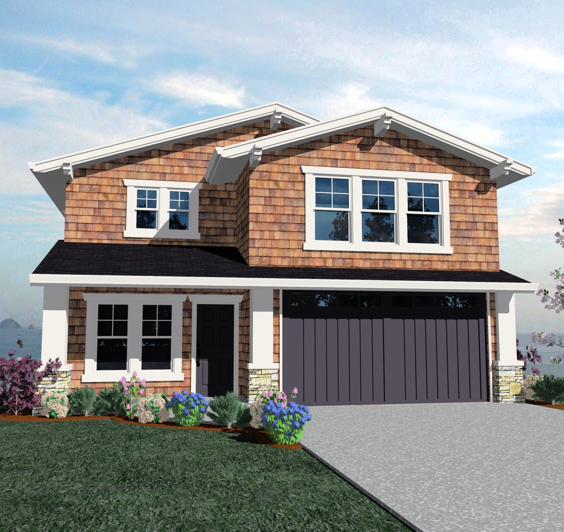
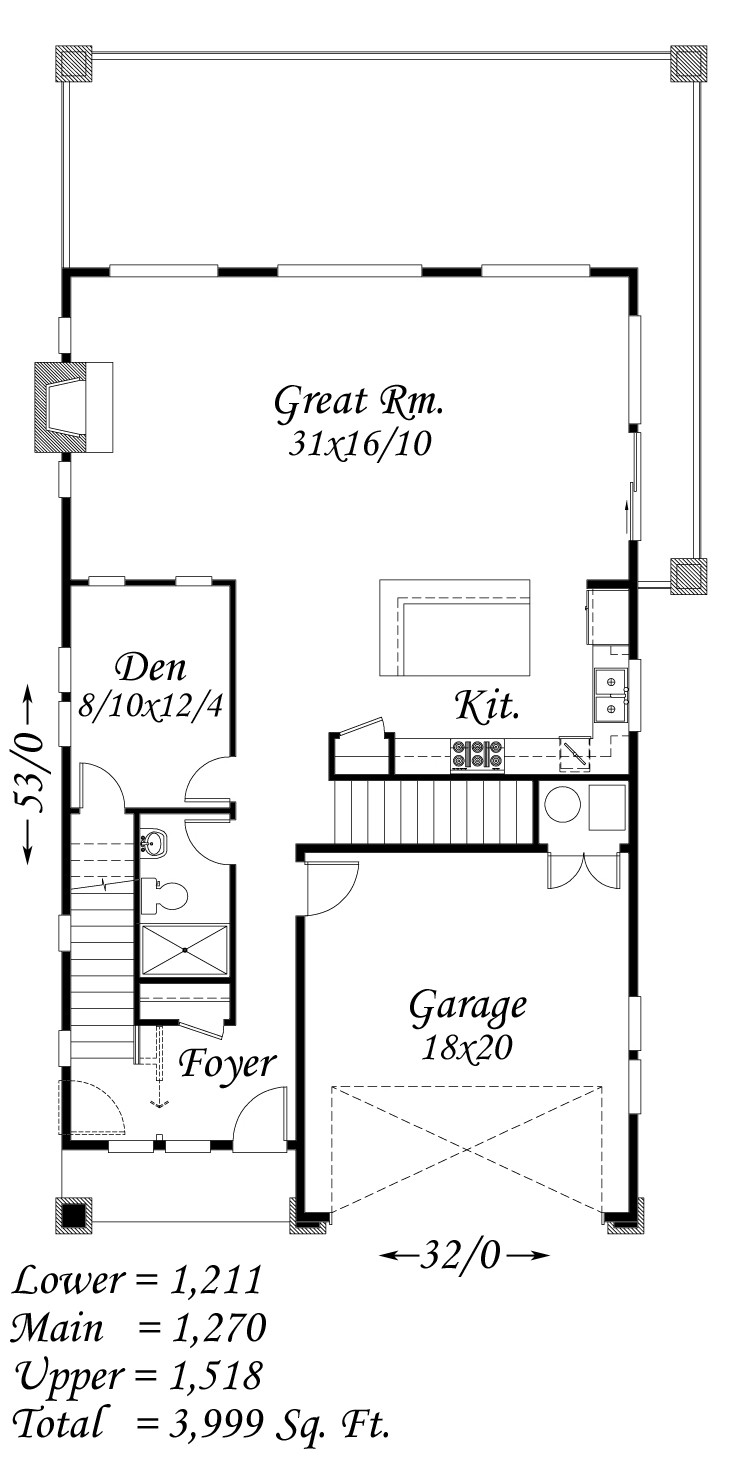
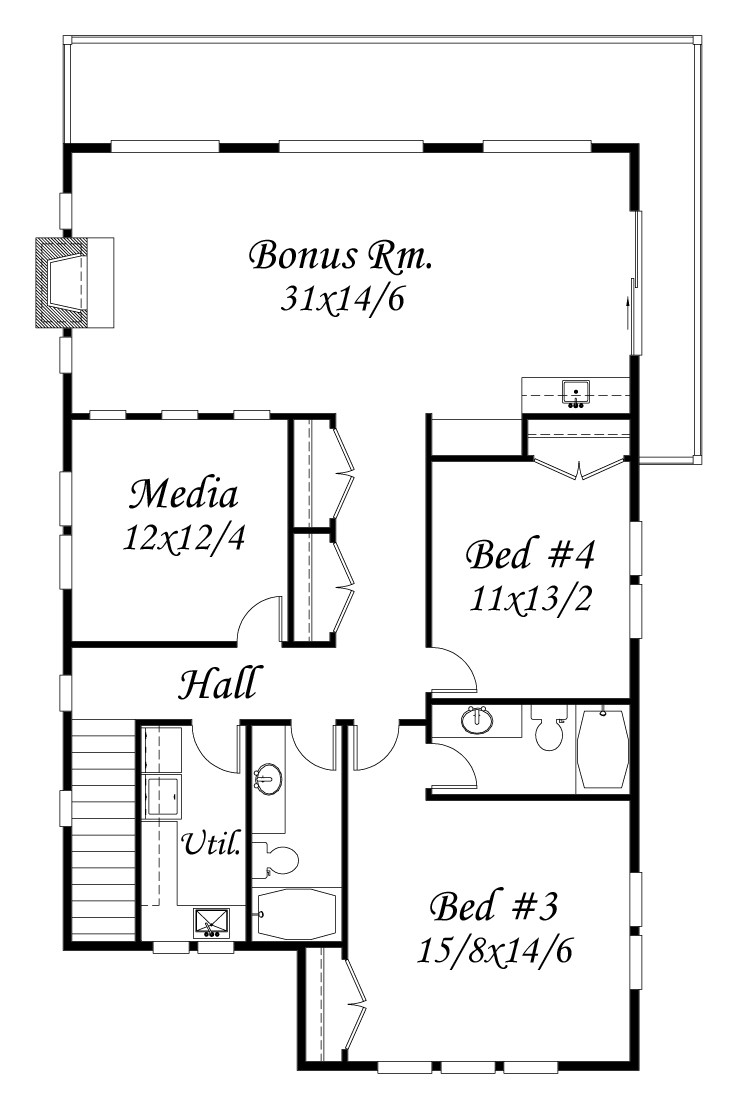
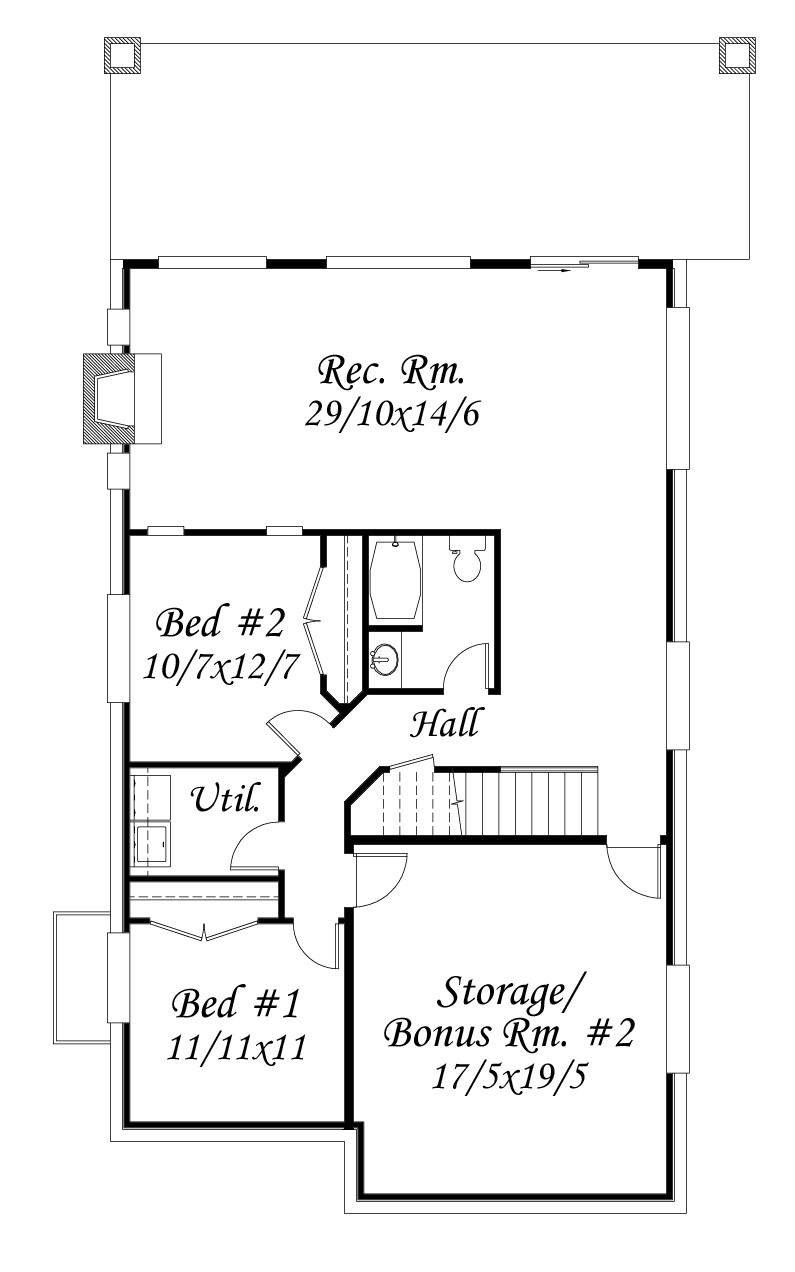
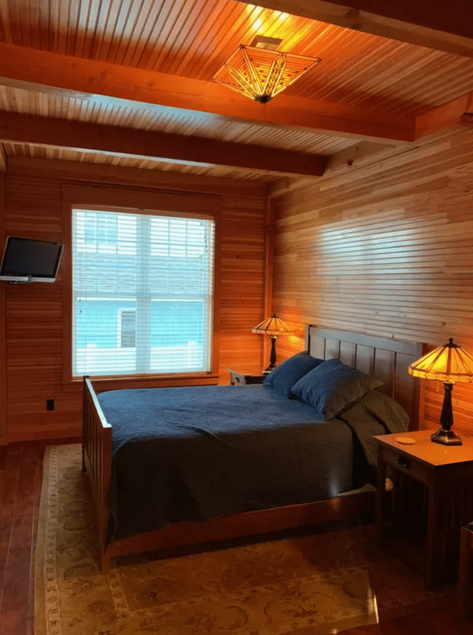
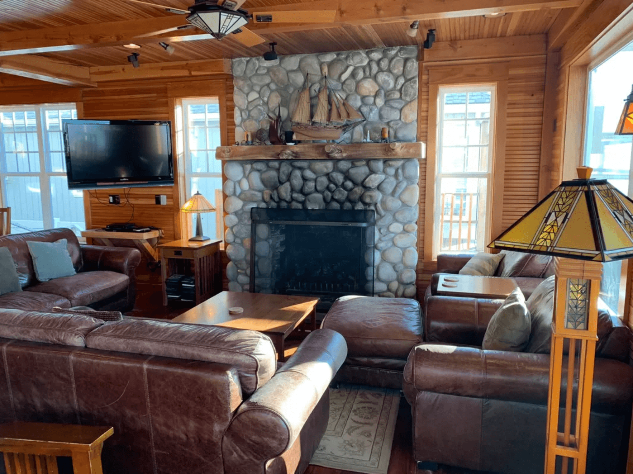
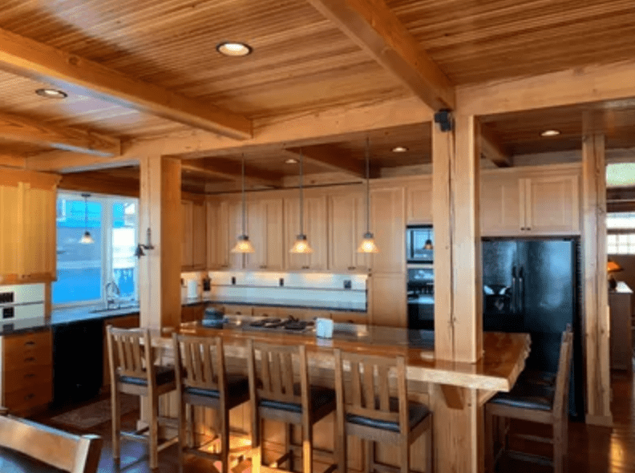
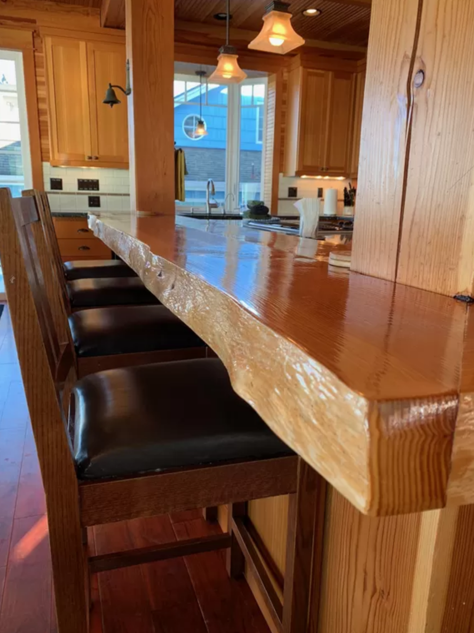
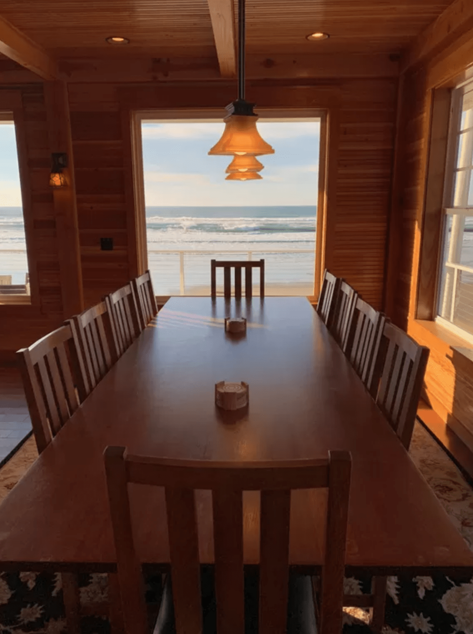
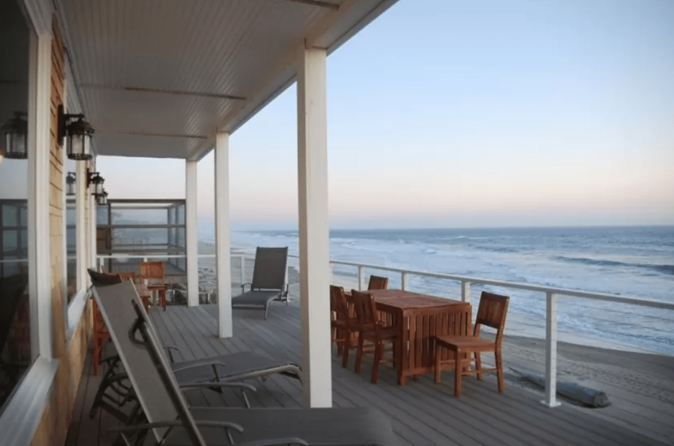
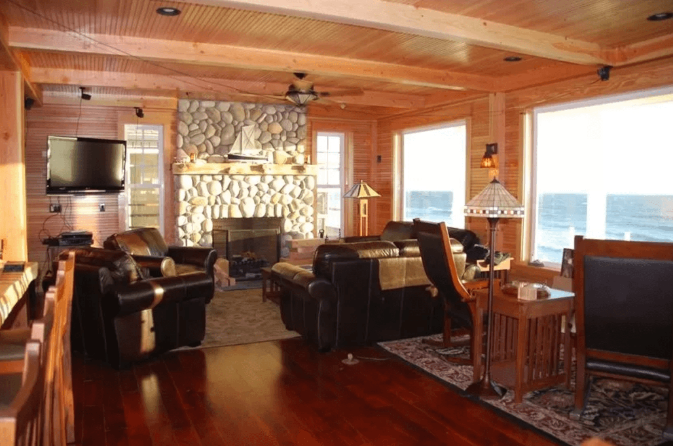
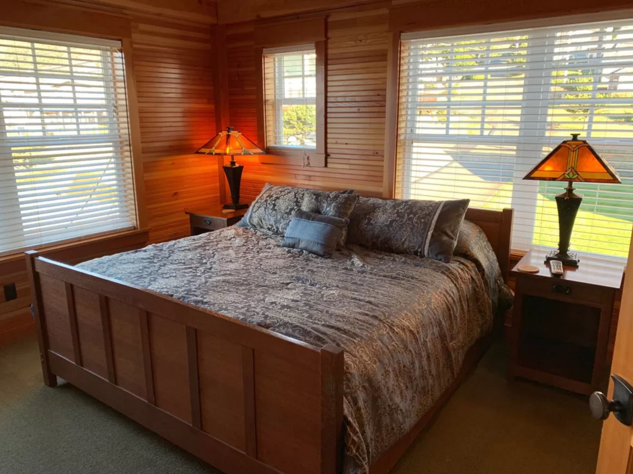

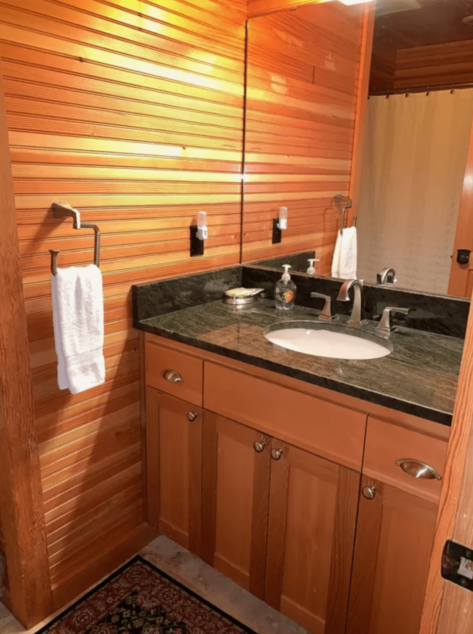
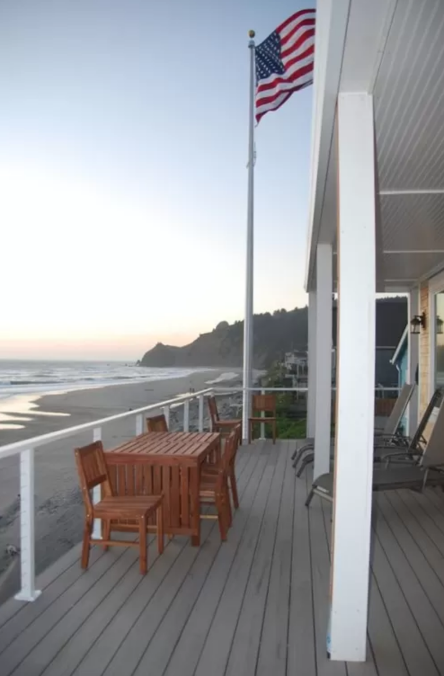
Reviews
There are no reviews yet.