Plan Number: M-3198-LEG
Square Footage: 3198
Width: 60 FT
Depth: 35 FT
Stories: 2
Primary Bedroom Floor: Upper Floor
Bedrooms: 5
Bathrooms: 2.5
Cars: 2.5
Main Floor Square Footage: 1352
Site Type(s): Flat lot, shallow lot
Foundation Type(s): crawl space post and beam
Family Legacy
M-3198-LEG
A Traditional, Transitional design, the Family Legacy Plan with its open concept creates an amazing ambiance that will be used and appreciated daily. Check out the main floor of this house plan with its magnificent Great Room with wall of built-ins, open island kitchen, private den and covered patio. Upstairs are five ample bedrooms with a luxurious master suite. Craftsman good looks will fit any neighborhood as well as insure a cost effective build job.
Discover the ideal house for your needs. Start your exploration on our website, which showcases a diverse selection of customizable home plans. From traditional elegance to sleek modernity, we offer options for every taste. For any customization questions or support, feel free to reach out. Let’s design a home that embodies your unique vision together.

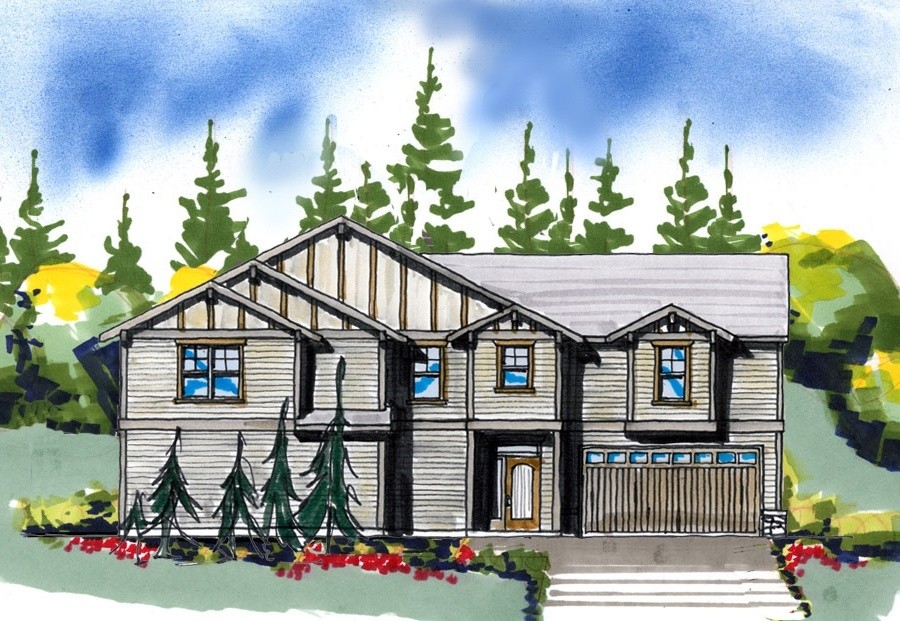
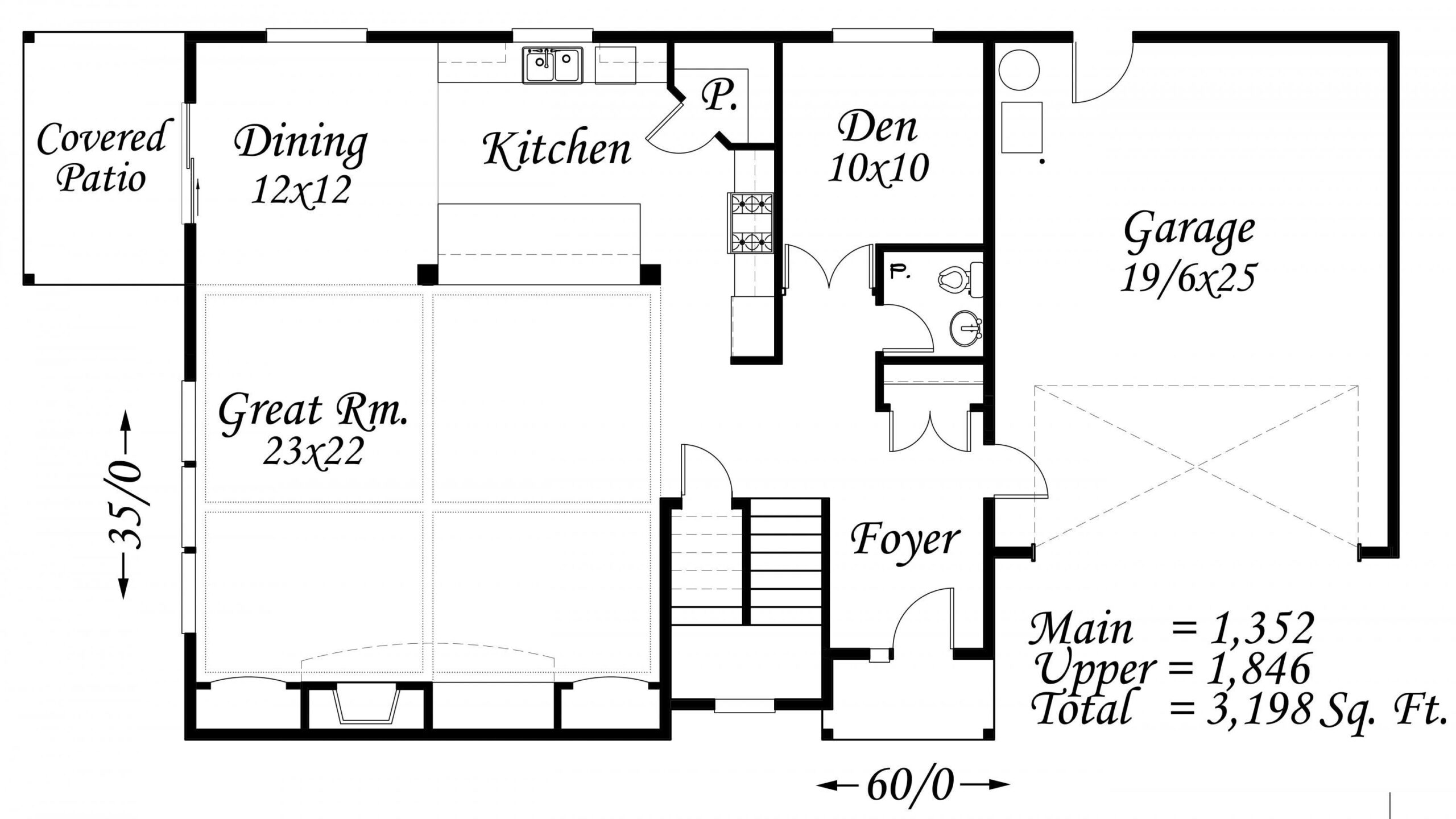
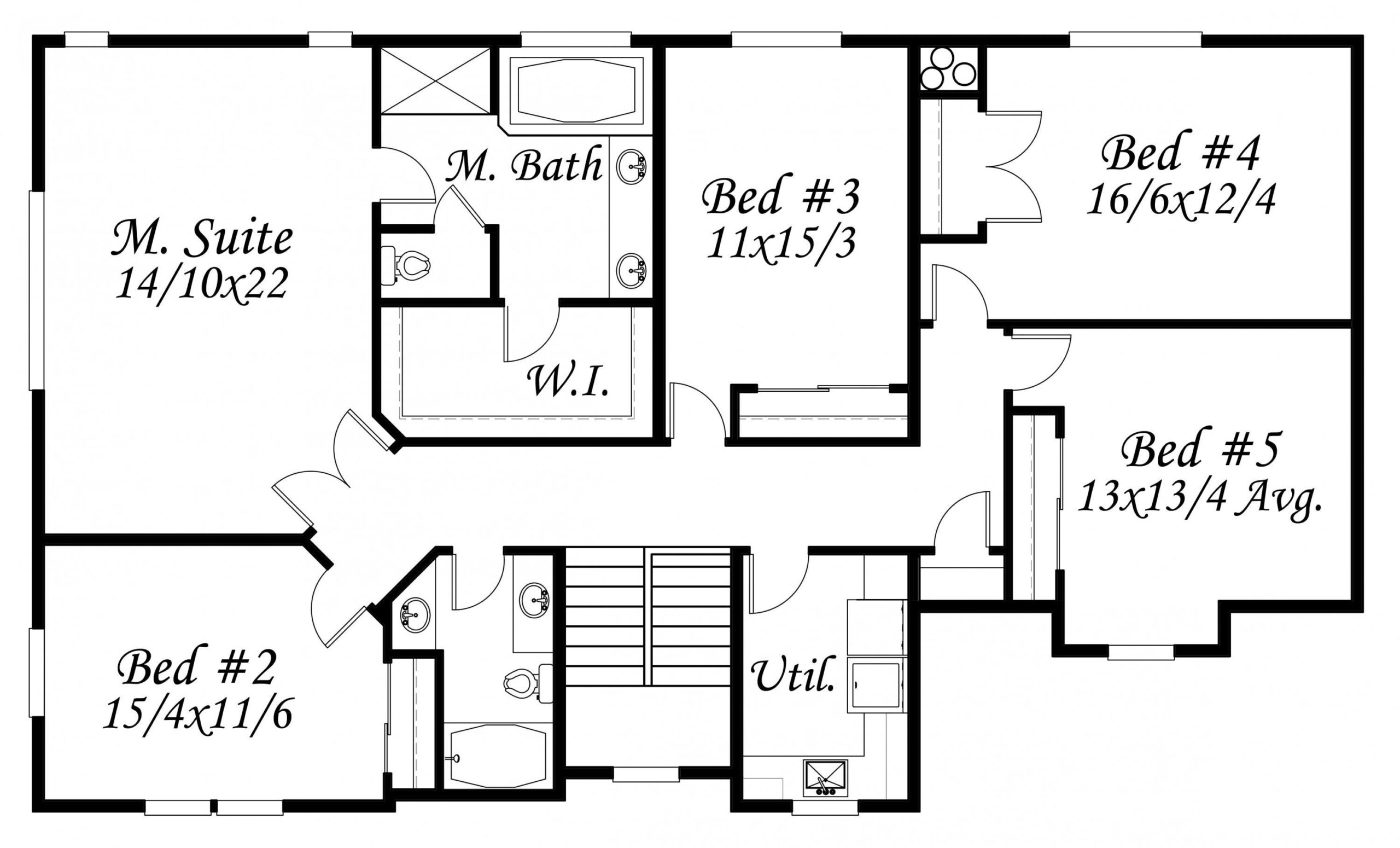




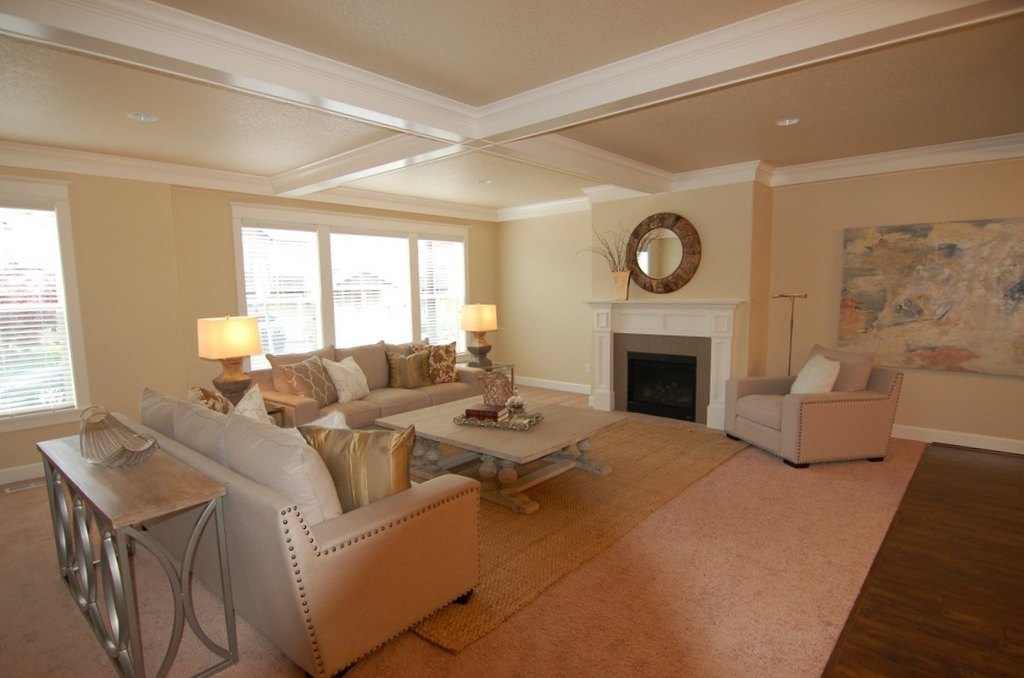

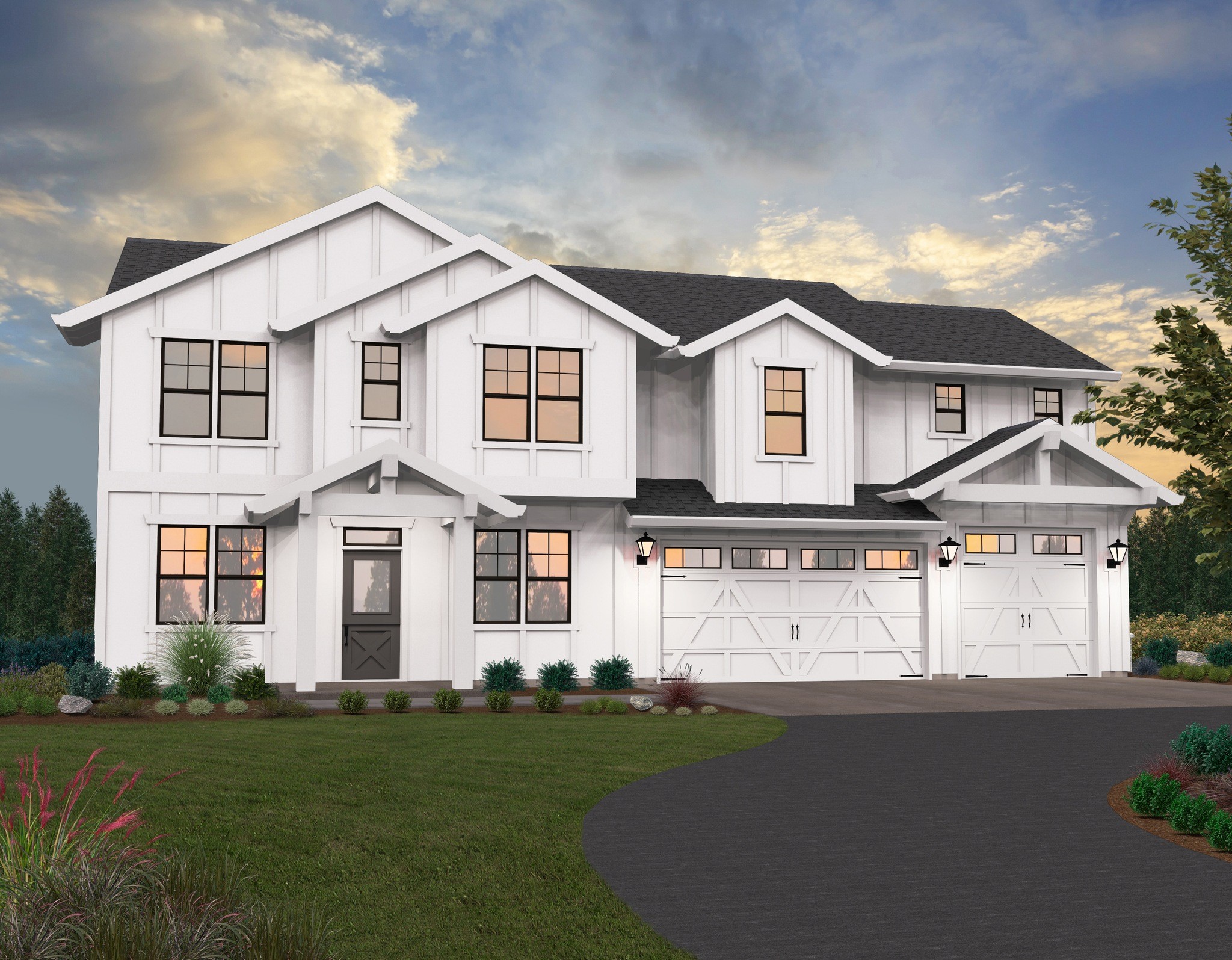
Reviews
There are no reviews yet.