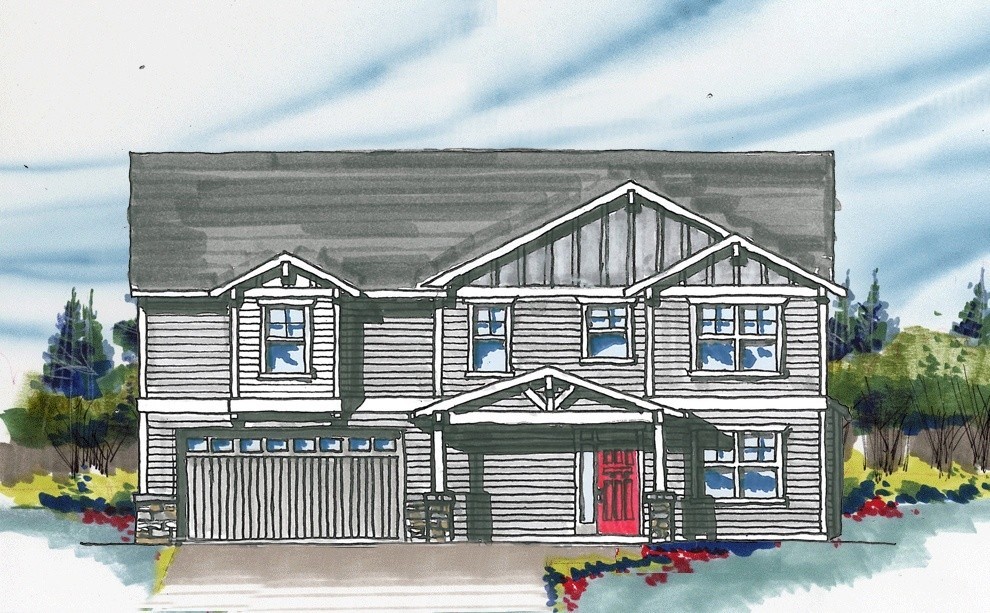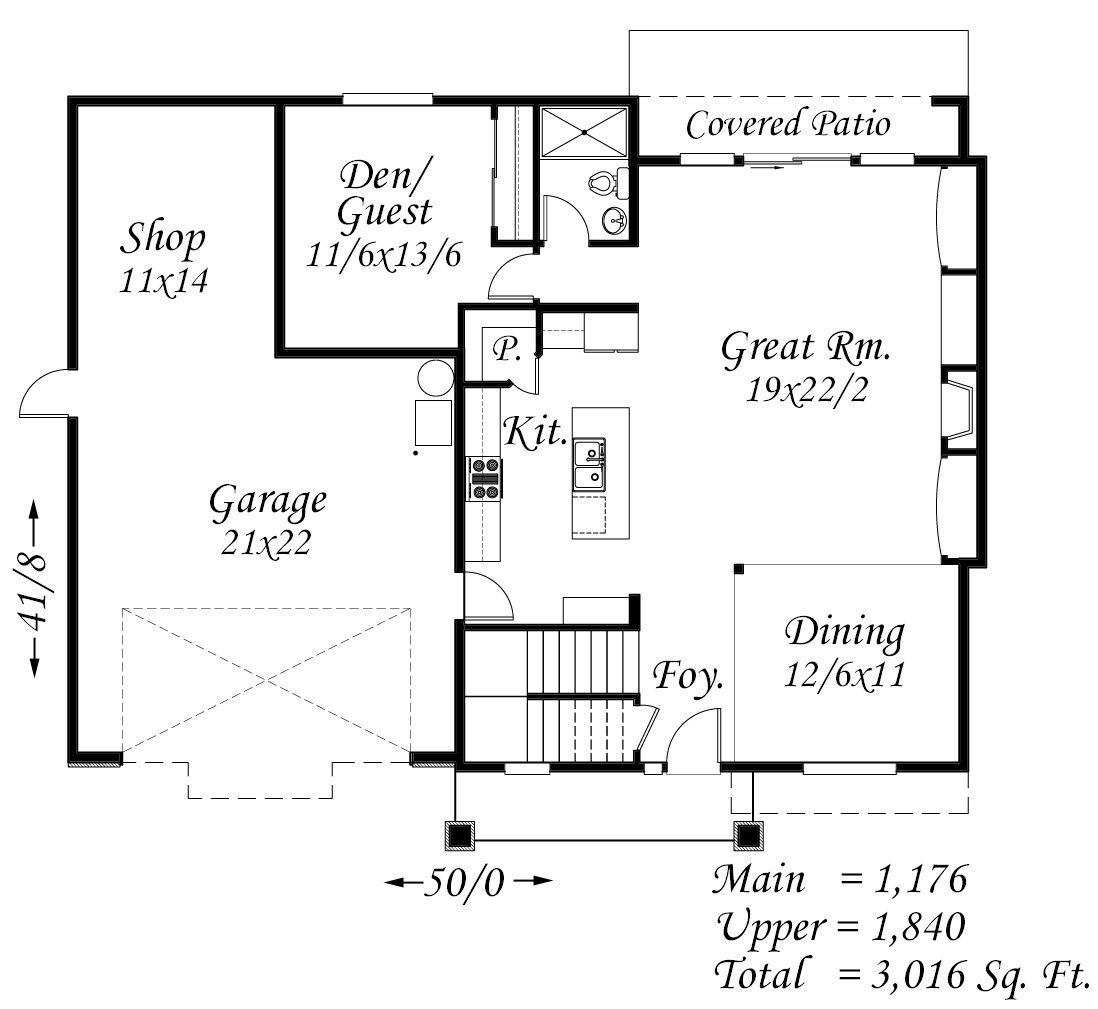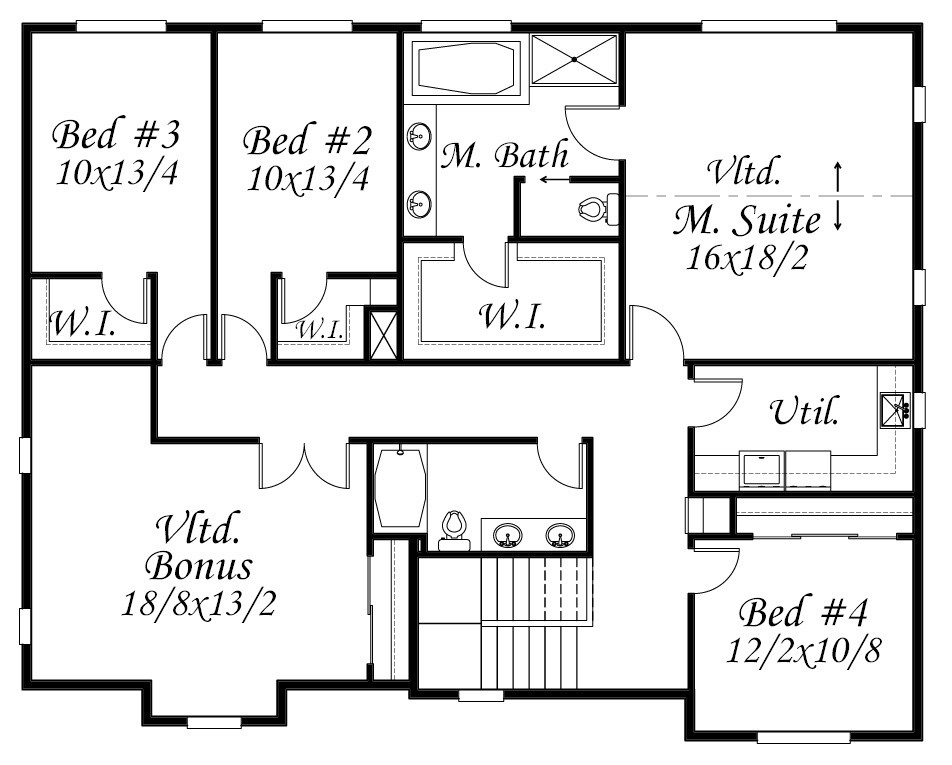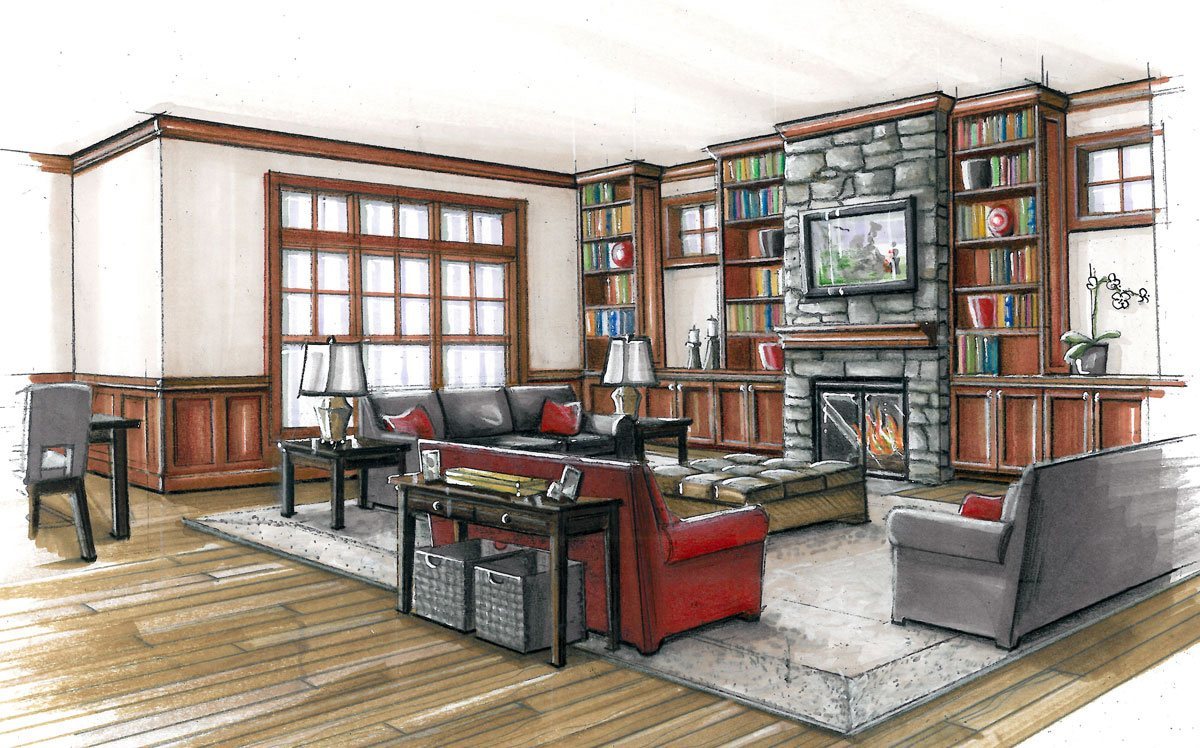Plan Number: M-3016-LH
Square Footage: 3016
Width: 50 FT
Depth: 41.75 FT
Stories: 2
Bedrooms: 5
Bathrooms: 3
Cars: 3
Main Floor Square Footage: 1176
Site Type(s): Flat lot, Rear View Lot, shallow lot
Foundation Type(s): crawl space post and beam
Lasondra
M-3016-LH
This Traditional, Transitional, Country Style, the Lasondra is an awesome, cost efficient family house plan. Nothing is left out, big open family spaces including kitchen, great room, entertainment wall, large dining room, and main floor guest/den with full bath. There is a tandem three car garage on the main floor. Upstairs are four large bedrooms with a big bonus room. All of this in an easy to build and affordable structure.





Reviews
There are no reviews yet.