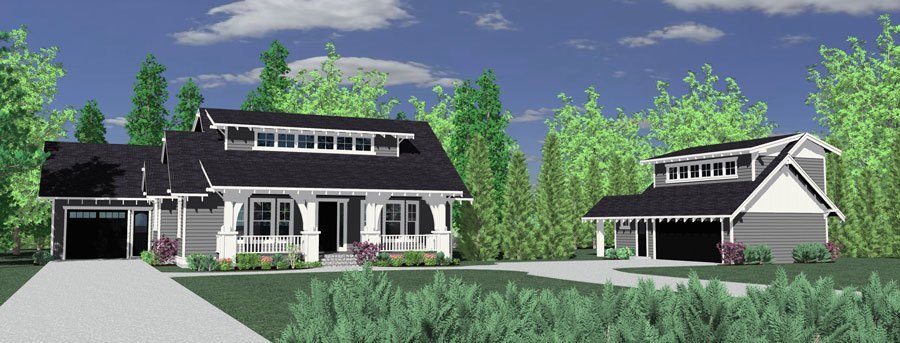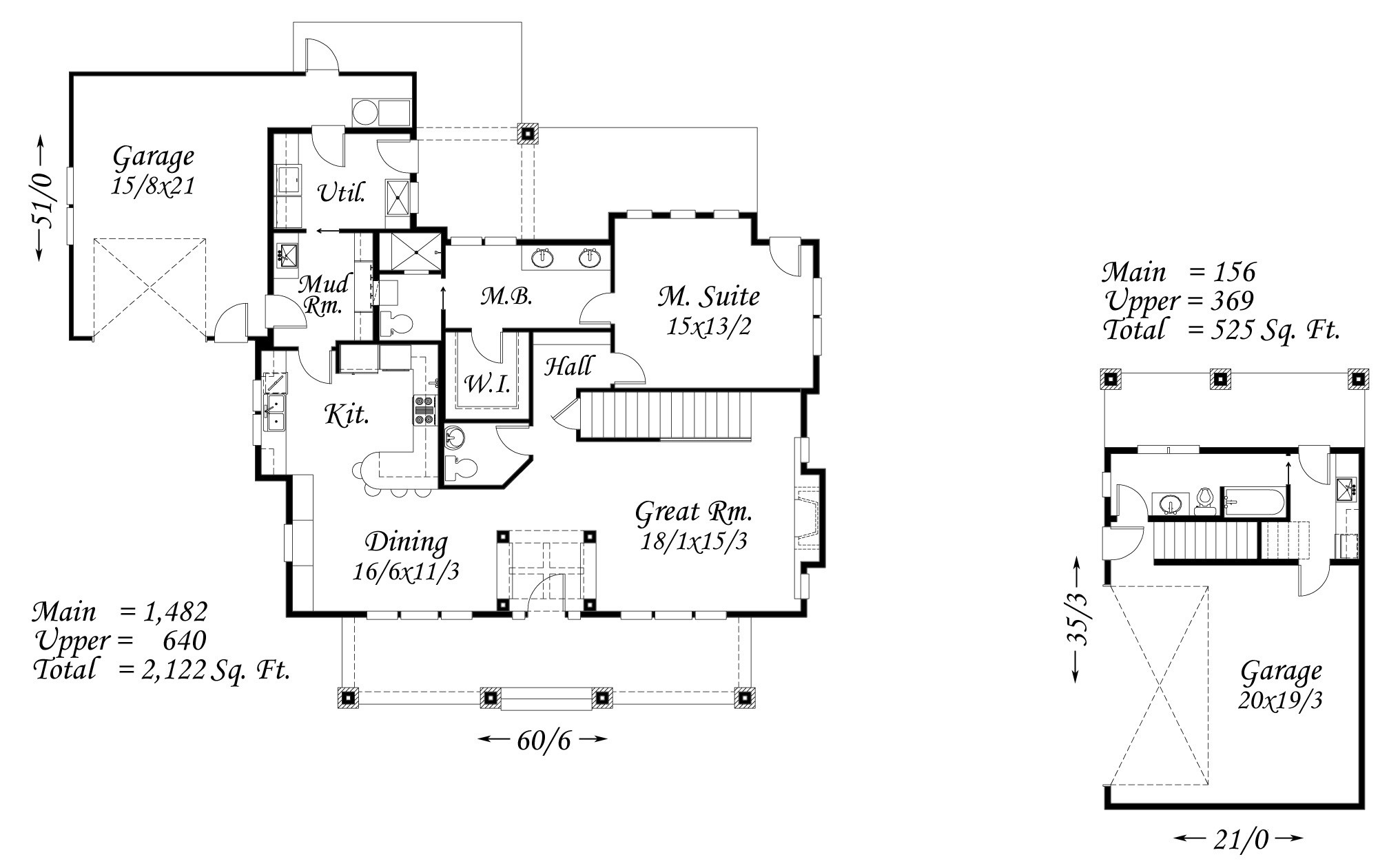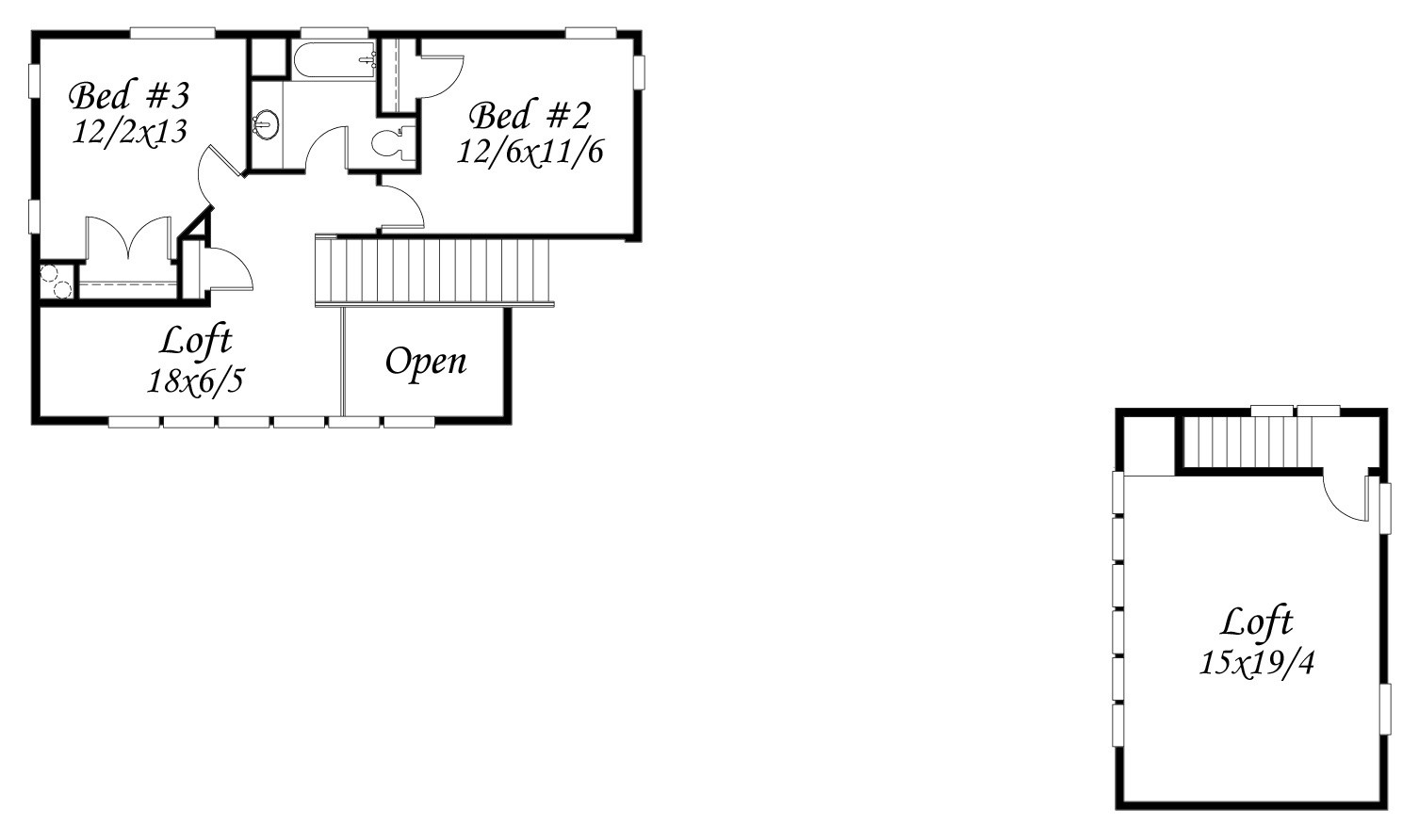Plan Number: M-2647
Square Footage: 2647
Width: 60.5 FT
Depth: 51 FT
Stories: 2
Bedrooms: 4
Bathrooms: 3.5
Cars: 3.5
Main Floor Square Footage: 1638
Upper Floor Square Footage: 1009
Site Type(s): Flat lot
Evergreen
M-2647
Evergreen Bungalow: A Timeless Two-Story Home with Detached Loft Space
Blending classic bungalow charm with a modern, functional layout, Evergreen Bungalow is designed for those who appreciate timeless architecture, efficient use of space, and the flexibility to adapt to changing needs. With two levels of comfortable living and a detached loft above the garage, this home provides the perfect setting for families, remote workers, or those seeking a future-ready investment.
Whether you envision a cozy retreat, a dynamic family home, or a space with rental potential, this design delivers a perfect balance of style, comfort, and practicality.
A Picturesque Exterior with Classic Appeal
From the first glance, Evergreen Bungalow welcomes you with warmth and character. A deep front porch, framed by bungalow-style columns and railings, offers a charming space to relax and connect with the surrounding environment. Gabled rooflines, accented with board and batten details, enhance the home’s classic curb appeal, while dormer windows invite natural light into the upper floor.
A detached garage with an upper loft adds even more versatility to the design, creating a private and functional secondary space with endless possibilities.
Main Floor: Open and Comfortable Living
Step inside, and you’re immediately greeted by an inviting great room, where a cozy fireplace serves as the focal point, creating a warm and welcoming ambiance. Large windows brighten the space, making it feel open and connected to the outdoors.
Adjacent to the great room, the dining area is perfectly situated for both intimate family meals and lively gatherings, offering a seamless flow between spaces.
The U-shaped kitchen is designed for efficiency and functionality, featuring ample counter space, abundant cabinetry, and a well-organized layout that makes meal preparation effortless. A walk-in pantry adds extra storage, keeping essentials neatly tucked away.
For those who value single-level convenience, the main floor primary suite provides a private retreat with a spacious layout and easy access to the home’s full bathroom.
A mudroom and utility area, located near the garage entrance, ensures a practical transition from outdoor activities to indoor living, keeping everything organized and tidy.
Upper Floor: Secondary Bedrooms and a Versatile Loft
The second floor is designed to provide privacy and flexibility, making it ideal for family members, guests, or work-from-home setups.
Two well-sized bedrooms offer comfortable accommodations, each with plenty of closet space and easy access to the shared full bath below.
A spacious loft area adds even more versatility, serving as a secondary living space, study area, playroom, or home office. Its open design creates a sense of connection to the main level while still offering a dedicated retreat.
Detached Loft Above the Garage: Endless Possibilities
One of the most unique and valuable features of Evergreen Bungalow is the detached loft space above the garage. Currently designed as a spacious, open loft, this area holds incredible potential for a variety of uses, including:
- A private guest retreat
- A dedicated home office or creative studio
- A workout or hobby space
- A future ADU (Accessory Dwelling Unit) with the addition of a small kitchenette and bathroom
With its separate location from the main house, this loft provides an ideal mix of privacy and accessibility, making it perfect for visitors, live-in family members, or rental opportunities in the future.
The detached garage below offers ample storage and parking, making it an excellent option for those who need extra space for vehicles, tools, or outdoor gear.
Seamless Indoor-Outdoor Living
Evergreen Bungalow is designed to maximize outdoor enjoyment, whether relaxing on the covered front porch, setting up an outdoor dining area, or simply enjoying the natural surroundings. The backyard space is well-suited for gardening, recreation, or quiet relaxation, creating an ideal balance between indoor comfort and outdoor connection.
The separation between the main house and the detached loft also provides an opportunity for a private courtyard-style outdoor area, adding to the home’s overall sense of charm and retreat.
A Home That Grows With You
Evergreen Bungalow is more than just a house—it’s a versatile, well-designed home that evolves with your lifestyle.
✔ A timeless bungalow exterior with classic architectural elements
✔ A functional two-story layout with open-concept living and private retreats
✔ A main floor primary suite for convenience and accessibility
✔ A flexible upper loft space for work, play, or relaxation
✔ A detached loft above the garage with future ADU potential
✔ A smart and efficient U-shaped kitchen with a walk-in pantry
Whether you’re seeking a forever home, a multi-generational living solution, or a space with rental income potential, Evergreen Bungalow is designed to provide lasting comfort and enduring value.
Discover the perfect combination of timeless charm, modern convenience, and long-term flexibility with Evergreen Bungalow—a home that truly stands the test of time.




Reviews
There are no reviews yet.