Plan Number: m-2405-CRD
Square Footage: 2405
Width: 30 FT
Depth: 64.33 FT
Stories: 2
Primary Bedroom Floor: Upper Floor
Bedrooms: 4
Bathrooms: 3
Main Floor Square Footage: 1235
Upper Floor Square Footage: 1170
Site Type(s): Flat lot, Garage to the rear, Narrow lot, Rear alley lot, skinny lot
Foundation Type(s): Basement, crawl space floor joist
Sears Family – Bungalow 3 bedroom loft- big porch – M-2405-CRD
m-2405-CRD
Sears Family House Plan
Old Portland Style, the Sears Family Plan has modern amenities, energy code and construction techniques. This spacious and desirable house plan has all the class and comfort you could ever ask for in an infill lot.
The generous front porch of this home is protective and inviting, as well as the rear porch. Upstairs are three generous bedrooms as well as a large open loft space. This open concept creates an amazing ambiance that will be used and appreciated every day. This home plan also comes with a basement ADU with separate entrance and it’s a perfect option for the occasional long term guest, renter or returning family member with privacy. A detached garage is also available with purchase of this home design.
To learn more about this house plan call us at (503) 701-4888 or use the contact form on our website to contact us today! Besides this great Bunglalow floor plan we have many others on our website including: Craftsman, Farmhouse, Empty Nesters, Modern Home Designs and so many more!
Begin your journey towards crafting the perfect home sanctuary effortlessly by delving into our extensive library of customizable home plans, where each design is thoughtfully curated to cater to diverse tastes and preferences. With our expert guidance, rest assured that every detail will be tailored to your specifications, ensuring a truly personalized experience from start to finish.

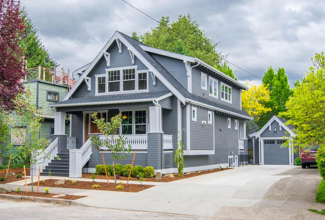
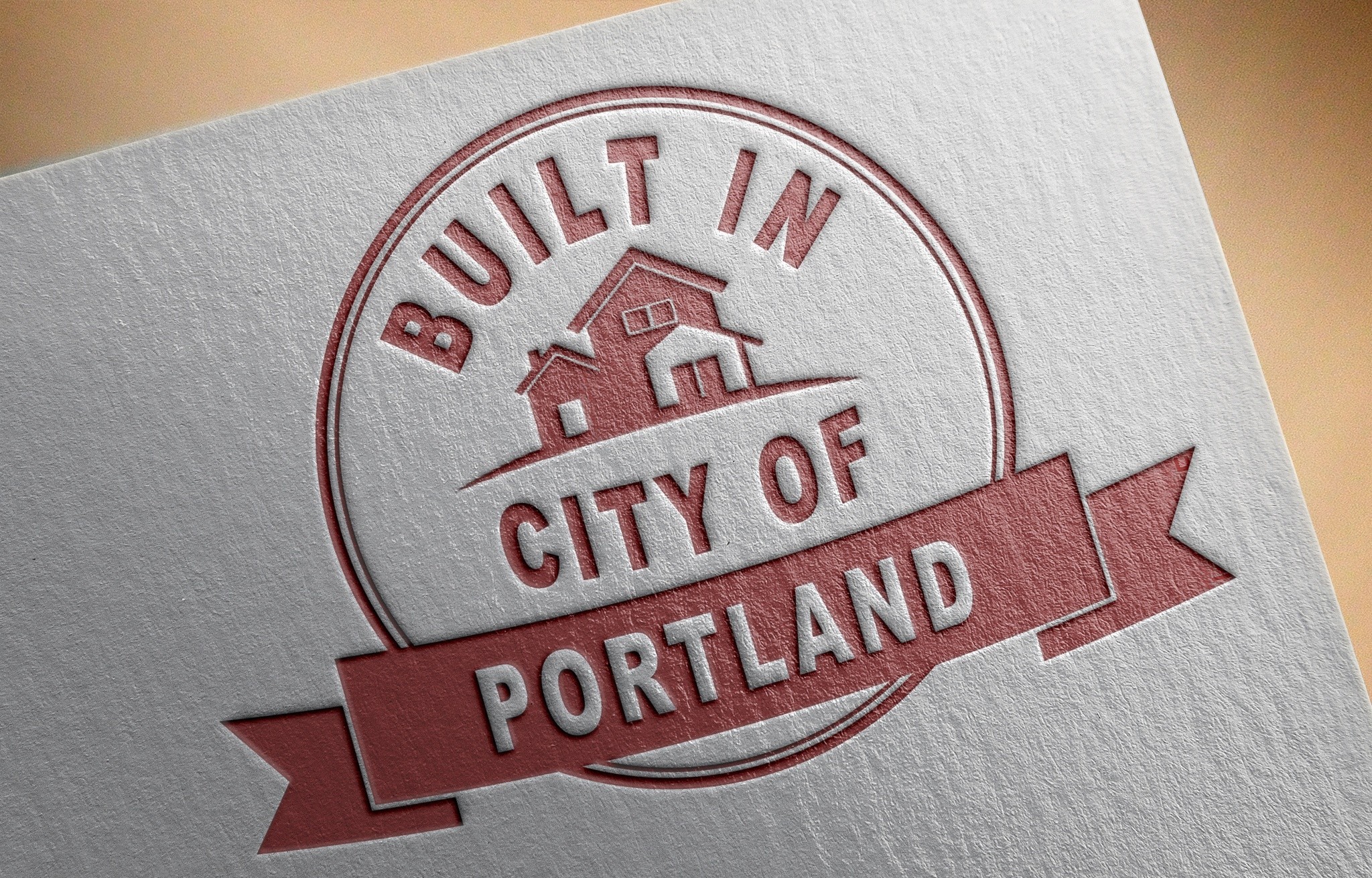
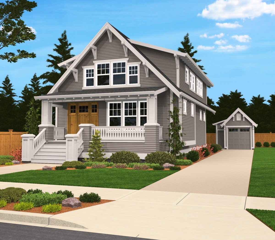
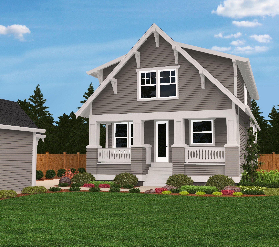
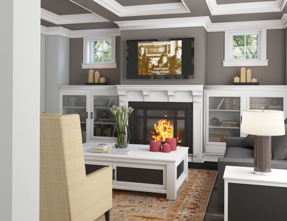
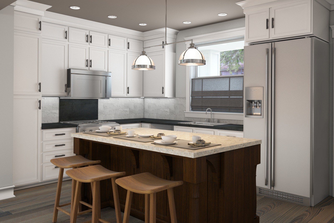
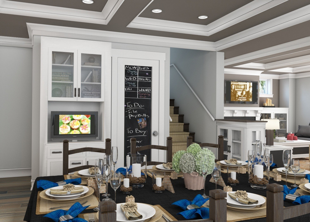
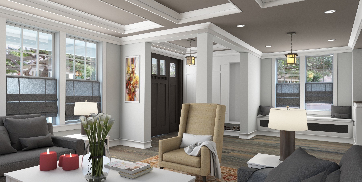
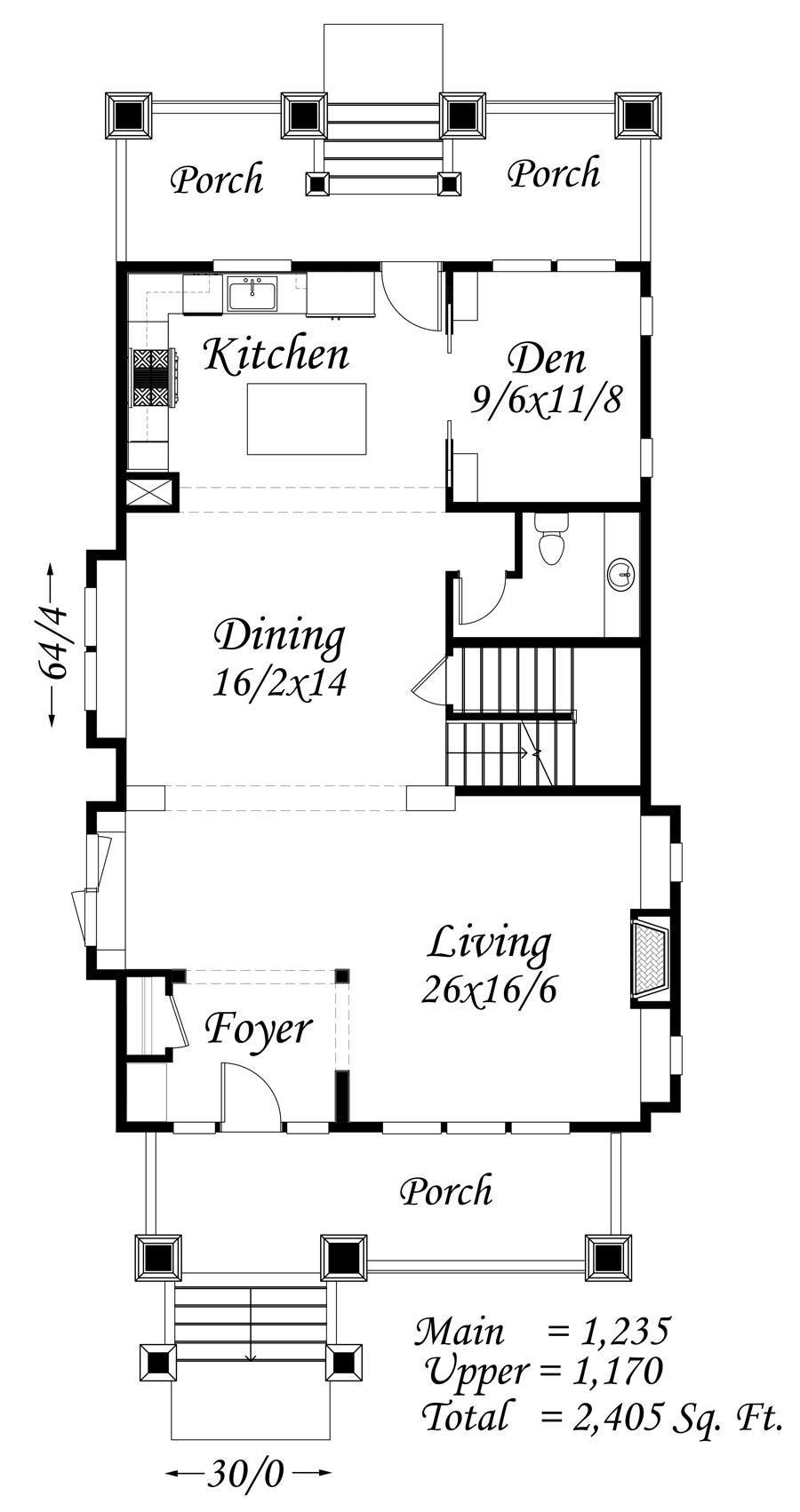
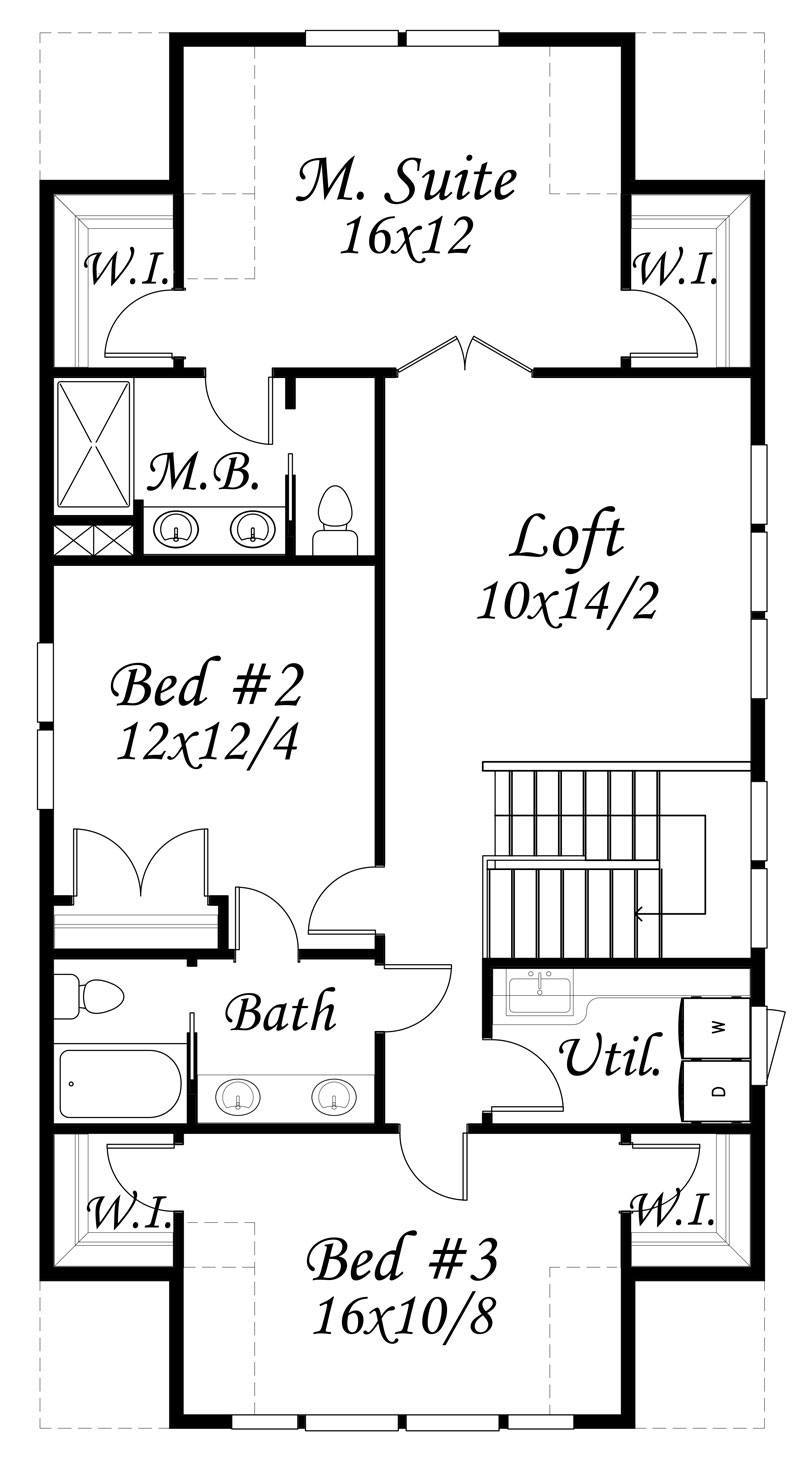
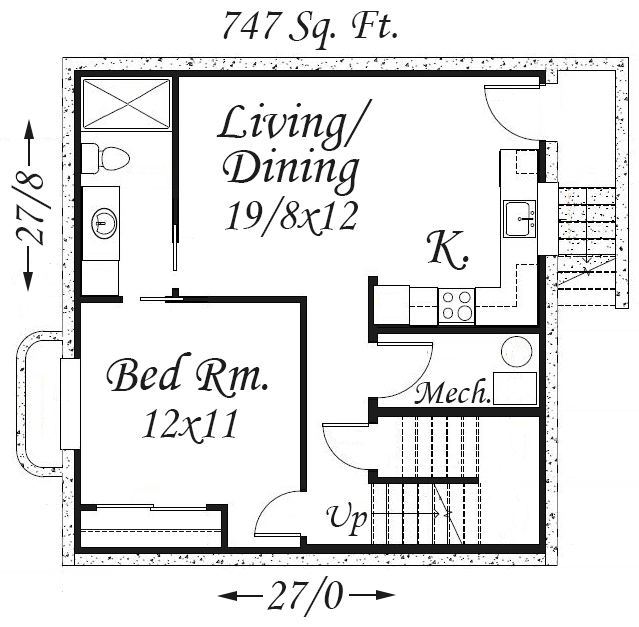
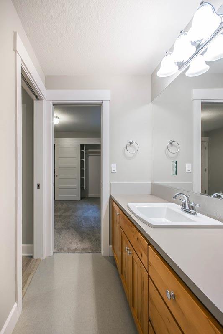
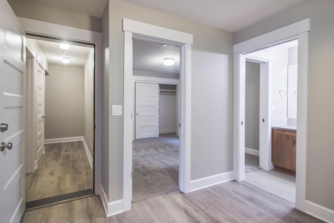
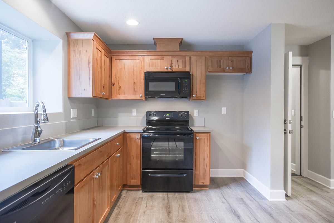
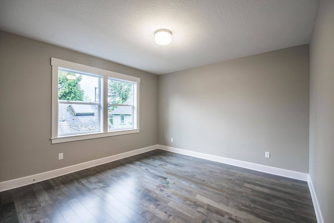
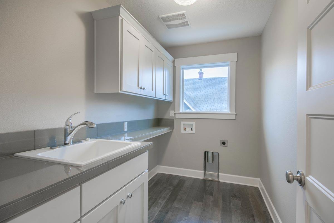
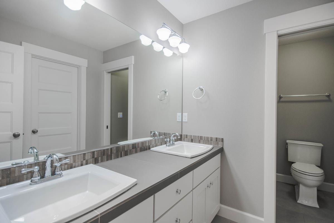
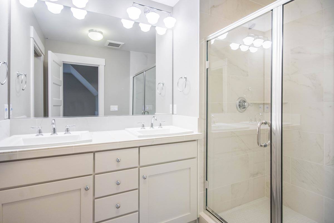
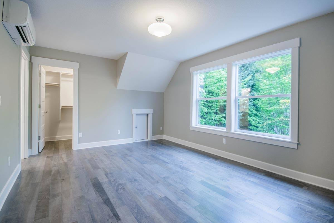
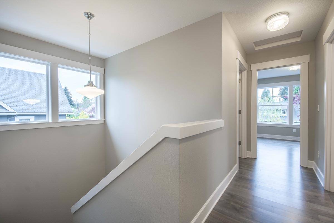
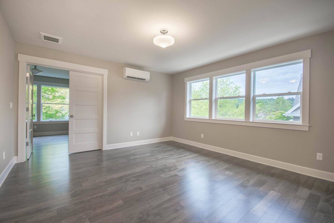
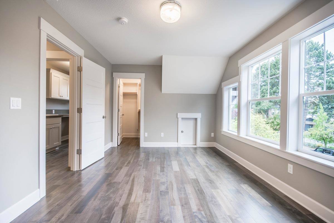
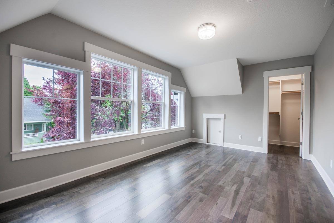
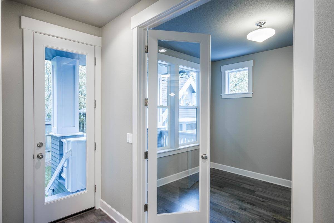
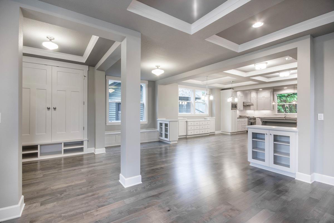
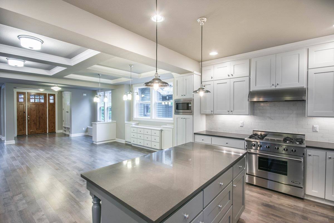
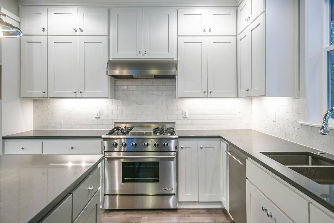
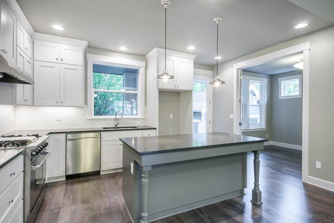
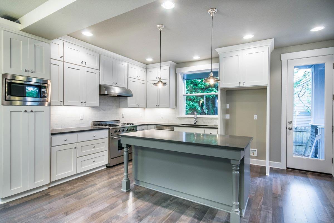
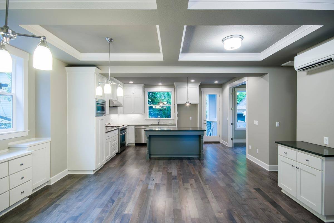
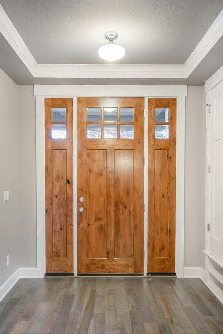
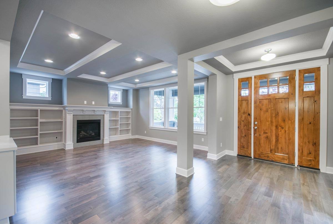
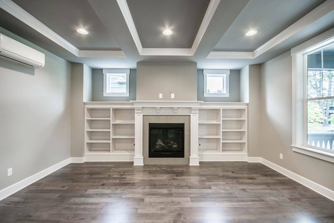
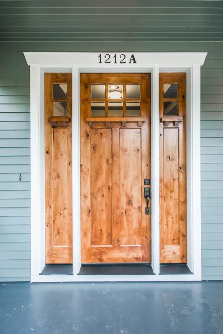
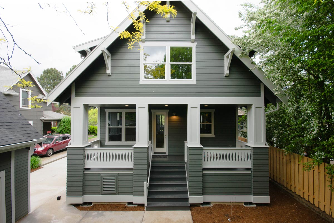
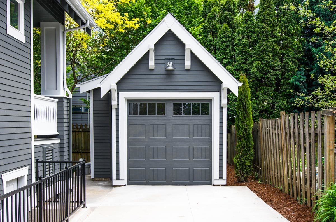
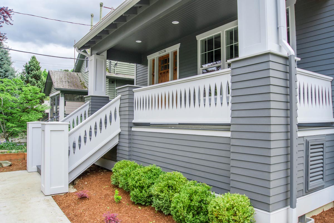

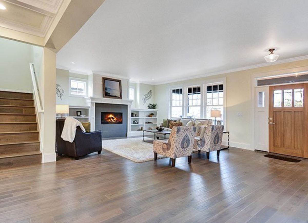
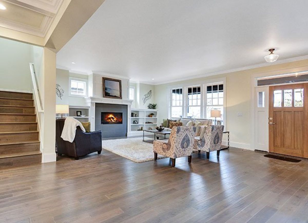
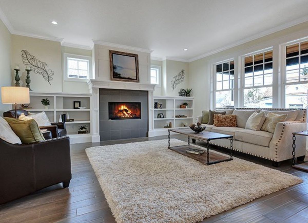
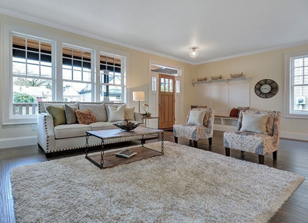
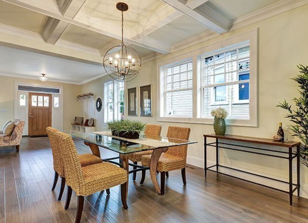
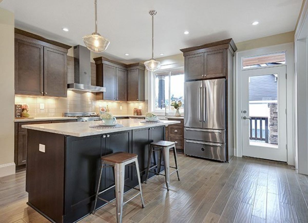
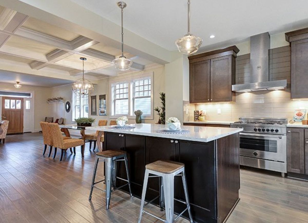
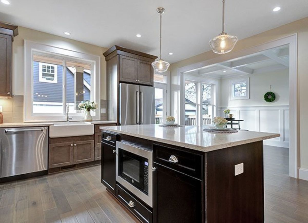
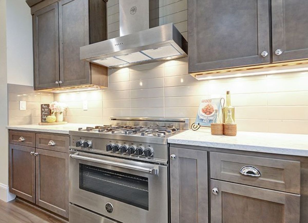
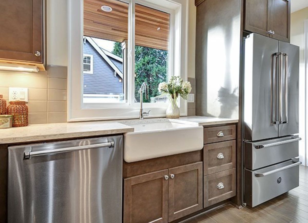
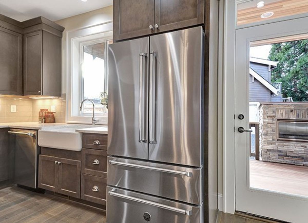
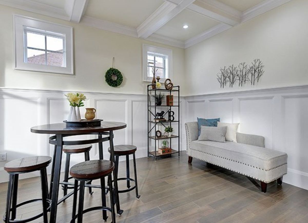
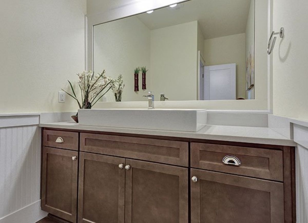

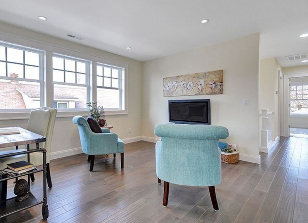
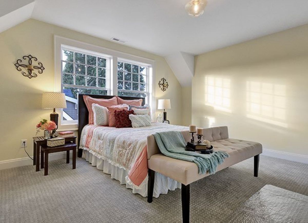
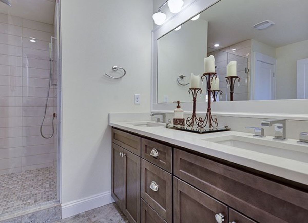
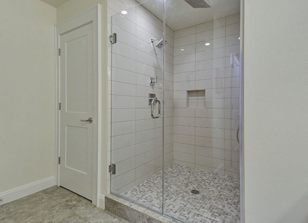
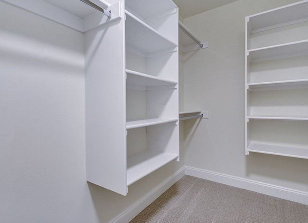
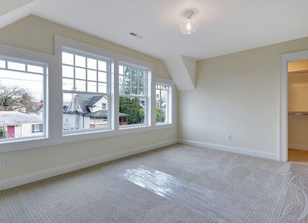
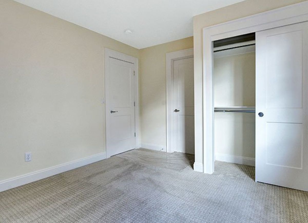
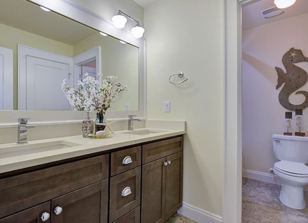
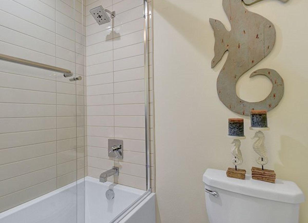

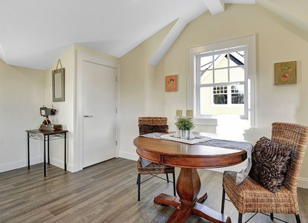
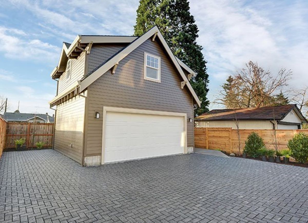
Reviews
There are no reviews yet.