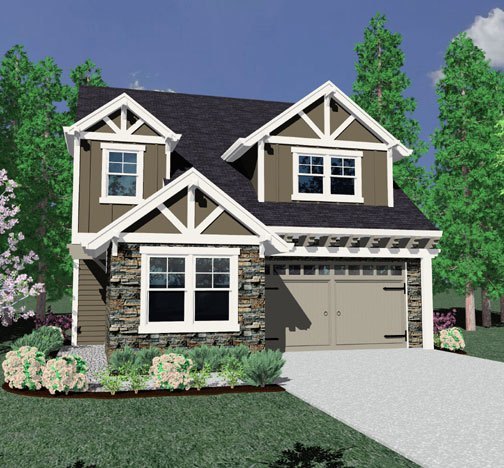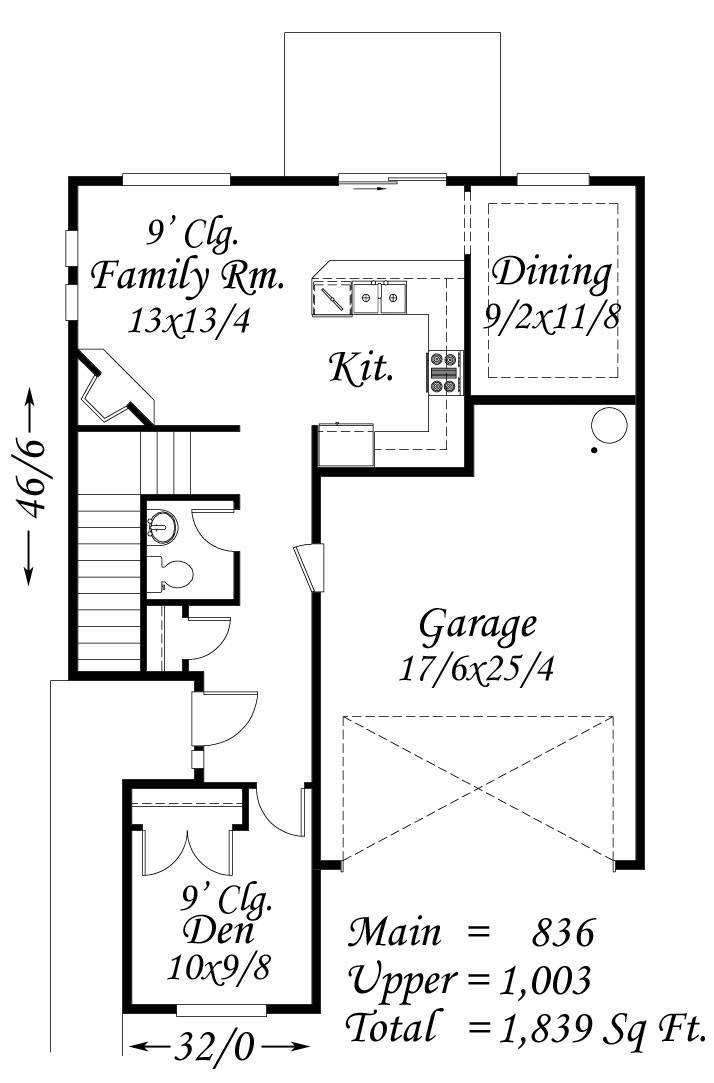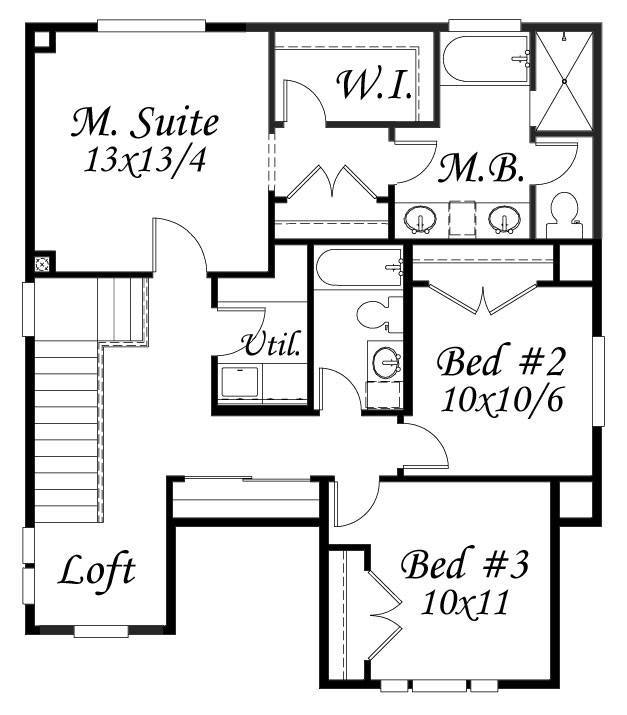Plan Number: M-1839VG
Square Footage: 1839
Width: 32.5 FT
Depth: 46.5 FT
Stories: 2
Primary Bedroom Floor: Upper Floor
Bedrooms: 4 Bedrooms
Bathrooms: 2.5
Cars: 2
Main Floor Square Footage: 836
Upper Floor Square Footage: 1003
Site Type(s): Flat lot, Narrow lot
Foundation Type(s): crawl space post and beam
Cedar Springs
M-1839VG
The Cedar Springs Plan is of Traditional and Craftsman Styles. A beautiful “sized just right” house that is perfect for a narrow lot for a family of four. There is a private home office that could also serve as a guest bedroom. A large kitchen next to an open dining room and family room round out the main floor. Upstairs are three large bedroom suites with a particularly opulent master suite. The strong timbered exterior gables lend a sense of permanence and timelessness to this smart plan.
Your next home is just a step away. Start your journey on our website, which offers a wide variety of customizable house plans. From vintage charm to sleek modernity, we have options to suit every preference. For customization inquiries or support, don’t hesitate to contact us. Together, we’ll create a home that represents your personal touch.




Reviews
There are no reviews yet.