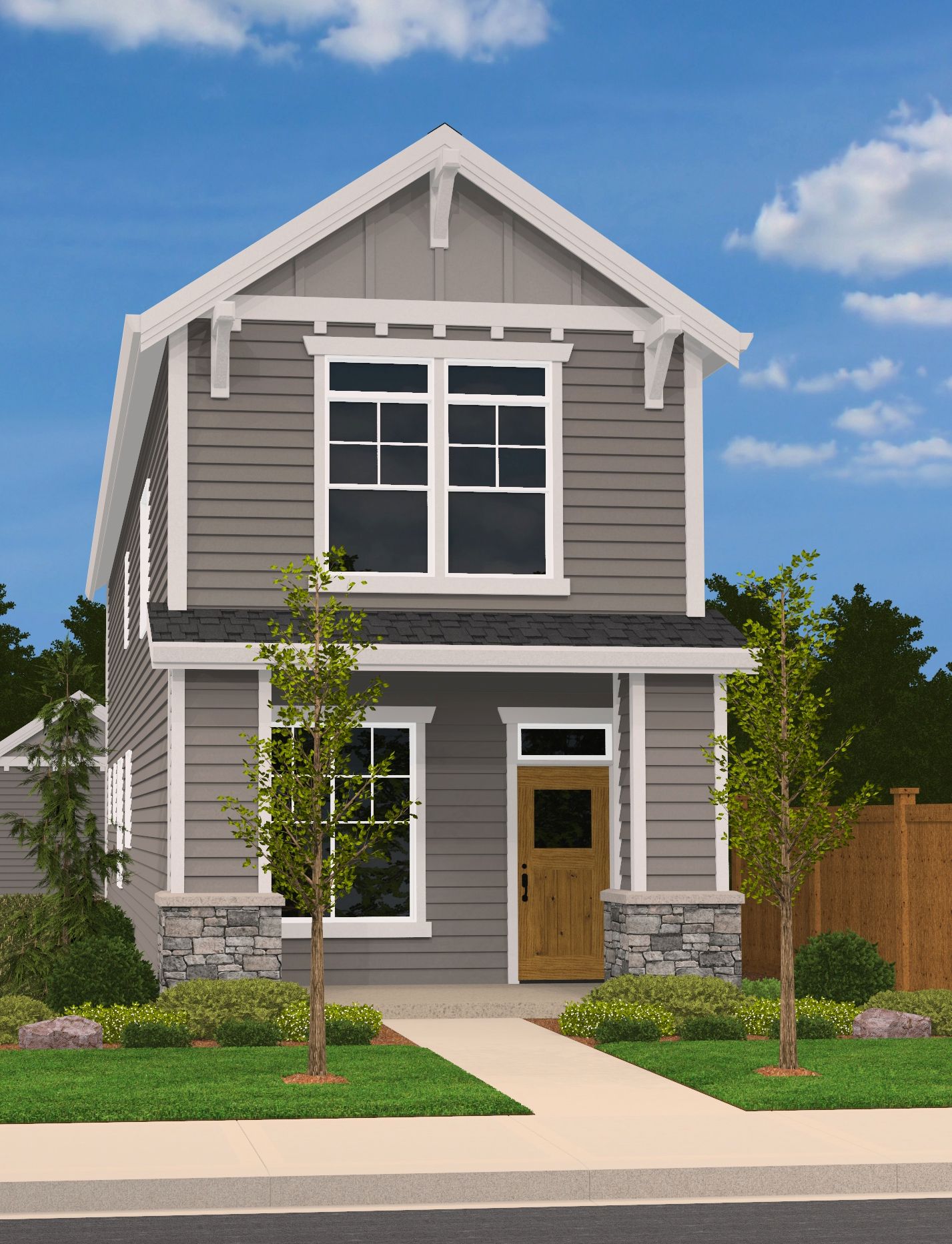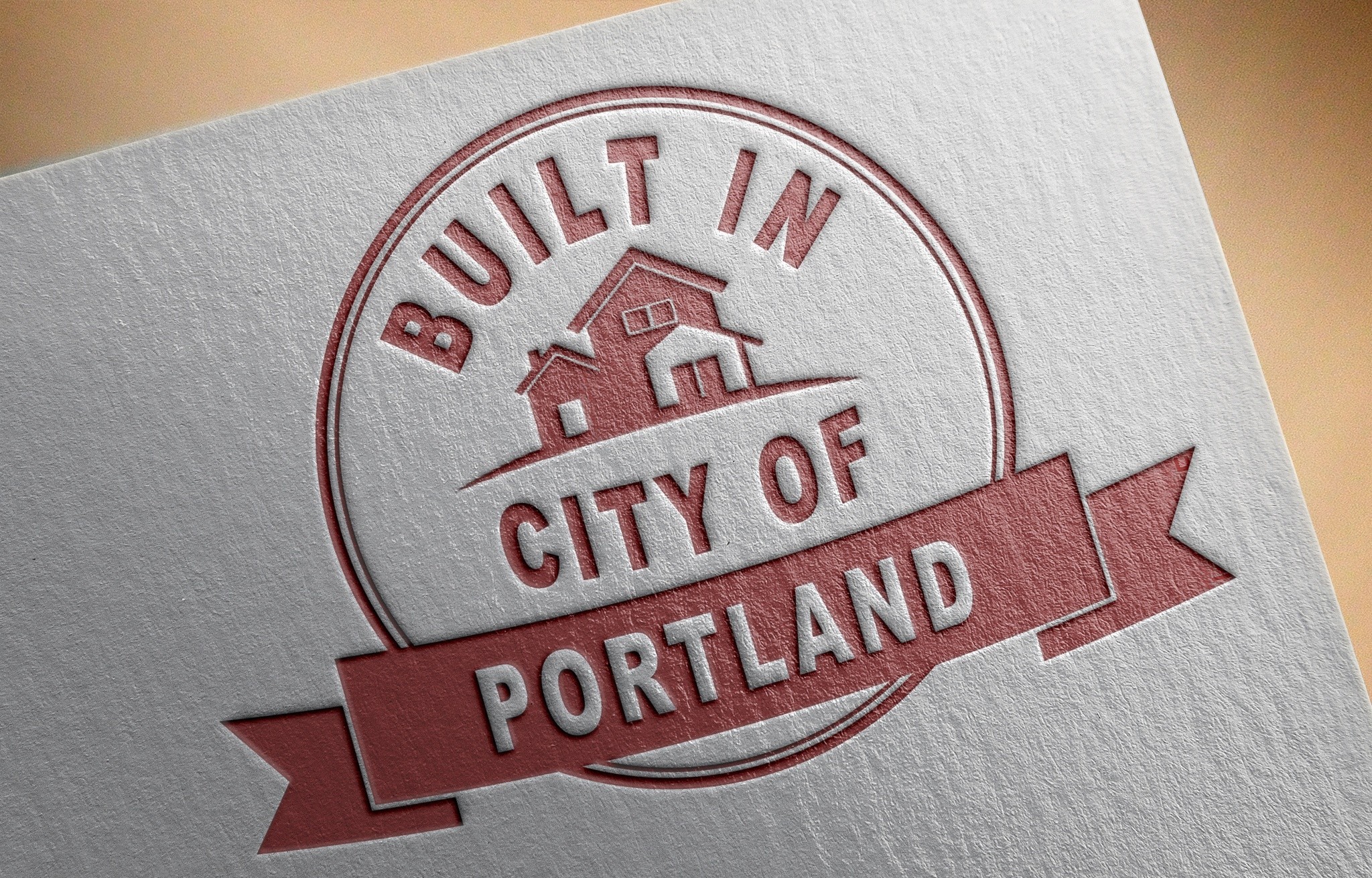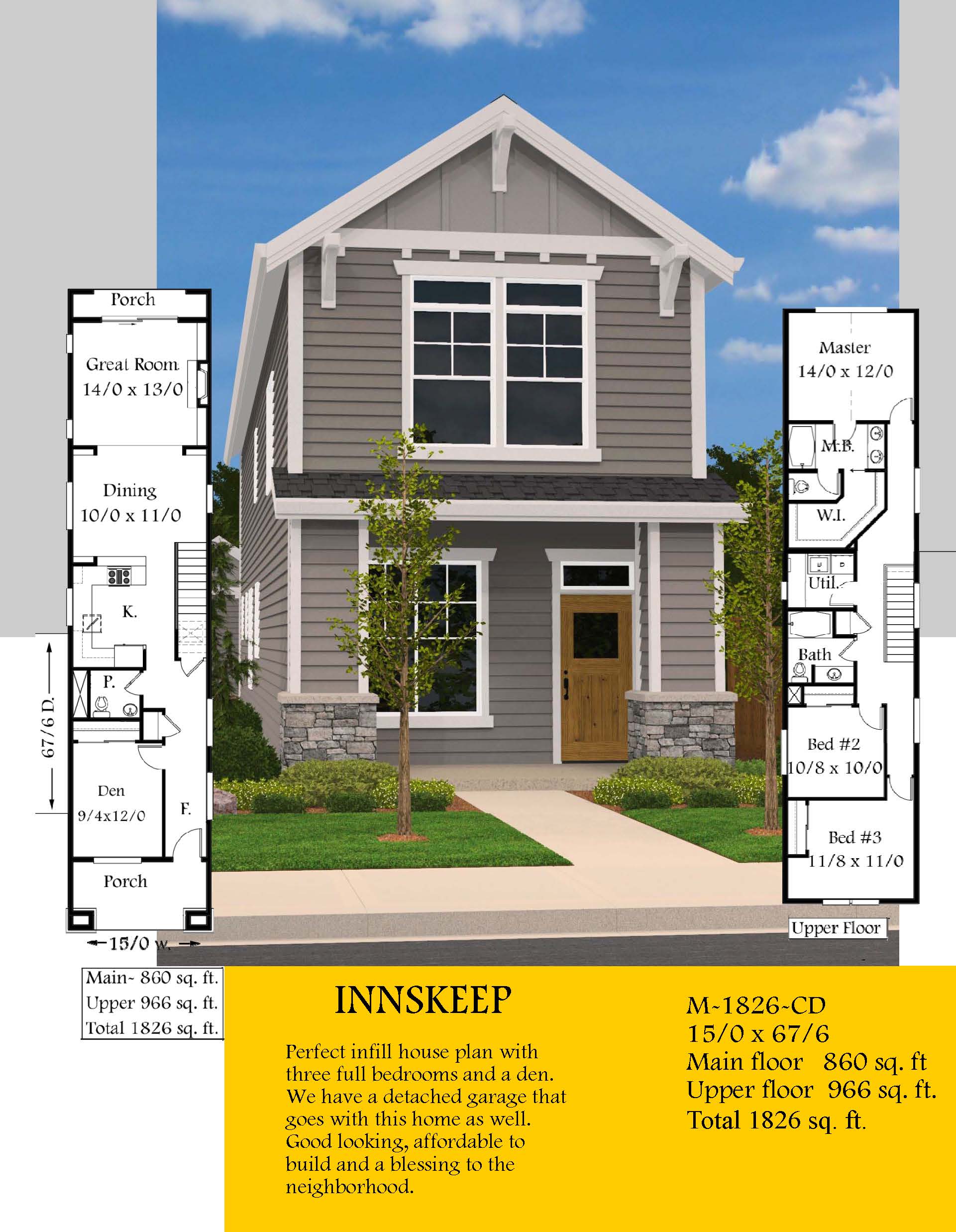Plan Number: M-1826-CD
Square Footage: 1826
Width: 15 FT
Depth: 67.5 FT
Stories: 2
Primary Bedroom Floor: Upper Floor
Bedrooms: 4
Bathrooms: 3
Main Floor Square Footage: 860
Upper Floor Square Footage: 966
Site Type(s): 0, Flat lot
Foundation Type(s): crawl space post and beam
Innskeep
M-1826-CD
15 foot Wide Portland Ready House Plan
This Portland Ready Skinny House Plan has been thoughtfully designed to maximize efficiency of space and comfort, without sacrificing style or luxury. The main level of this house plan features a den, a large U shaped kitchen that blends into the dining room, a spacious Great Room and a covered porch on each end of the home. Upstairs are two additional bedrooms, a full sized bathroom, the utility room and the Master Suite, which is complete with a soaking tub, double sinks, private toilet and a sizable walk in closet. This plan has it all and is the perfect infill house, making it a blessing for any neighborhood. There is also a detached garage that goes with this home as well. This home design has been built in the City of Portland.
Our commitment is to design a residence tailored to your individual preferences. Begin your journey by exploring our website, offering a diverse selection of customizable home plans. Partner with us to modify these designs to meet your specific needs.






Reviews
There are no reviews yet.