Plan Number: MF-462
Square Footage: 462
Width: 21 FT
Depth: 22 FT
Stories: 1
Primary Bedroom Floor: Main Floor
Bedrooms: 1
Bathrooms: 1
Main Floor Square Footage: 462
Site Type(s): Flat lot
Foundation Type(s): crawl space floor joist, crawl space post and beam
Baker Mini – ADU House Plan with Farmhouse Charm -MF-462
MF-462
ADU House Plan with Farmhouse Charm
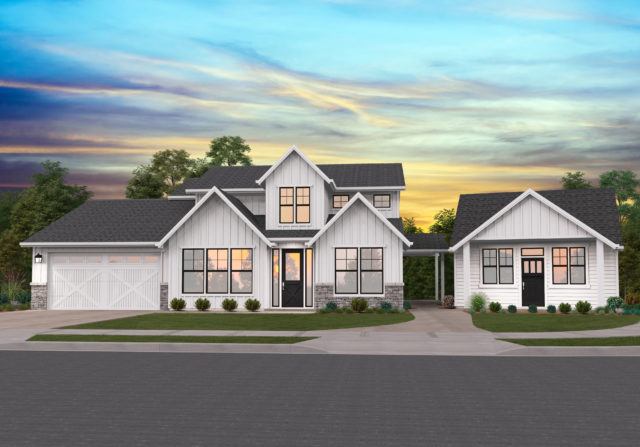 This Modern Farmhouse ADU is 462 square feet and originally accompanied a larger home, but we’ve also decided to offer it separately. The exterior is all modern farmhouse, and the floor plan is perfect for a shop, studio, or even permanent residence. There is a full bath, bedroom with private porch, and an eat in kitchen with full set of appliances. The strong trend to downsize will not stop anytime soon.
This Modern Farmhouse ADU is 462 square feet and originally accompanied a larger home, but we’ve also decided to offer it separately. The exterior is all modern farmhouse, and the floor plan is perfect for a shop, studio, or even permanent residence. There is a full bath, bedroom with private porch, and an eat in kitchen with full set of appliances. The strong trend to downsize will not stop anytime soon.
Anyone looking to place a minimum footprint on the environment can appreciate this classic example of downsizing. The Baker Mini House plan also offers a particularly carefully value engineered structure that will over perform in the energy conservation department and come in under budget. WE HAVE A 900 SQ. FT TWO BEDROOM VERSION OF THIS PLAN AS WELL.
Besides this great design you can also view so many more on our website including craftsman, bungalow, cottage and modern designs as well!
Immerse yourself in our broad selection of customizable house plans, where endless options await your personal touch. Should any designs capture your attention, don’t hesitate to connect with us. Collaboration is at the core of our ethos, as we strive to create a design that not only reflects your preferences but also meets your individual needs.

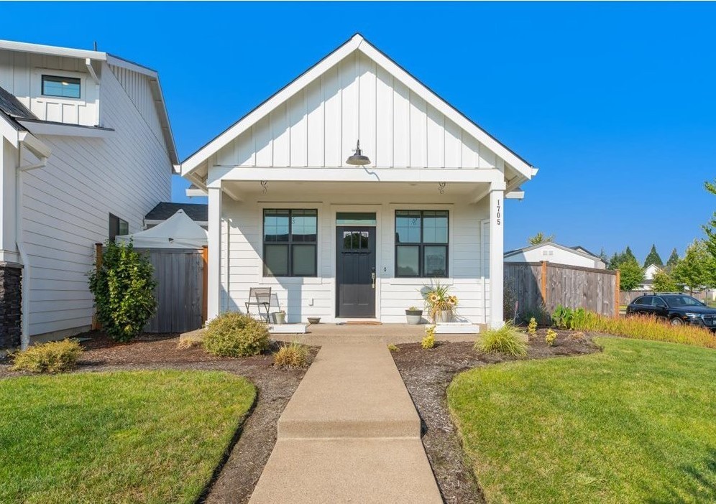
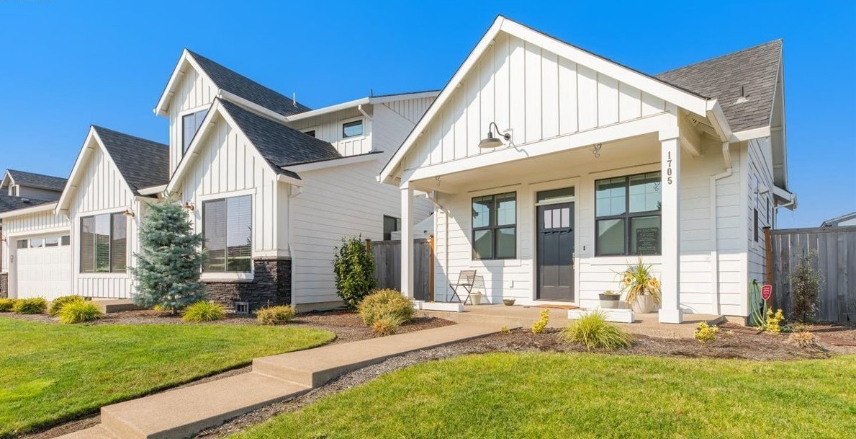
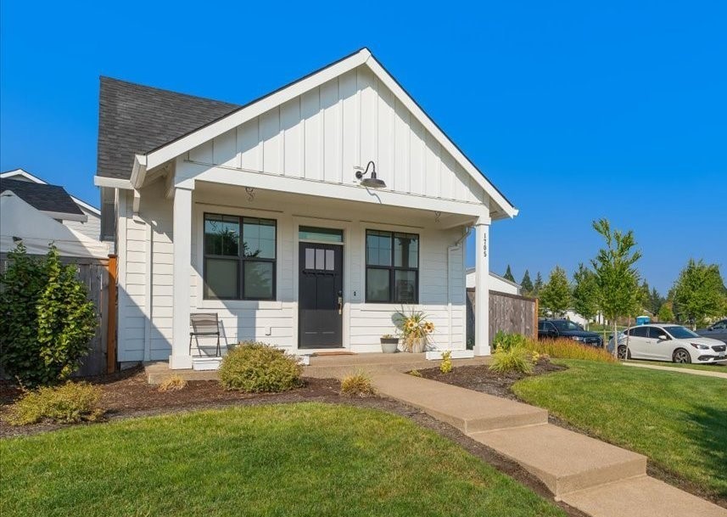
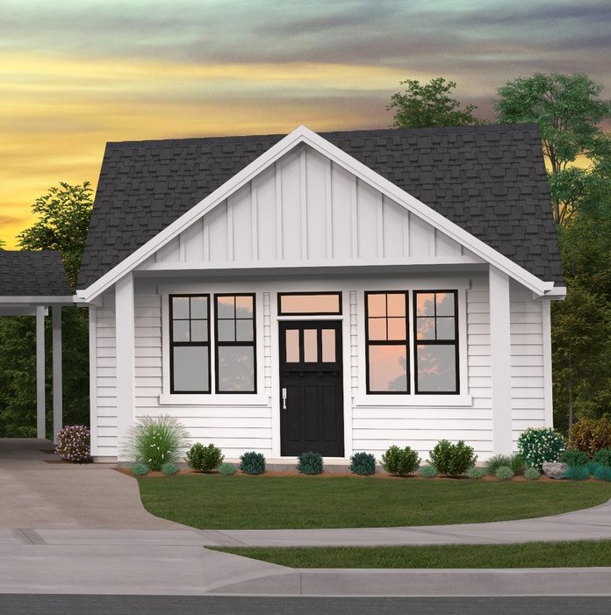
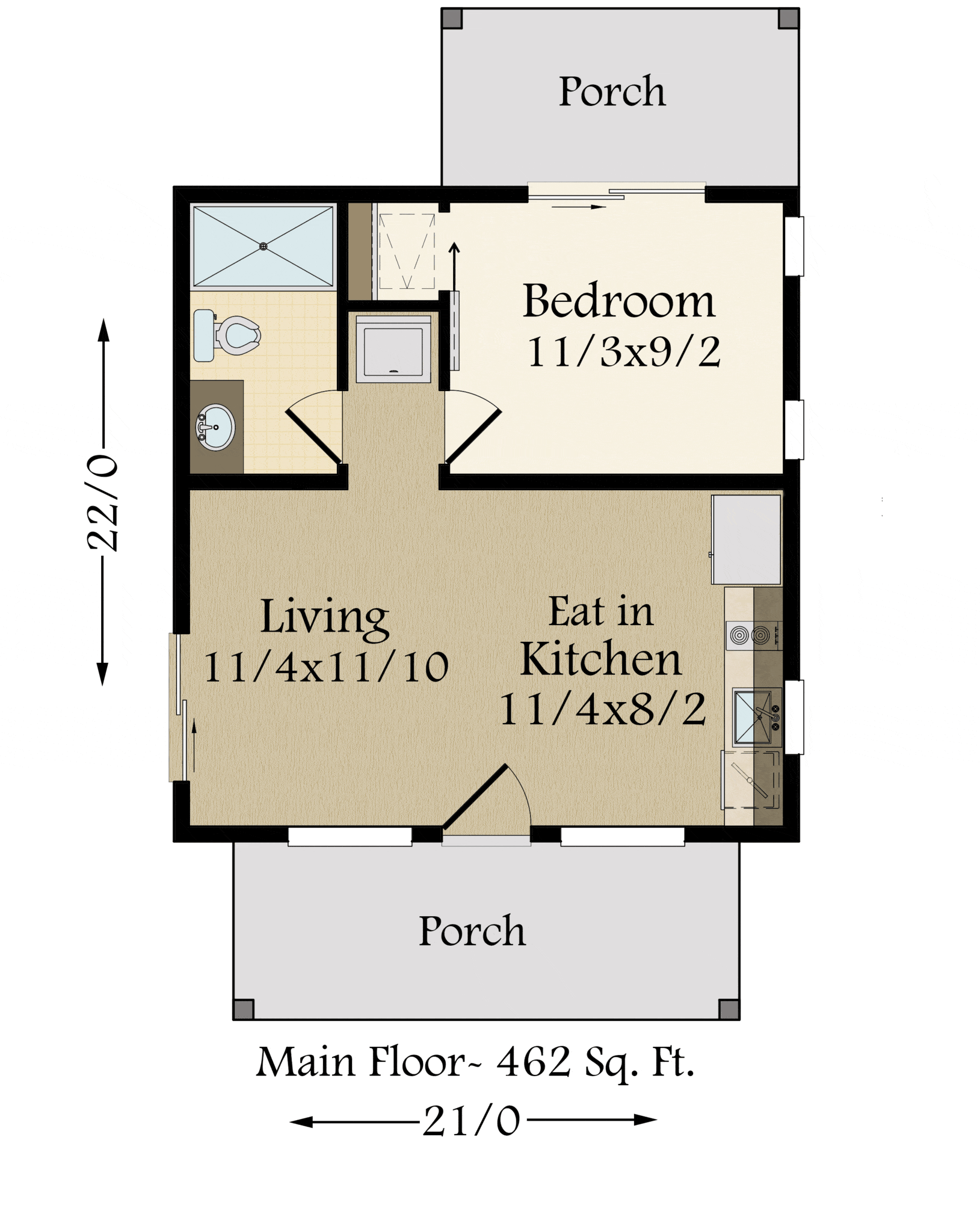
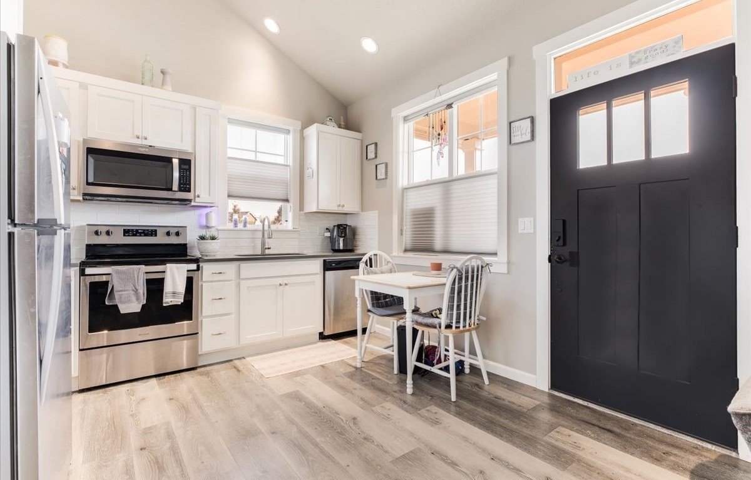
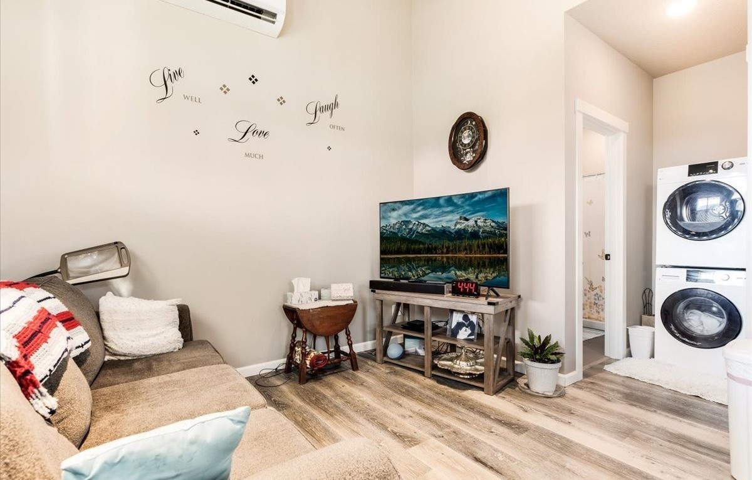
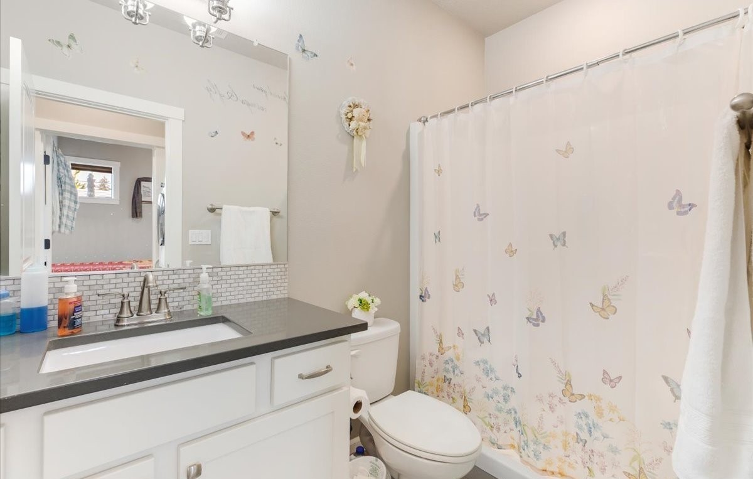
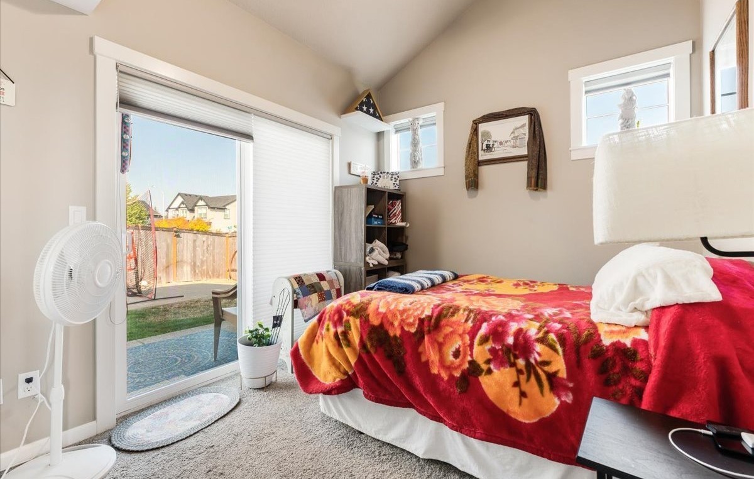
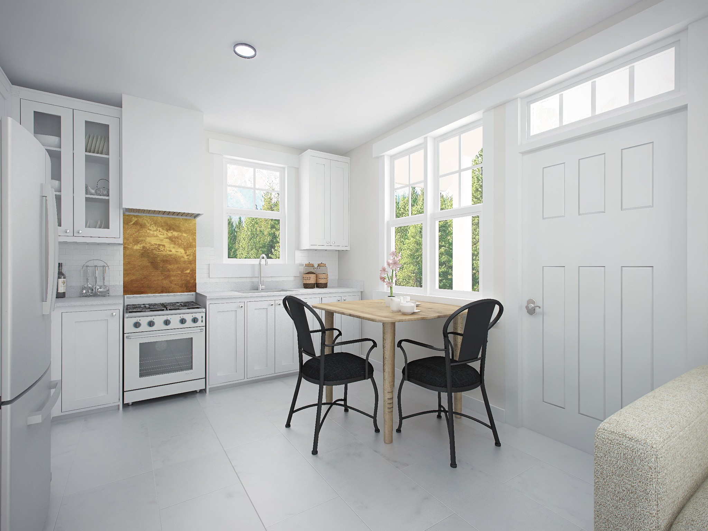
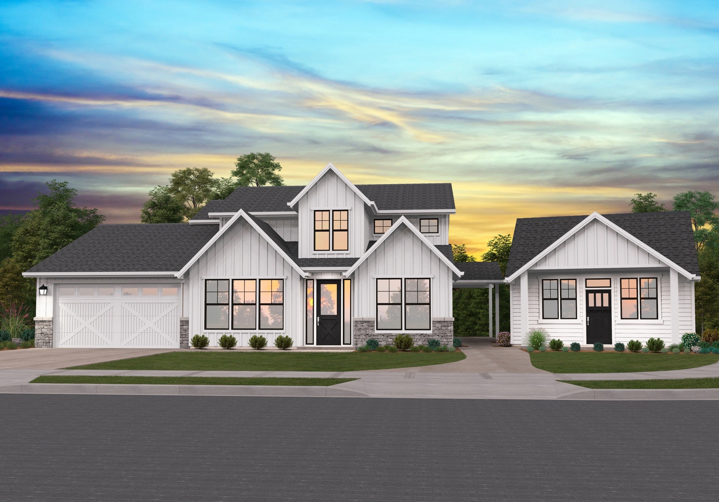
Reviews
There are no reviews yet.