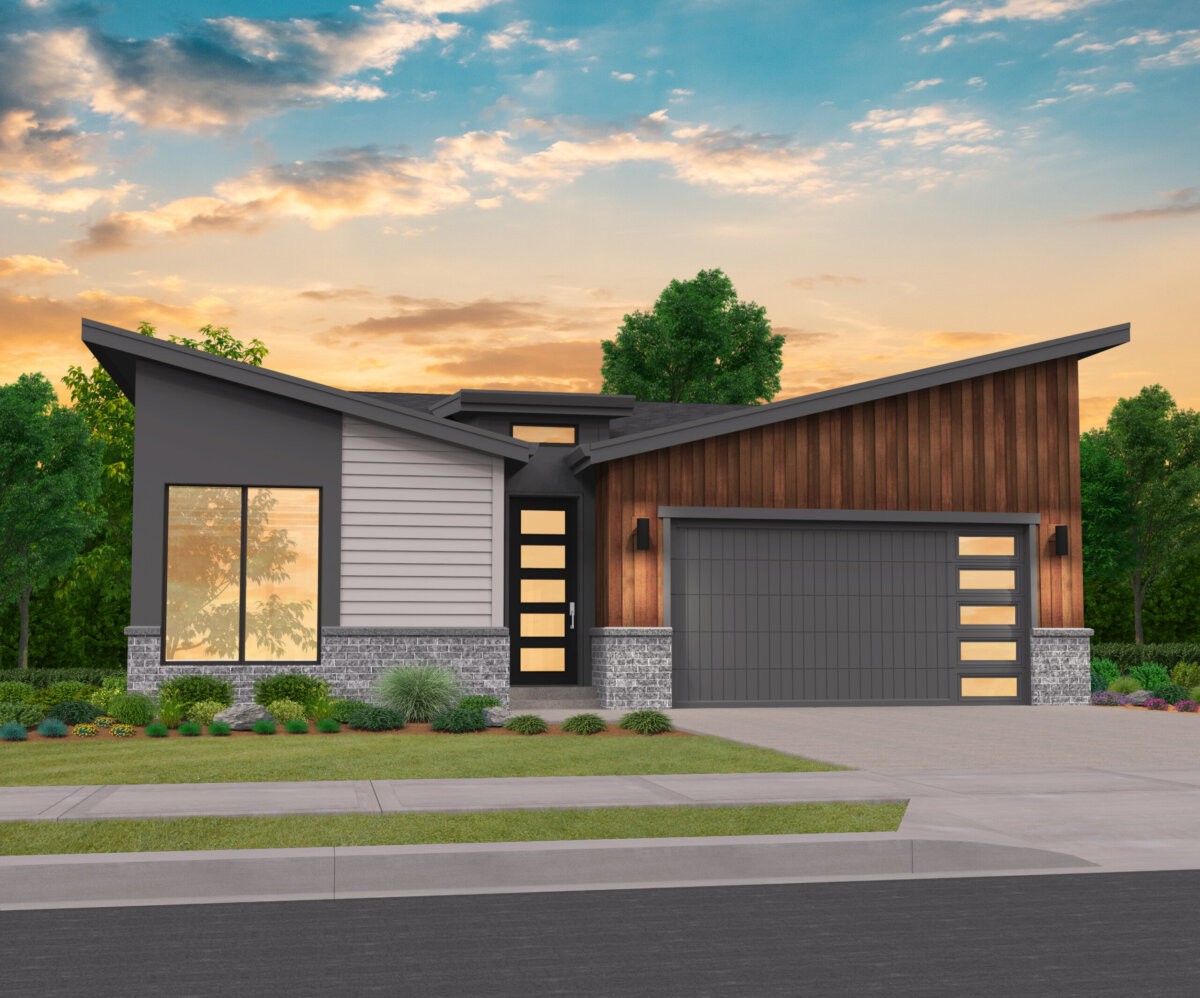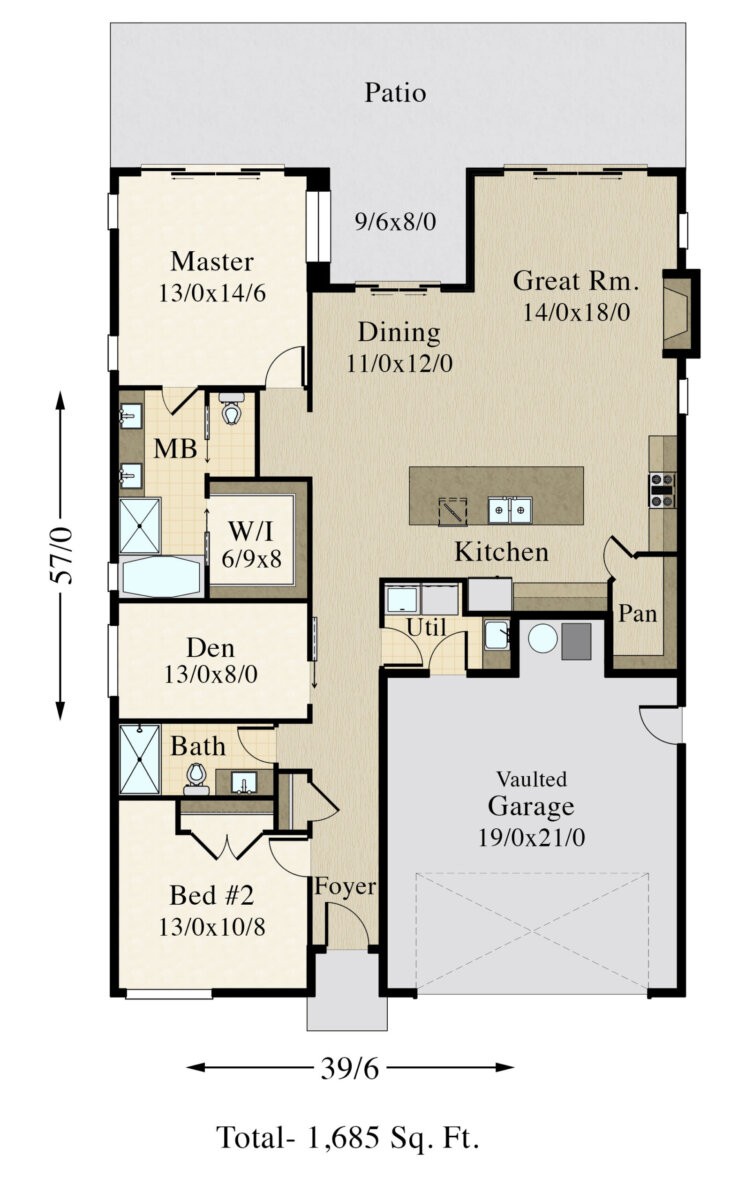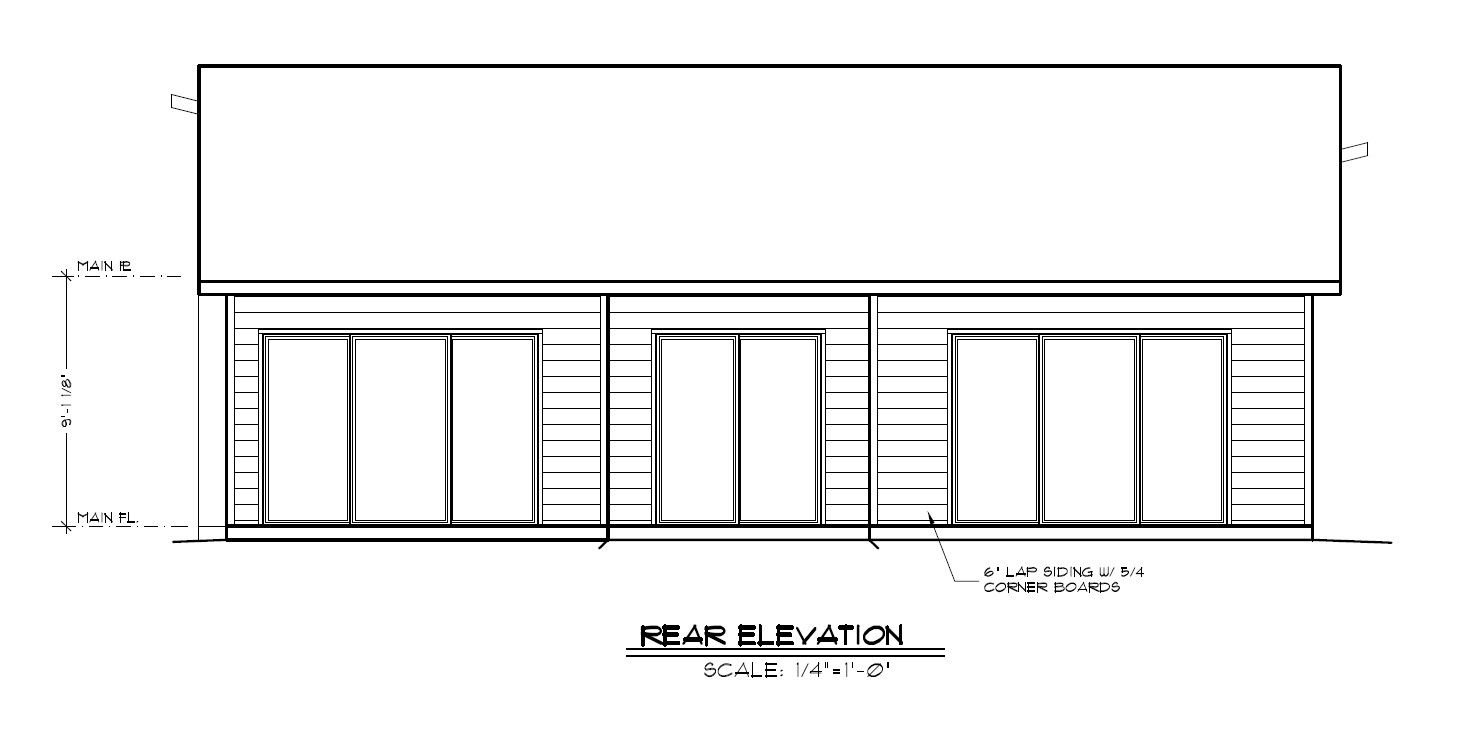Plan Number: MM-1685
Square Footage: 1685
Width: 39.5 FT
Depth: 57 FT
Stories: 1
Primary Bedroom Floor: Main Floor
Bedrooms: 2
Bathrooms: 2
Cars: 2
Main Floor Square Footage: 1685
Site Type(s): Flat lot, Garage forward, Rear View Lot
Foundation Type(s): crawl space floor joist, crawl space post and beam
Vanport – Mid Century Modern Ranch Home – MM-1685
MM-1685
A Mid Century Modern Ranch Home for the 21st Century
Taking notes from the ever popular design ethos of yesteryear, “Vanport” is a lovely mid century modern ranch style home with the perfect blend of size and ease of livability. Two bedrooms, Two baths, and not a square foot wasted.
You’ll be greeted to your new home by subtly asymmetric exterior with a shed roof design that is both elegant and striking. Once inside, a flowing foyer will take you past the first of the two bedrooms, a nearby full bathroom, a sizable den, and the utility room, before finally reaching the grand central living core consisting of the dining room, great room, and kitchen. All of these spaces flow into each other, lending a sense of community and air to one of the most important parts of your home. The kitchen itself is in an L shape and centers around a large island that faces the great room and dining room. This makes meal times low stress and fun, and there will never be too many cooks in the kitchen. Rounding out the kitchen is a walk-in pantry at the rear right corner.
The main bedroom sits in the back left corner of the home and offers tons of privacy. Both the main bedroom and the dining room have access to the large back patio, which stretches all the way from one side of the home to other. Back in the main bedroom, you’ll get plenty of light from the back of the home, as well as a lovely en suite bathroom complete with side by side sinks, private toilet, walk-in closet, and separate tub and shower.
Other noteworthy features include a just right utility room that passes through to the vaulted, two car garage.
It would be our pleasure to aid you in realizing your ideal home. Start the process by browsing our website, where you’ll encounter an extensive range of customizable house plans perfectly suited to your tastes. Let us know if there are any particular designs you’d like adjusted to meet your needs. With our joint efforts, the options are limitless. Browse our website for more mid-century modern ranch style homes.




Reviews
There are no reviews yet.