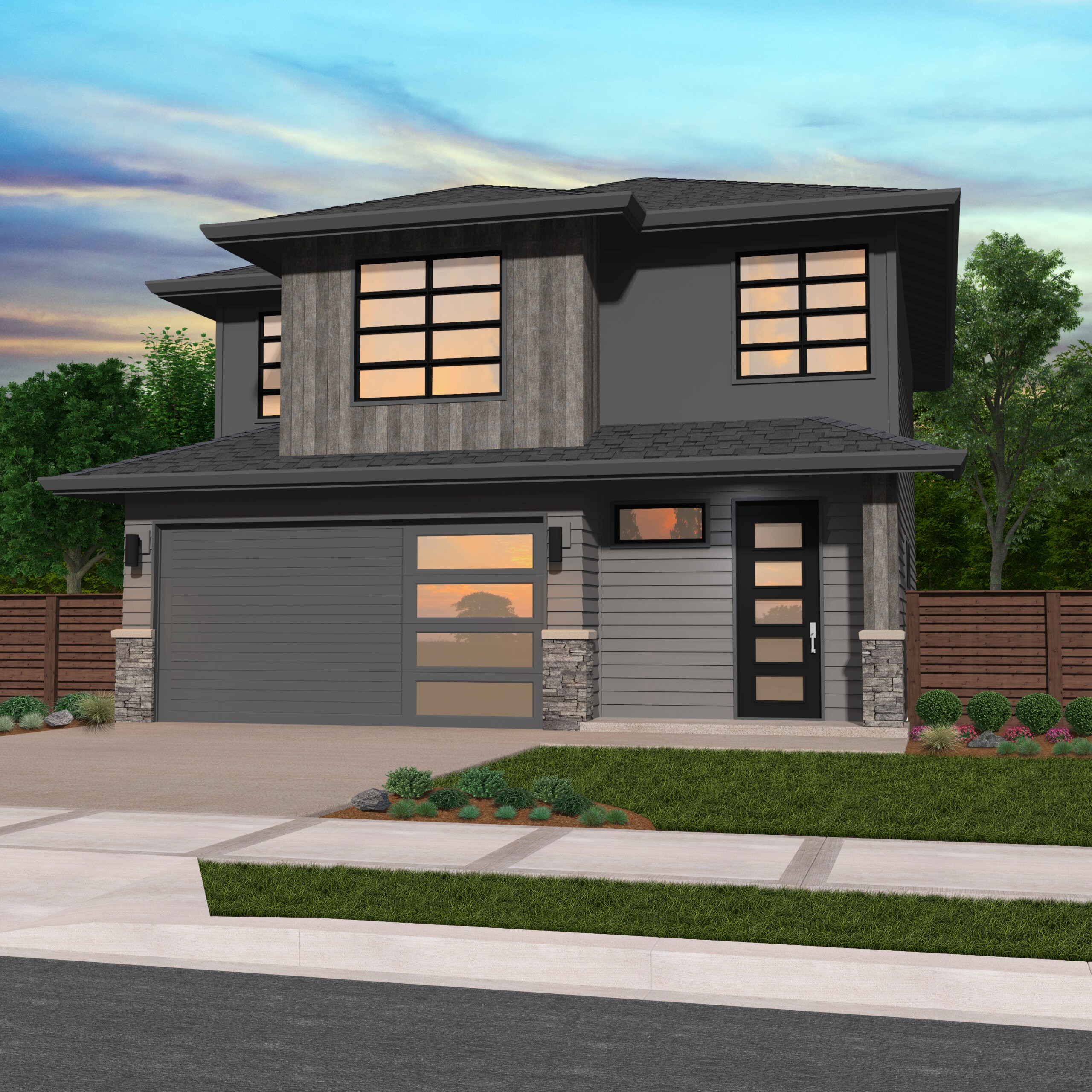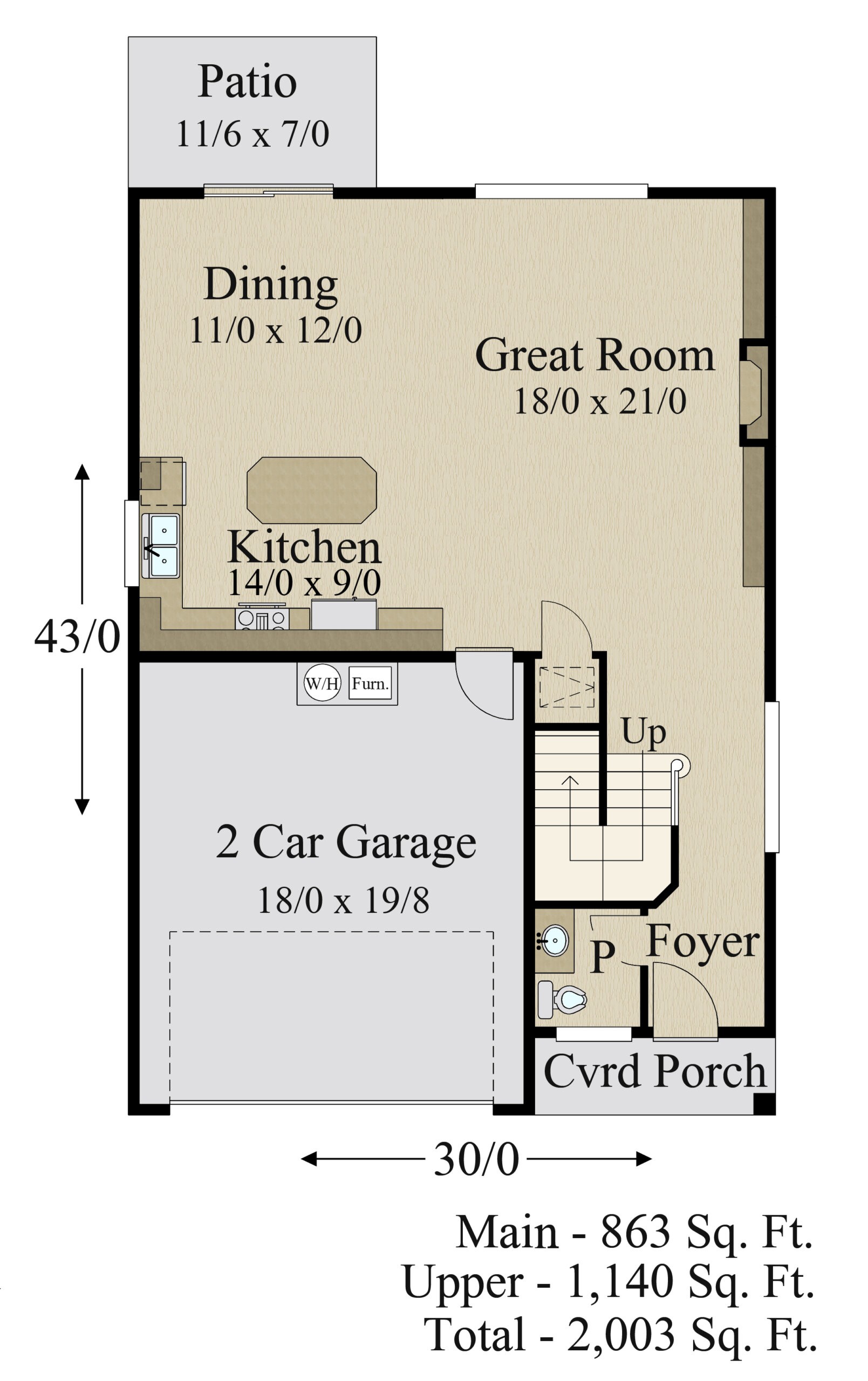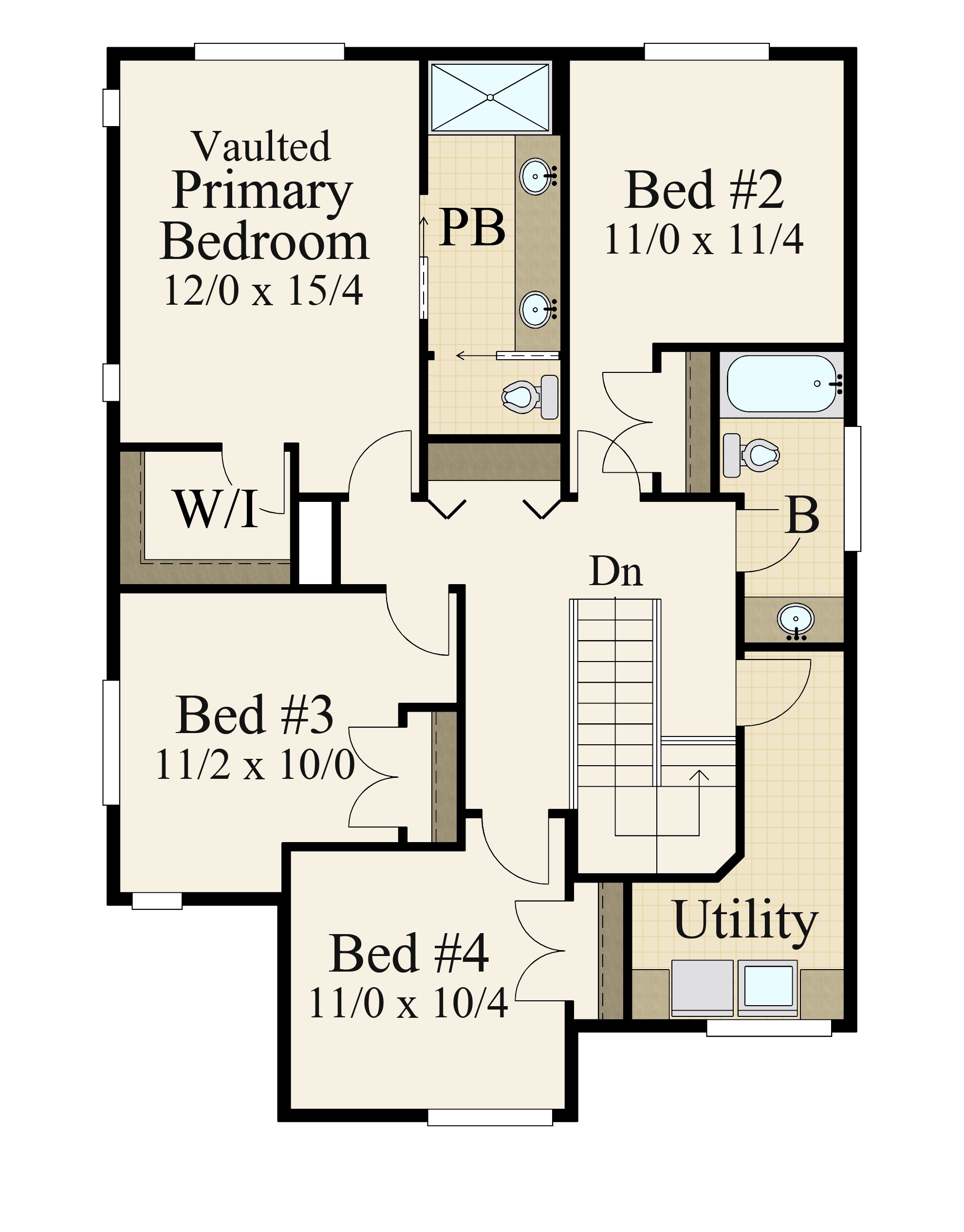Plan Number: MM-2003
Square Footage: 2003
Width: 43 FT
Depth: 30 FT
Stories: 2
Primary Bedroom Floor: Upper Floor
Bedrooms: 4
Bathrooms: 2.5
Cars: 2
Main Floor Square Footage: 863
Site Type(s): Flat lot, Garage forward, Garage Under, skinny lot
Foundation Type(s): crawl space post and beam
Sunset – Narrow Modern Two Story House Plan – MM-2003
MM-2003
Two Story House Plan for a Small Lot
Another addition to our collection of house plans designed for a small lot, Sunset is a 2003 square foot modern home with all of the features you want in a package that’s easy to build anywhere.
To begin the tour of Sunset, we’ll start on the covered porch. You pull up, park your car, walk up the porch, turn the key, and you’re home. Inside, you’re greeted by they foyer which quickly sweeps you past the powder room to the open concept great room. The bulk of the main floor is comprised of this space; the great room, the kitchen, and the dining room. Large rear facing windows give you plenty of light when you need it, and makes the main floor feel even more open. Kitchen appointments include a large island, tons of counter space, and a thoughtful appliance layout.
We head now to the upper floor and the location of all four bedrooms. Sometimes a four bedroom home can be tricky on a small lot, but we feel we’ve come up with a floor plan that maximizes comfort, privacy, and space while keeping the footprint to a minimum. After landing on the upper floor, you can head right to find a full bath, the first of four large bedrooms, and the spacious utility room. On the other half of the upper floor you’ll see the other three bedrooms, one of which being the luxurious primary bedroom suite. This room includes a walk-in closet, plentiful light, and an en suite bathroom with double sinks, a private toilet, and a large shower. The final two bedrooms are on the opposite end of the floor and have plenty of privacy.
Within our diverse range of home designs, countless opportunities are waiting for your exploration. If certain designs catch your eye or inspire thoughts of customization, don’t hesitate to contact us. Collaboration is at the heart of our principles, and we believe that, through joint efforts, we can construct a home that manifests your creative visions and satisfies your unique requirements. Our website is waiting for further exploration if you want to view more homes for small lots.




Reviews
There are no reviews yet.