Plan Number: SB-2384
Square Footage: 2384
Width: 54.4 FT
Depth: 71.2 FT
Stories: 2
Bedrooms: 4
Bathrooms: 3
Main Floor Square Footage: 1441
Upper Floor Square Footage: 943
Site Type(s): Flat lot, Multiple View Lot, Rear View Lot, Side Entry garage
Foundation Type(s): crawl space floor joist, crawl space post and beam
Stellar View – Exciting Two Story Modern Shed Roof House Plan – SB-2384
SB-2384
A Unique and Lovely Two Story Modern House Plan
One glance and you’ll fall in love. We’ve designed this home to feel both supremely comfortable and infinitely stylish. The shed roof design has become one of our most popular exteriors for two story modern house plans. On this home, the roof lines come together to suggest symmetry and to firmly ground the front door. Including a side entry garage also allows for a cleaner front to the home, something many desire in a modern design.
Enter through the front door and arrive at the modest foyer which includes a comfortable den/guest room to the right. A full bathroom just behind makes this an easy choice in the event of an unexpected overnight guest or even a long term family member, friend, or even renter. Just beyond the staircase you’ll come to the open and airy central living arrangement. A fully featured L-shaped kitchen overlooks the almost seamlessly connected dining and living room. We’ve included a large island in the kitchen for additional prep space and as a common gathering space. The sink also looks out over the living area to promote a sense of community. Both the living room and the dining room open up to the rear covered living space that spans the entire width of the home and then some.
The upper floor has three vaulted bedrooms, including the main suite that has a truly remarkable bathroom. The other two bedrooms feature mirrored layouts and a large full bathroom between. The main bedroom takes up the entire left side of the upper floor, and for good reason. This bedroom has tons of privacy and a bathroom/walk-in closet combo that is really special. Once in the bedroom, straight ahead you’ll see the closet that offers almost 360 degree hanging space, and could be easily divided into sides for each member of a couple. The bathroom includes a full size shower and nearby linen closet, a standalone tub, side by side sinks, and a private toilet. Sometimes it’s nice to have another door.
Last but not least, this two story modern house plan comes with a side entry two car garage and a pass through utility/mud room with ample room for folding laundry or anything else you can imagine.
We would be delighted to assist you in bringing your forever home to fruition. Begin the journey by exploring our website, where you’ll discover a diverse selection of customizable house plans tailored to your preferences. Feel free to inform us of any specific designs you’d like customized to your desires. More two story modern house plans are waiting for you to explore on our website. With our collaborative efforts, the opportunities are boundless.

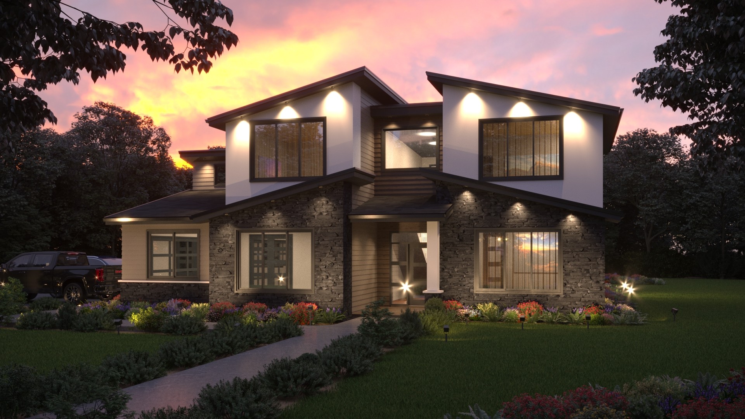
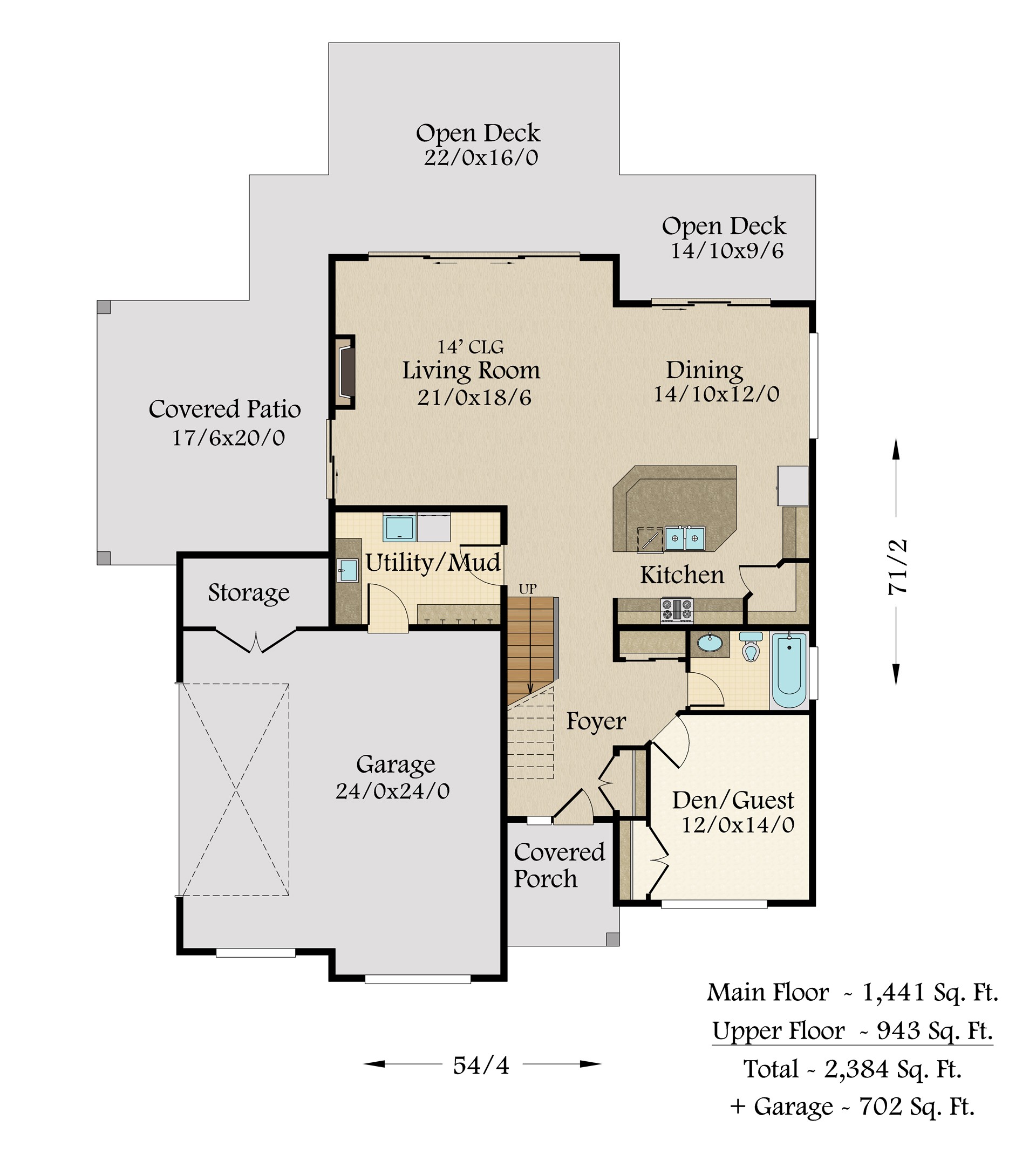
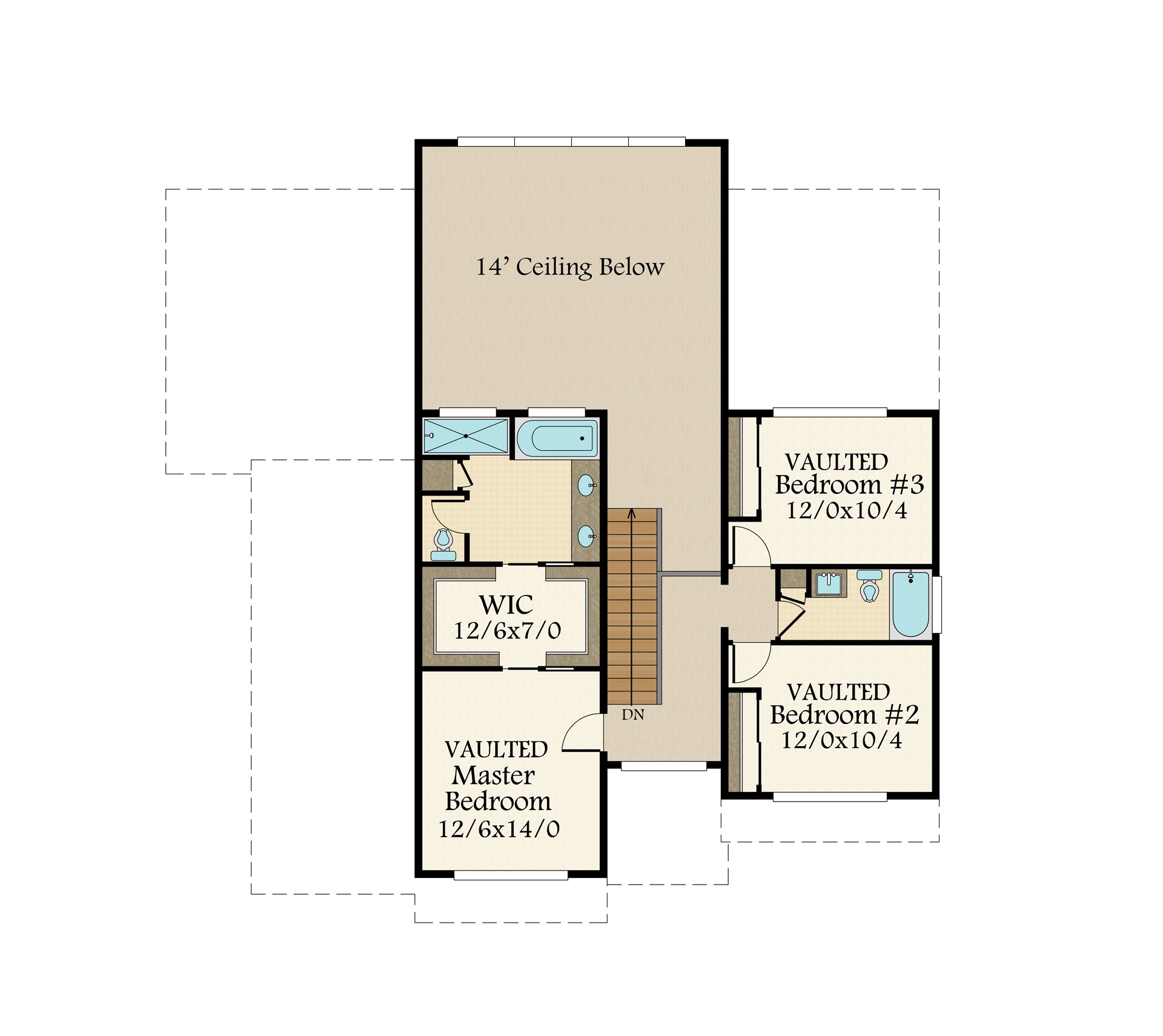
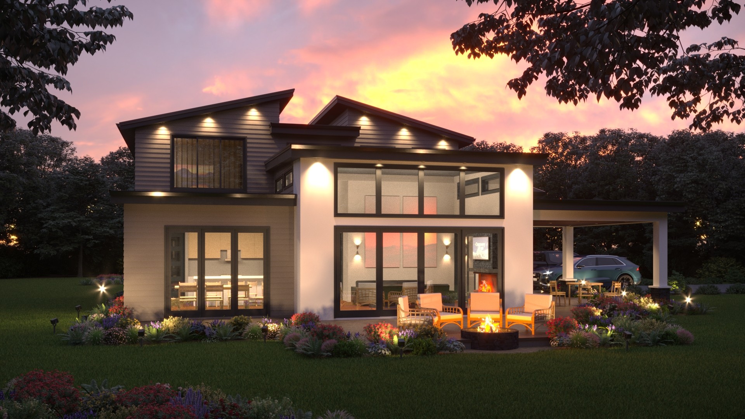

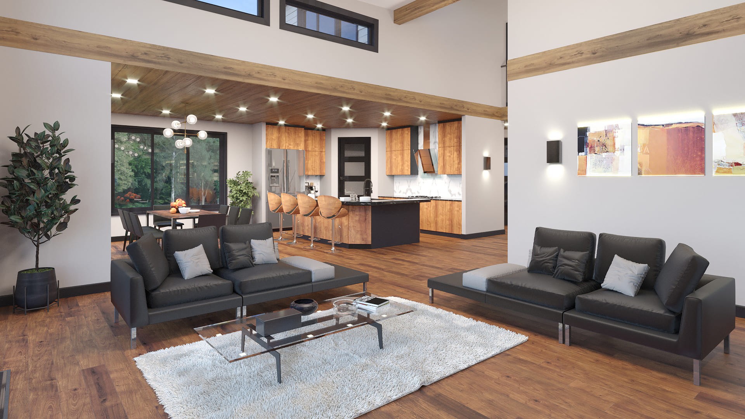
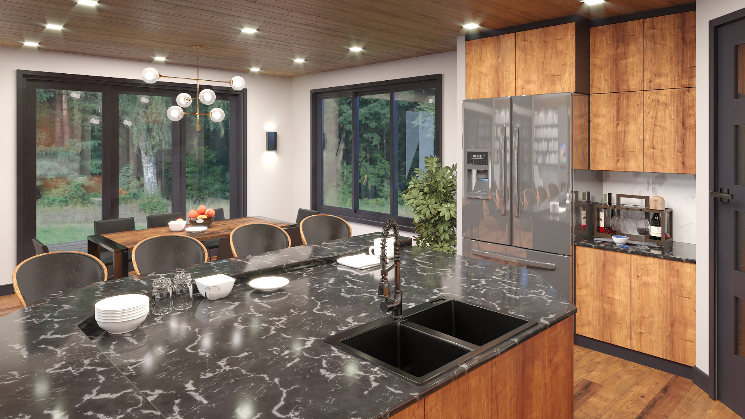


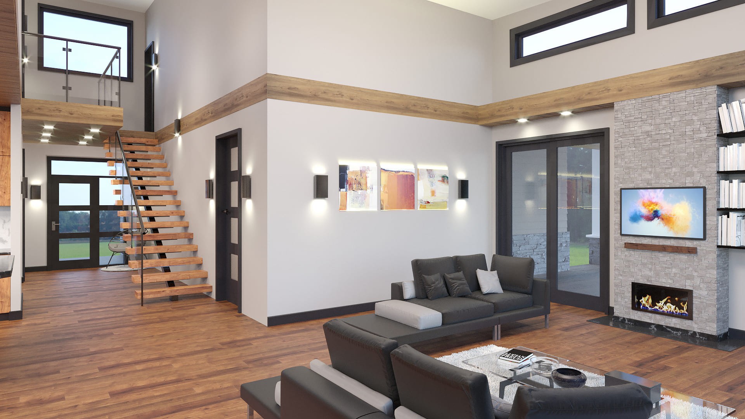
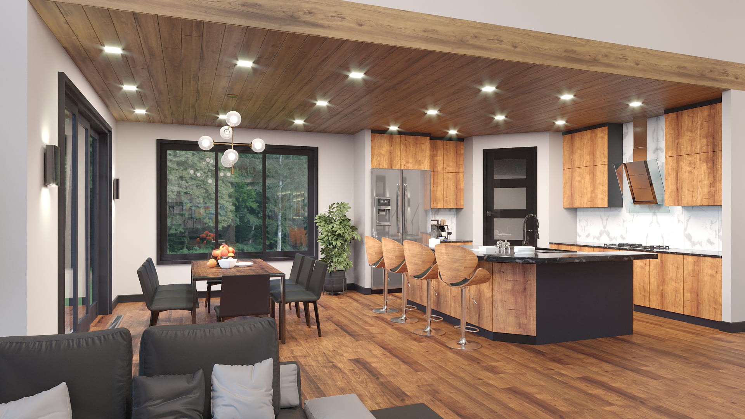
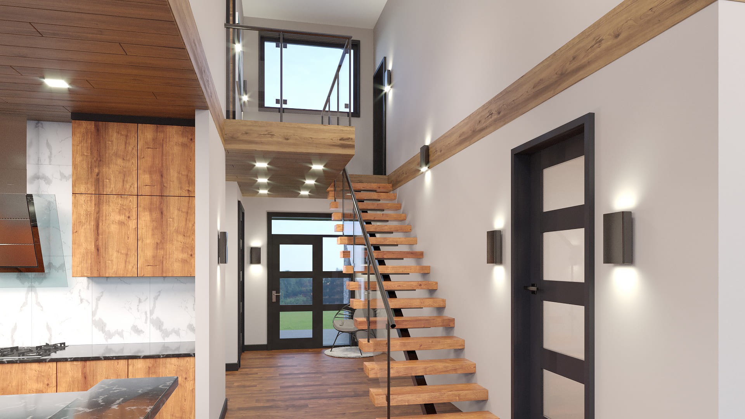
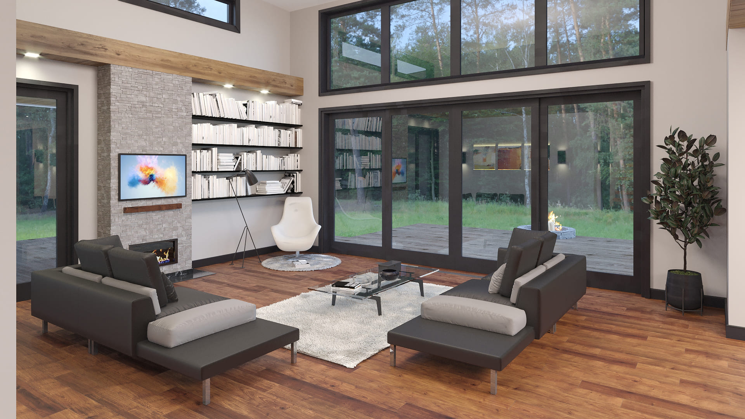
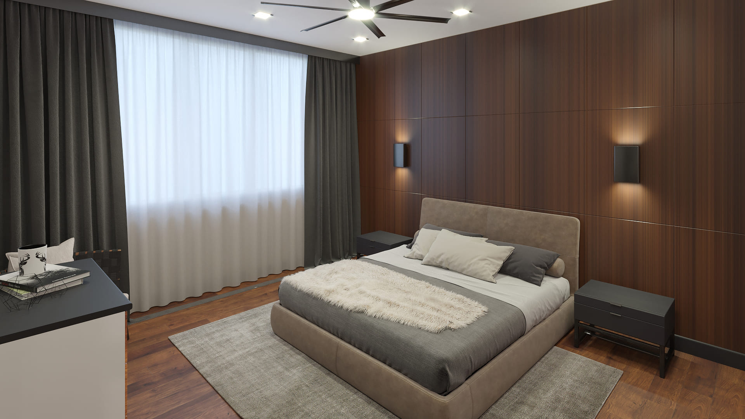
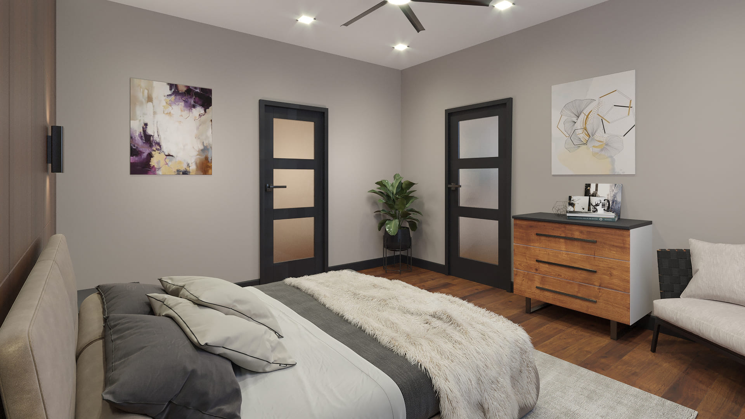
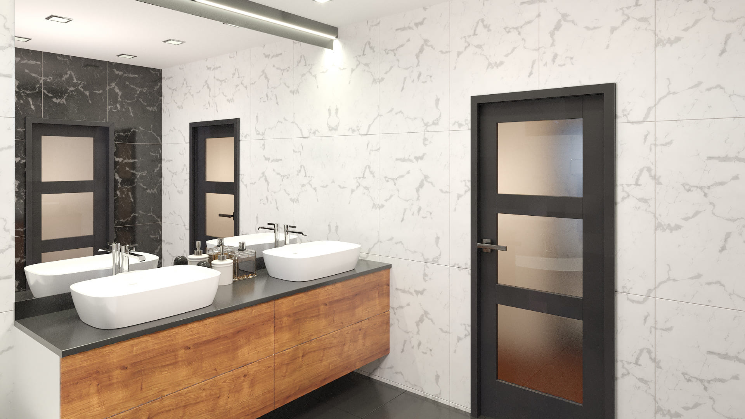
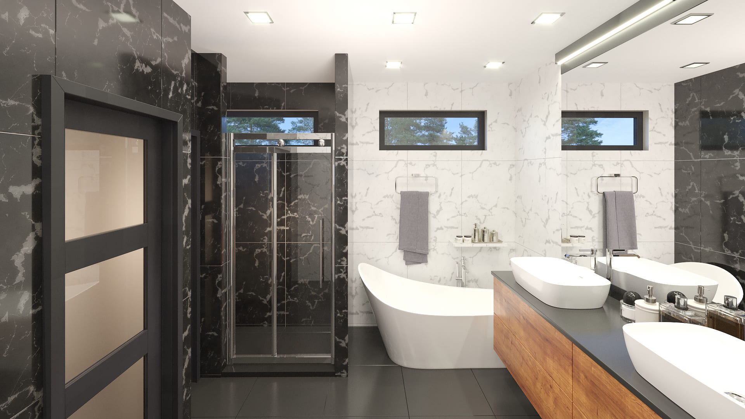
Reviews
There are no reviews yet.