Plan Number: MM-3085-A
Square Footage: 3085
Width: 60 FT
Depth: 49 FT
Stories: 2
Primary Bedroom Floor: Main Floor
Bedrooms: 4
Bathrooms: 3.5
Cars: 3
Main Floor Square Footage: 1754
Lower Floor Square Footage: 1331
Site Type(s): Down sloped lot, Garage forward
Foundation Type(s): crawl space post and beam
Saucy – Downhill Modern House Plan – MM-3085-A
MM-3085-A
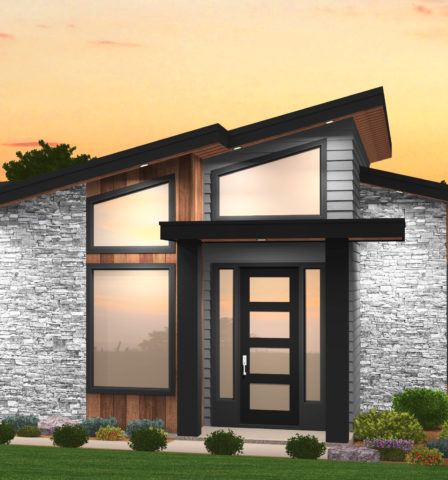 Modern Daylight Basement House Plan
Modern Daylight Basement House Plan
A stunning example of our Modern Style, this house plan is sure to impress. On the main floor, the most notable feature is a main floor master suite, as well as convertible den/bedroom, a well lit vaulted foyer, and a large deck at the rear. The basement features a very large rec room, two bedrooms, and a large patio underneath the upstairs deck. If you are searching for an exciting Modern Daylight Basement House Plan you have found it! The roof is a beautiful butterfly shed roof design with a twist… It has been designed as an affordable simple to build truss system. Beauty does not have to cost an arm and a leg if the home is designed carefully.
Saucy is designed with a three car garage, and a floor plan featuring tons of natural light, and volume ceilings. Both a large breakfast nook and a Dining Room are a part of the main floor. The Great Room is open to the kitchen, nook and back deck. A very nice Master Suite features big space, a very large walk-in wardrobe and a bath boasting a shower and soaking tub. Downstairs you are greeted with a large and flexible Recreation Room, and two additional bedrooms, with two bathrooms. This home has been an instant classic and a true Builder Favorite.
Explore our website and uncover the diverse selection of customizable house plans ready for your personalization. With designs ranging from traditional to contemporary, our collection offers options for every taste and lifestyle. Whenever you’re ready to turn your vision into reality, our team is here to assist you in tailoring a design that precisely meets your needs. Contact us for personalized assistance and let’s create your dream space together.

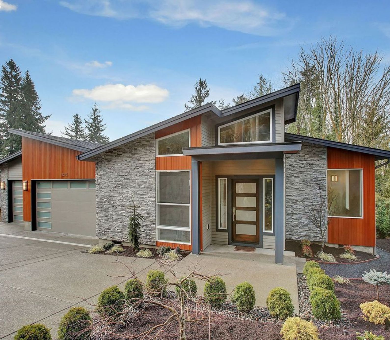
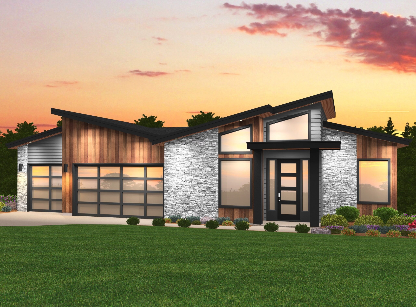
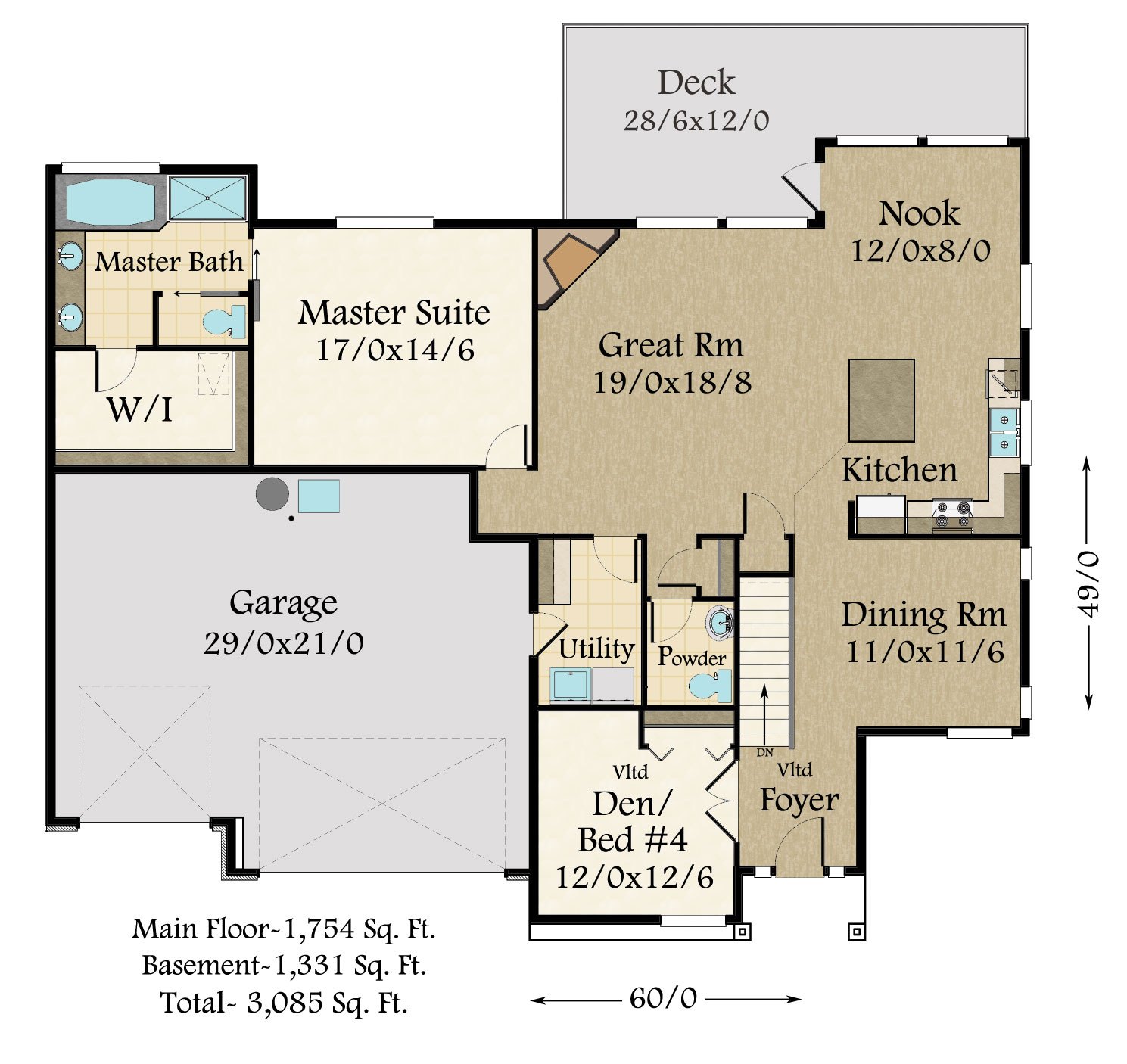
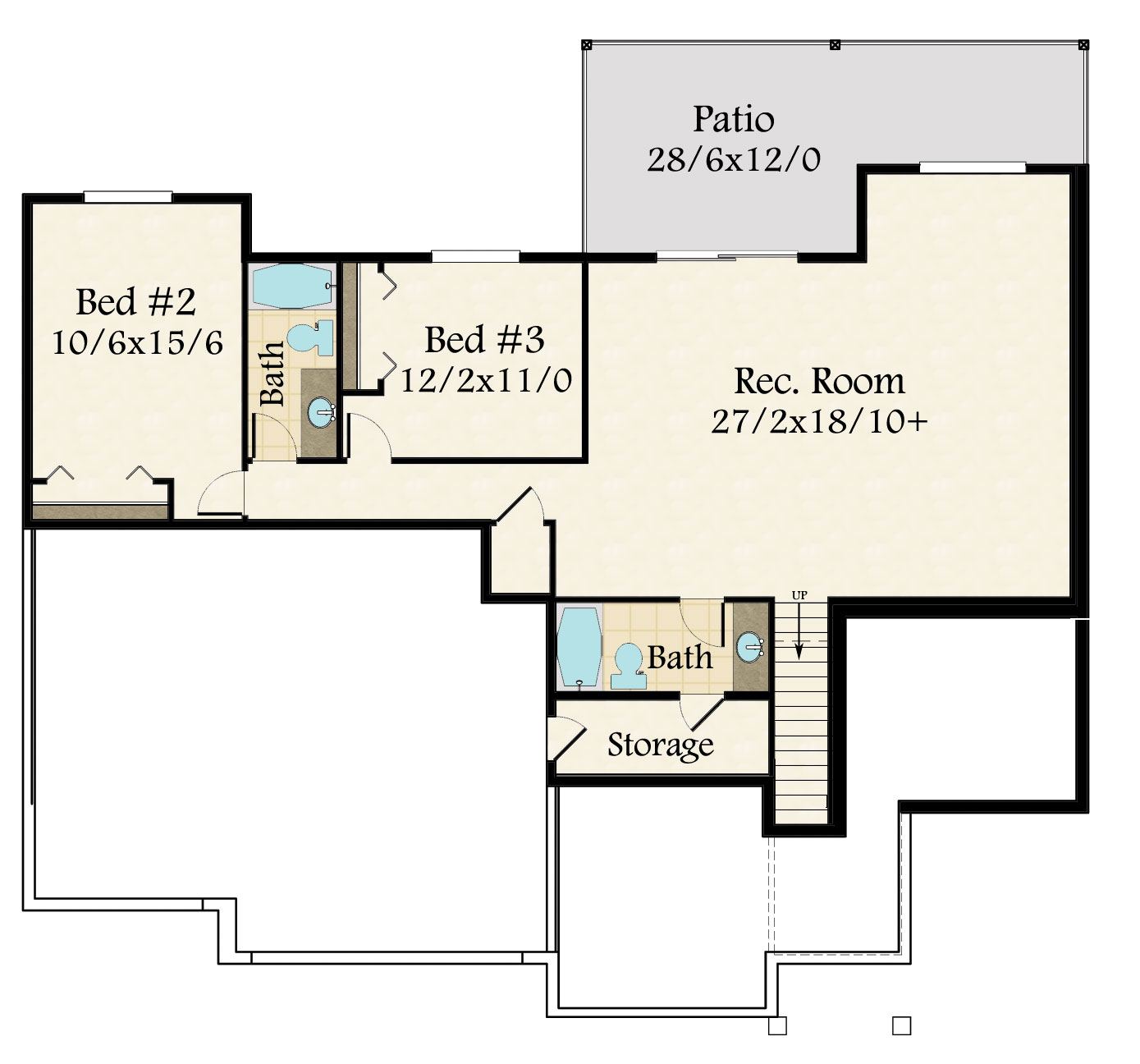
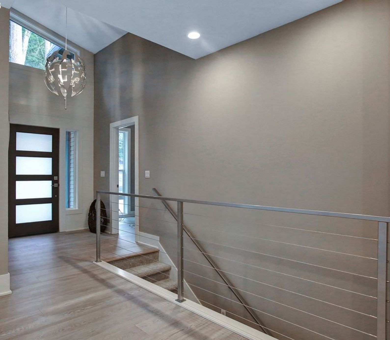
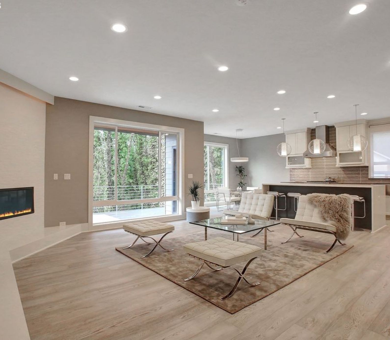
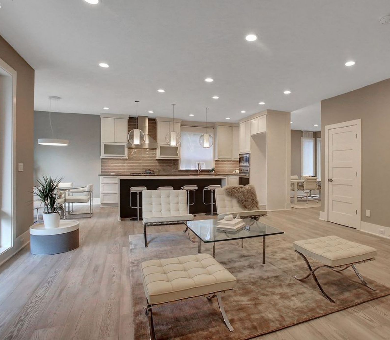
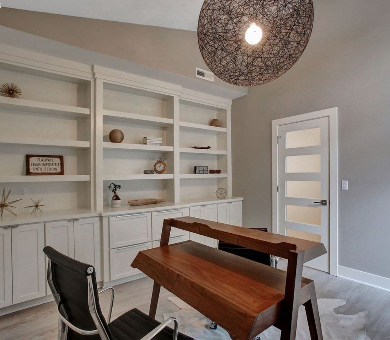
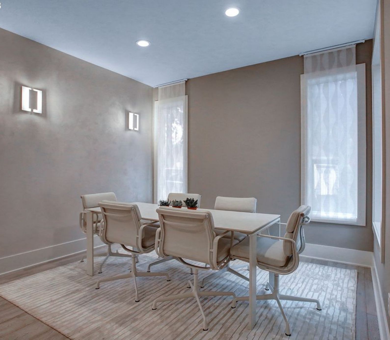
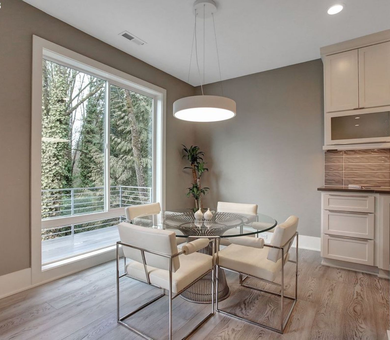
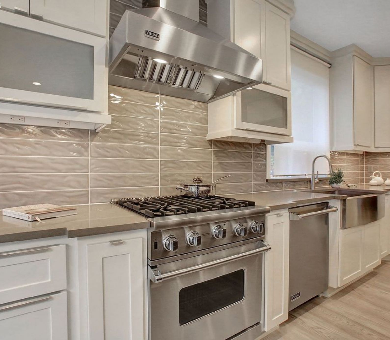
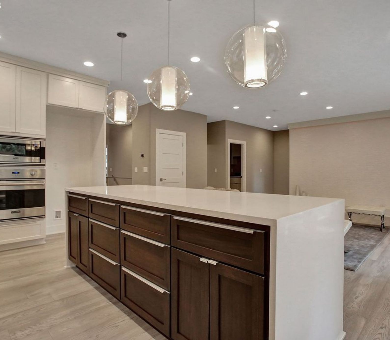
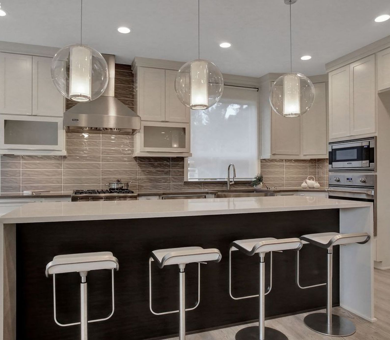

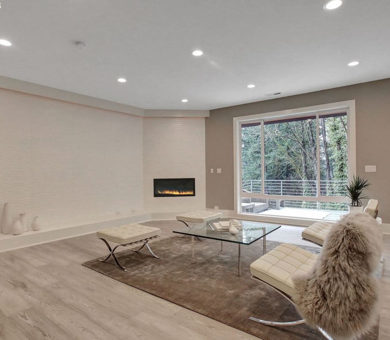
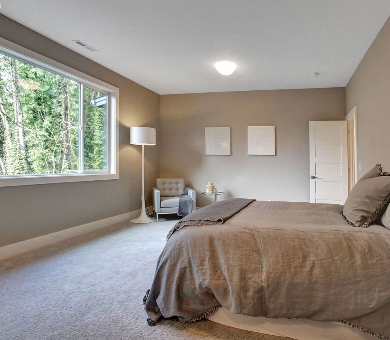
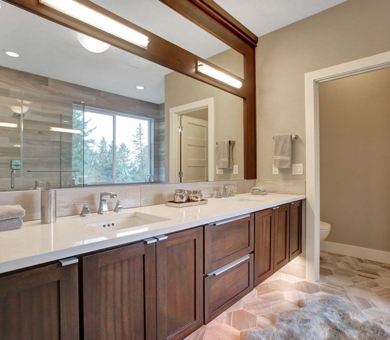
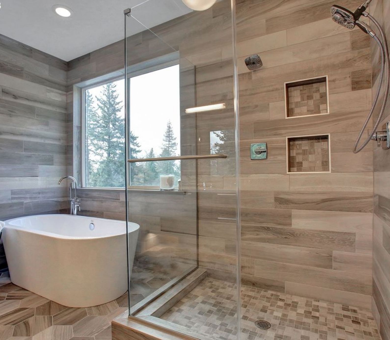
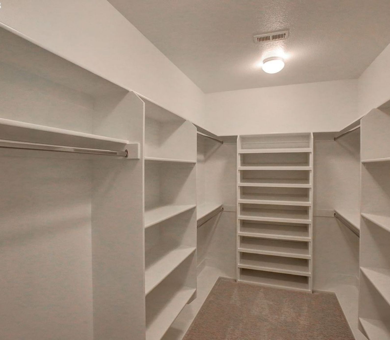
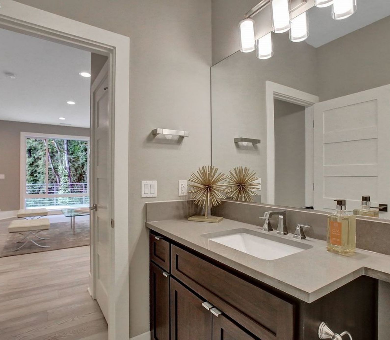
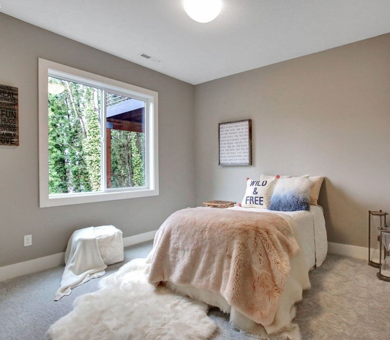
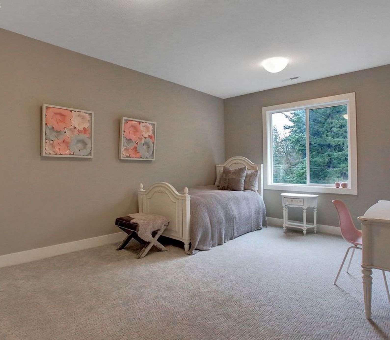
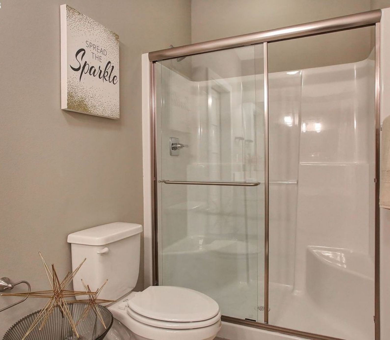
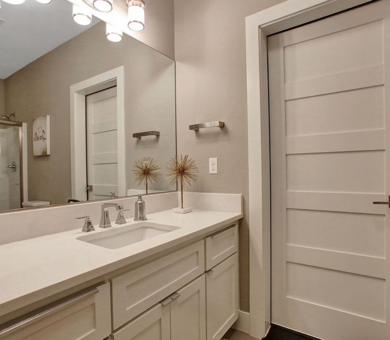
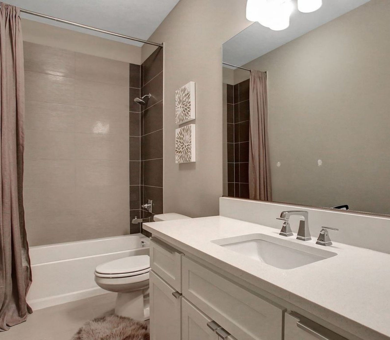

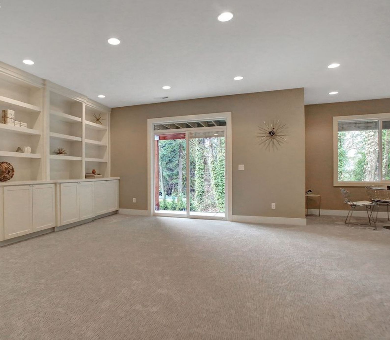

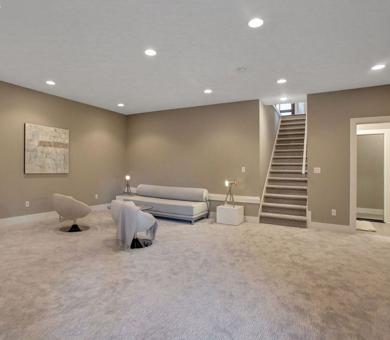
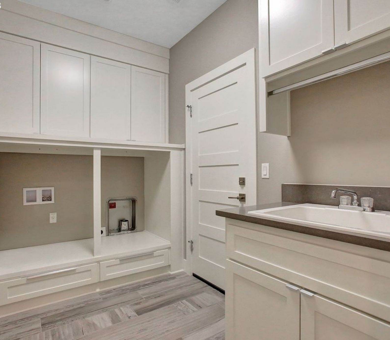
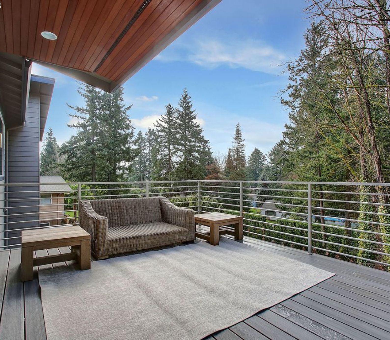


Reviews
There are no reviews yet.