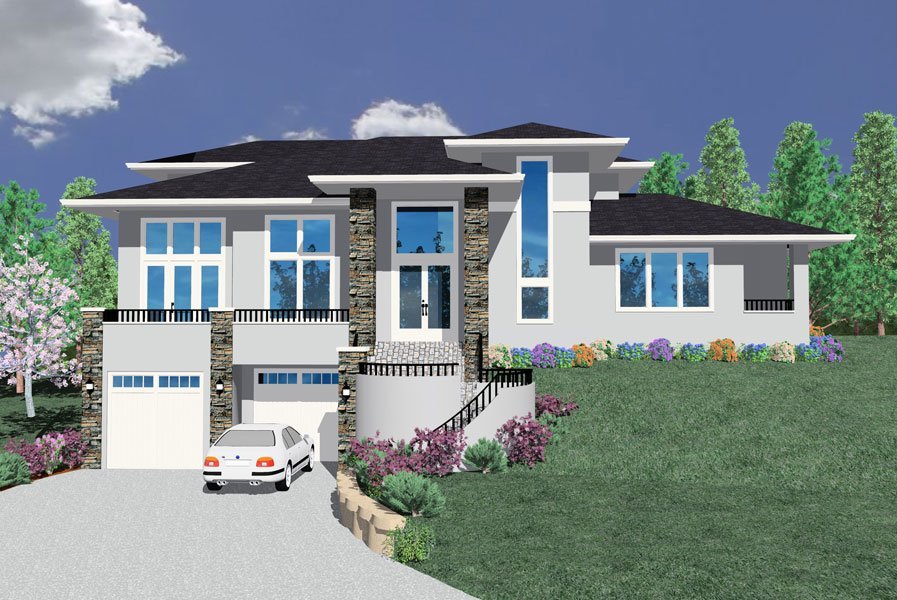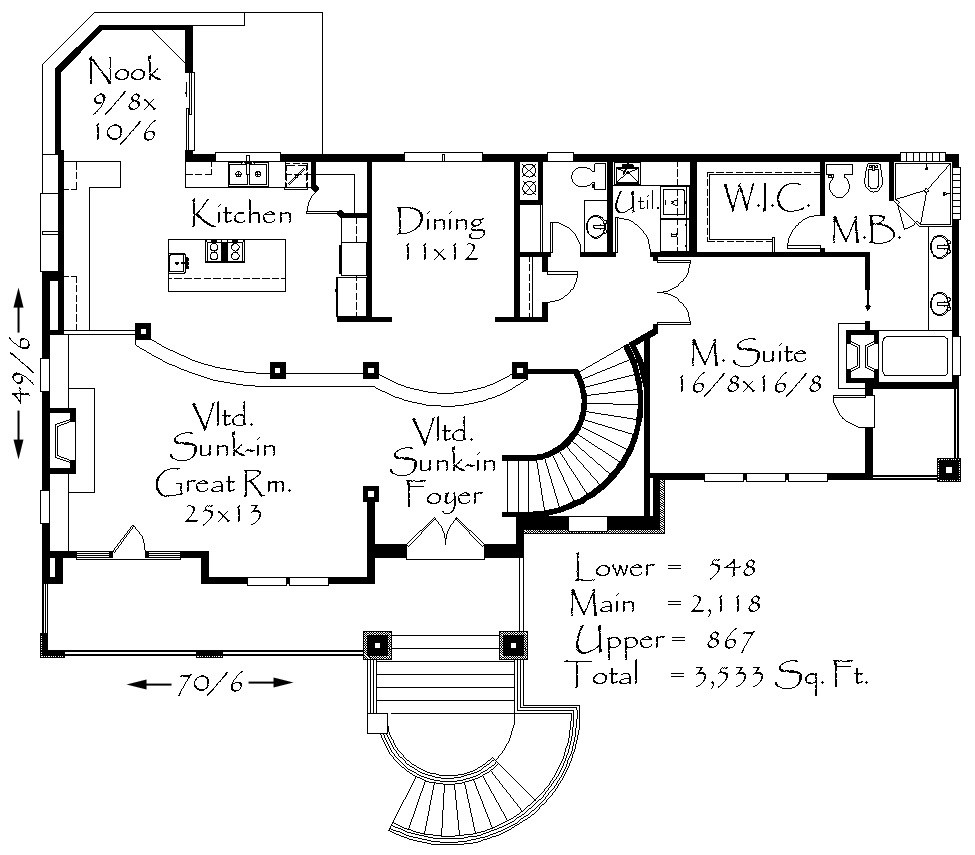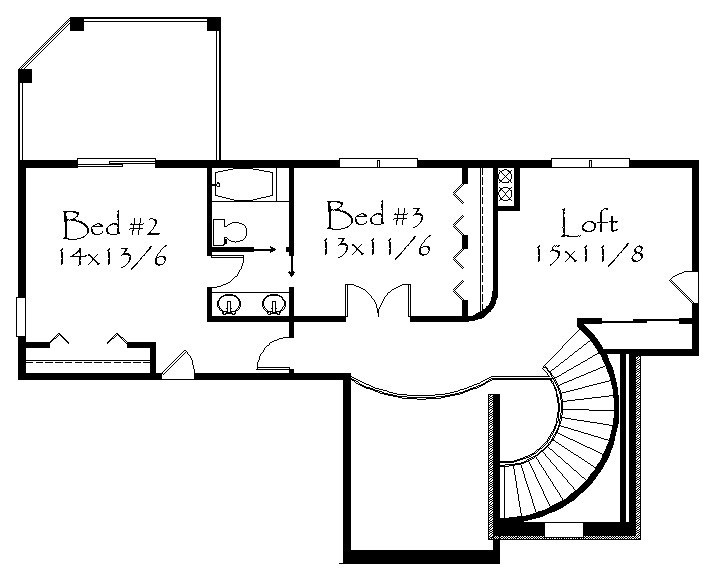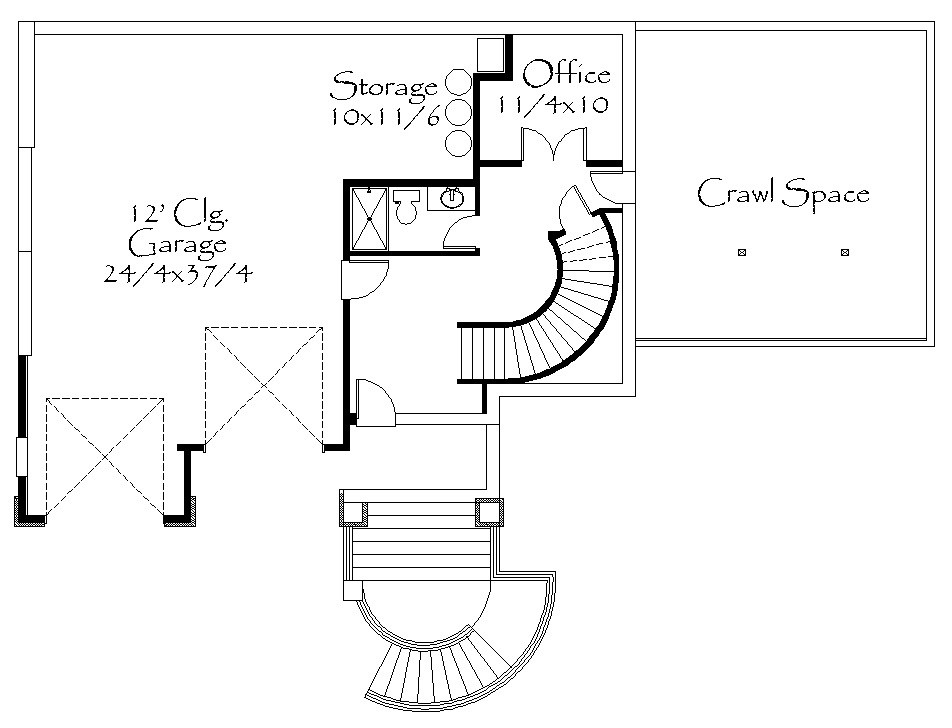Plan Number: MSAP-3533
Square Footage: 3533
Width: 70.5 FT
Depth: 49.5 FT
Stories: 3
Bedrooms: 3
Bathrooms: 2.5
Cars: 4
Main Floor Square Footage: 2118
Site Type(s): Front View lot, Garage Under, Side sloped lot, Up sloped lot
Foundation Type(s): crawl space floor joist, slab
MSAP-3533
MSAP-3533
This is simply a dramatic and beautiful house plan for a steep uphill or side sloping site. The grand staircase punctuates the graceful and dramatic main floor. The open kitchen overlooks the sunken great room and raised nook. The formal dining room greets you as you enter the foyer and the master suite is tucked over to the right side enjoying the view and the opulence of the master bath. Upstairs are three comfortable rooms for kids. The lowest floor has a four car garage with a 12 foot ceiling and alot of bonus space.





Reviews
There are no reviews yet.