Plan Number: MSAP-3408
Square Footage: 3408
Width: 68.9 FT
Depth: 65.15 FT
Stories: 3
Bedrooms: 5
Bathrooms: 4.5
Cars: 2
Main Floor Square Footage: 1633
Site Type(s): Corner Lot, daylight basement lot, Down sloped lot, Rear View Lot, Side Entry garage
Cooper Mountain
MSAP-3408
Feast your eyes on this Downhill Modern Home Design perfect for a view to the rear! Just look at the livability from the very flexible daylight basement with Rec. Room, a large Craft Room and a perfect Bedroom Suite as well. Wine lovers will appreciate the Storage area which is perfect for a Wine Cellar. This is a supremely comfortable and well designed floor plan with an easy on the eyes Modern Prairie Roof line and Style. On the main floor is a voluminous ceiling-ed great room with a big rear facing window wall. You will delight in the kitchen that faces the living space, is open to the dining room and shares access to the utility room. The Foyer is flanked by an efficient Den on one side and a split stairway on the other. Just look at the dramatic yet still intimate main living space!
Eagerly walk down the hall to the master bedroom and bath on the left side privately repeated from the rest of the main floor living space. Fly upstairs to see two private bedroom suites, a large storage space and a loft overlooking the vaulted entry space. Rear facing views are supported in each bedroom as well as the upper floor overlook above the great room. Northwest Modern Home Design with something for everyone!

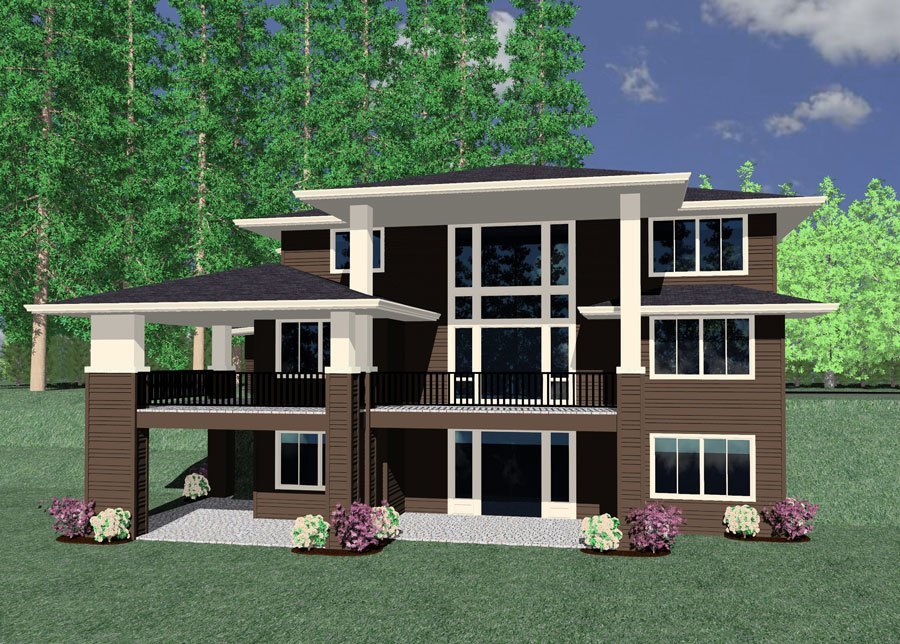
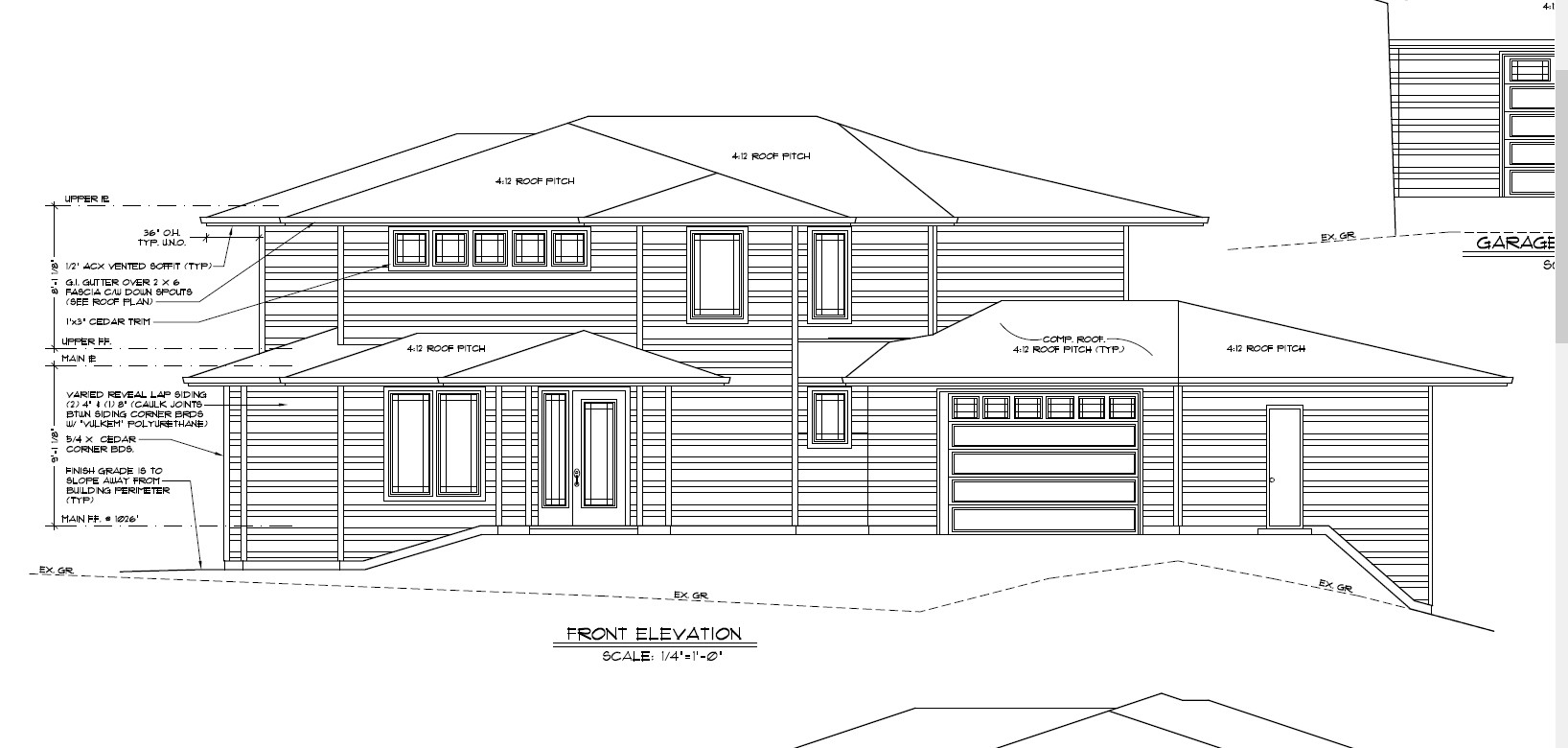
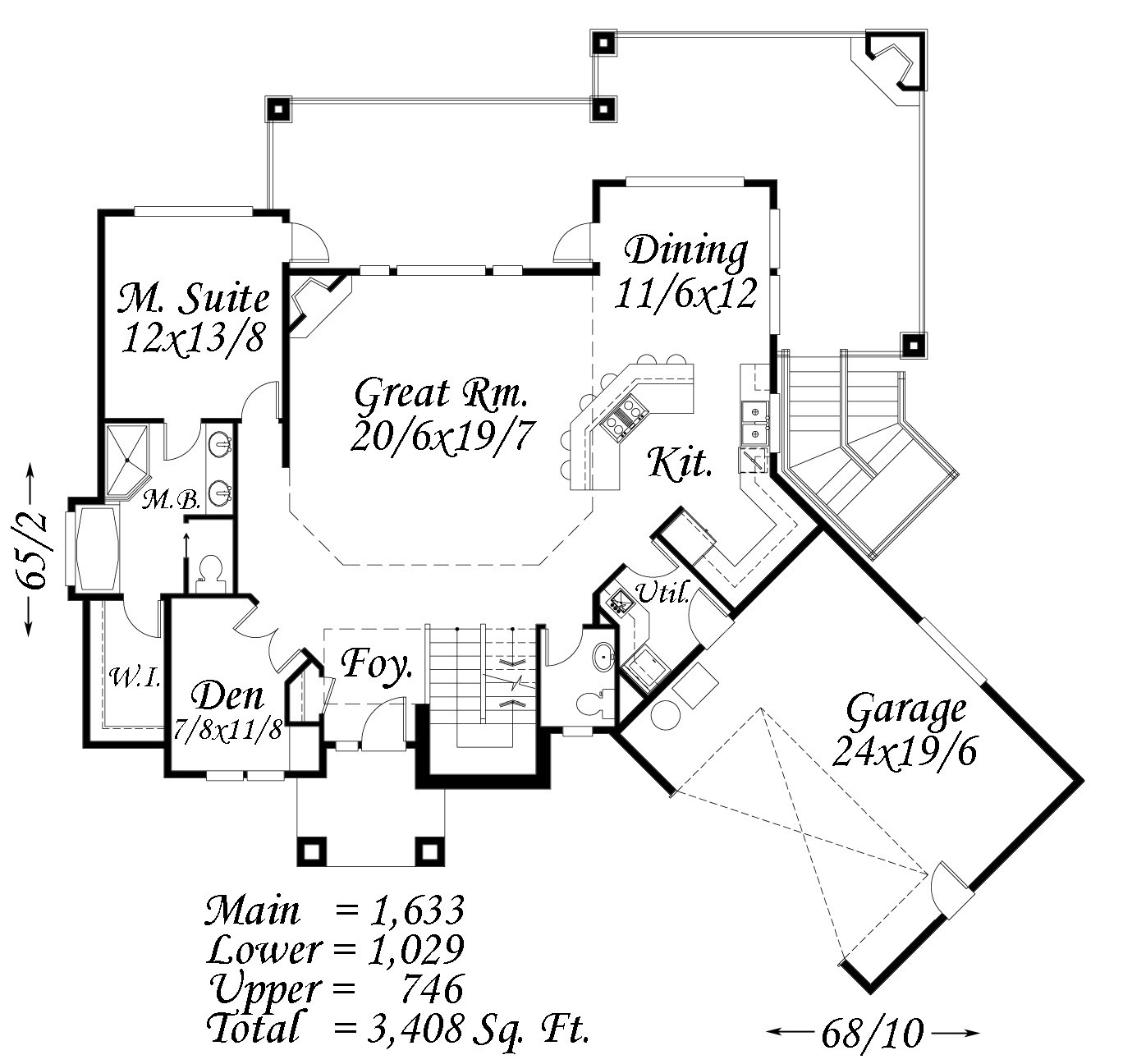
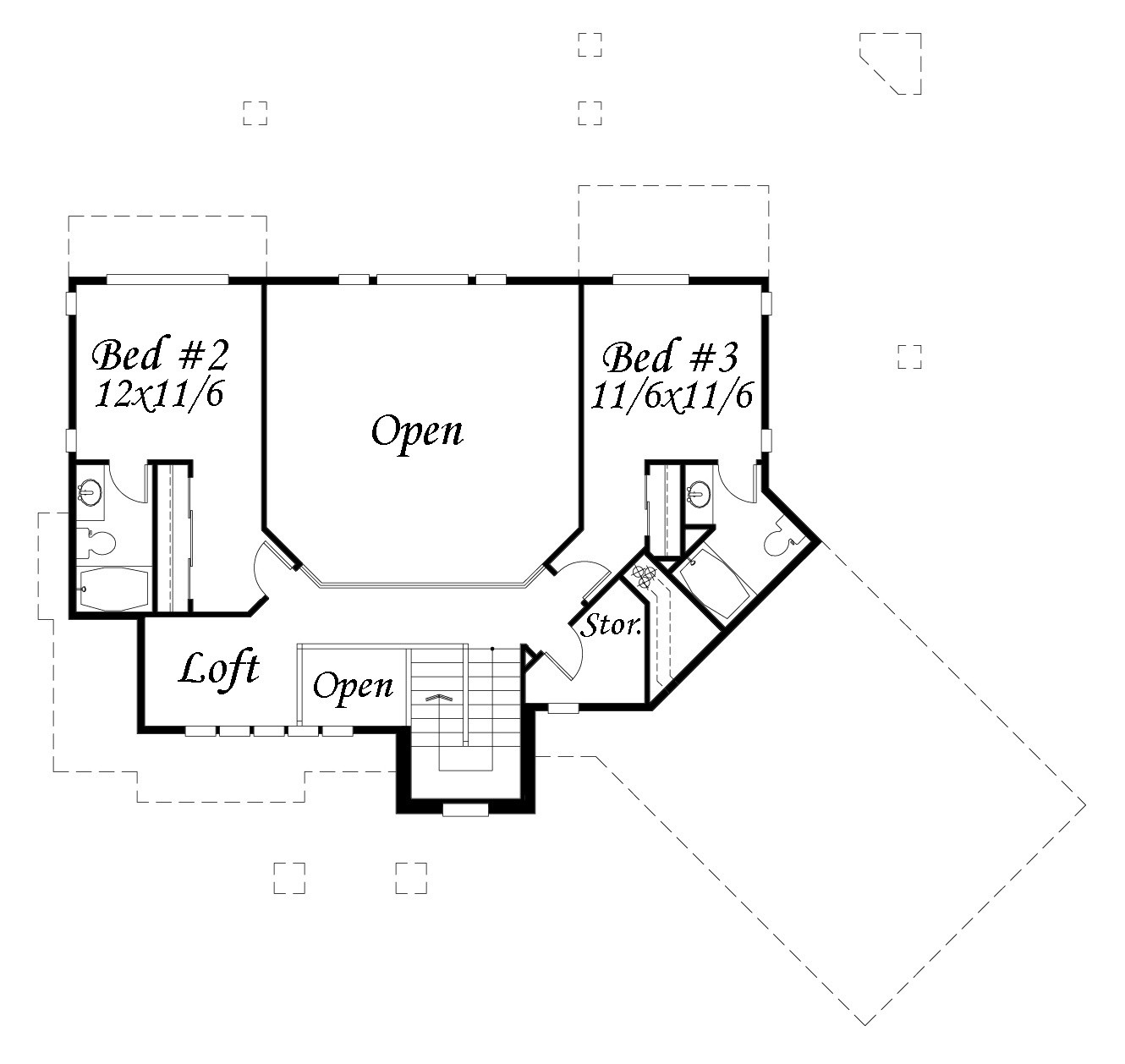
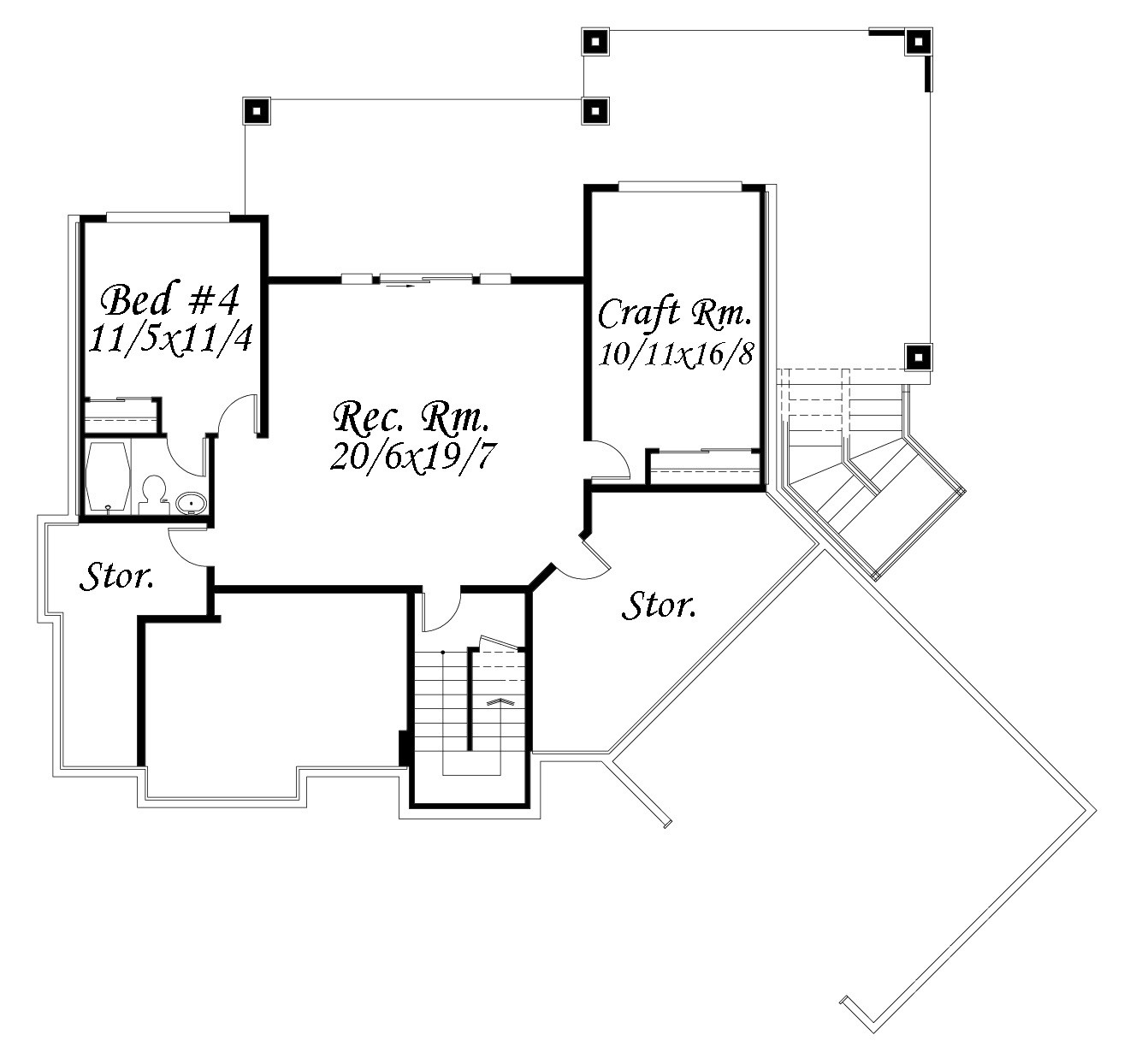
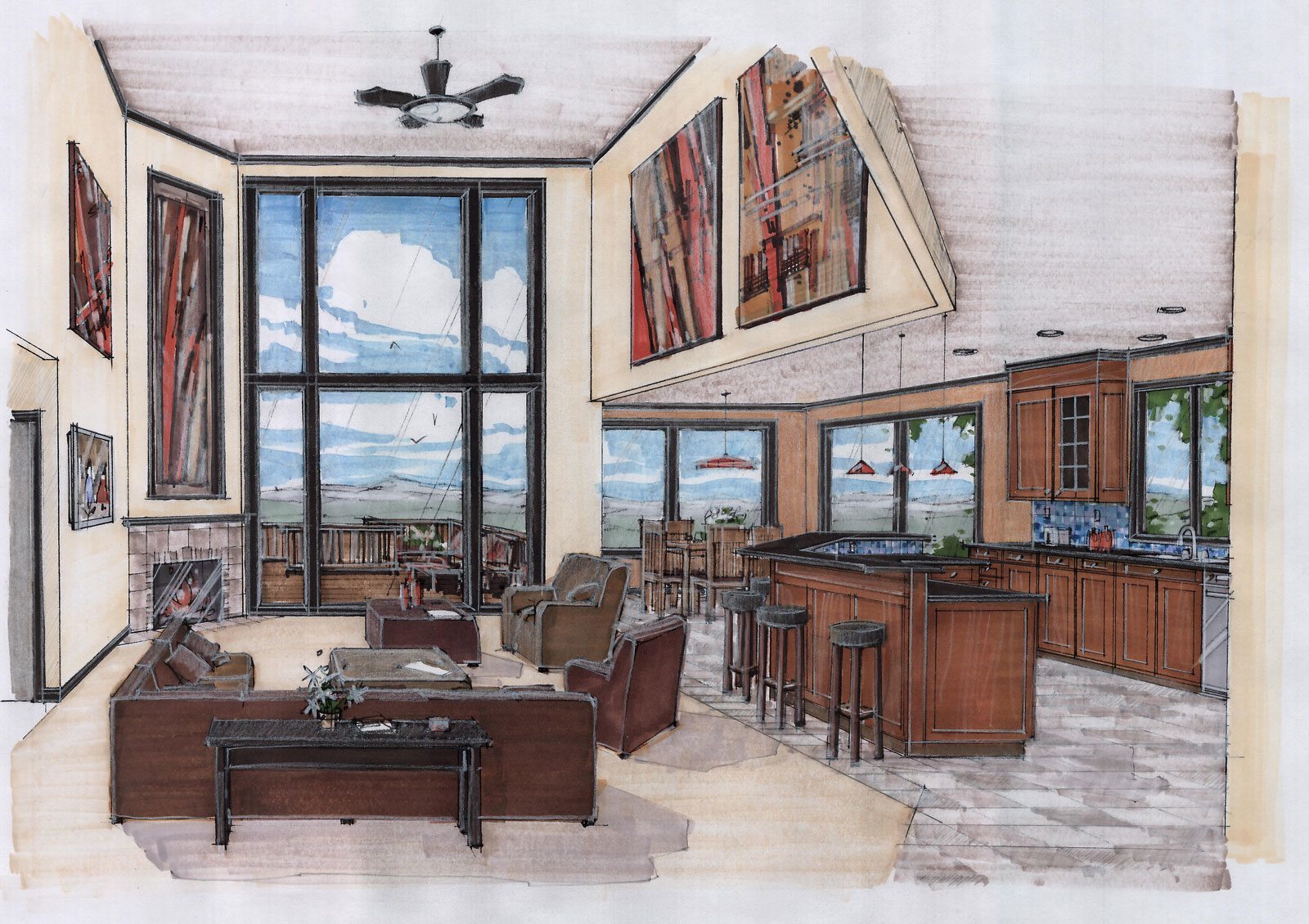
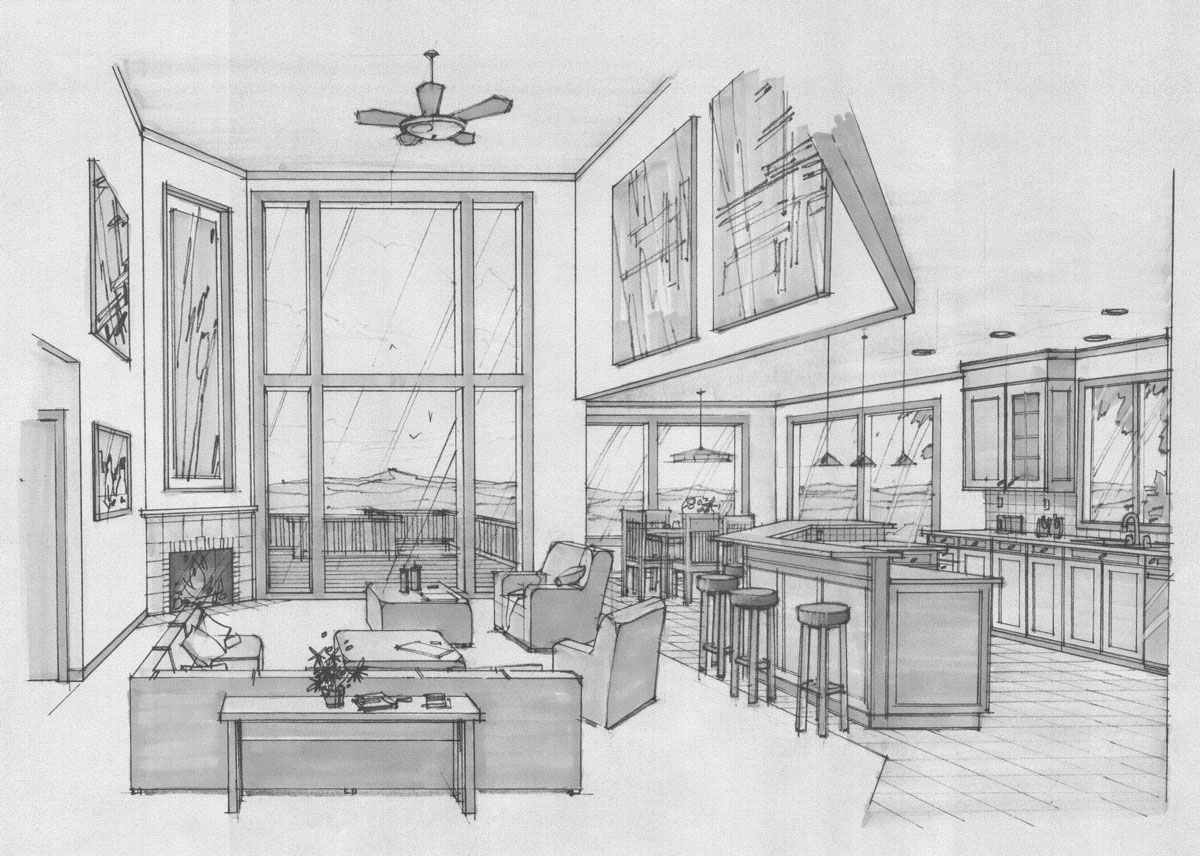
Reviews
There are no reviews yet.