Plan Number: msap-2310
Square Footage: 2310
Width: 49 FT
Depth: 38 FT
Stories: 3
Bedrooms: 4
Bathrooms: 2.5
Cars: 3
Main Floor Square Footage: 1416
Site Type(s): Front View lot, Garage Under, Side sloped lot, Up sloped lot
2310
msap-2310
This exciting Prairie design was introduced in Our Designers Showcase Of Homes 94. It was built by Dura-built construction company, and as you can see from the photos they did a fantastic job. Designed for a steep uphill or sidesloping lot this home takes advantage of a front view. The very very large family room would face such a view, as well as the dining, living and master bedroom. At only a little over 2300 square feet I was able to achieve a good balance of size and functionality here. The rooms are very comfortable and the traffic pattern flows very well. If you have a need for a design on an uphill lot this could be it.

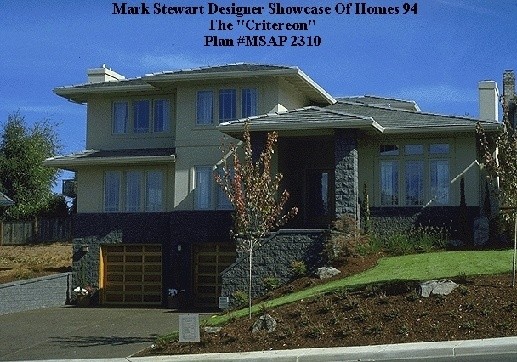
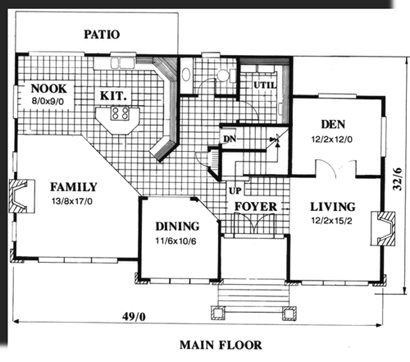
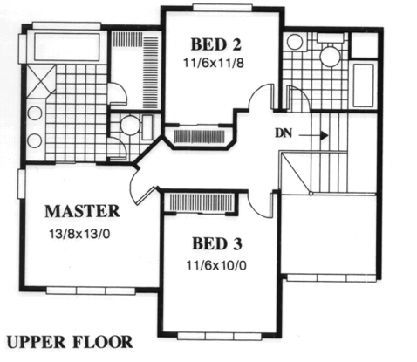
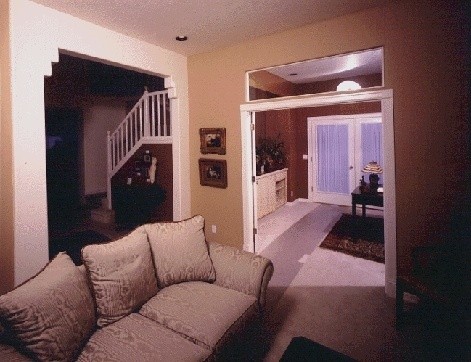
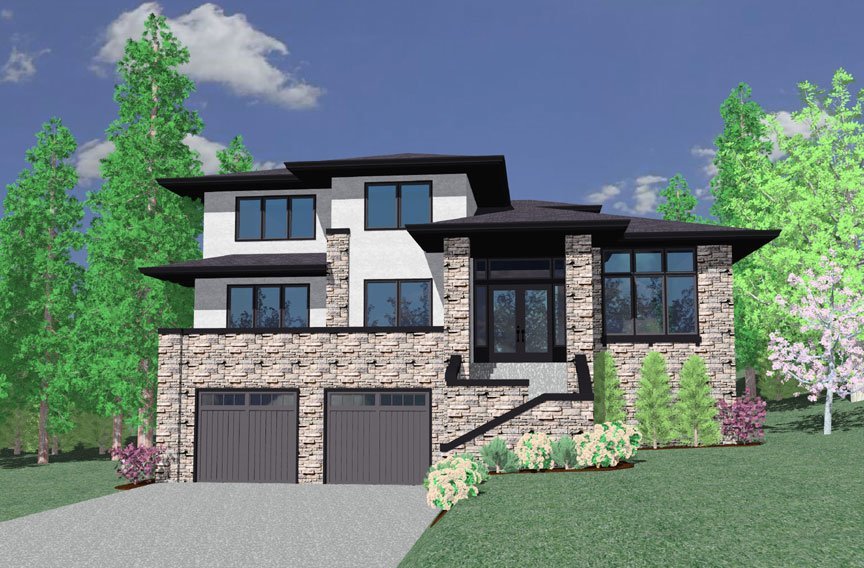
Reviews
There are no reviews yet.