Plan Number: MSAP-2008
Square Footage: 2008
Width: 39.5 FT
Depth: 69 FT
Stories: 2
Bedrooms: 3
Bathrooms: 3.5
Cars: 2
Main Floor Square Footage: 1577
Upper Floor Square Footage: 431
Site Type(s): Flat lot, Narrow lot, Rear View Lot
Foundation Type(s): crawl space post and beam
Cavalier
MSAP-2008
This Contemporary, Prairie, and Craftsman style, the Cavalier is the perfect house plan for the empty nester that wants a lot of flexibility. Designed in the “sized just right” style this home comes dressed in 5 styles to choose from. Styles range from modern to traditional with plenty to choose from in between. The main floor has a Casita in the front, making it a perfect home office, guest quarters, studio, home gym, or anything else you can imagine! the open kitchen leads to a great room complete with large dining area and more than enough space for indoor and outdoor living. The back also features a fully covered outdoor living space. There are lift and slide doors at the master suite and out the back of the great room allowing for a completely open home on a beautiful sunny day. Upstairs is another bedroom suite, an overlooking loft and a large storage space. this plan can be modified in any way to suit your particular needs. Please call with any questions!
The home that fits your vision is within reach. Start exploring our website, featuring a wide range of customizable house plans. From classic beauty to modern style, we have designs for every preference. For any customization questions or support, don’t hesitate to contact us. Together, we’ll create a home that reflects your individuality.

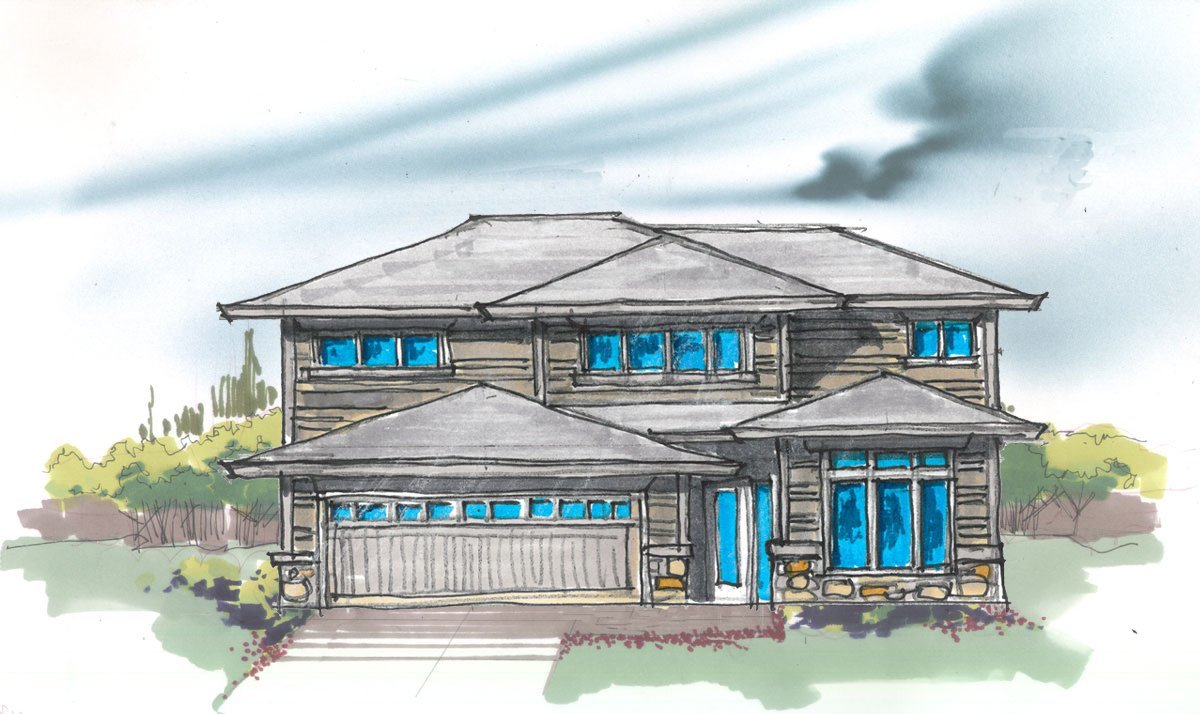
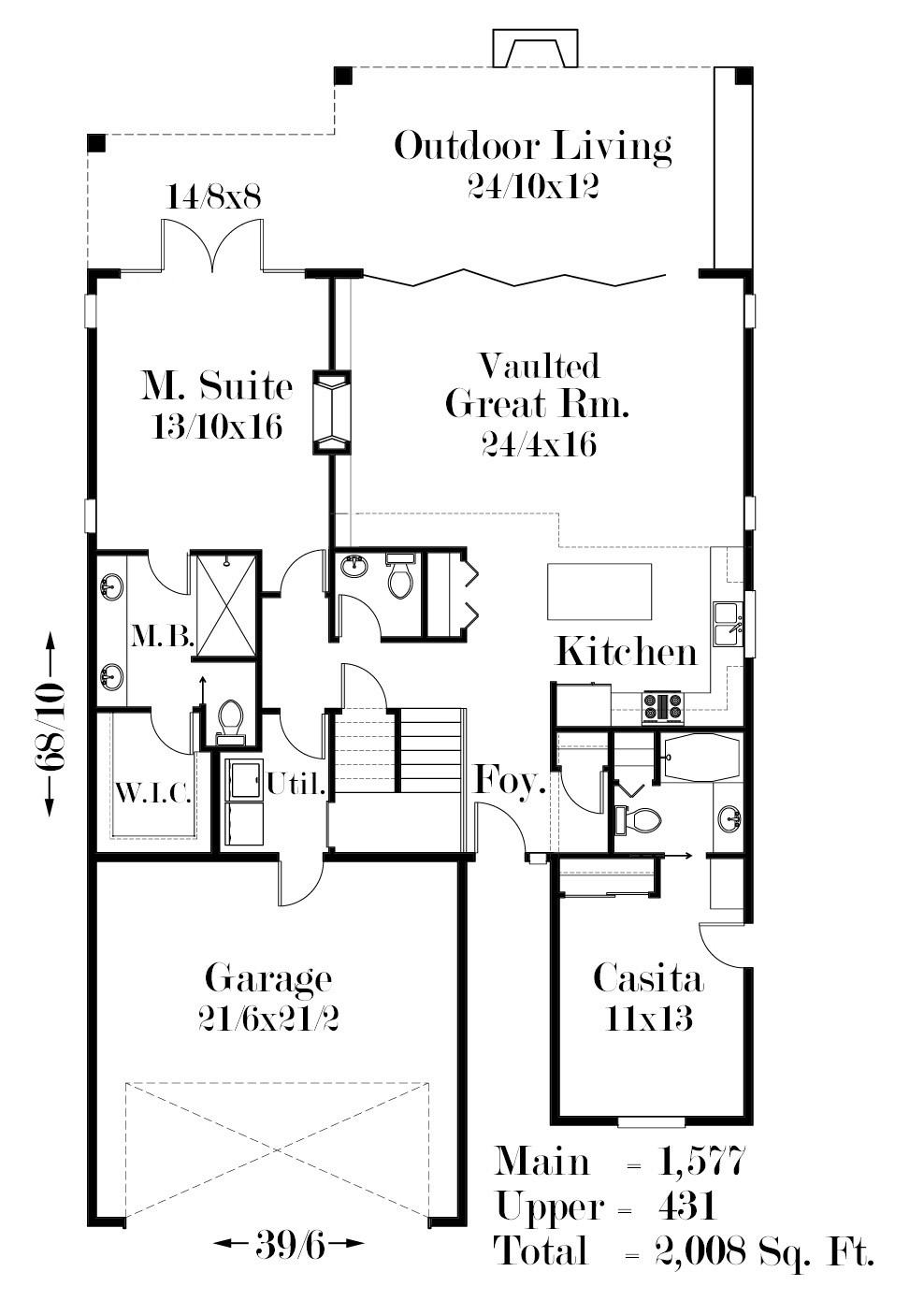
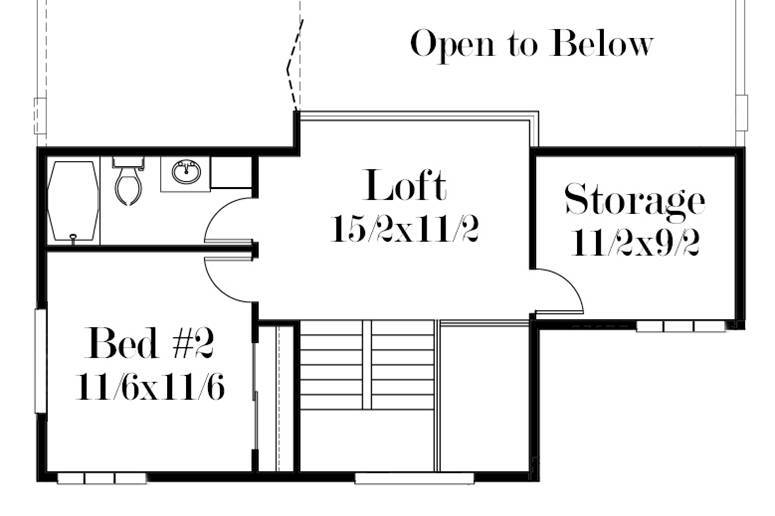
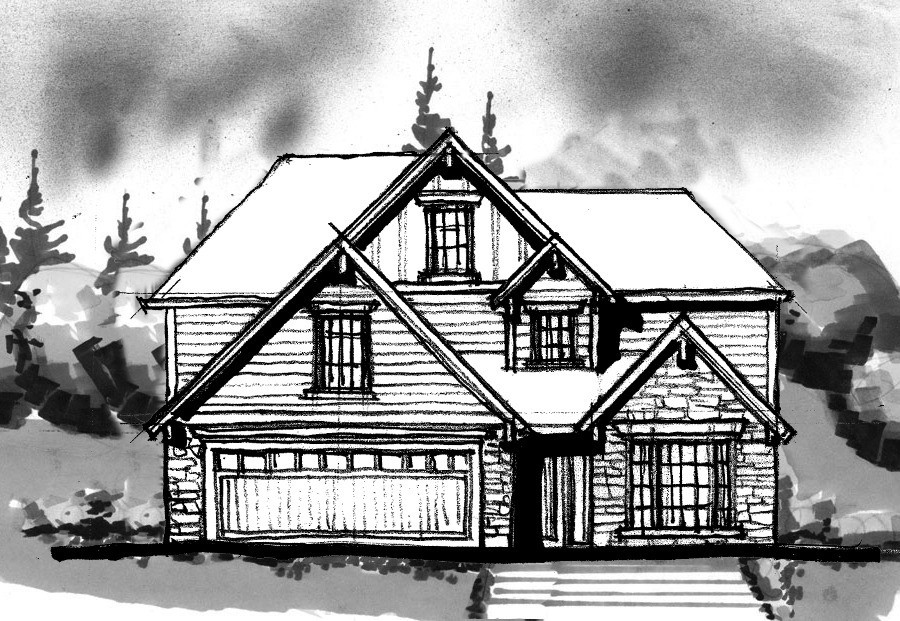
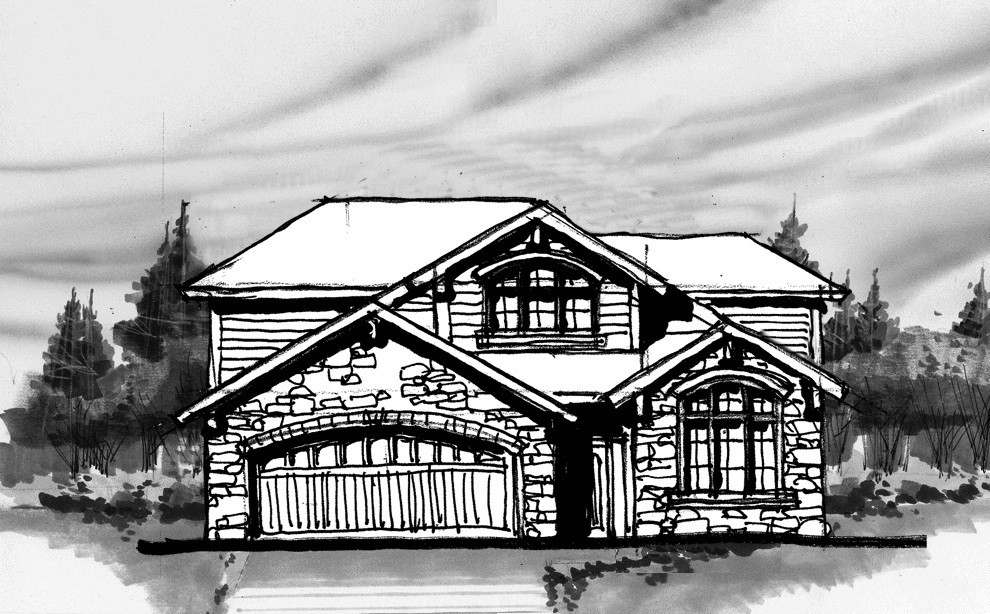
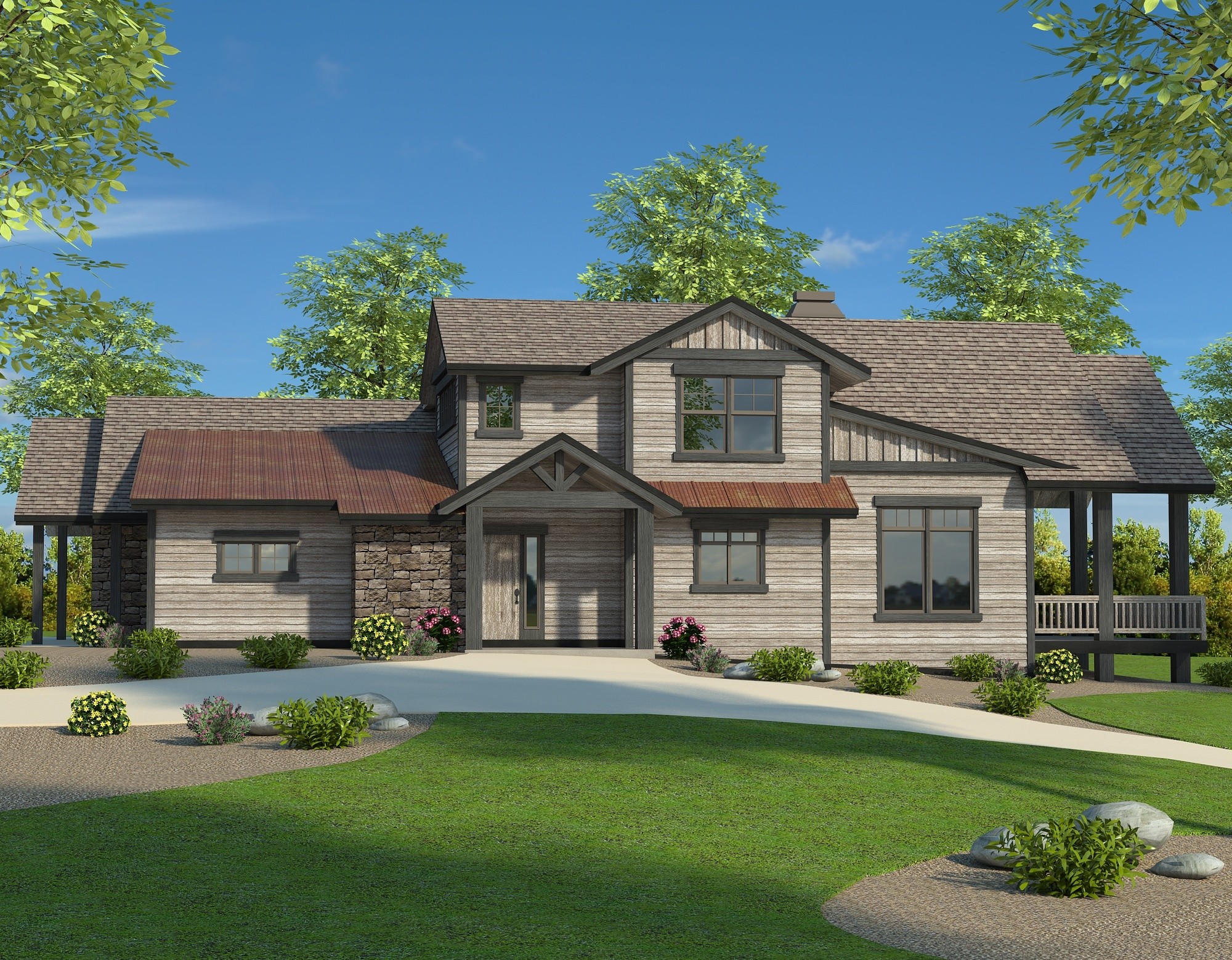
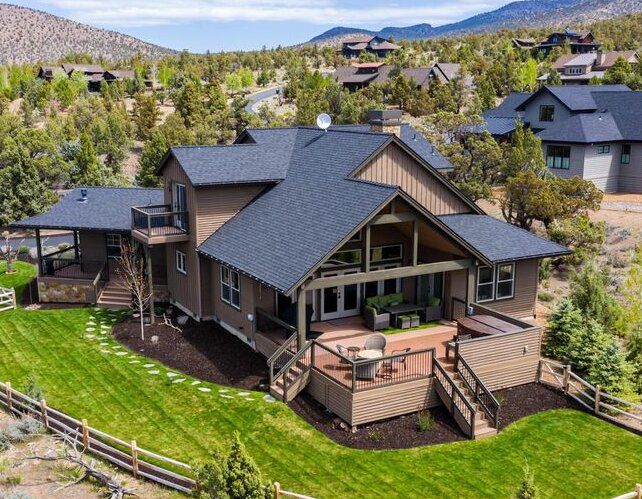
Reviews
There are no reviews yet.