Plan Number: MM-3738
Square Footage: 3738
Width: 69.5 FT
Depth: 56 FT
Stories: 2
Primary Bedroom Floor: Upper Floor
Bedrooms: 5
Bathrooms: 4
Cars: 3
Main Floor Square Footage: 1955
Upper Floor Square Footage: 1783
Site Type(s): Front View lot, Garage forward, Rear View Lot
Foundation Type(s): crawl space floor joist, crawl space post and beam
Mountain Ridge 1
MM-3738
Incredible Two Story Modern Home Design
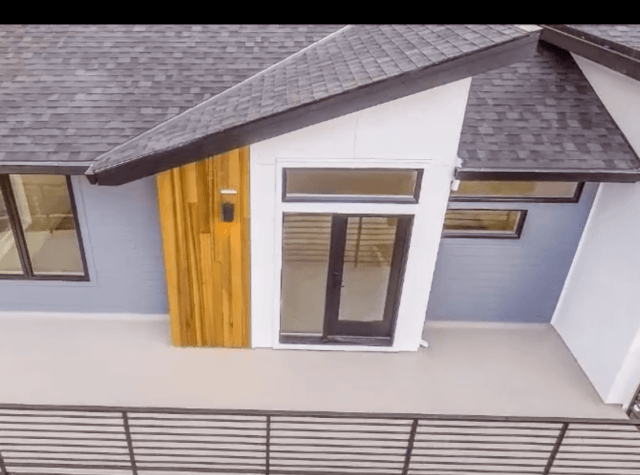 A sprawling lower floor, a rich and inviting upper floor, and a vibrant exterior come together to create a truly stunning home. Downstairs, you’ll enter through a two story foyer into a vast dining room/kitchen/great room layout. Just off the great room lies a library with a view onto the large patio that runs the length of the home. Upstairs are two bedrooms, a flexible bonus room, and a fabulous master suite that includes a large walk-in closet, sitting area, and access to a large upper deck. Be blown away by this Exciting Two Story Modern Home Design. This vibrant Mark Stewart Modern Home Design is perfect for a property with a great view out the front or the back.
A sprawling lower floor, a rich and inviting upper floor, and a vibrant exterior come together to create a truly stunning home. Downstairs, you’ll enter through a two story foyer into a vast dining room/kitchen/great room layout. Just off the great room lies a library with a view onto the large patio that runs the length of the home. Upstairs are two bedrooms, a flexible bonus room, and a fabulous master suite that includes a large walk-in closet, sitting area, and access to a large upper deck. Be blown away by this Exciting Two Story Modern Home Design. This vibrant Mark Stewart Modern Home Design is perfect for a property with a great view out the front or the back.
Explore the extensive selection of customizable house plans awaiting your personalization on our website. Whether your preference leans towards traditional or contemporary aesthetics, our collection offers options to suit every taste and lifestyle. Whenever you’re ready to turn your vision into reality, our team is here to collaborate with you in crafting a design that perfectly aligns with your needs. Contact us for personalized support and let’s create your ideal space together.
This amazing Modern home has a Virtual Tour available to give you a birds eye look through the house.

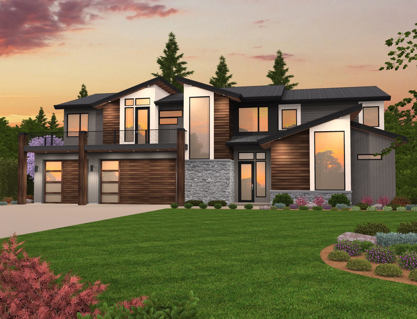
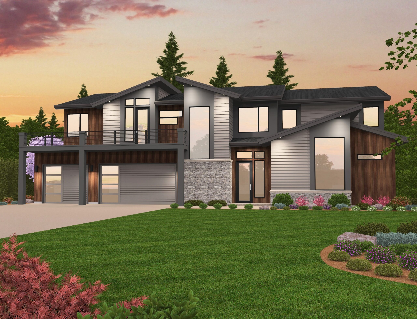
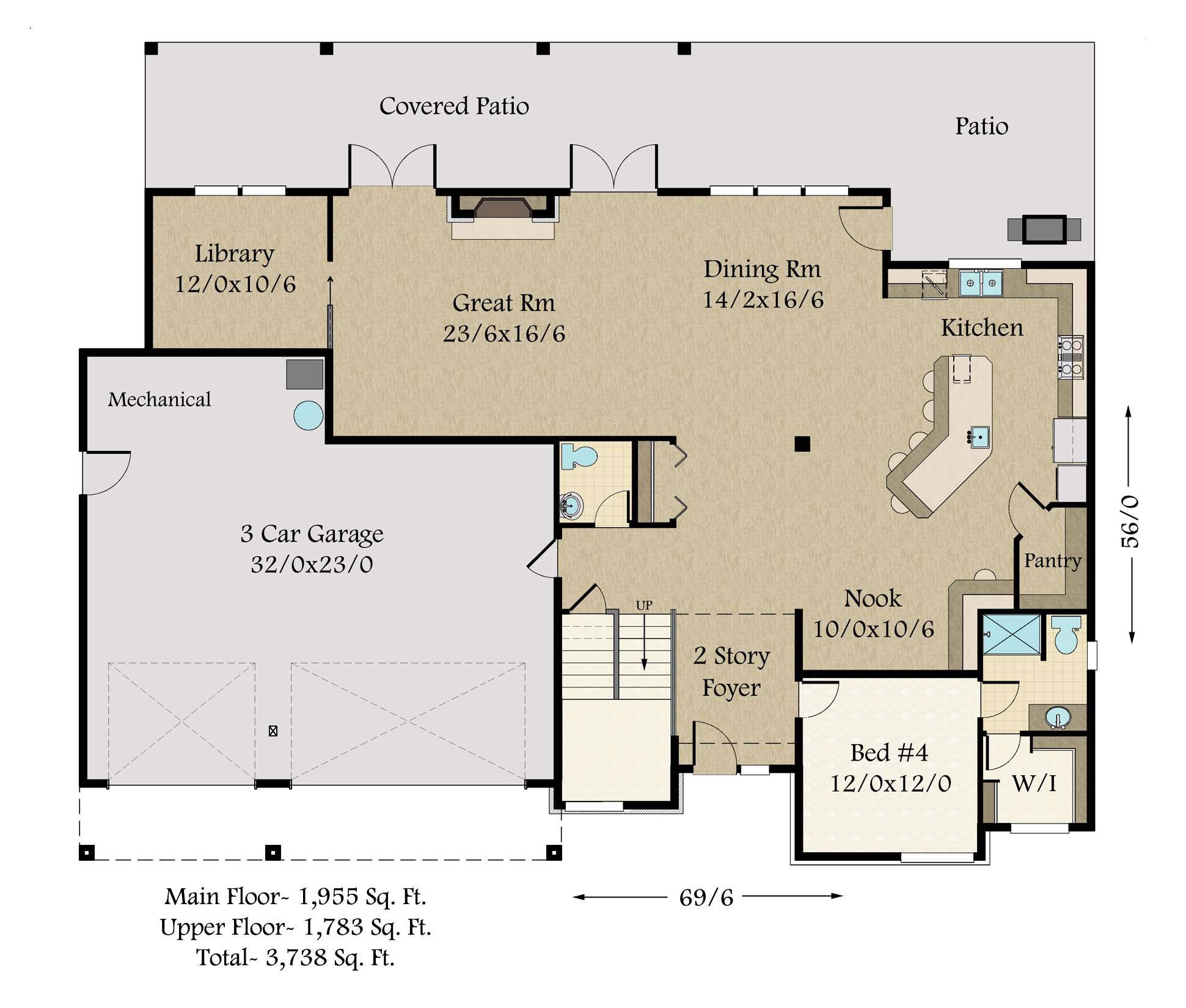
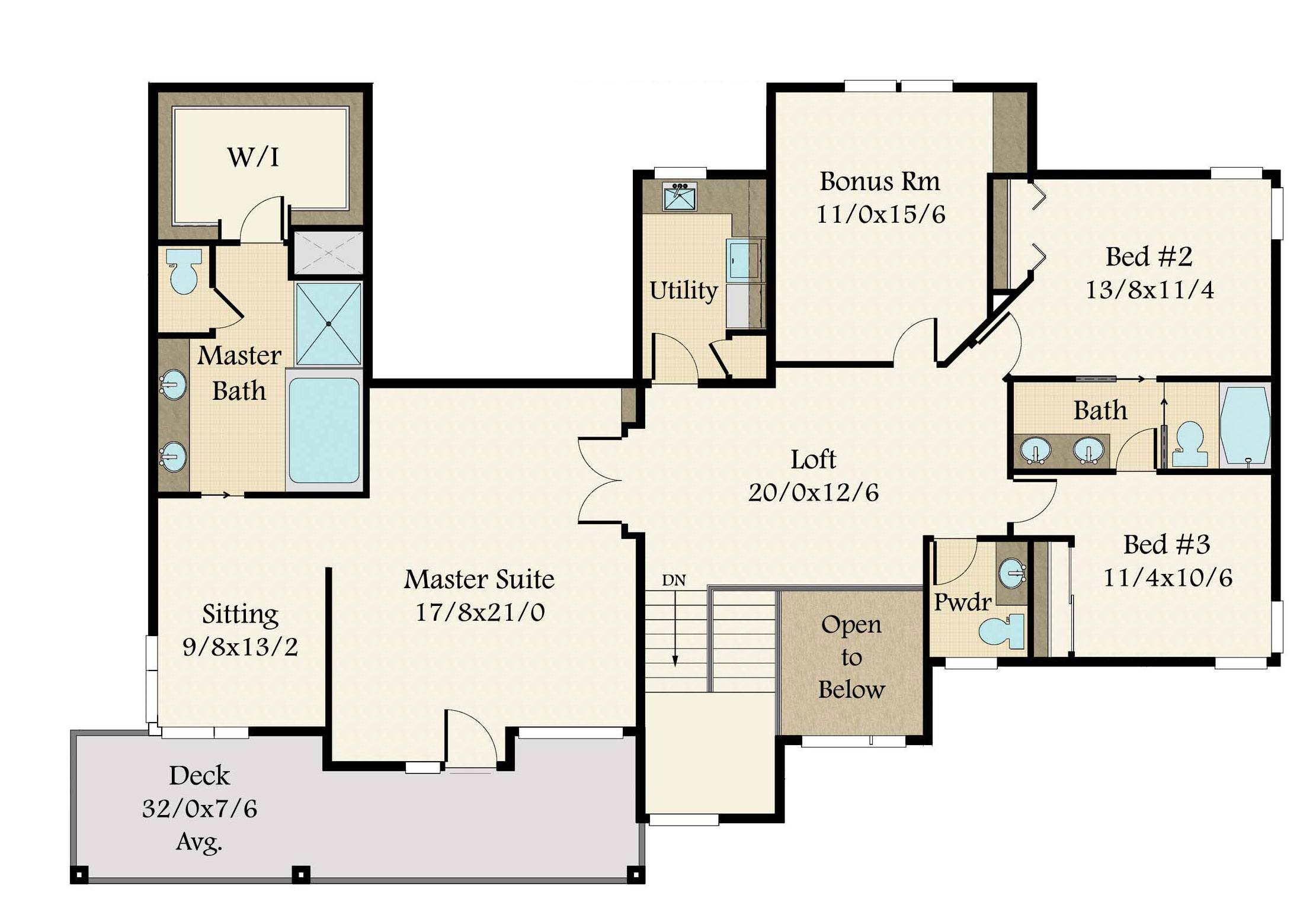
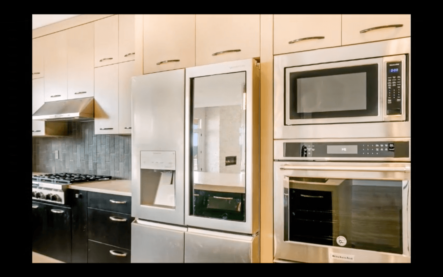
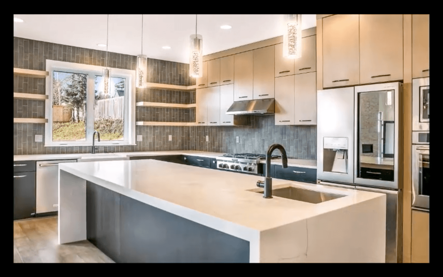
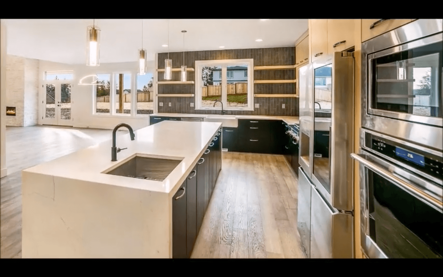
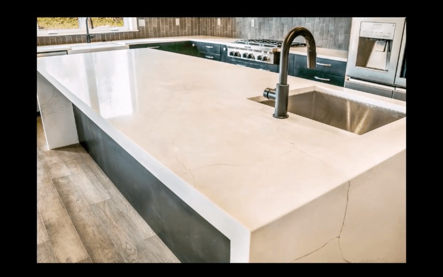
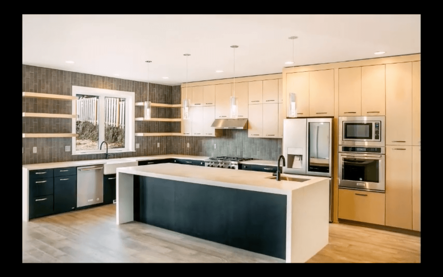
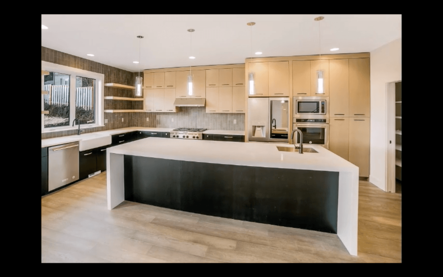

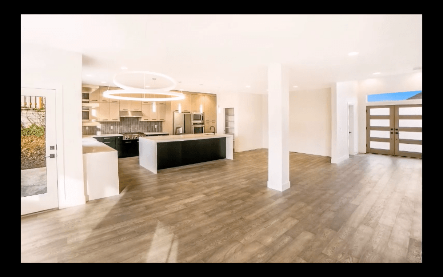
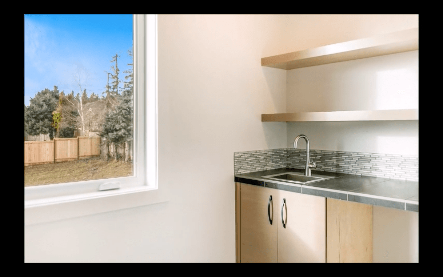
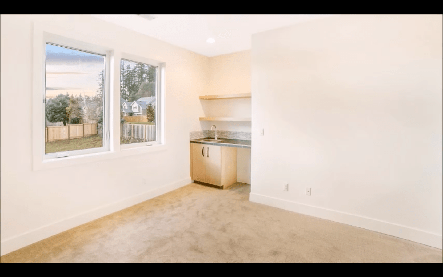
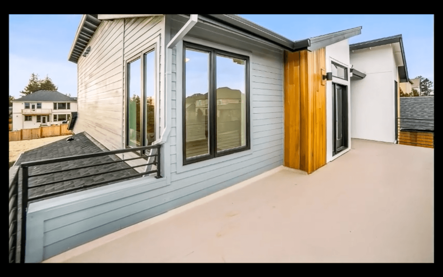

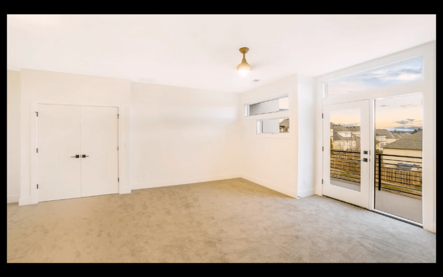
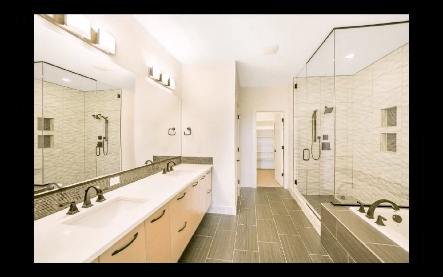
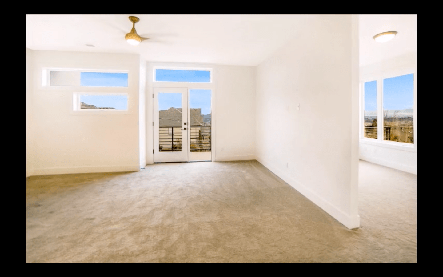
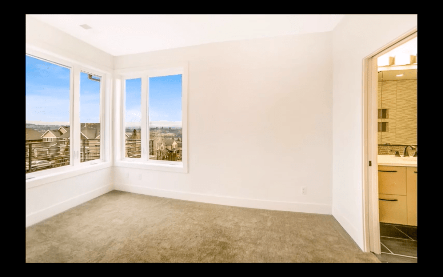
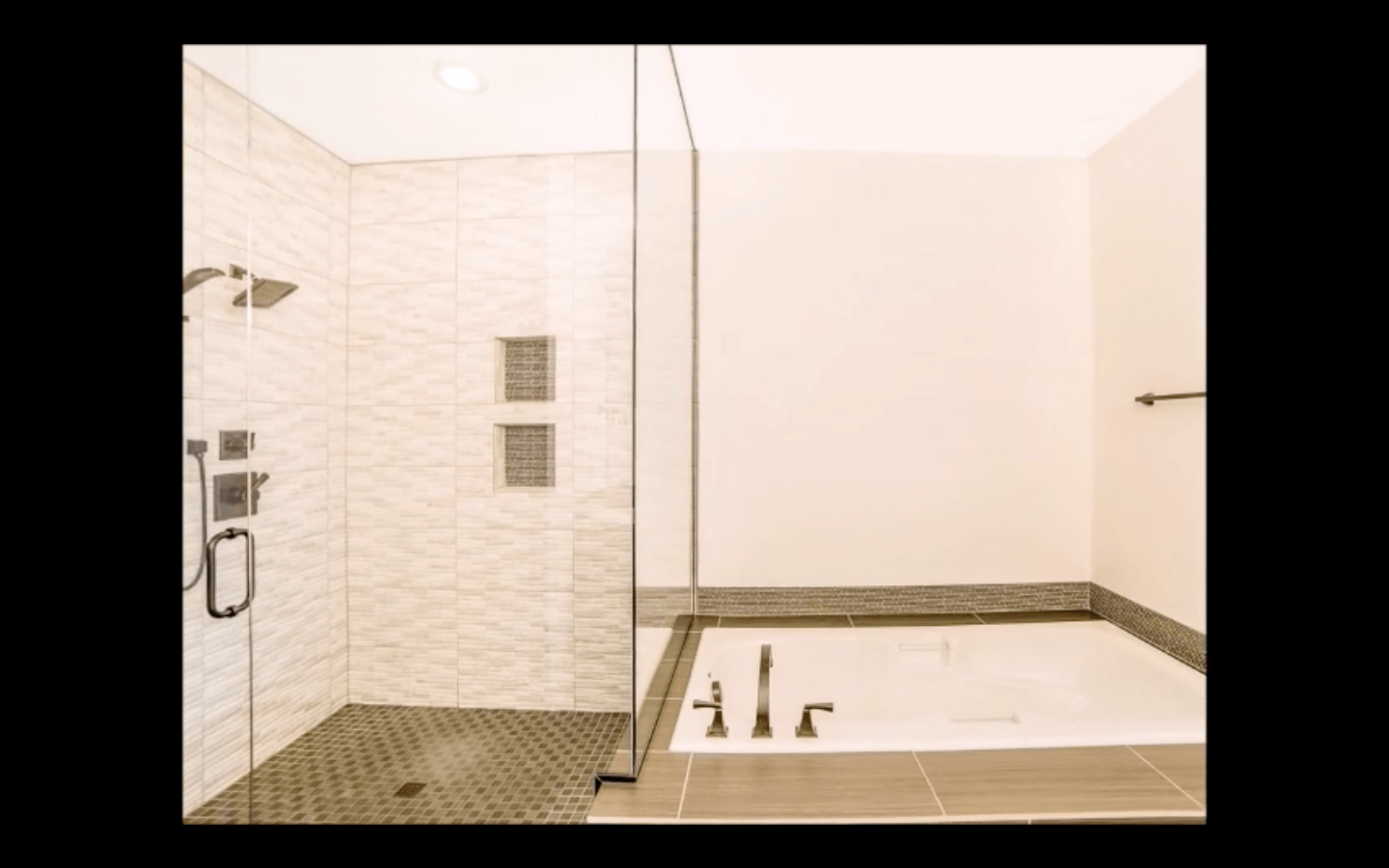
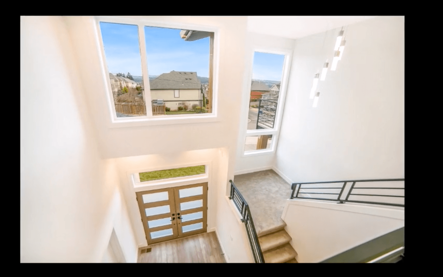

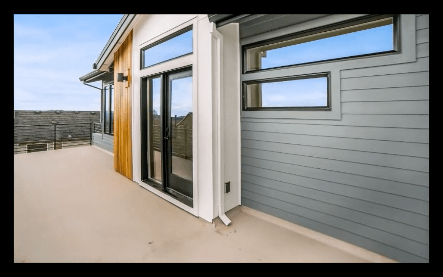
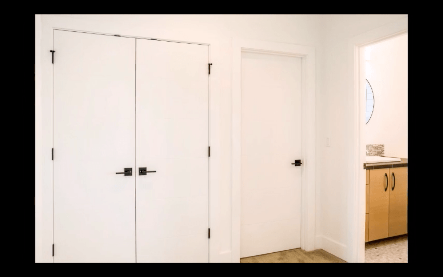
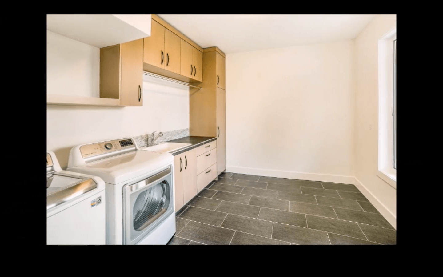
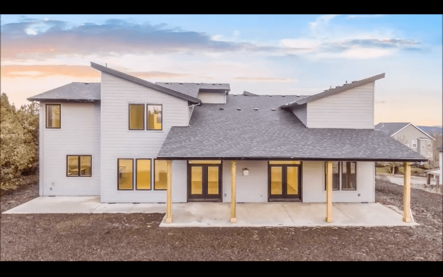
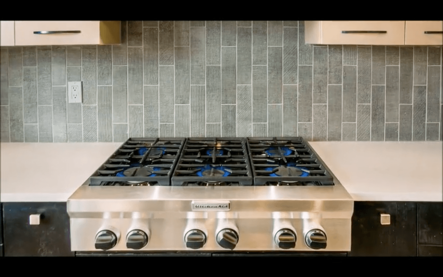
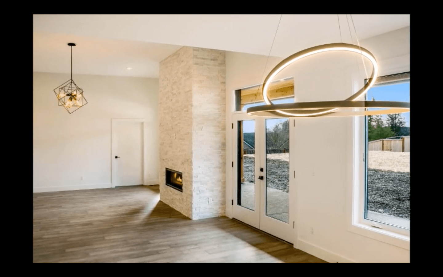


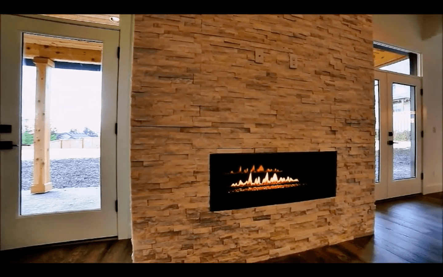
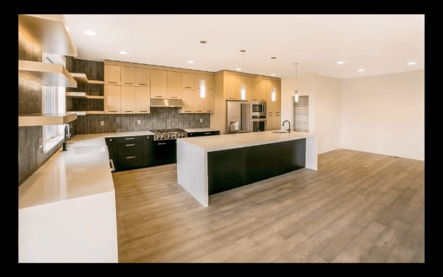
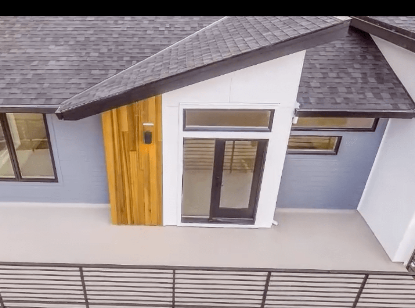
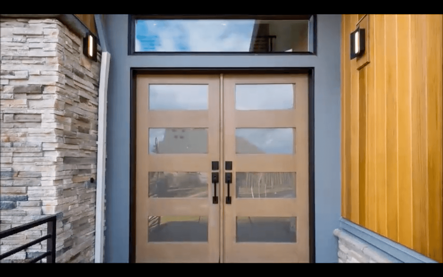
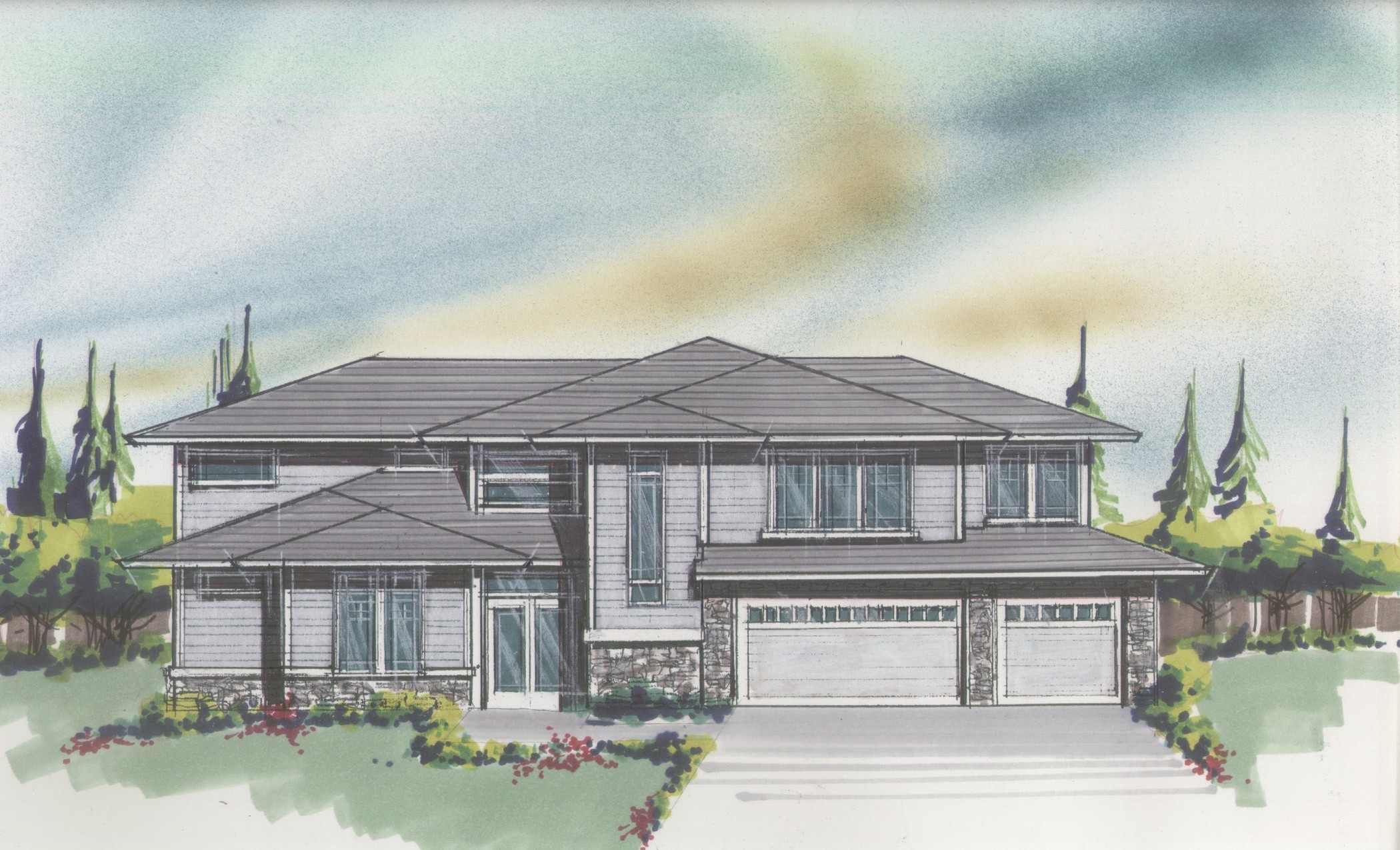
Reviews
There are no reviews yet.