Plan Number: M-2622rup
Square Footage: 2662
Width: 56.5 FT
Depth: 47 FT
Stories: 3
Primary Bedroom Floor: Main Floor
Bedrooms: 3
Bathrooms: 3.5
Cars: 2
Main Floor Square Footage: 1650
Site Type(s): daylight basement lot, Down sloped lot, Rear View Lot
Foundation Type(s): crawl space floor joist, slab
Rupi’s Dream
M-2622rup
This is truly a unique and exciting design. The dramatic contemporary styling leads to large soaring vaulted spaces and dramatic overlooks. The almost free standing central stairway and nook overlook highlight the main floor. There are master suites on both the upper and main floors, as well as the bottom floor. This is truly a unique and attractive home.

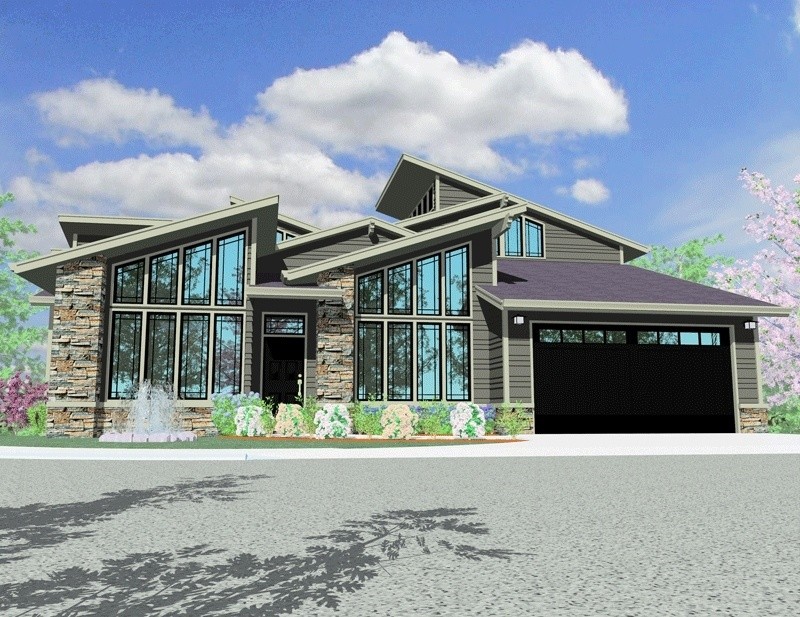
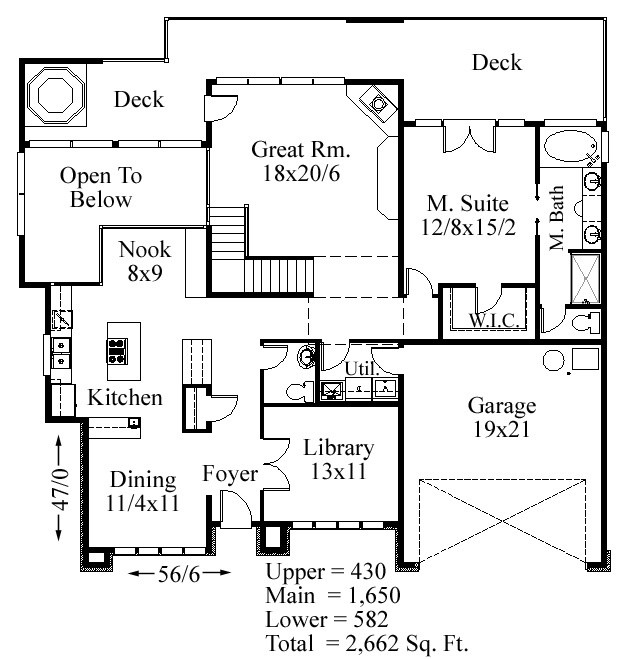
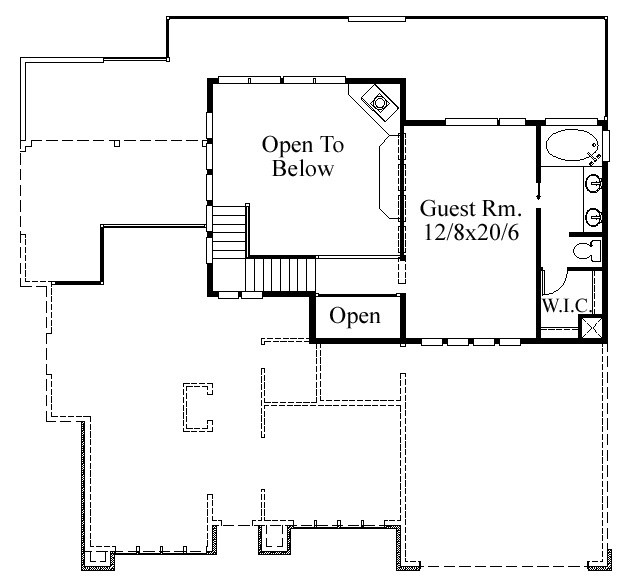
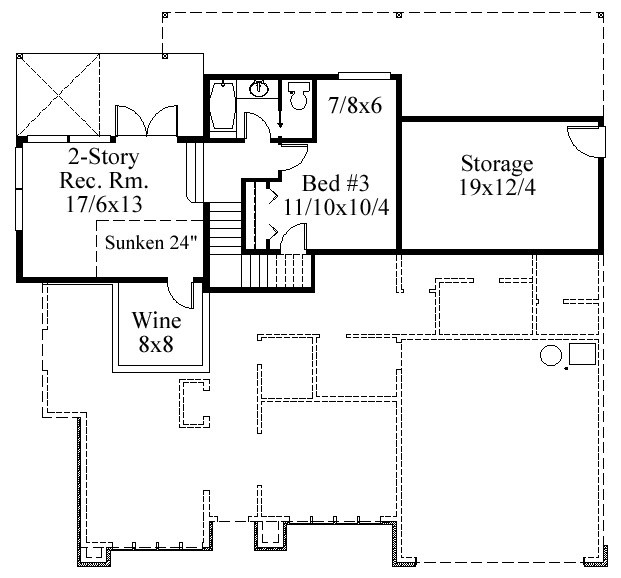
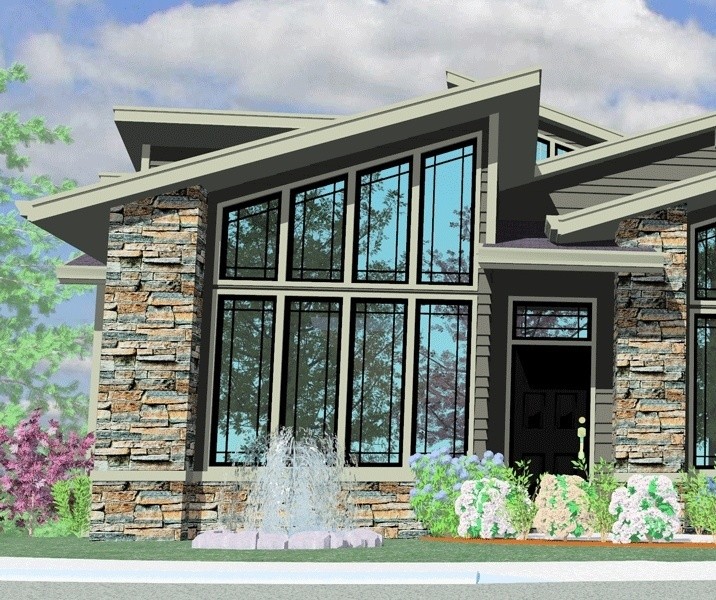
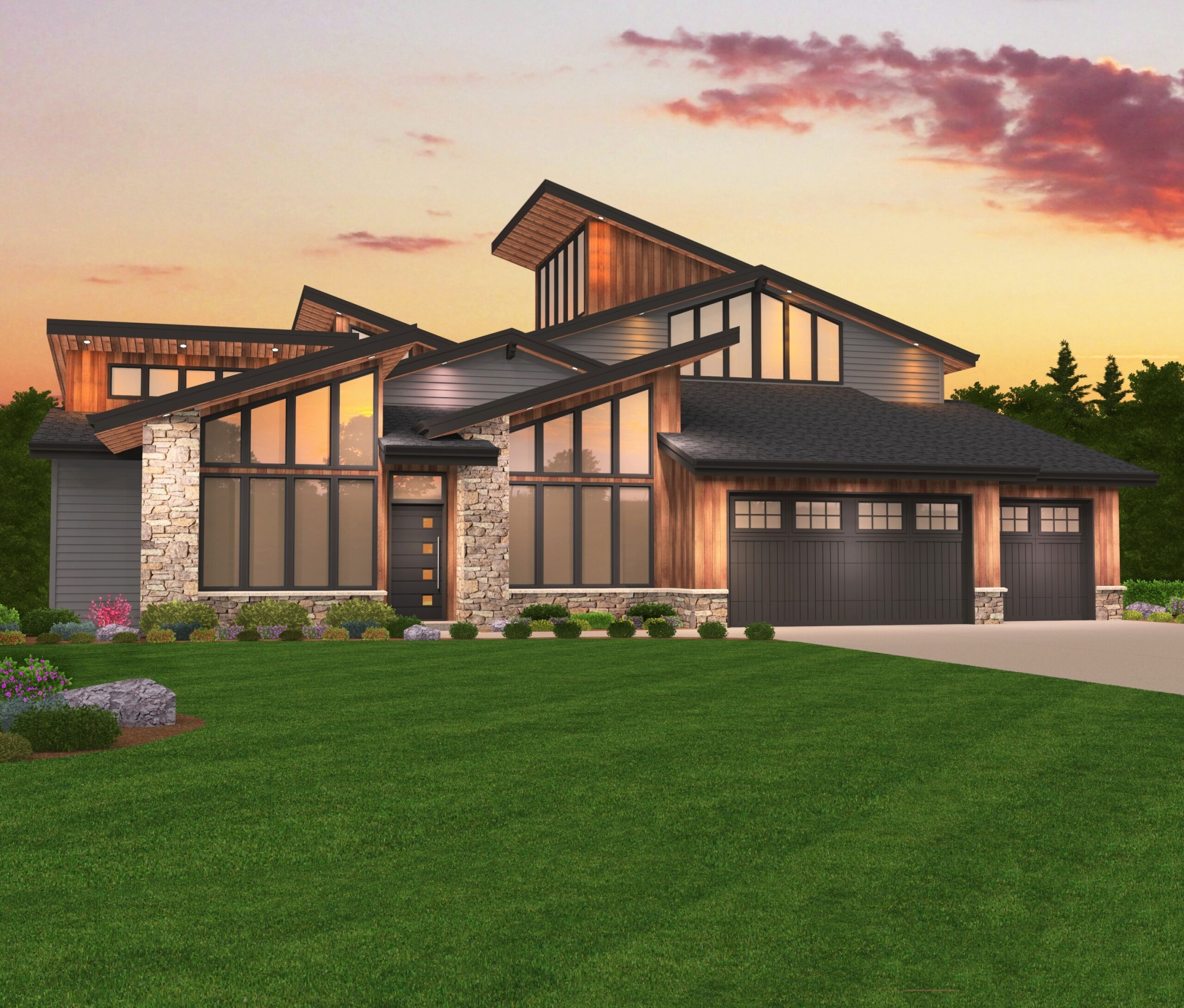
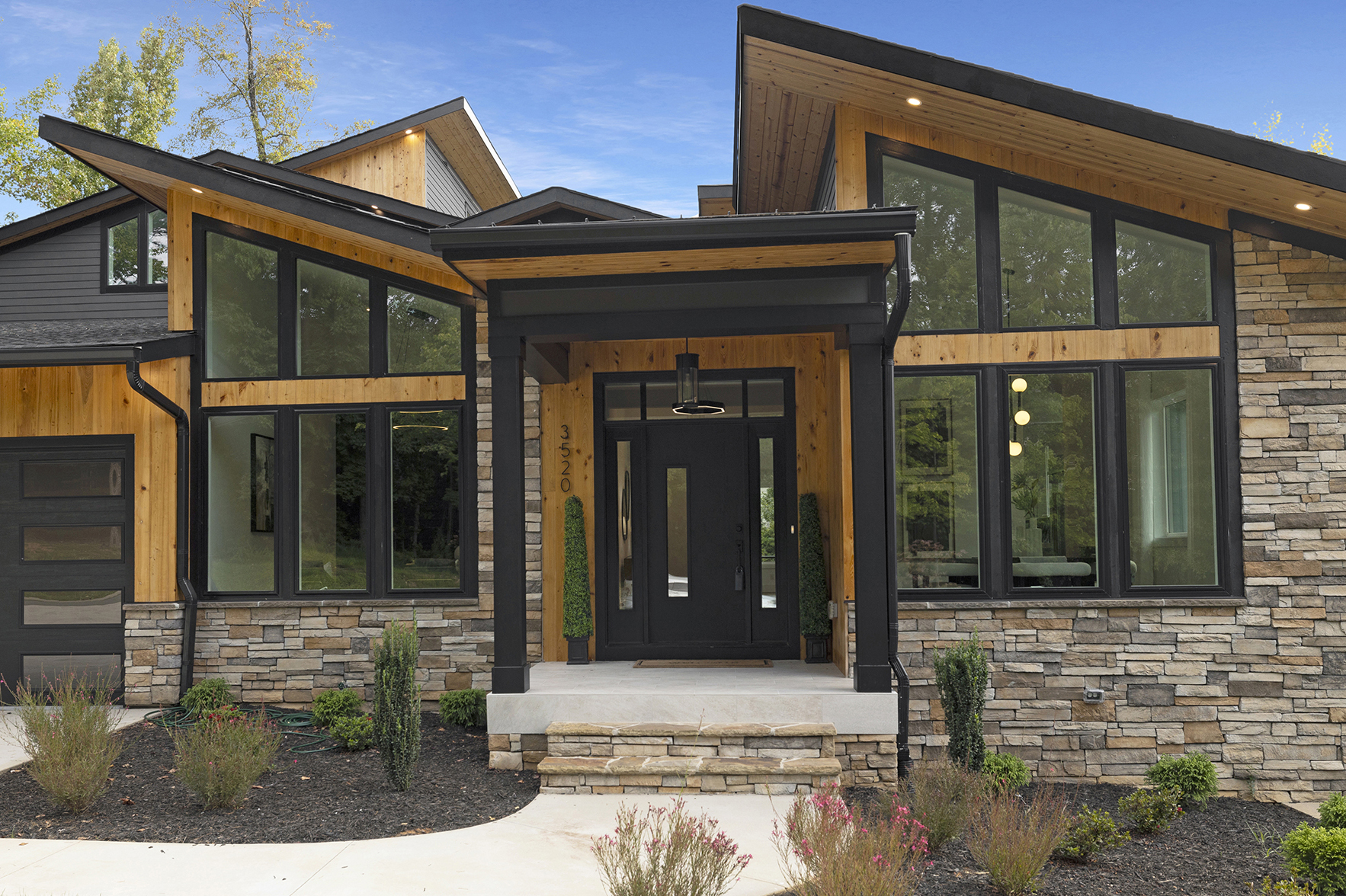
Reviews
There are no reviews yet.