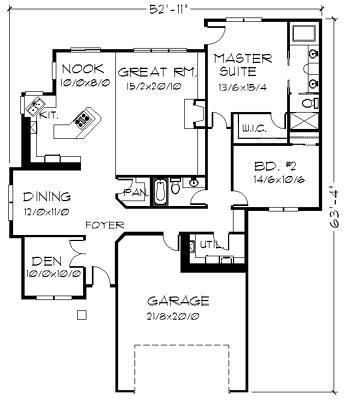Plan Number: M-1880
Square Footage: 1880
Width: 53 FT
Depth: 64 FT
Stories: 1
Bedrooms: 2
Bathrooms: 2
Cars: 2
Site Type(s): Flat lot
Rainbow
M-1880
This is a great house plan for the empty nester; it has everything you need and nothing you don’t. The large master suite has a large walk-in closet. The great room is central and is over 320 square feet. There is a spare room for guests, a large utility room, and a formal dining room for those holiday meals. The rear master suite door opens onto a covered patio at the rear of the house. An 1880 square foot ranch design with everything you could hope for in your golden years.



Reviews
There are no reviews yet.