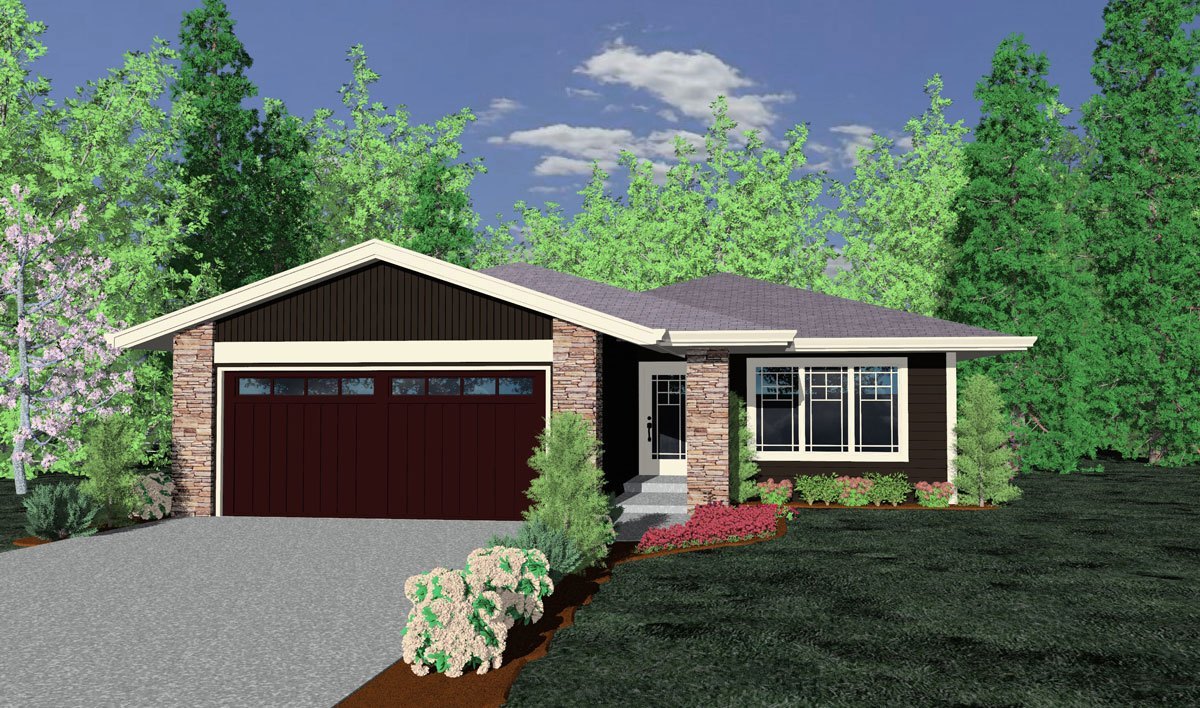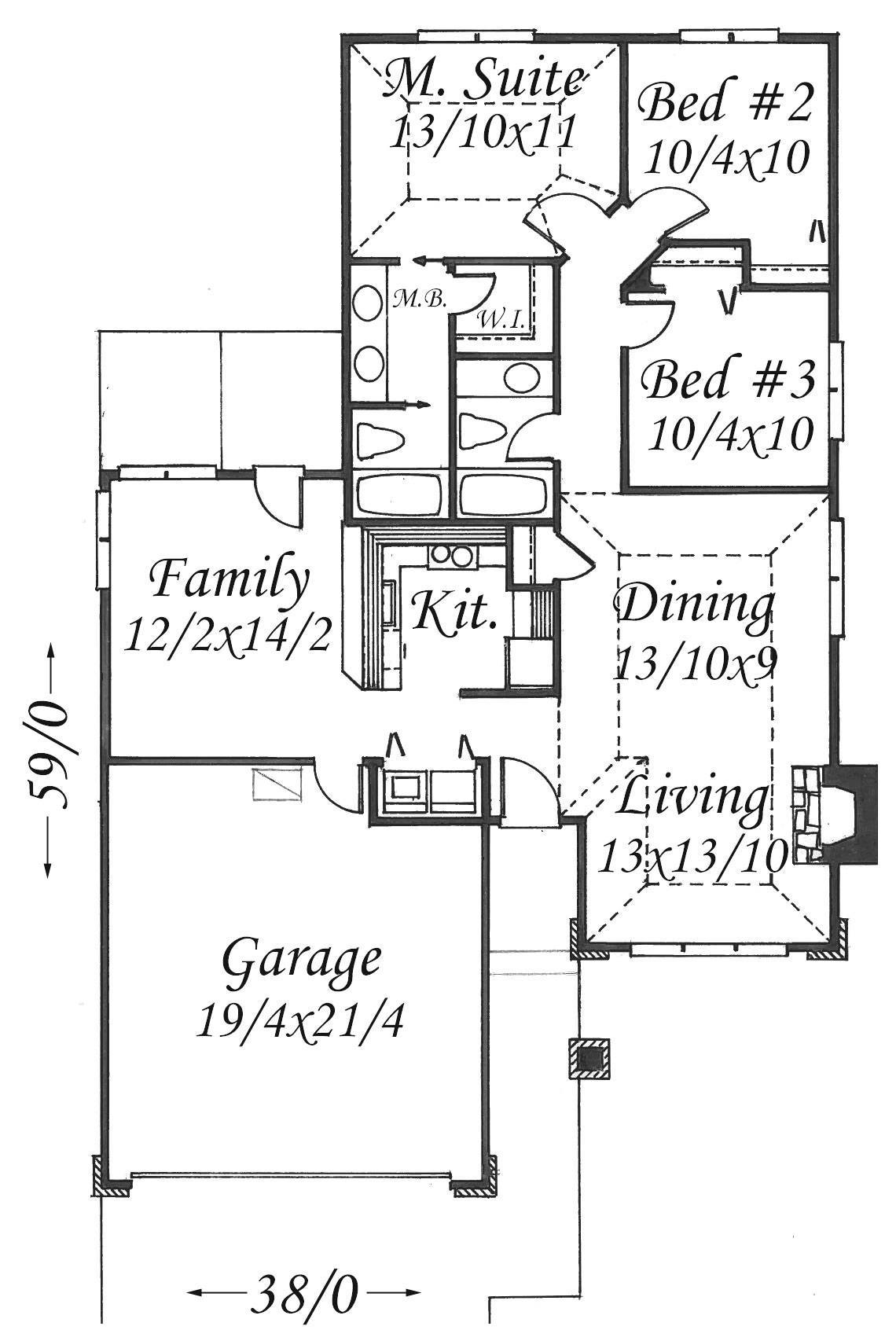Plan Number: M-1294
Square Footage: 1294
Width: 38 FT
Depth: 59 FT
Stories: 1
Bedrooms: 3
Bathrooms: 2
Cars: 2
Main Floor Square Footage: 1294
Site Type(s): Narrow lot
Foundation Type(s): crawl space post and beam
M-1294
M-1294
Contemporary House Plan
Simple and comfortable living in under 1300 square feet! This single story Contemporary House Plan features a master suite at the rear of the home, along with two other spacious bedrooms also at the rear. The large dining and living spaces are complemented by a fireplace just off the kitchen. The family room is located just to the left of the kitchen, and has easy access to the garage.



Reviews
There are no reviews yet.