Plan Number: MSAP-2318
Square Footage: 2318
Width: 49 FT
Depth: 75 FT
Stories: 2
Primary Bedroom Floor: Main Floor
Bedrooms: 4
Bathrooms: 3
Cars: 2.5
Main Floor Square Footage: 1663
Upper Floor Square Footage: 655
Site Type(s): Flat lot, Garage forward, L-Shaped Home, Multiple View Lot, Rear View Lot, side view lot
Foundation Type(s): crawl space floor joist
Gold Bar – 2 Story House Modern L-Shaped House Plan – MSAP-2318
MSAP-2318
Sleek, Modern 2 Story House Plan
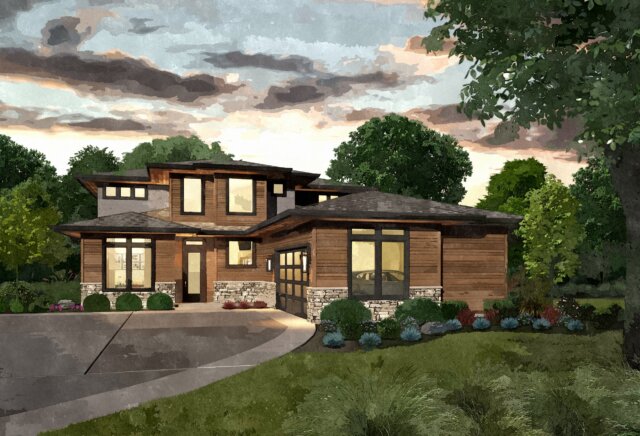 We’re adding yet another beautiful design to our quiver of 2 story house plans with this home and we think you’ll love it as much as we do. We’ve incorporated tons of the most requested features into this floor plan and made sure the livability rating is off the charts!
We’re adding yet another beautiful design to our quiver of 2 story house plans with this home and we think you’ll love it as much as we do. We’ve incorporated tons of the most requested features into this floor plan and made sure the livability rating is off the charts!
Walk through the front door and into the foyer to find the first of many lovely features in this home: the den is immediately to your left and can function either as a home office or as a fourth bedroom thanks to the full bathroom just outside. To the right you can access both the garage and the laundry room, as well as the staircase to the upper floor. Onward we come to the open concept great room, kitchen, and dining room, where life gets a little easier. A stunning covered outdoor living space with a 12′ ceiling sits just beyond the great room, itself glorious with built in storage and large fireplace. The kitchen gets all the deluxe appointments you’ve come to expect, from a large island, generous counter and cabinet space, and a corner walk in pantry.
The main floor also houses the deluxe primary bedroom suite. Here, we’ve given you tons of windows (and as a result natural light), a vaulted ceiling, and a stellar bathroom. Separate tub and shower, dual sinks, a private toilet, and a lovely walk in closet.
The upper floor includes two additional bathrooms, as well as a third full bathroom, and a killer flex room between the bedrooms. Rounding out the home back on the main floor is the 2 car garage with attached 14×10 shop space.
We thrive on collaborating with clients to craft the ideal home design that perfectly caters to their unique requirements. If you have any interest in customizing our extensive selection of house plans to your liking, we encourage you to get in touch with us via our dedicated contact page. We are always enthusiastic about working together with you to guarantee the design fulfills your vision. Together, our collaborative efforts will result in something beautiful.


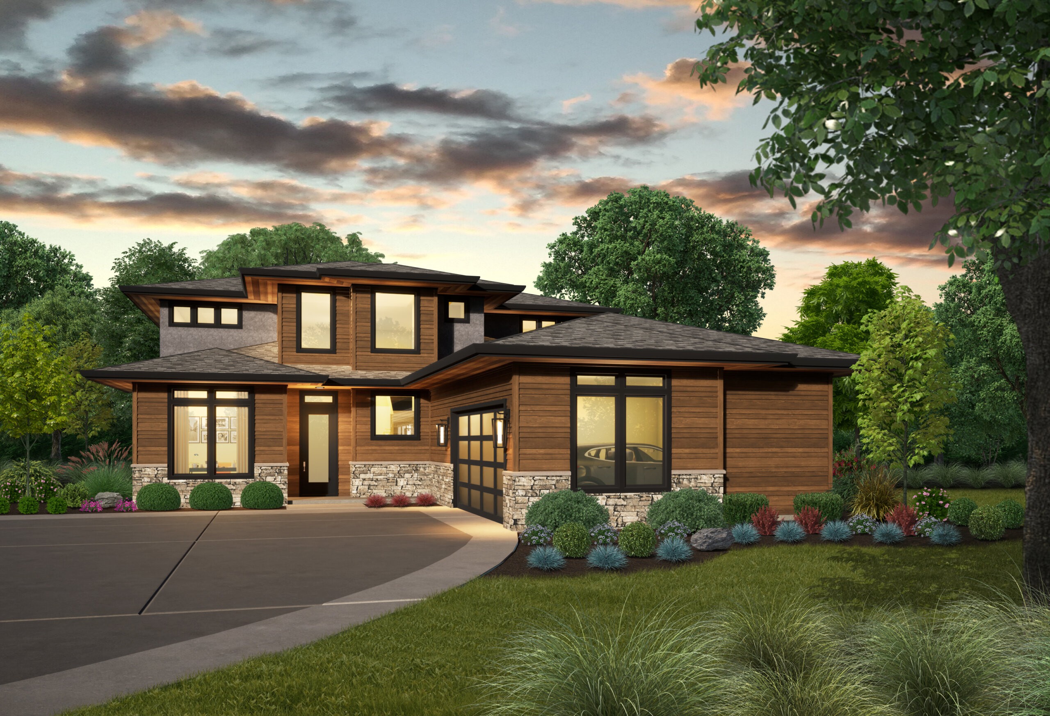



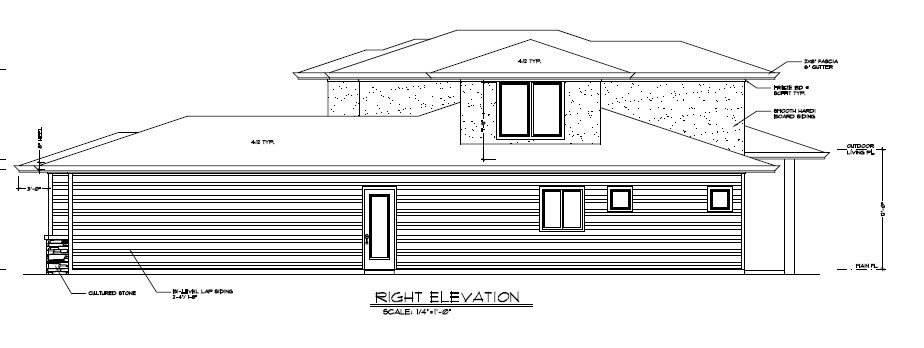
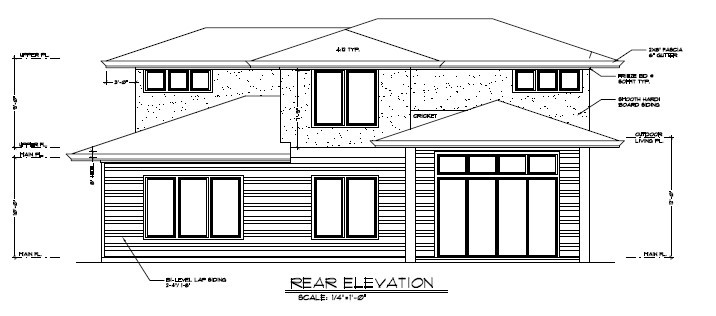
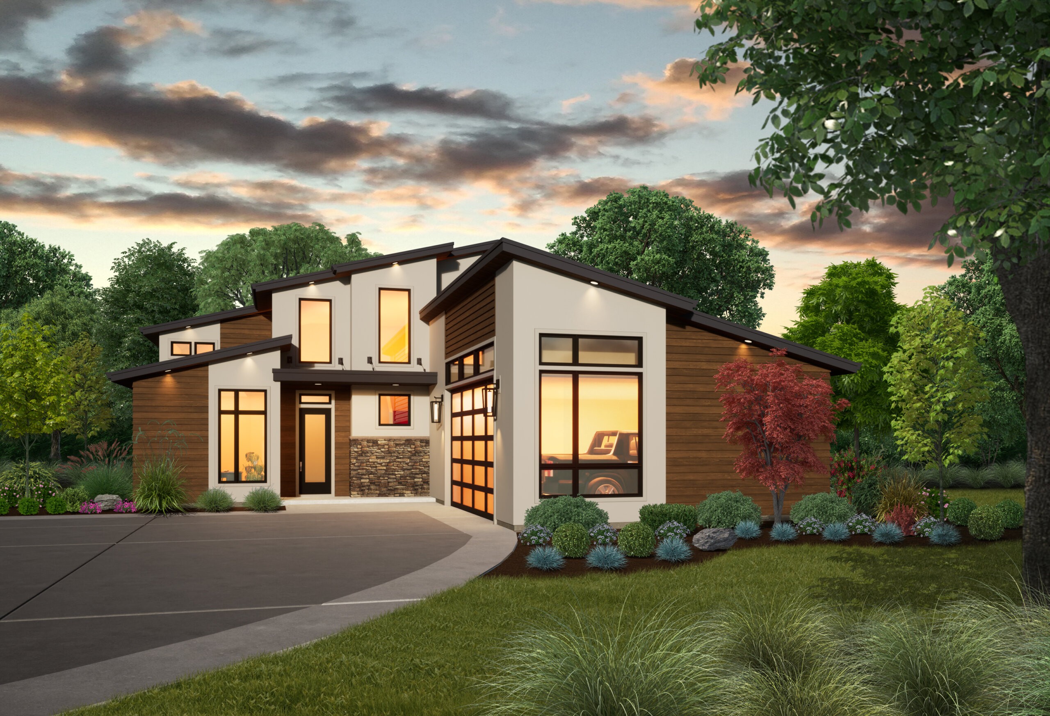
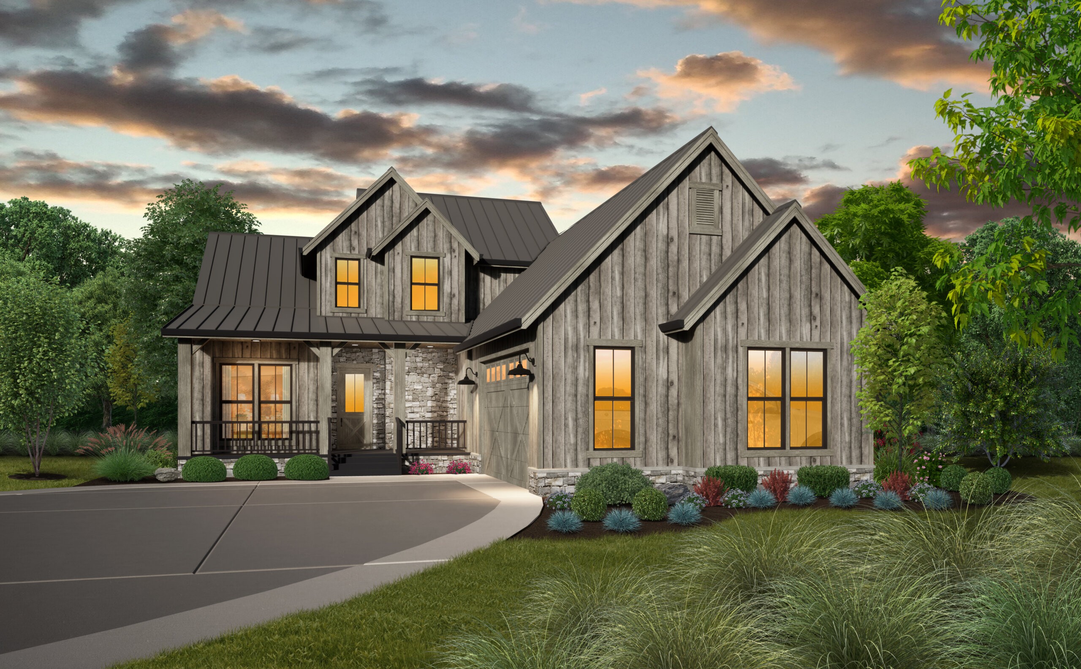
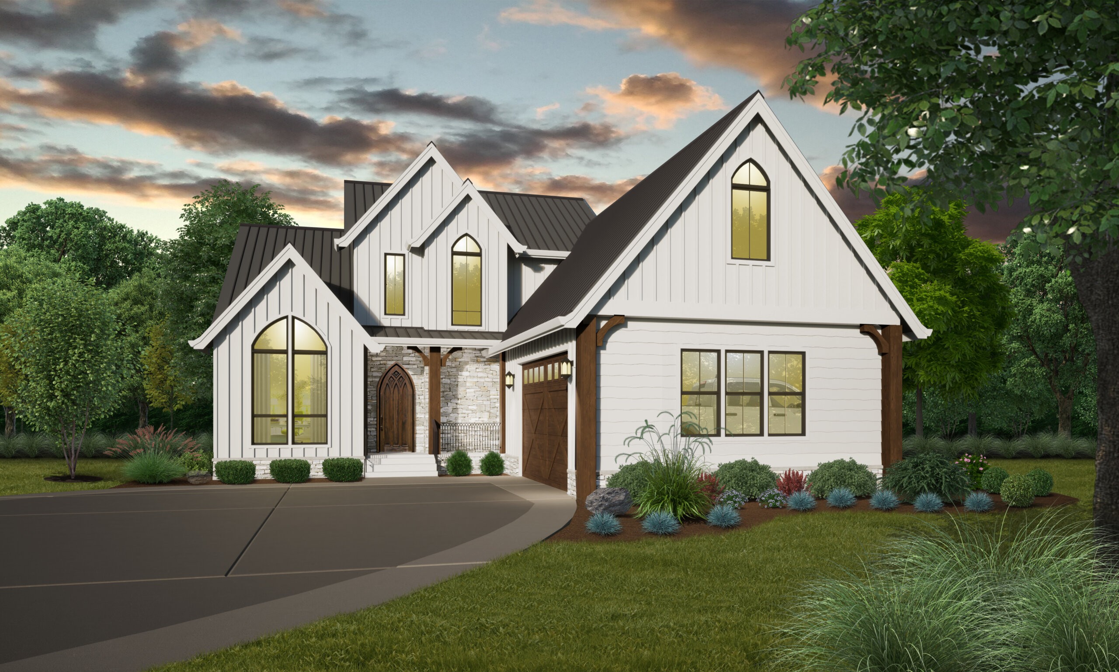
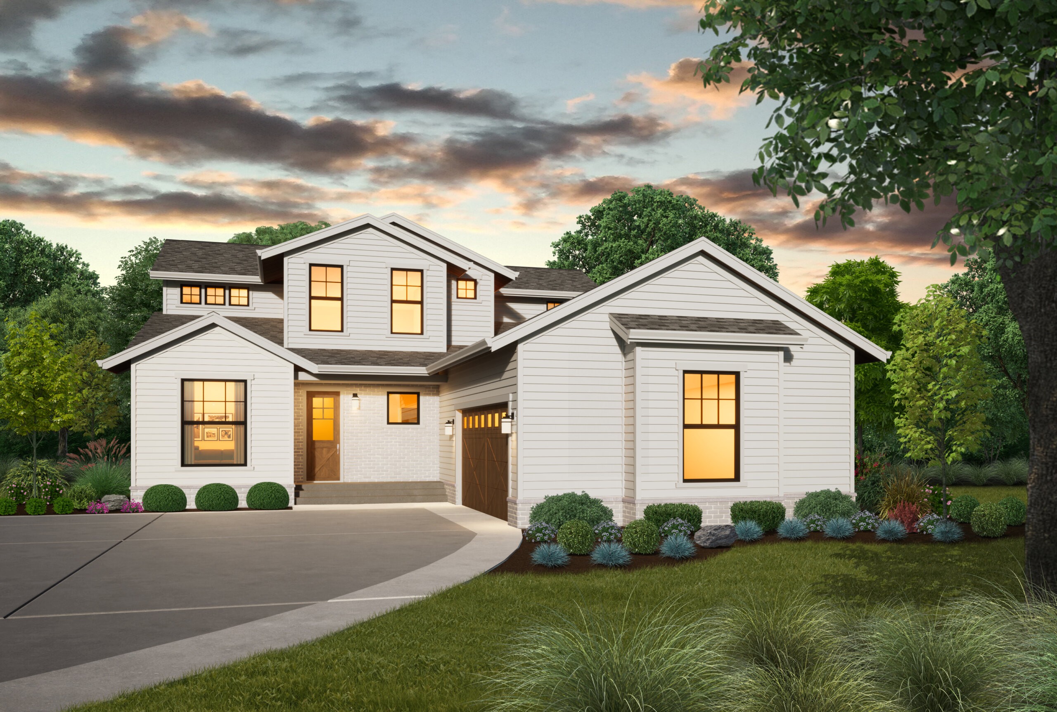
Reviews
There are no reviews yet.