Plan Number: MM-3259
Square Footage: 3259
Width: 45 FT
Depth: 62.3 FT
Stories: 2
Primary Bedroom Floor: Upper Floor
Bedrooms: 5
Bathrooms: 3.5
Cars: 2
Main Floor Square Footage: 1417
Upper Floor Square Footage: 1842
Site Type(s): Back Yard, Flat lot, Garage forward, Rear View Lot
Foundation Type(s): crawl space floor joist
Family MCM – 2 Story Modern House Plan
MM-3259
2 Story Modern House Plan
A home for a big family! Whether you have frequent guests, more than a few children, or just need some extra space, this two story modern house plan should have what you need. A mid-century-inspired exterior provides that aesthetic everyone goes crazy for, and tons of features tucked throughout the home make for the ultimate nest for your family.
A den sits at the front of the house, overlooking the front yard. A closet and nearby bathroom make this a good option for a backup bedroom should the need arise. Further into the main floor, the large great room connects to the kitchen and a breakfast nook, while a semi private dining room lies just beyond the kitchen. The dining room gets plenty of light from a large view window and offers sliding doors to tuck it away. In the kitchen, we’ve included a walk-in pantry and a pass through to the garage.
Upstairs, there are a whole lot of bedrooms for you and your family to choose from, as well as a huge bonus room and a utility room. Having an upper floor utility with this many bedrooms makes it incredibly easy to do laundry! There are three guest bedrooms, as well as the primary suite, all with their unique advantages. Bedrooms three and four share a bathroom, each with their own access. The second guest bedroom has a full bathroom just outside. The primary suite includes an incredible walk-in closet, with room for as much clothing as you can imagine! The bathroom offers a standalone tub and shower, as well as dual sinks and a private toilet.
Designing your ideal home just got easier! Explore our selection of two-story modern house plans and let us help you tweak them to fit your exact style and needs. Let’s create something special together!

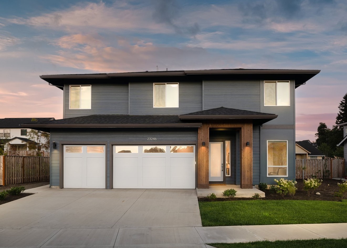
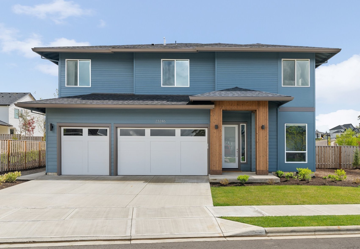
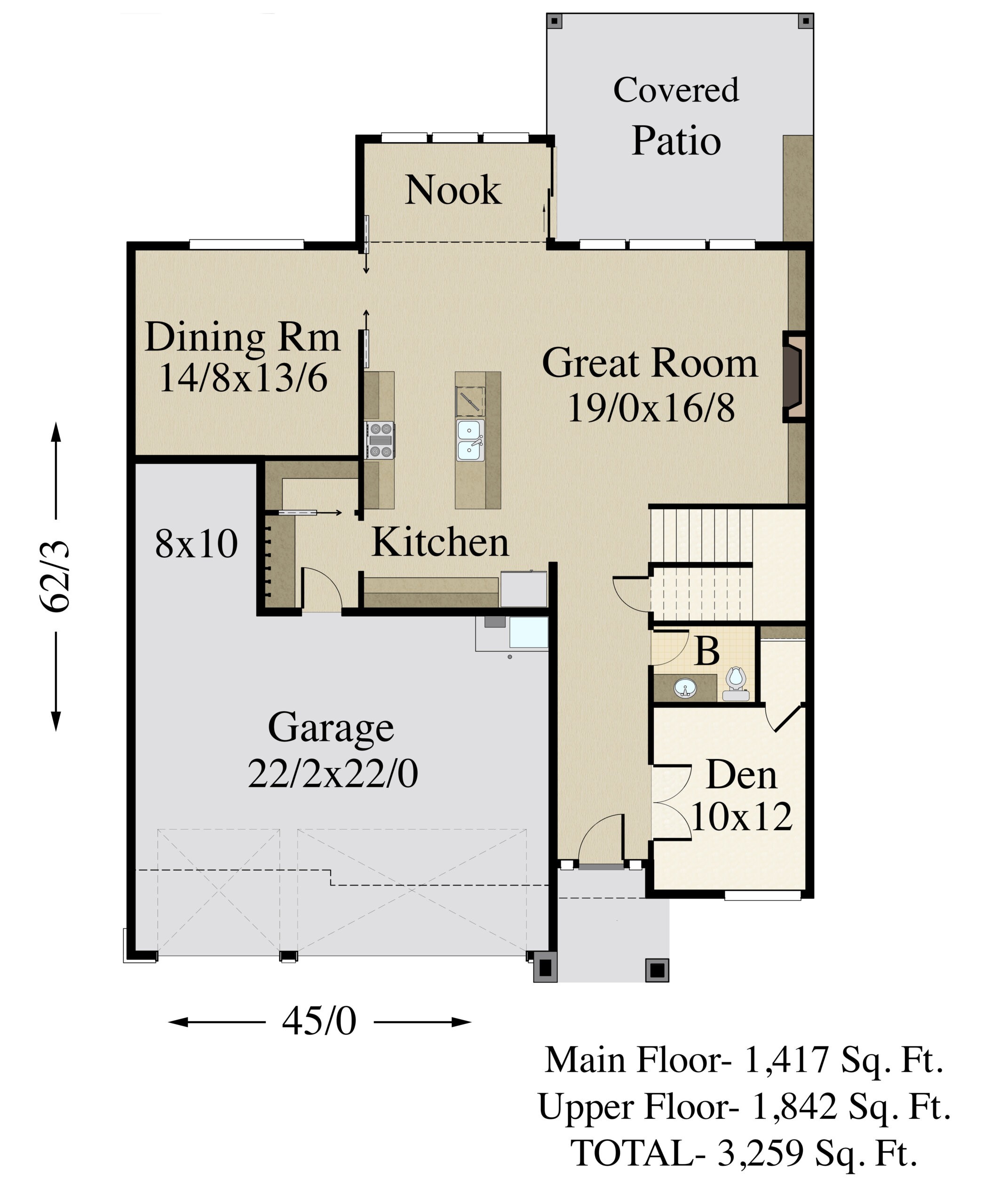
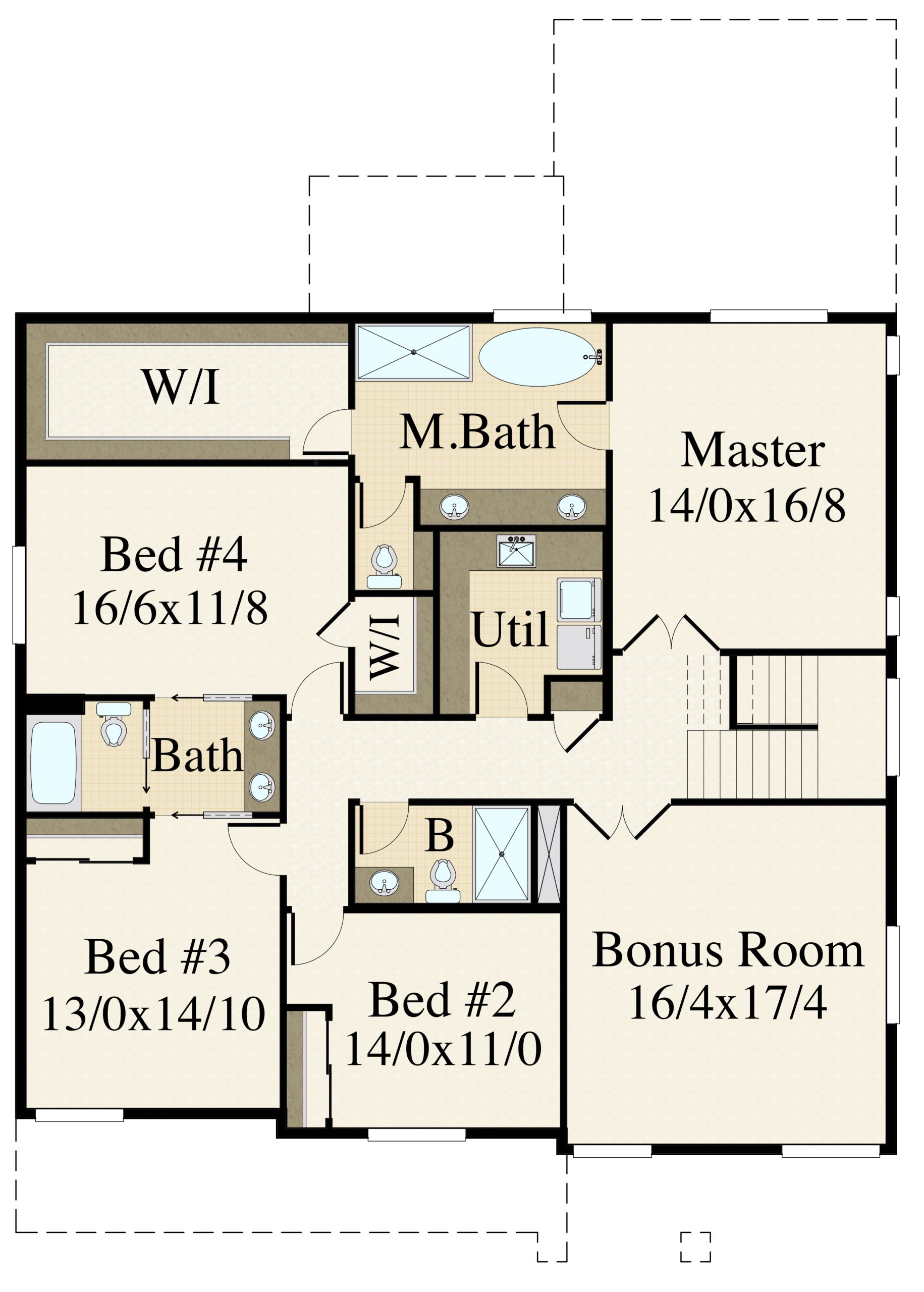
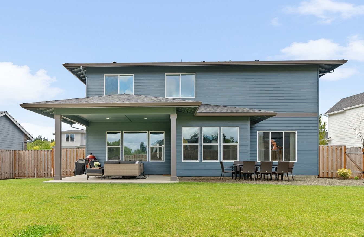
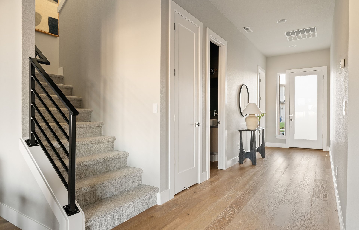
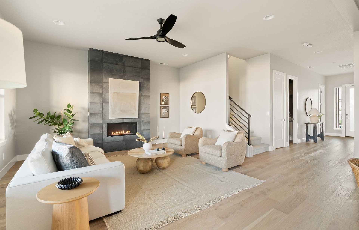
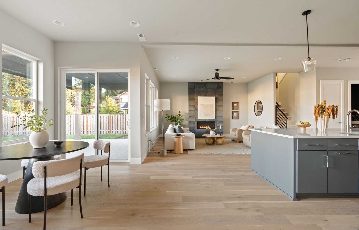
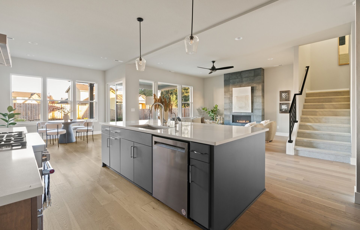
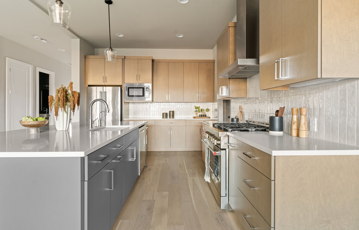
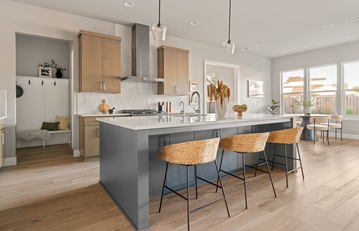
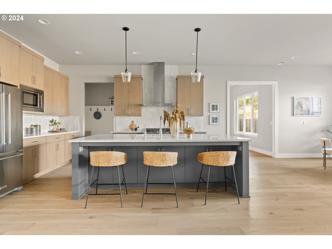
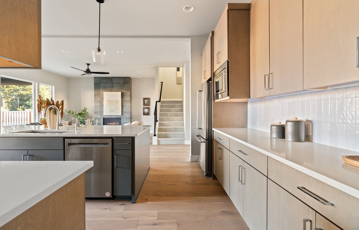
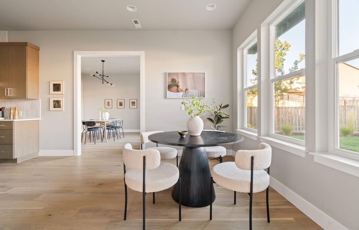
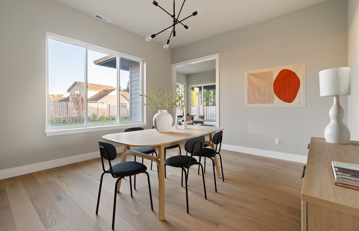
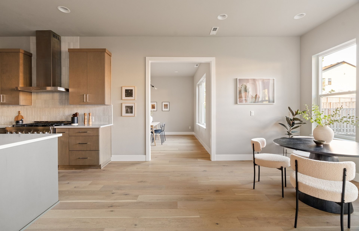
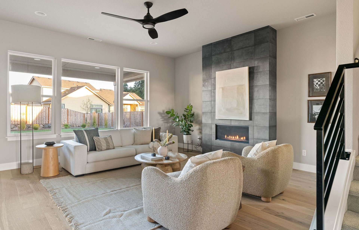
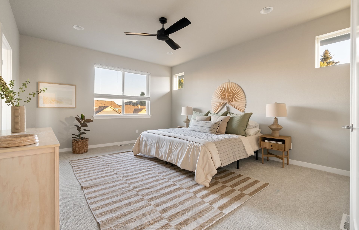
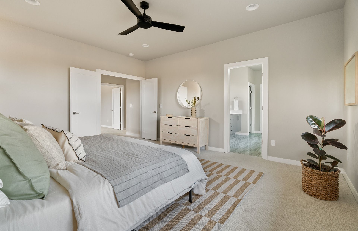
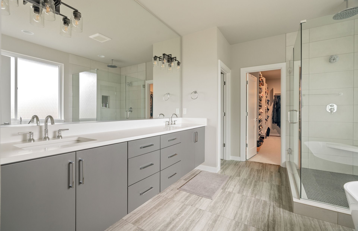
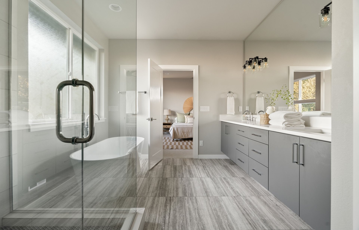
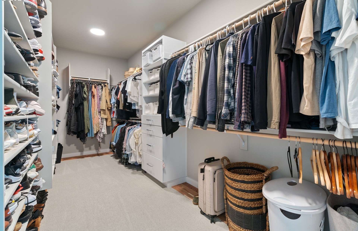
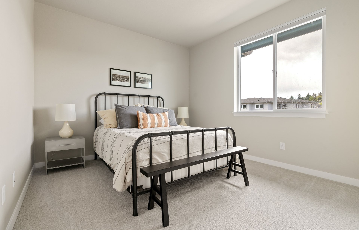
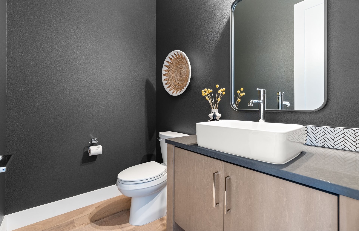
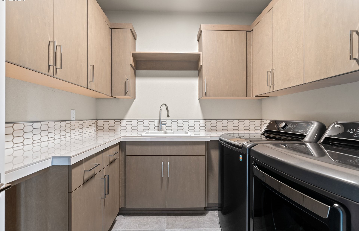
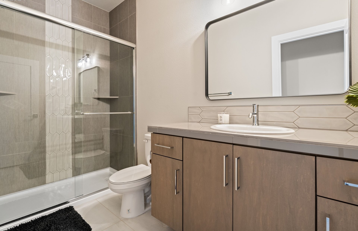
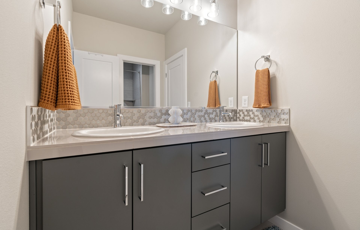
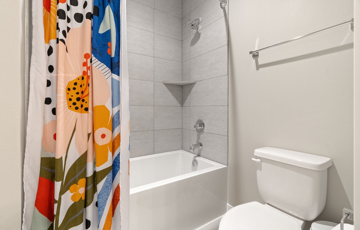
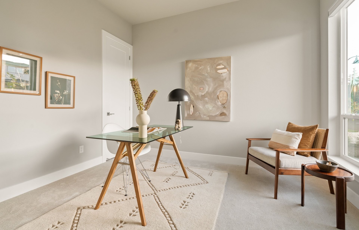
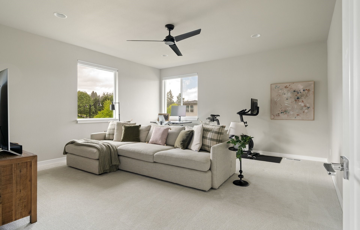
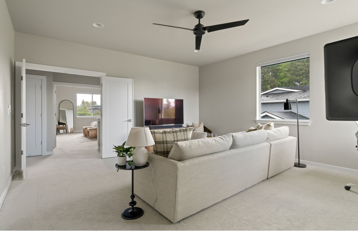
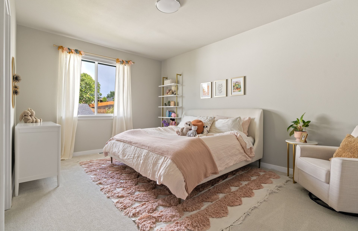
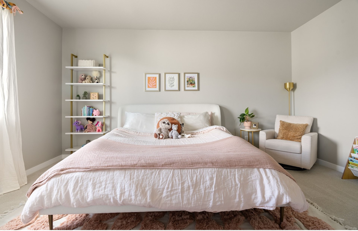
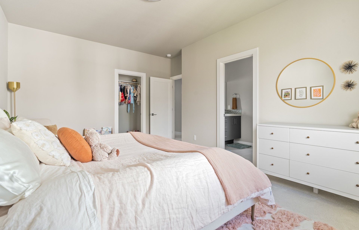
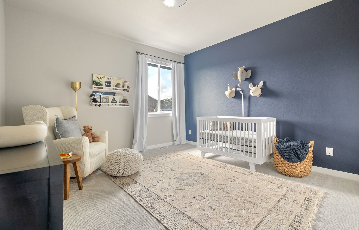
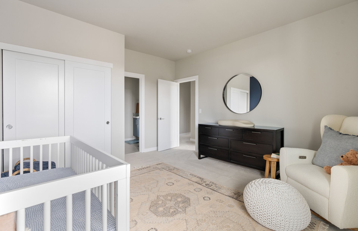
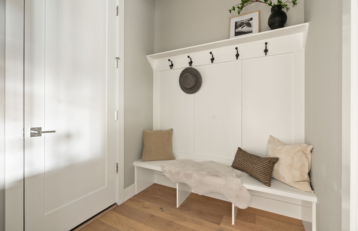
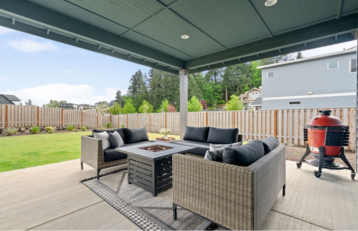
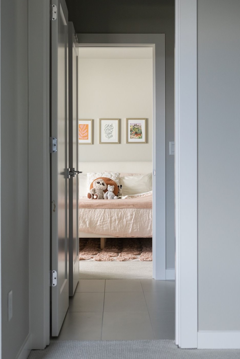
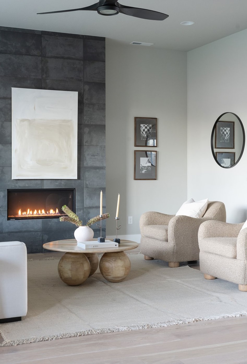
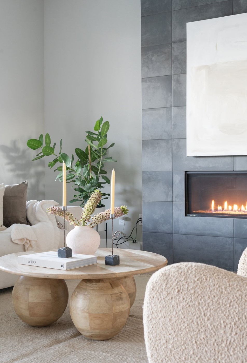
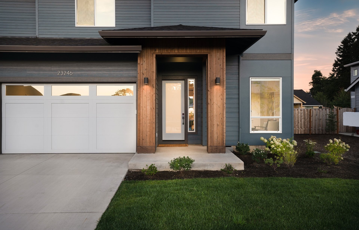
Reviews
There are no reviews yet.