Plan Number: MM-1853
Square Footage: 1853
Width: 44 FT
Depth: 58 FT
Stories: 1
Primary Bedroom Floor: Main Floor
Bedrooms: 3
Bathrooms: 2
Cars: 2
Main Floor Square Footage: 1853
Site Type(s): Flat lot, Garage forward, Rear View Lot
Foundation Type(s): crawl space floor joist, crawl space post and beam
Debbie- Butterfly Roof House plan – One Story Open Concept – MM-1853
MM-1853
Single Story Best Selling Small Modern House Plan
Shed roof design, warm natural materials, and a proven layout make this Small Modern House Plan a favorite among builder’s and homeowner’s alike. An open-concept L shaped gourmet kitchen, dining room, and spacious great room, with built-in fireplace, form the central living space. The family favorite outdoor covered patio is conveniently located just off the dining room, making outdoor entertaining a breeze. Adjacent to the great room is the luxurious master suite, complete with a standalone soaking tub, side by side sinks and an expansive walk-in closet. While the remainder of the home is complete with two large bedrooms, a utility room, and a two-car garage. This Best Selling Modern House Plan features 3 bedrooms, 2 bathrooms and plenty of open living space all in under 2,000 square feet, we can see why it’s such a popular plan!
We’re thrilled to partner with clients to fashion the perfect home design that suits their requirements. Take a tour of our website to explore a varied range of customizable house plans. Should you wish to tweak any of them, please reach out to us via our dedicated contact page. Collaboration with you is our priority to ensure the design mirrors your preferences impeccably.


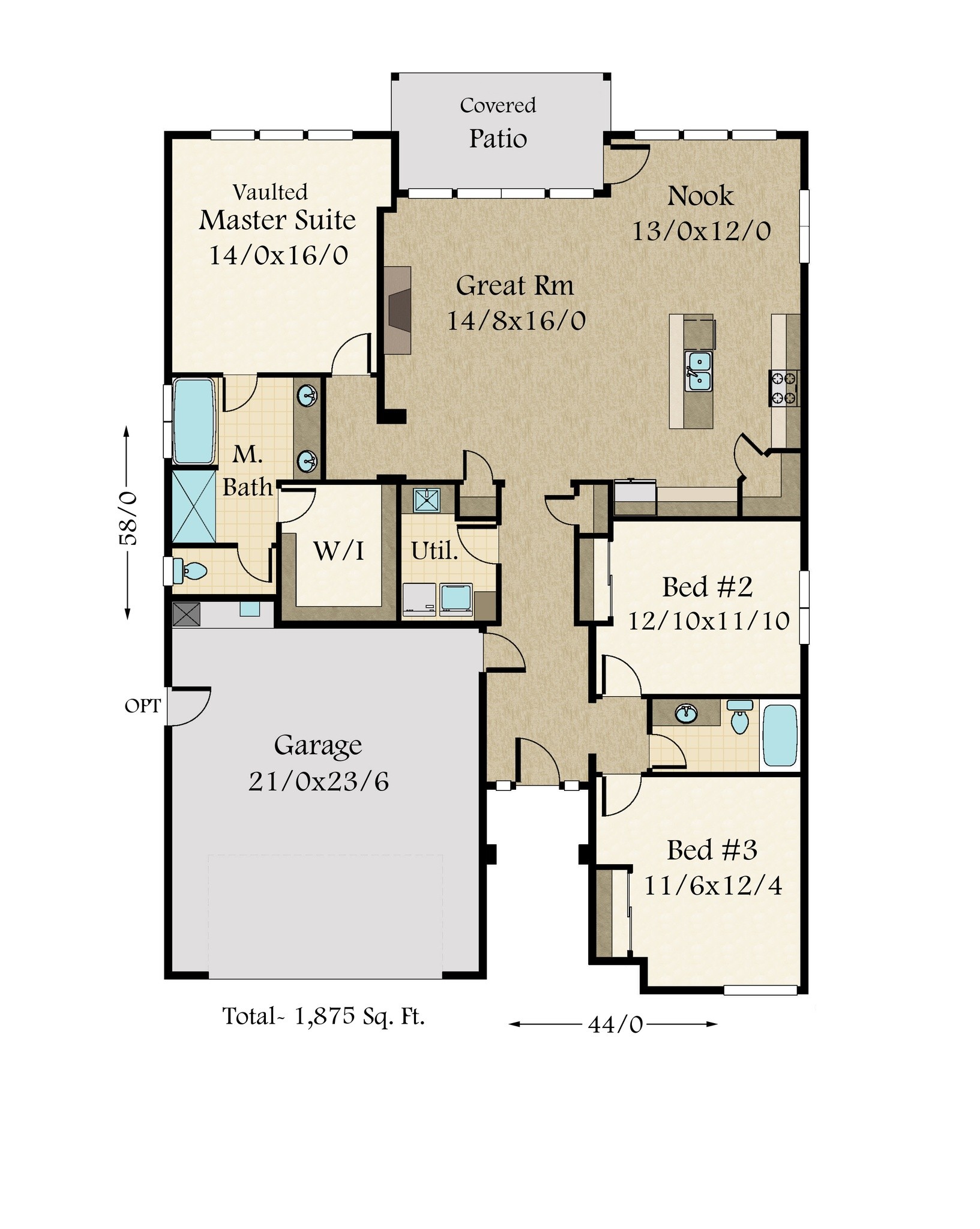
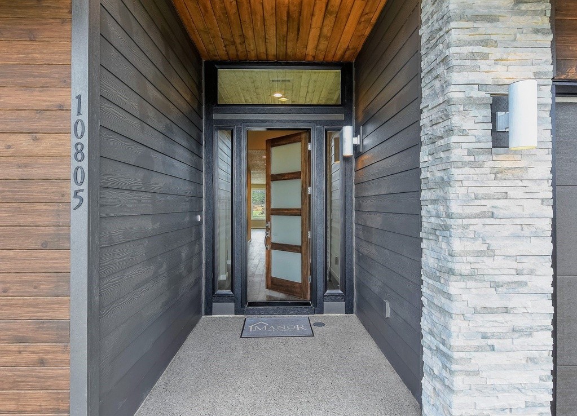
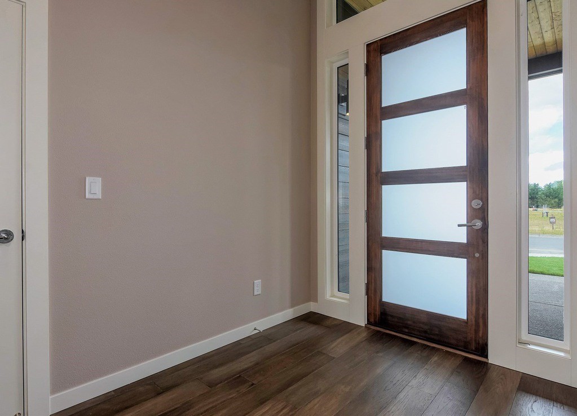
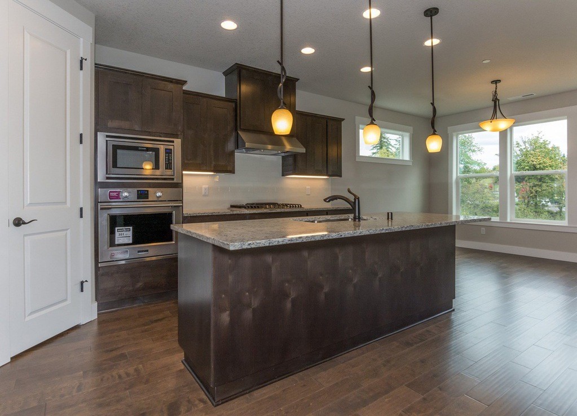
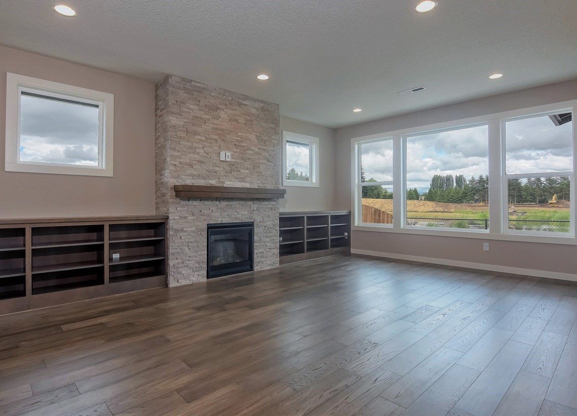
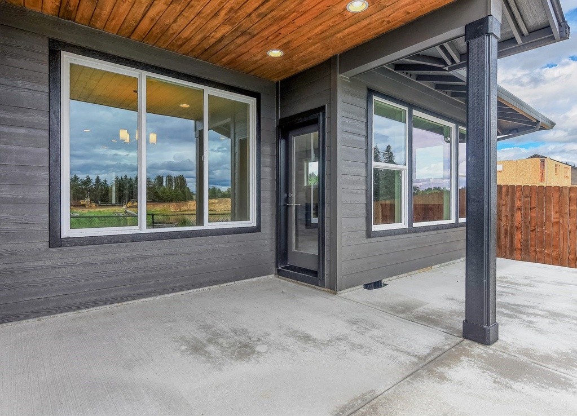
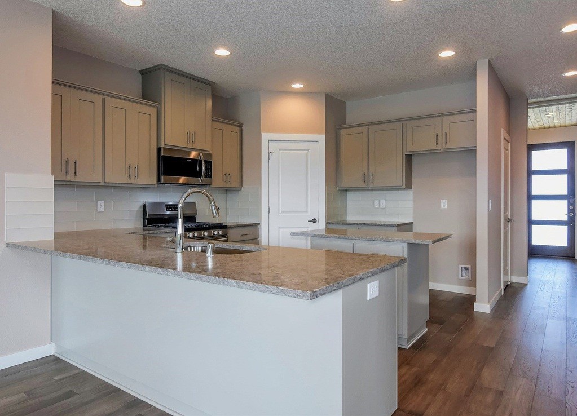
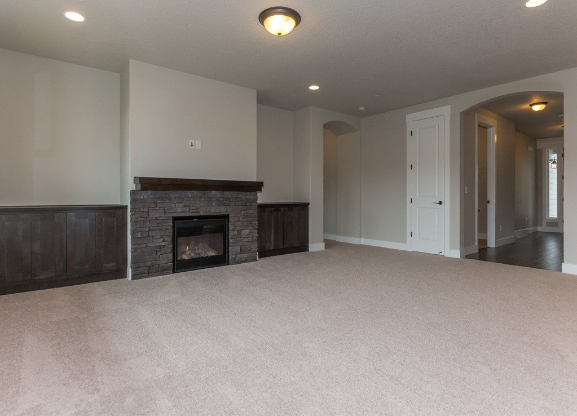
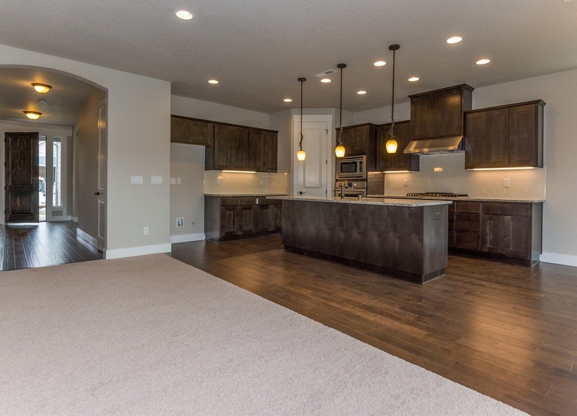
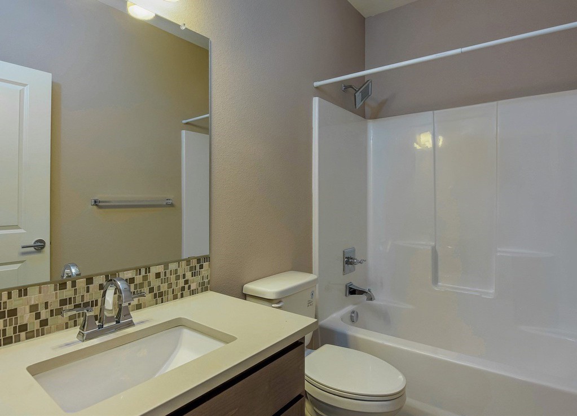
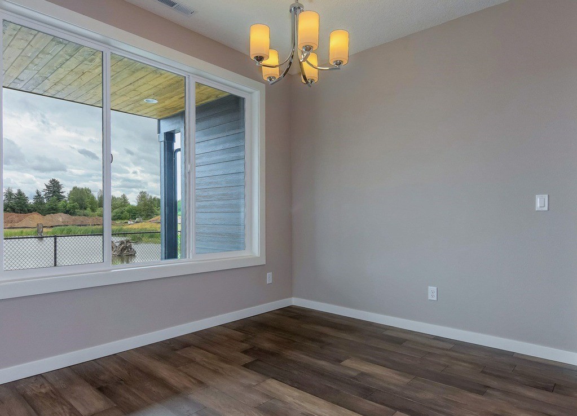
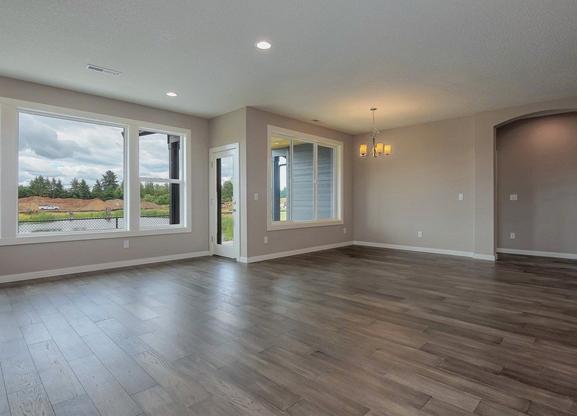
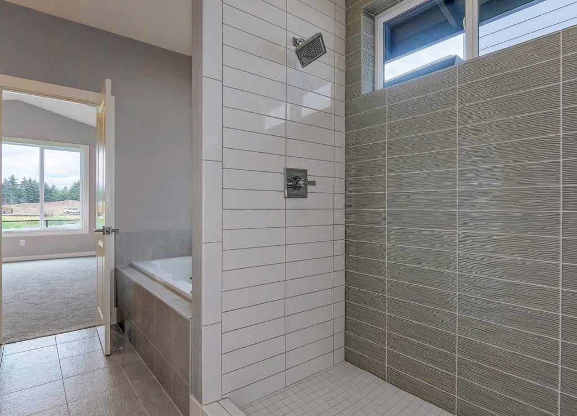

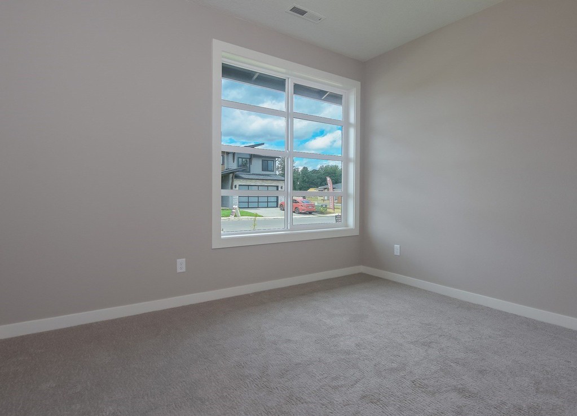
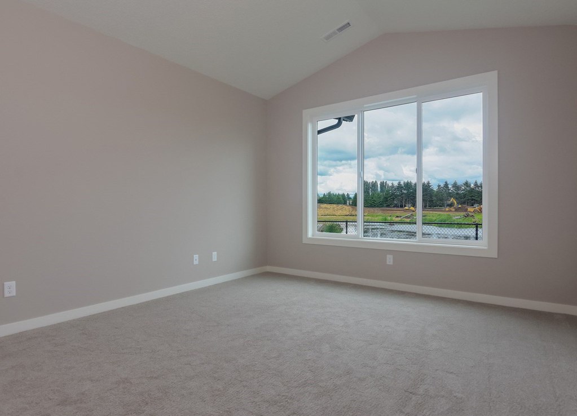
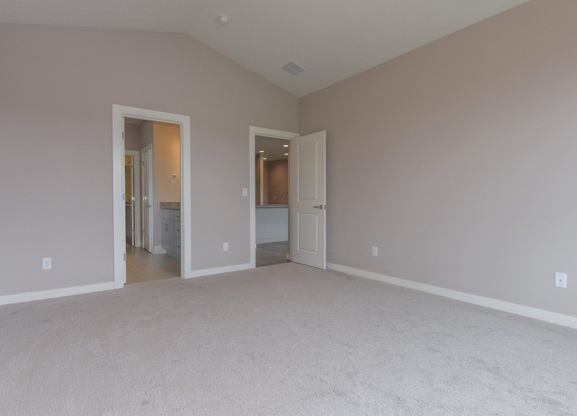


Reviews
There are no reviews yet.