Plan Number: MM-3639
Square Footage: 3639
Width: 48 FT
Depth: 83.4 FT
Stories: 3
Primary Bedroom Floor: Main Floor
Bedrooms: 4
Bathrooms: 3.5
Cars: 2.5
Main Floor Square Footage: 2091
Lower Floor Square Footage: 932
Upper Floor Square Footage: 616
Site Type(s): Down sloped lot, Rear View Lot, Side Entry garage, Side sloped lot
Foundation Type(s): crawl space floor joist, Daylight basement
Burgundy B – Modern House Plan Shed Roof downhill main floor suite – MM-3639
MM-3639
L Shaped Modern House Plan
With striking roof lines and a sprawling main floor, this L shaped Modern House Plan offers comfort, style, and makes no compromises. Through the foyer, you’ll enter the large gourmet kitchen, dining and great room layout, which has access to the large covered outdoor living area. Through an entrance just removed from the dining, you will enter the master suite which features the long master bath that terminates in a large U shaped walk-in closet. Also on the main floor of this home, you’ll find the vaulted study and the utility room. The upper floor of this house plan includes two additional bedrooms and is open to the great room below. Downstairs is a large rec room, a fourth bedroom, and a wine cellar, as well as a covered porch that sits right below the upper deck.
We’re dedicated to collaborating with clients to design bespoke homes that meet their specifications. Discover a diverse array of customizable house plans on our website. If you’re considering making changes to any of them, please reach out to us through our dedicated contact page. We’re excited about collaborating with you to ensure the design mirrors your aspirations.


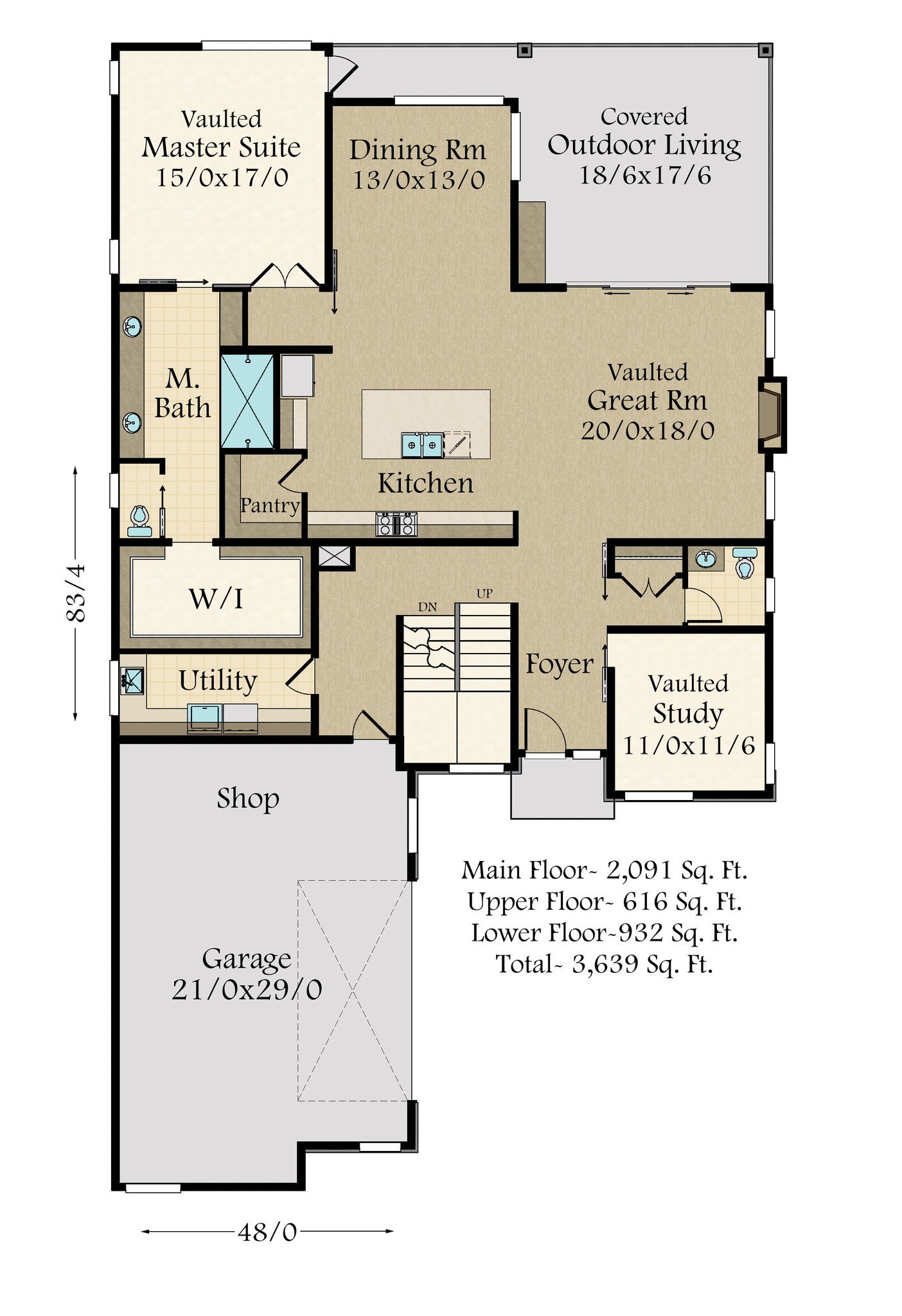
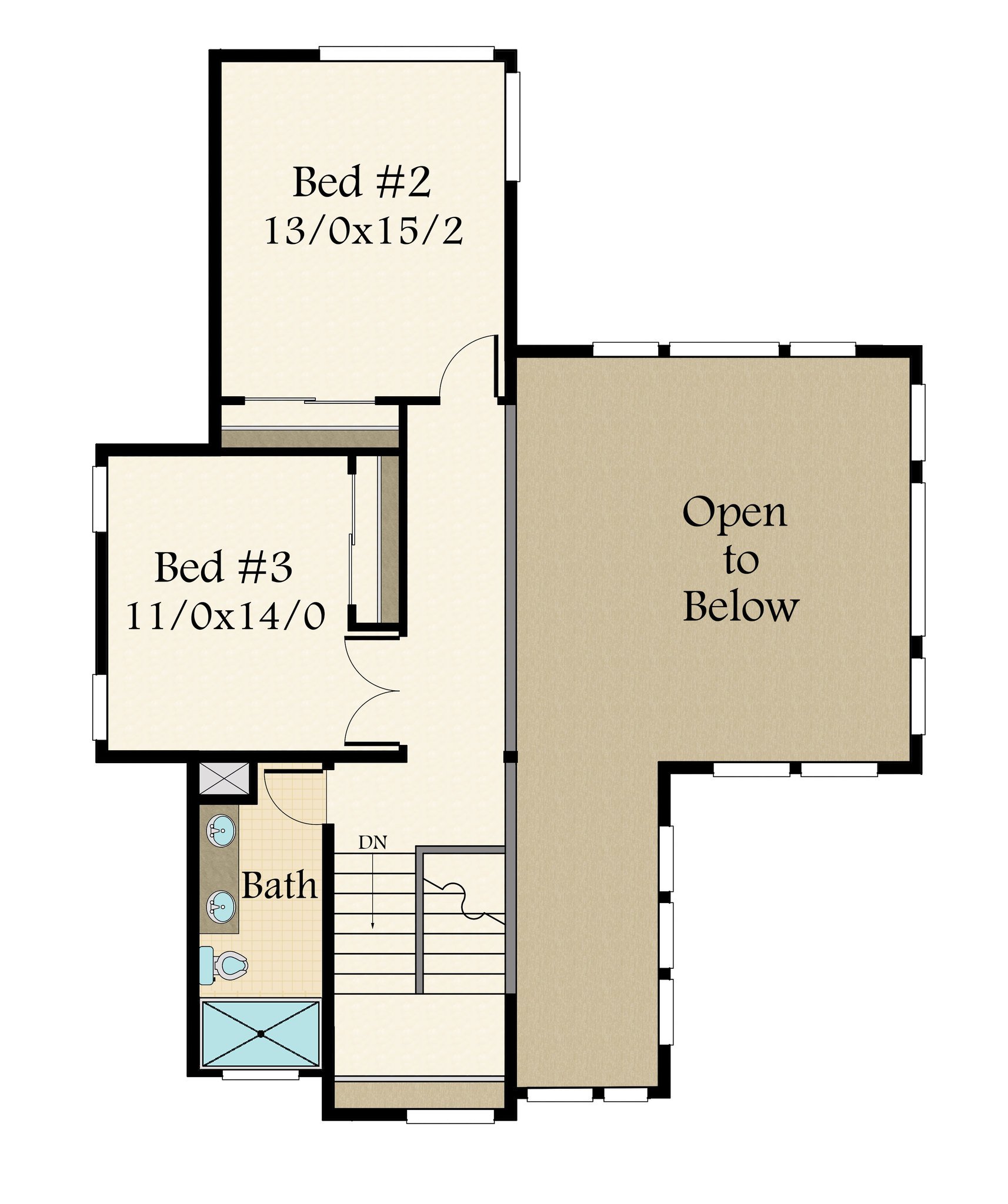
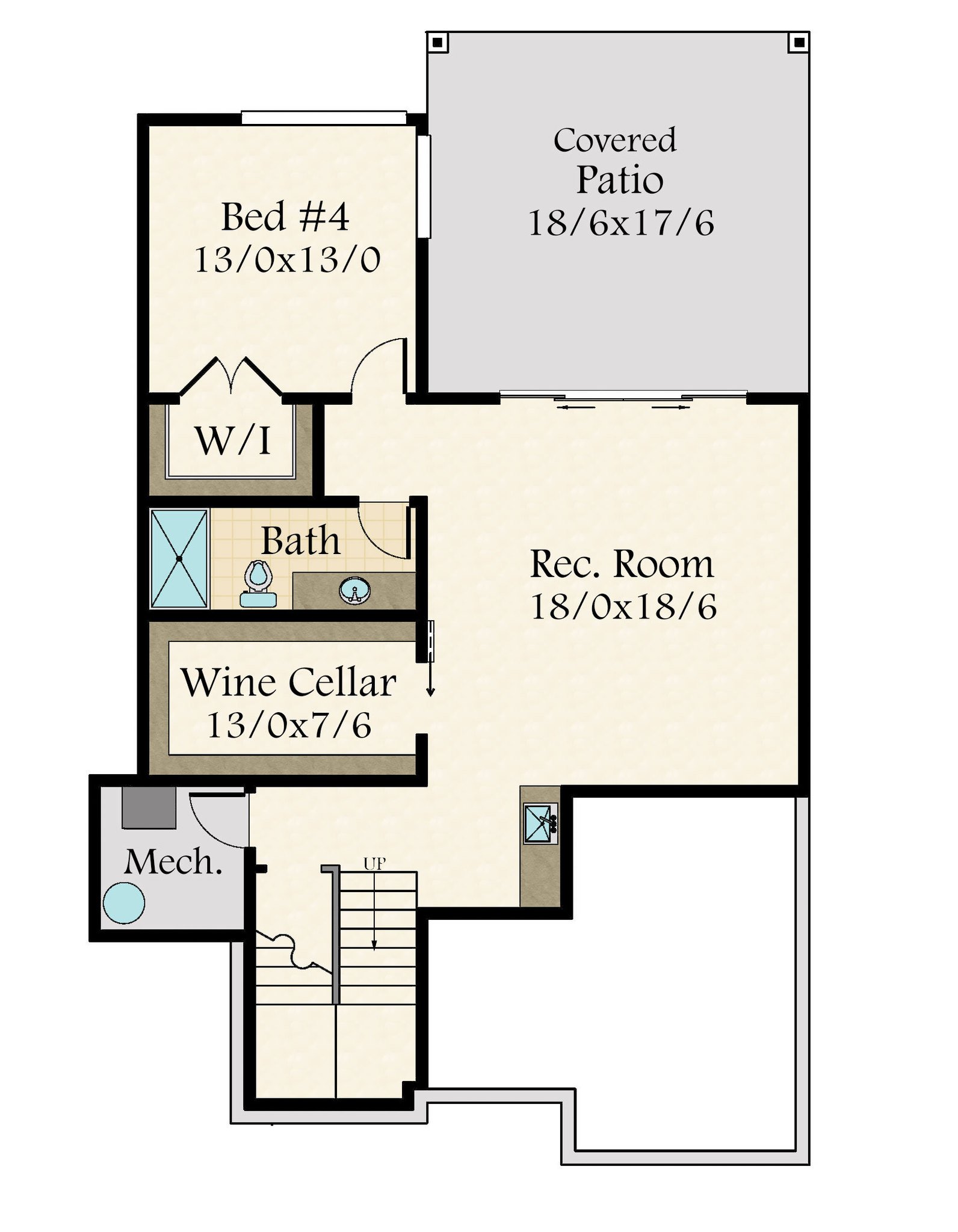
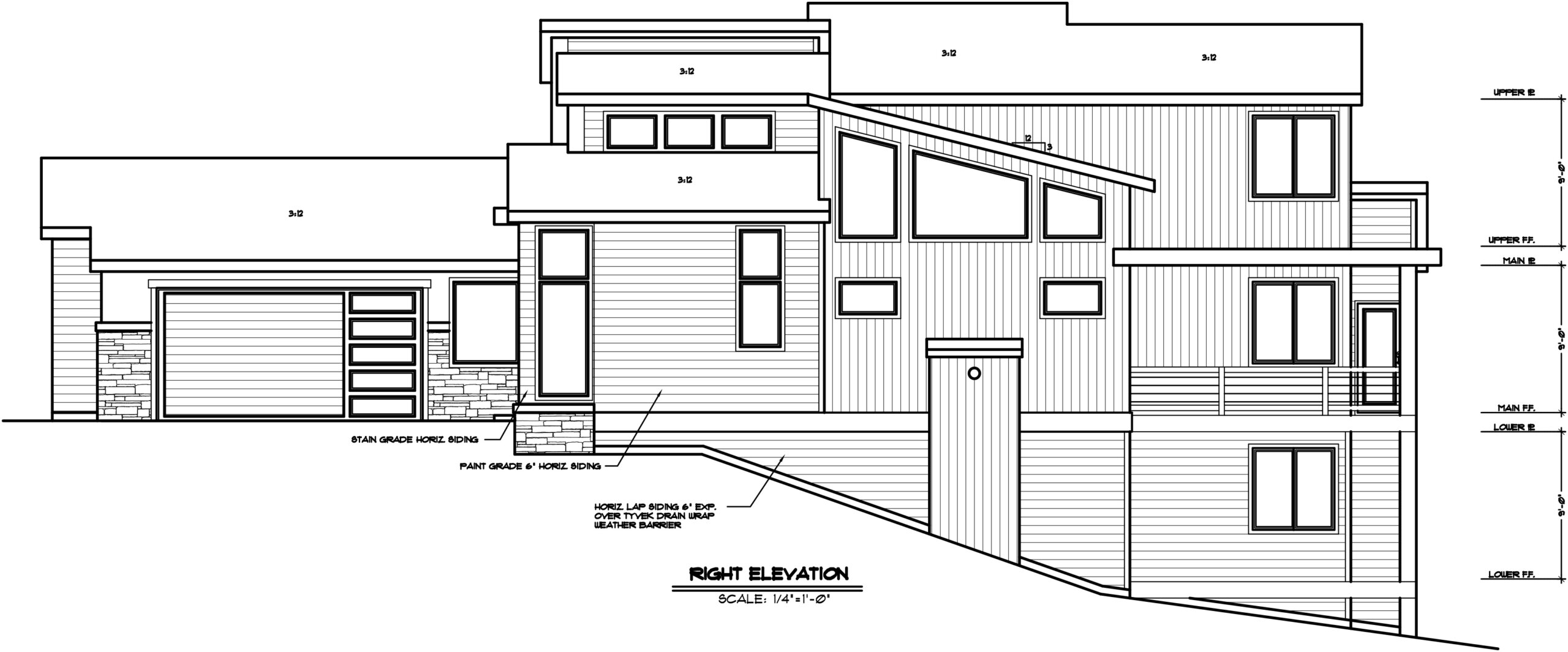

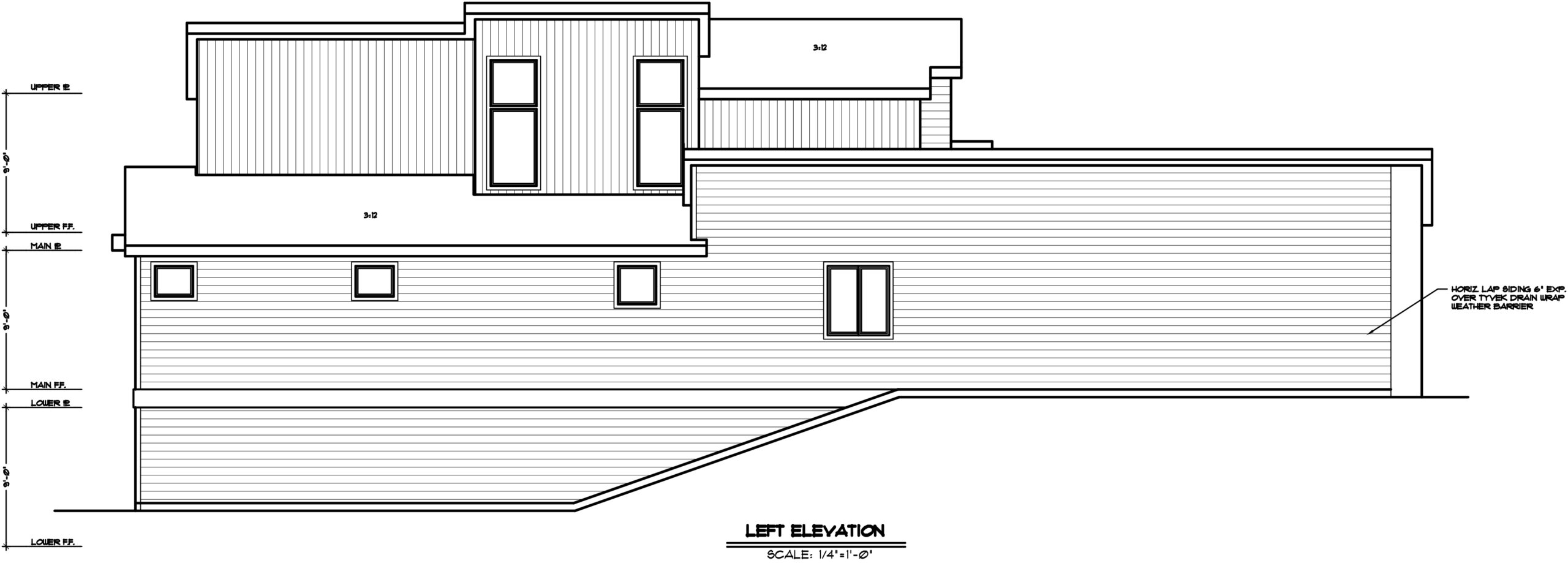
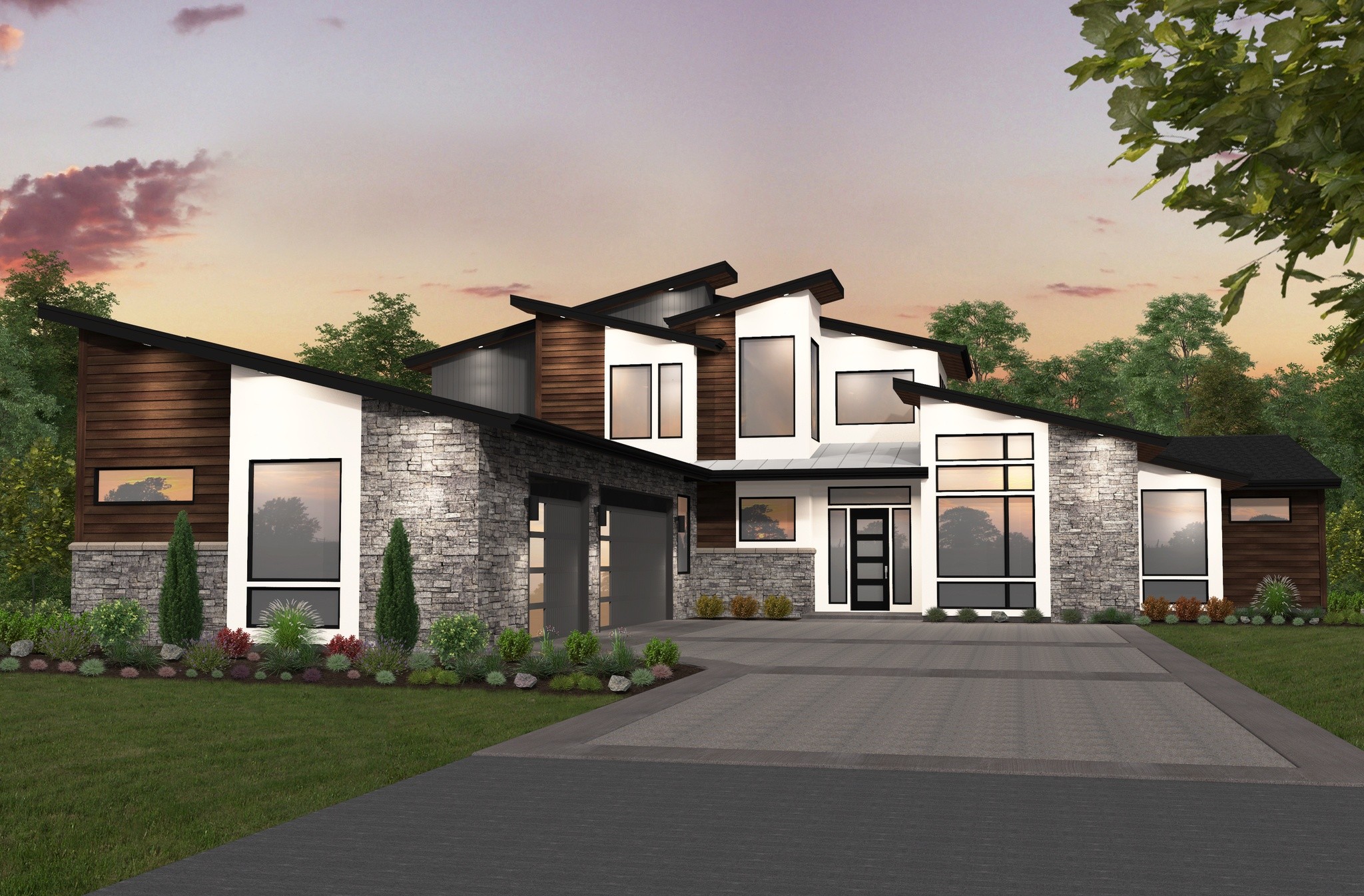
Reviews
There are no reviews yet.