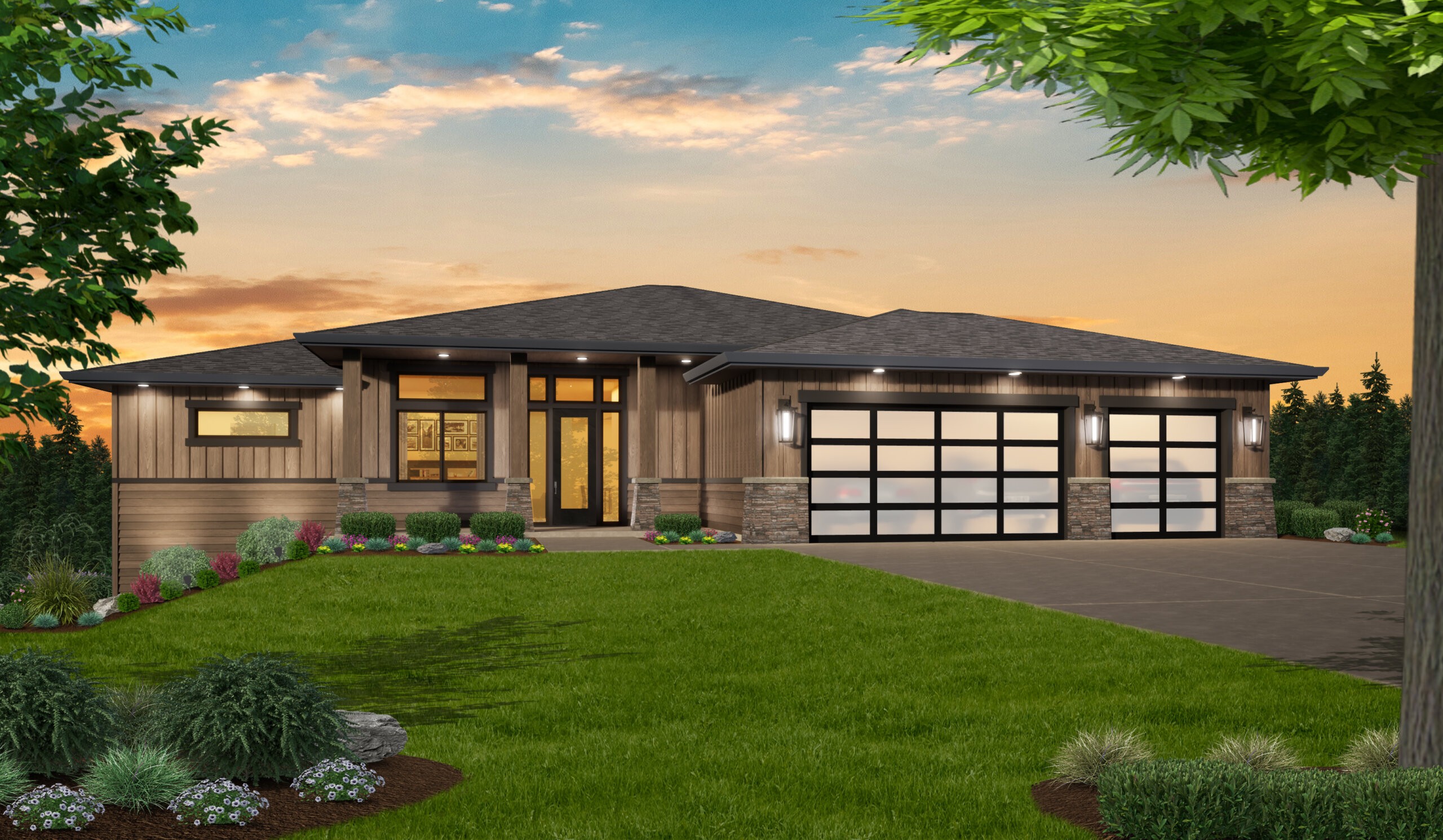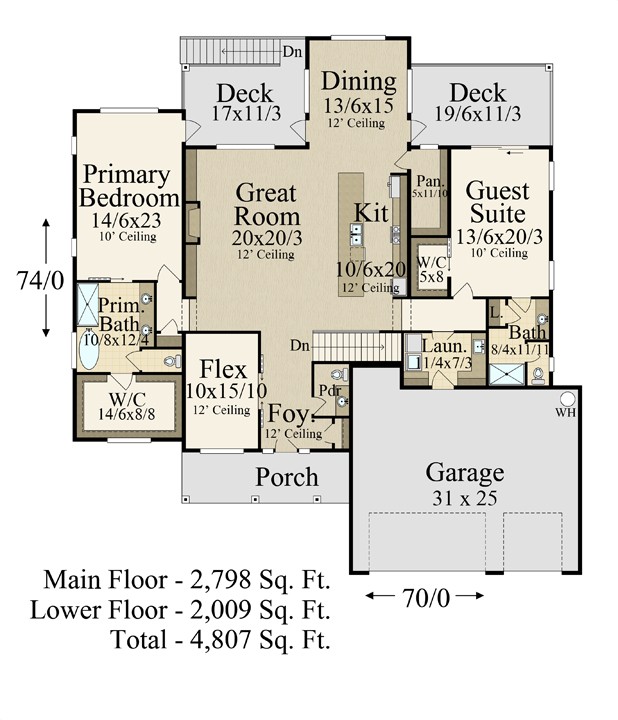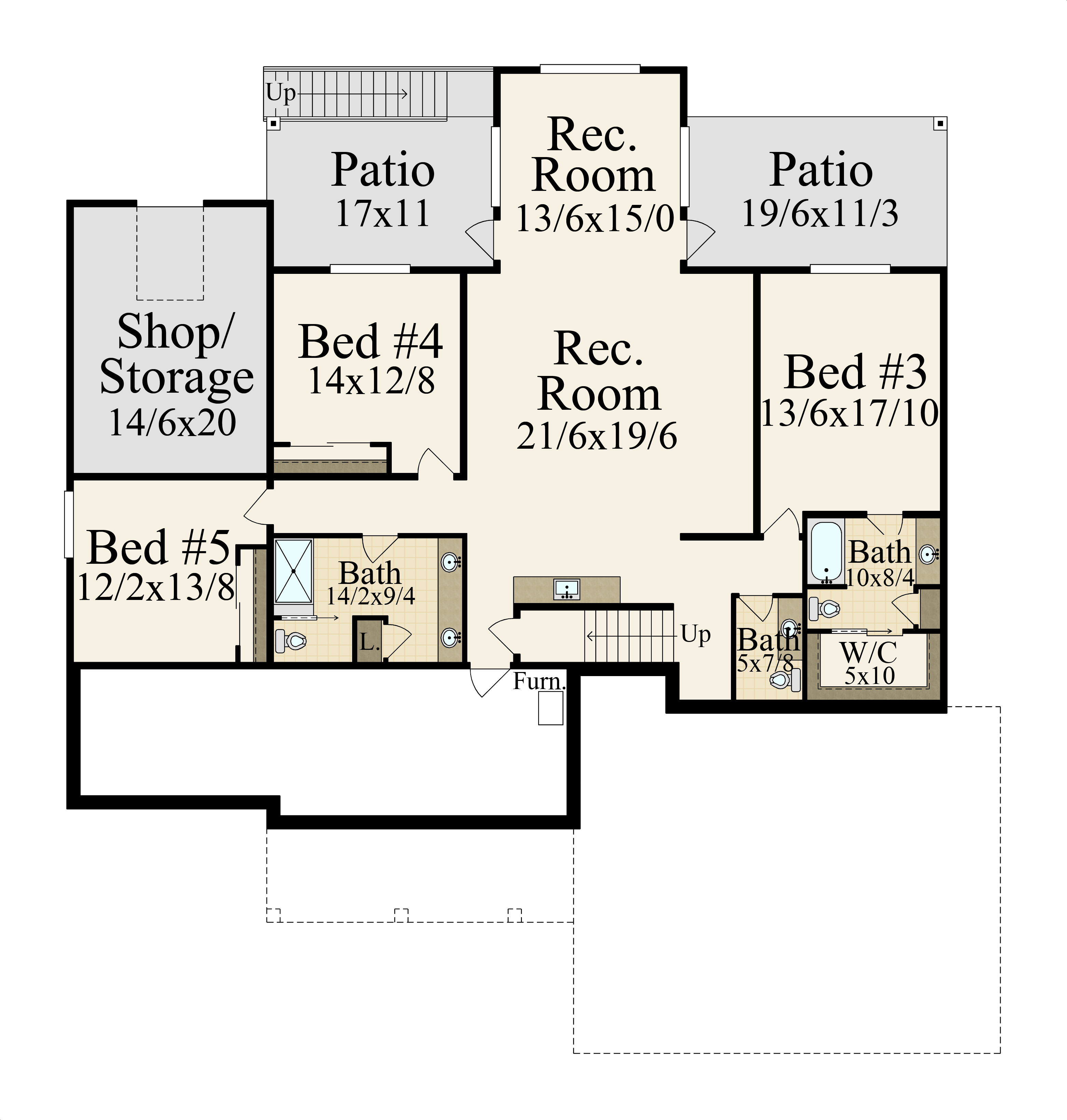Plan Number: MM-4807
Square Footage: 4807
Width: 70 FT
Depth: 74 FT
Stories: 2
Primary Bedroom Floor: Main Floor
Bedrooms: 5
Bathrooms: 5
Cars: 3
Main Floor Square Footage: 2798
Lower Floor Square Footage: 2009
Site Type(s): daylight basement lot, Down sloped lot, Estate Sized Lot, Garage forward, Large lot, Luxury Executive Lot, Multiple View Lot, Rear View Lot, side view lot
Foundation Type(s): Daylight basement
Balance – Organic Luxury Modern House Plan
MM-4807
Organic Luxury Modern House Plan
We strive to provide house plans that don’t require you to compromise. But every once in a while, a plan comes along for those that really want it all. This organic luxury modern house plan offers a stunning array of features and design touches, from a modern, prairie inspired exterior to an open and inviting layout. You’ll find not one, not two, but three full bedrooms suites, as well as multiple patios and decks, a shop, and a massive rec room.
The tour begins outside, where you’ll enter either through the three car garage or through the front porch into the foyer. A flex room sits right off the foyer, which could easily work as a home office/den. A powder room sits across the way, while just past the staircase you’ll find the heart of the home. The great room sits before you, with a grand 12′ ceiling stretching across to the dining room and kitchen. This home’s kitchen includes a huge island, with a walk-in pantry just around the corner. We’ve also tucked a full guest suite behind the kitchen, which has been outfitted with a walk-in closet, an en suite bathroom, and access to one of the decks. Across the way, find the primary bedroom suite, which offers a decked out bathroom, a huge walk-in, and access to the other main floor deck.
The excitement doesn’t stop there, however, as the lower floor provides an additional three bedrooms, a sprawling rec room, a shop, and dual patios. The third bedroom offers an additional full suite, providing luxury sleeping options on both the main and lower floors. Two additional bedrooms sit across the rec room with a full bath between them.
We are able to make modifications to our house plans to suit a wide variety of needs, just write to us via our contact page to start the conversation! To view more options like this organic luxury modern house plan, click here!




Reviews
There are no reviews yet.