Plan Number: M-2702-A
Square Footage: 2702
Width: 59.66 FT
Depth: 78.5 FT
Stories: 2
Primary Bedroom Floor: Main Floor
Bedrooms: 4
Bathrooms: 3.5
Cars: 2
Main Floor Square Footage: 1909
Site Type(s): Cul-de-sac lot, Flat lot, Rear View Lot
Foundation Type(s): crawl space post and beam
Marin
M-2702-A
This Tuscan House Plan Beauty is a perfect “Wine Country Empty Nester House Plan” fitted to the vast majority of empty-nester buyers. The main floor master suite includes a private den with access to the covered outdoor living space. The Vaulted Great Room shares access to the outdoor room via three sets of french doors. This same space (see renderings) shares the dining room and kitchen access. Up front is a wrap around porch with an independent Casita, perfect for guests, home office or studio. Upstairs of this Tuscan house are all of the most requested amenities in this market including a loft, and two guest rooms which could double as craft rooms or an office. Also is a library loft overlooking the vaulted foyer. A beautiful and versatile home plan with a two car garage, perfect for most empty nest homeowners. Don’t miss our client Mary Kadow’s overwhelming response to this unique and modern home design.
Creating a home that aligns with your unique needs and preferences is our mission. Explore our website for a wide range of customizable house plans. Align with us to adjust these plans, ensuring they fit your specific desires.

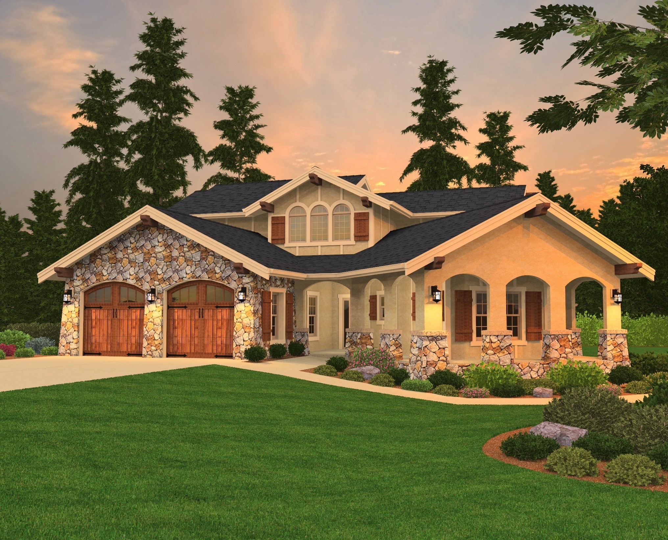
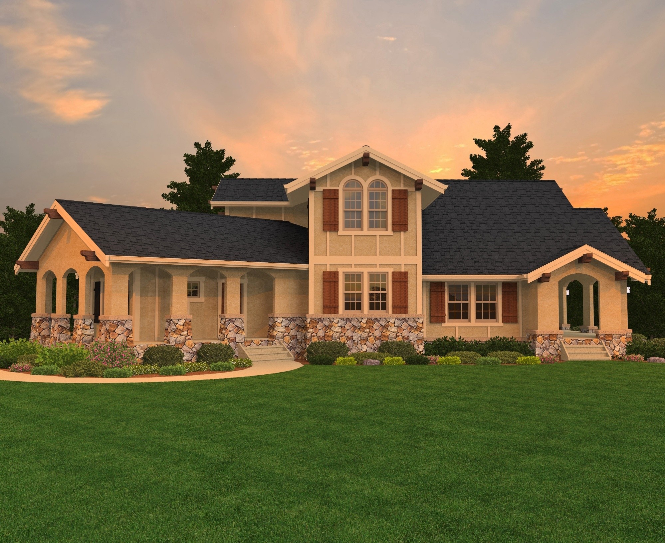
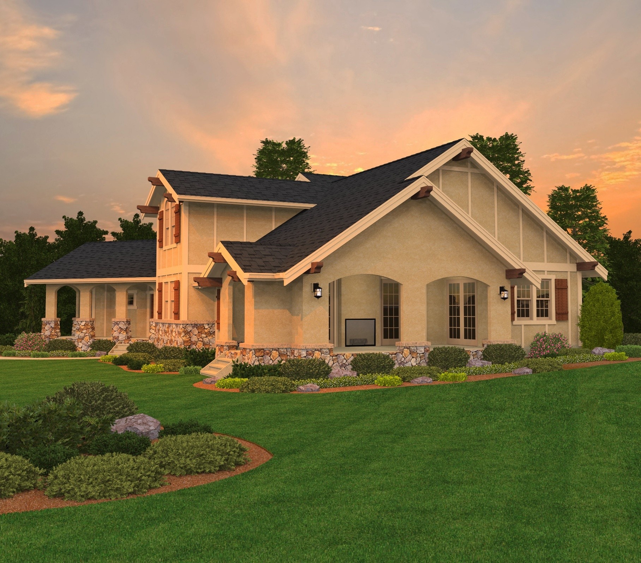
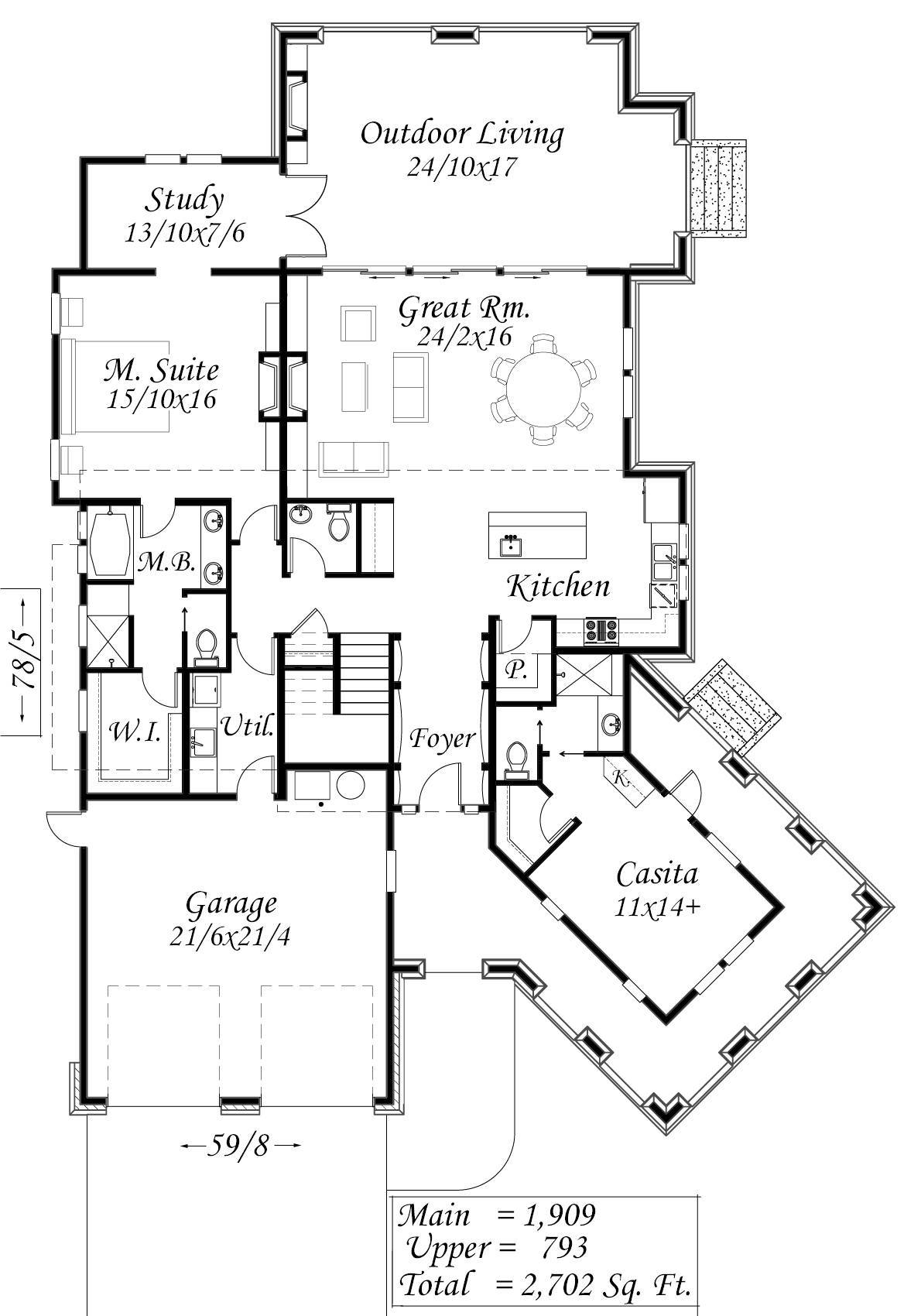
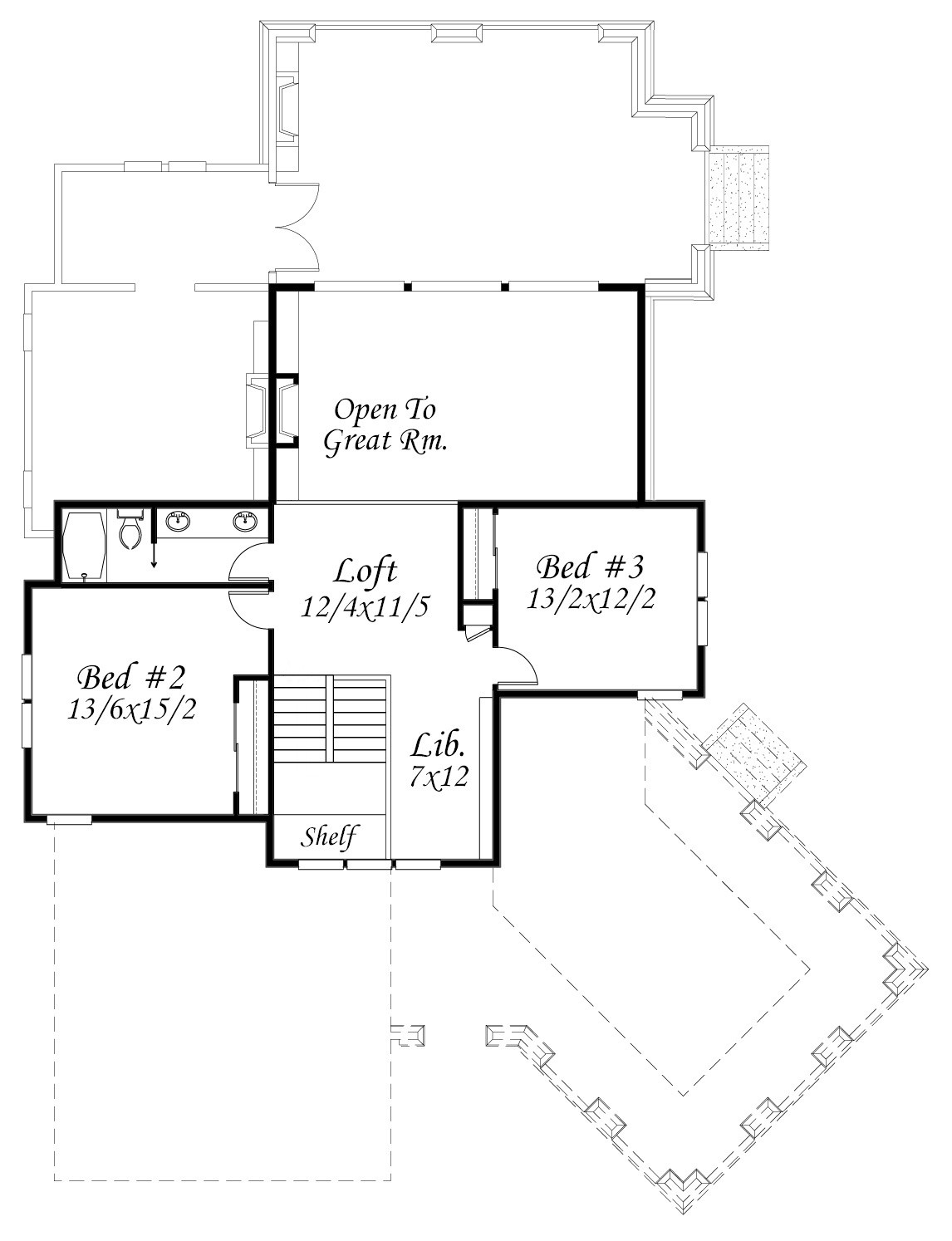
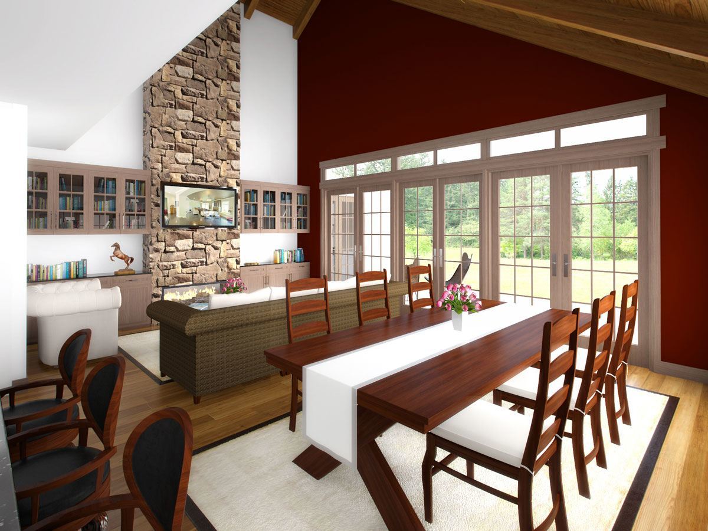
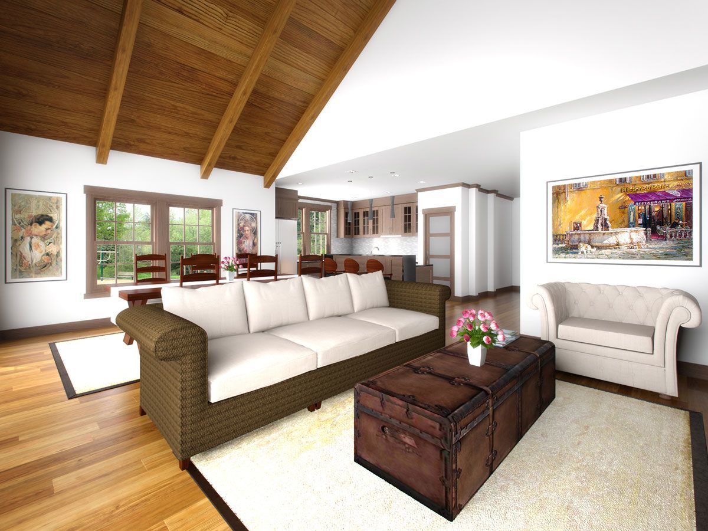
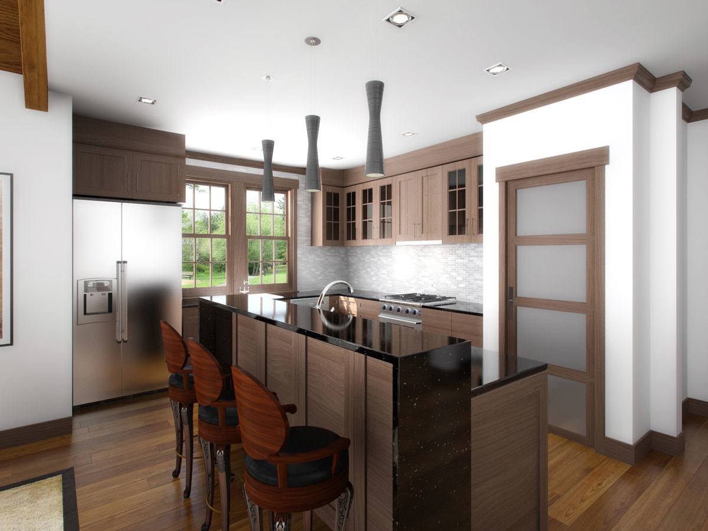
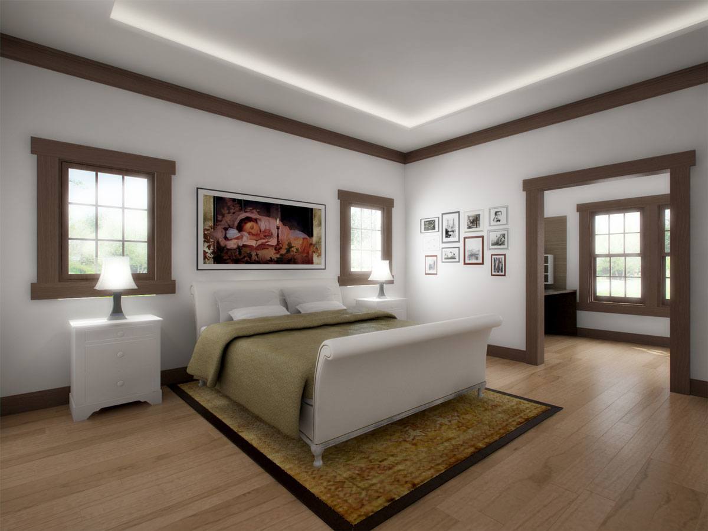
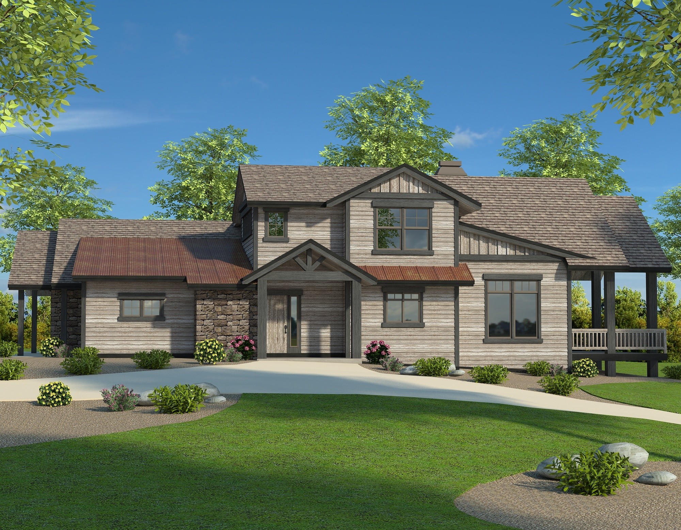

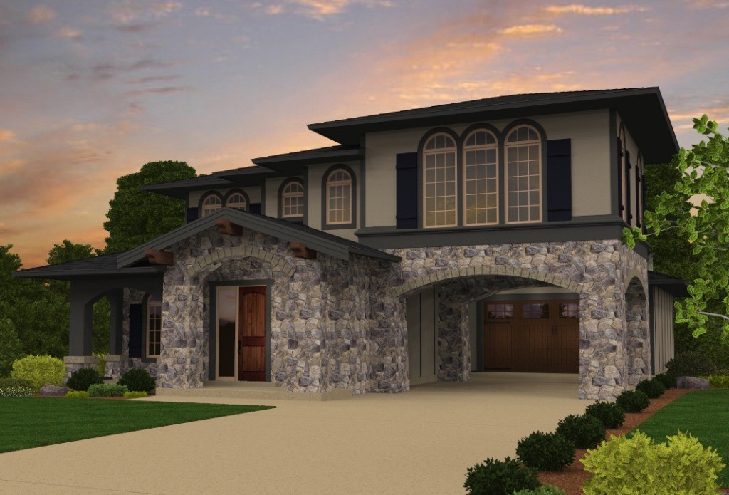
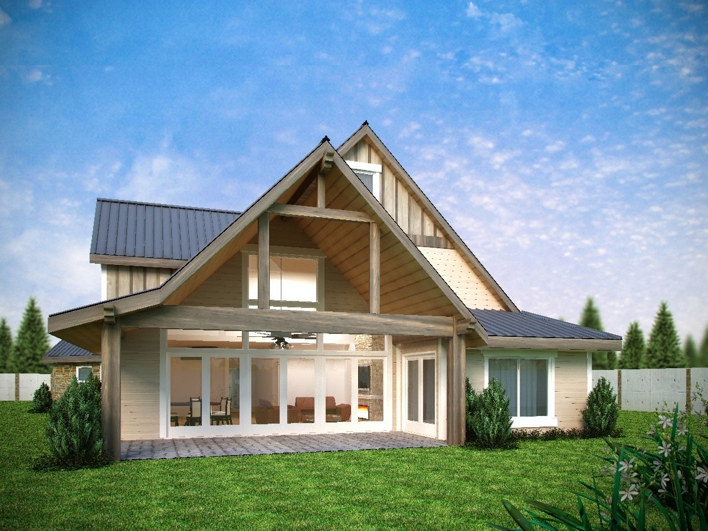
Reviews
There are no reviews yet.