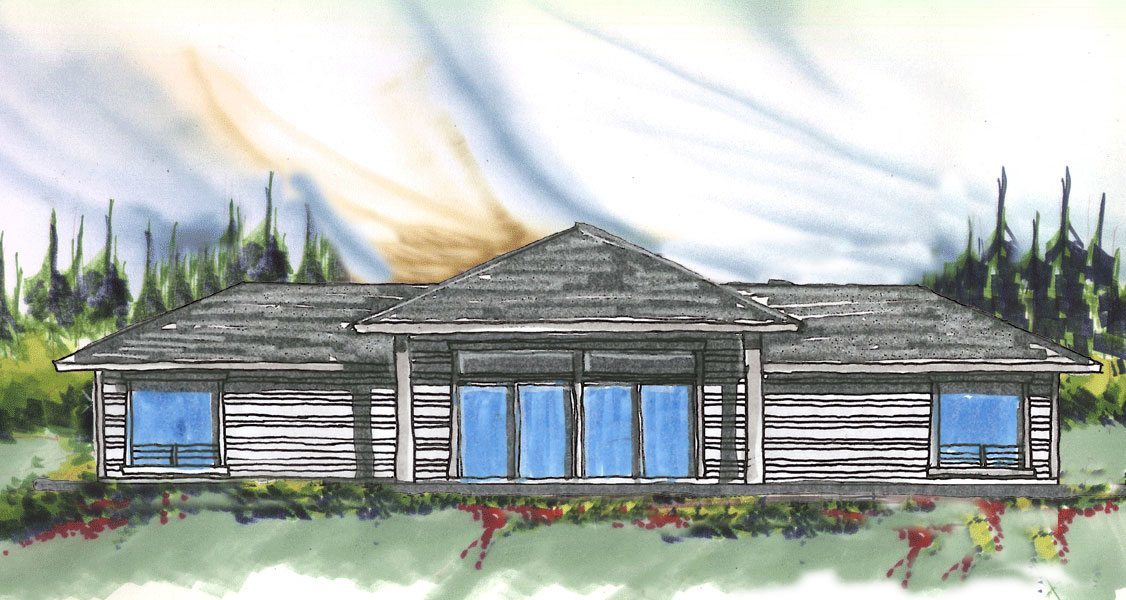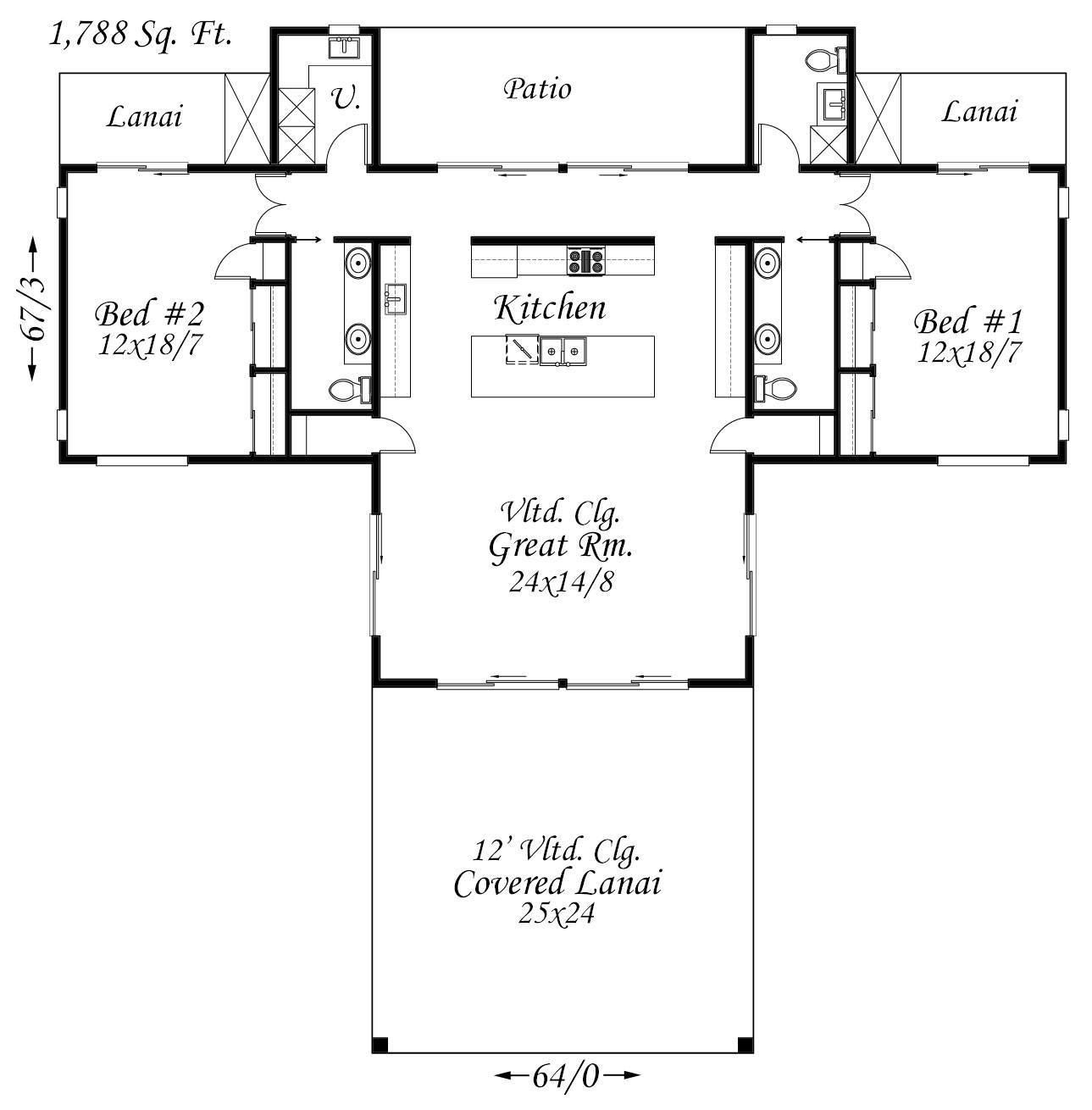Plan Number: M-1788K
Square Footage: 1788
Width: 64 FT
Depth: 67.25 FT
Stories: 1
Primary Bedroom Floor: Main Floor
Bedrooms: 2
Bathrooms: 3
Main Floor Square Footage: 1788
Site Type(s): Flat lot, Front View lot, Rear View Lot
Foundation Type(s): slab
Kauai Dream
M-1788K
A Prairie, Craftsman, and Bungalow design, the Kauai Dream is a fantastic single family house plan with dual Master Suites! A big open and vaulted great room leads to an eat-in kitchen at the heart of this home. Dual matching master suites are flanking the main gathering space. There is a giant covered lanai off the front of the great room.



Reviews
There are no reviews yet.