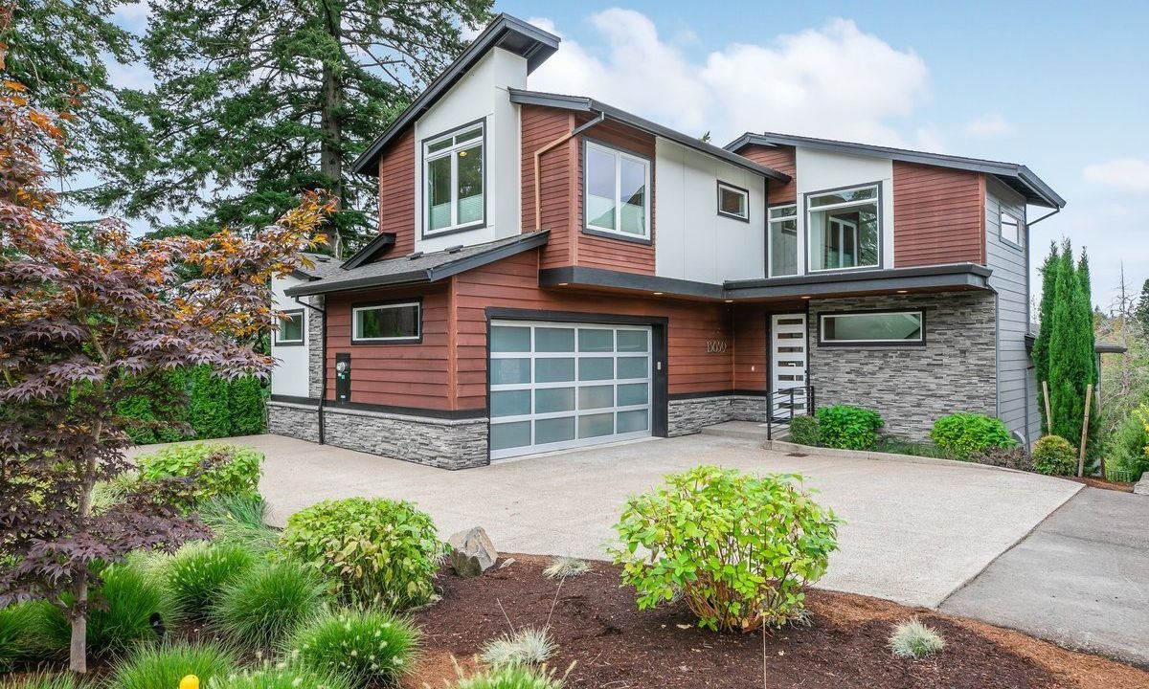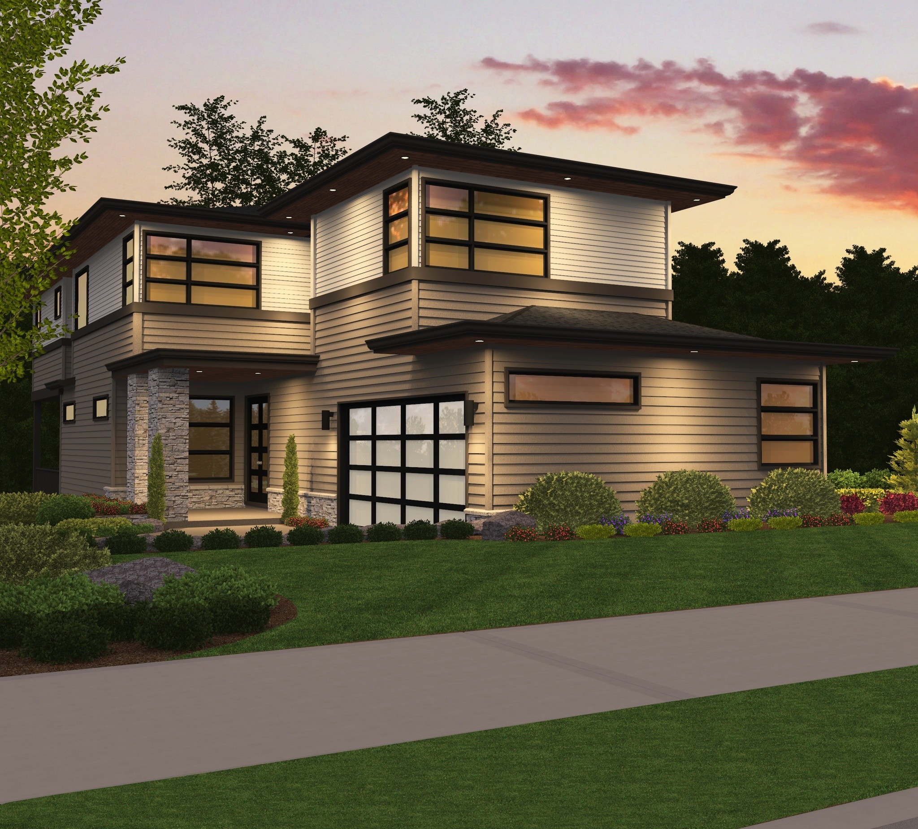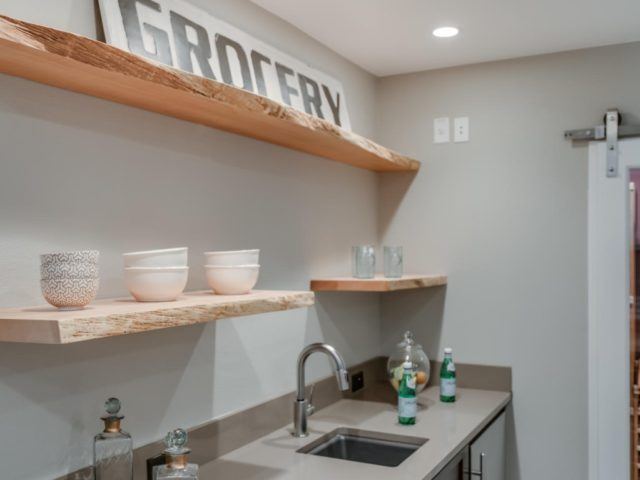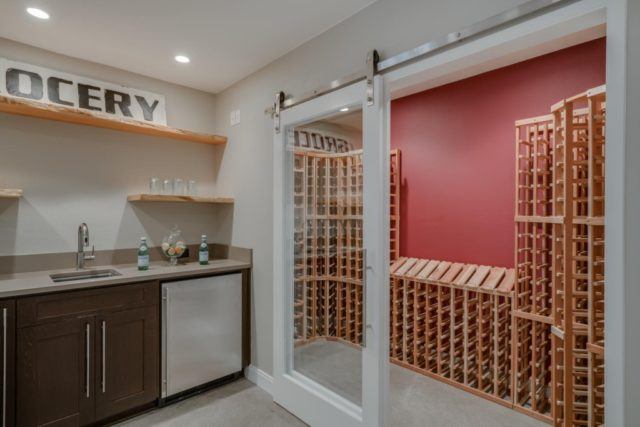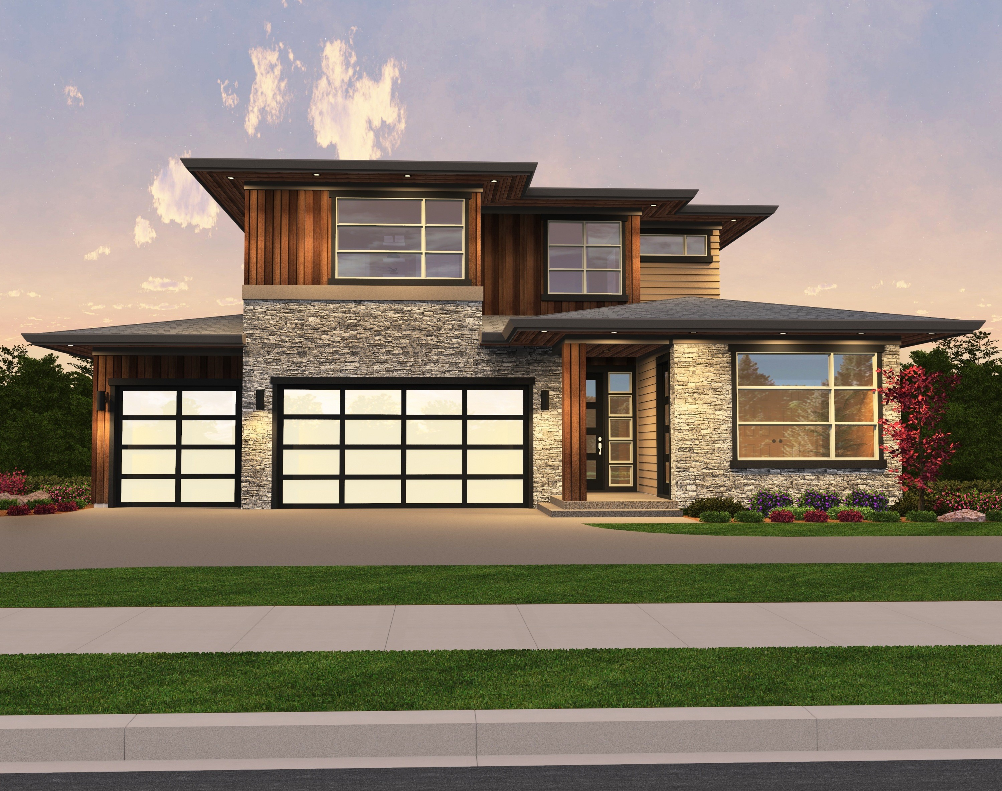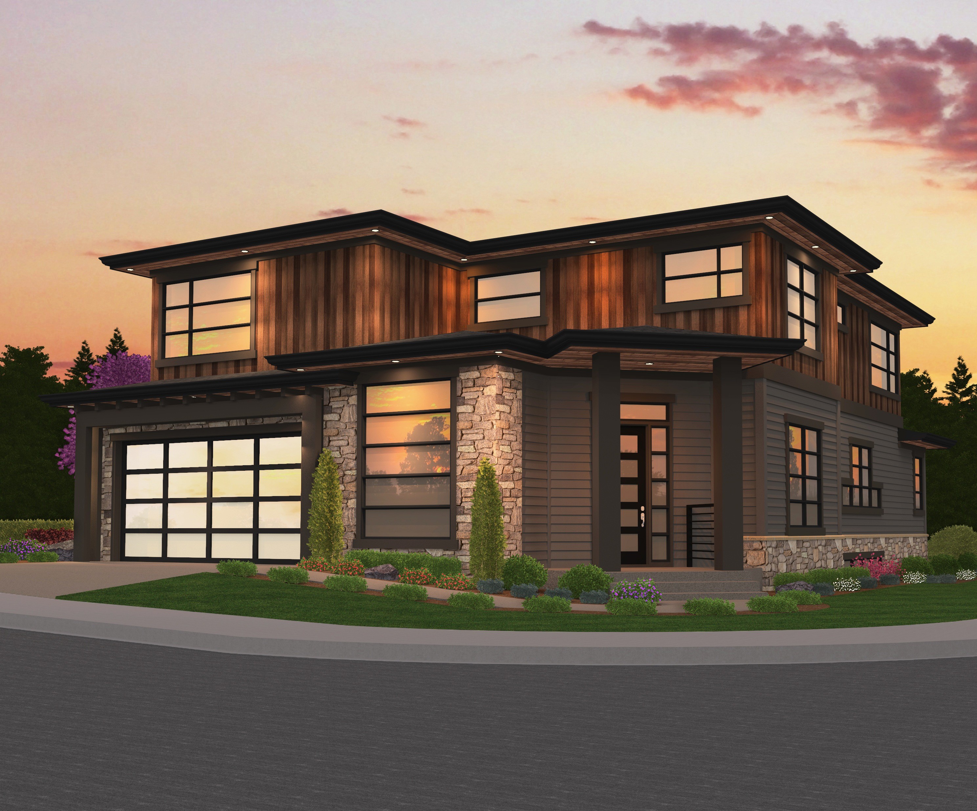Browndale Farm – Shingle Style Estate Home Design – M-6155
M-6155
Welcome to this Shingle Style Estate Home Design with every amenity
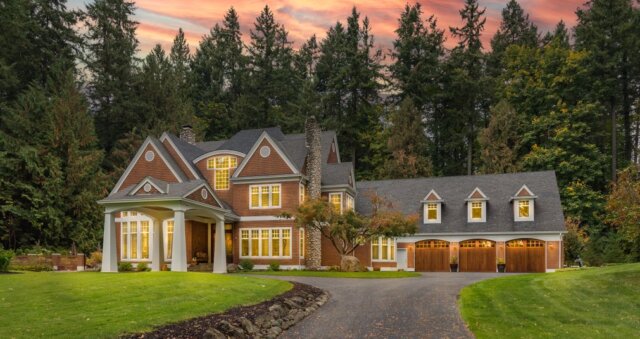 A nicer Shingle Style Estate House Plan you will not find anywhere! This one belongs at Martha’s Vineyard and it can be yours! Over 6000 sq. feet of luxury and livability under one roof. This custom designer house plan lives perfectly for your private family needs as well as being a first class entertainer. Meet family, clients and friends at the Front Porte Cochere, lead them into the two story vaulted Foyer and Great Room. A Center Formal Dining Room is the hub of the main floor with a revolving kitchen, large library and Primary Bedroom Suite Access through columned corridors leading to the private back Suite. A flexible Family Room Pavilion is off the back of the kitchen with side and rear yard access. Every room in this Shingle Style Masterpiece is well lit with copious windows all around each room. The Foyer is flooded with light from the Barrell Vaulted Upper Dormer.
A nicer Shingle Style Estate House Plan you will not find anywhere! This one belongs at Martha’s Vineyard and it can be yours! Over 6000 sq. feet of luxury and livability under one roof. This custom designer house plan lives perfectly for your private family needs as well as being a first class entertainer. Meet family, clients and friends at the Front Porte Cochere, lead them into the two story vaulted Foyer and Great Room. A Center Formal Dining Room is the hub of the main floor with a revolving kitchen, large library and Primary Bedroom Suite Access through columned corridors leading to the private back Suite. A flexible Family Room Pavilion is off the back of the kitchen with side and rear yard access. Every room in this Shingle Style Masterpiece is well lit with copious windows all around each room. The Foyer is flooded with light from the Barrell Vaulted Upper Dormer.
Upstairs in this Shingle Style Estate Home Design are three large bedrooms with three bathrooms and an impressive Bonus room out the back of the upper floor. An immense garage is recessed on the right side perfect for all your cars, toys and other stuff. This is an exceptionally beautiful home with more layers of aesthetic detail and curb appeal. If you are looking for a statement home you have found it. This is a timeless house plan that will steal your heart.
Amid the diverse array of home designs we offer, countless opportunities await your discovery. If specific designs pique your interest, sparking ideas for personalization, feel free to get in touch. Collaboration is a fundamental aspect of our ethos, and we firmly believe that, through combined efforts, we can shape a home that transforms your visions into reality while meeting your unique requirements.

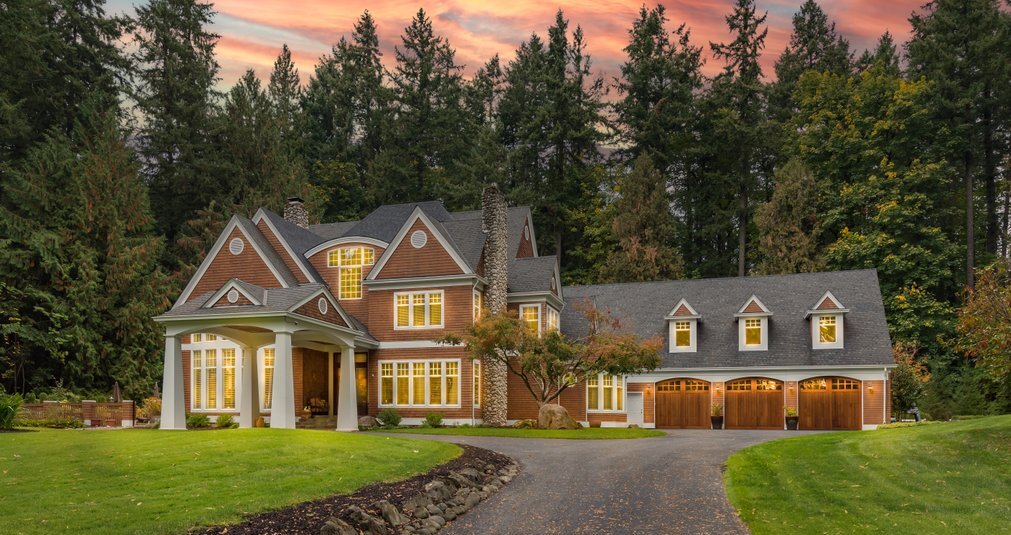
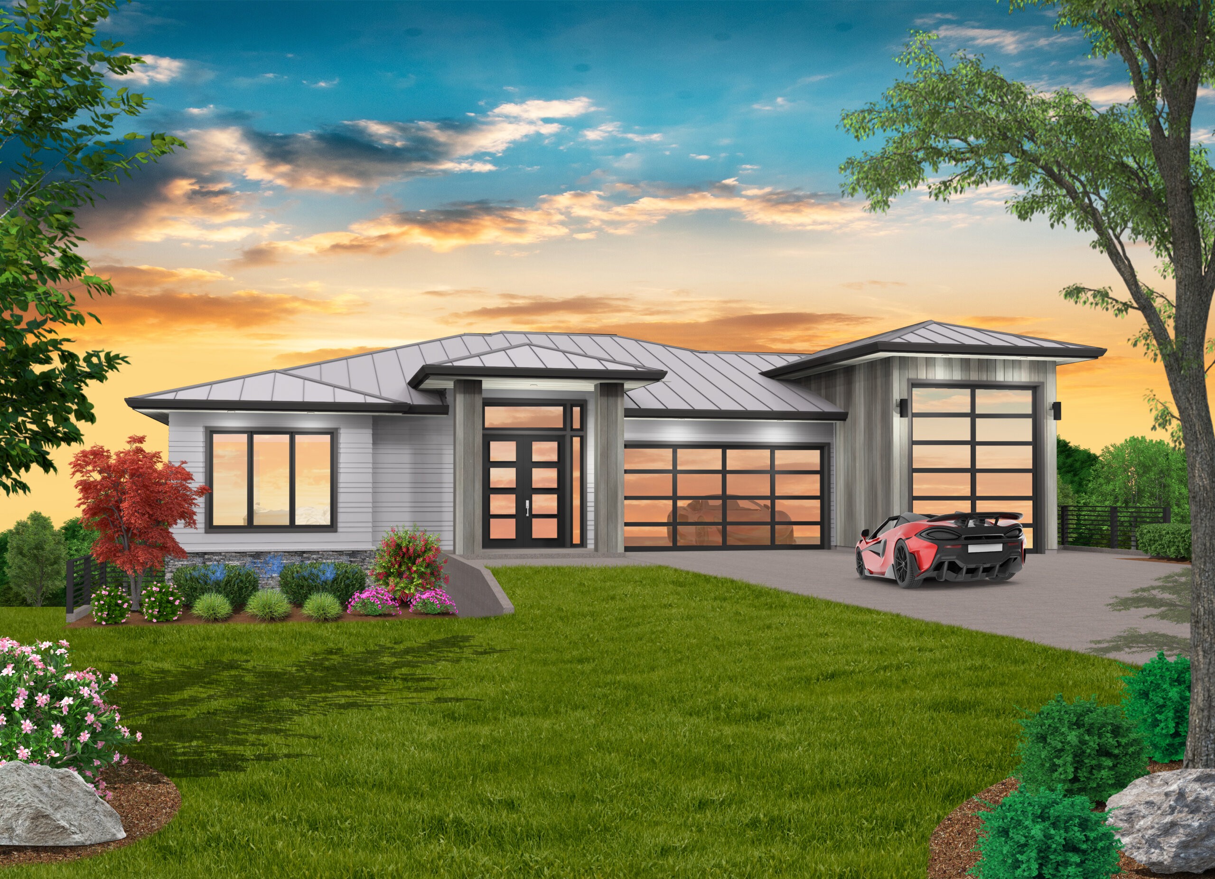
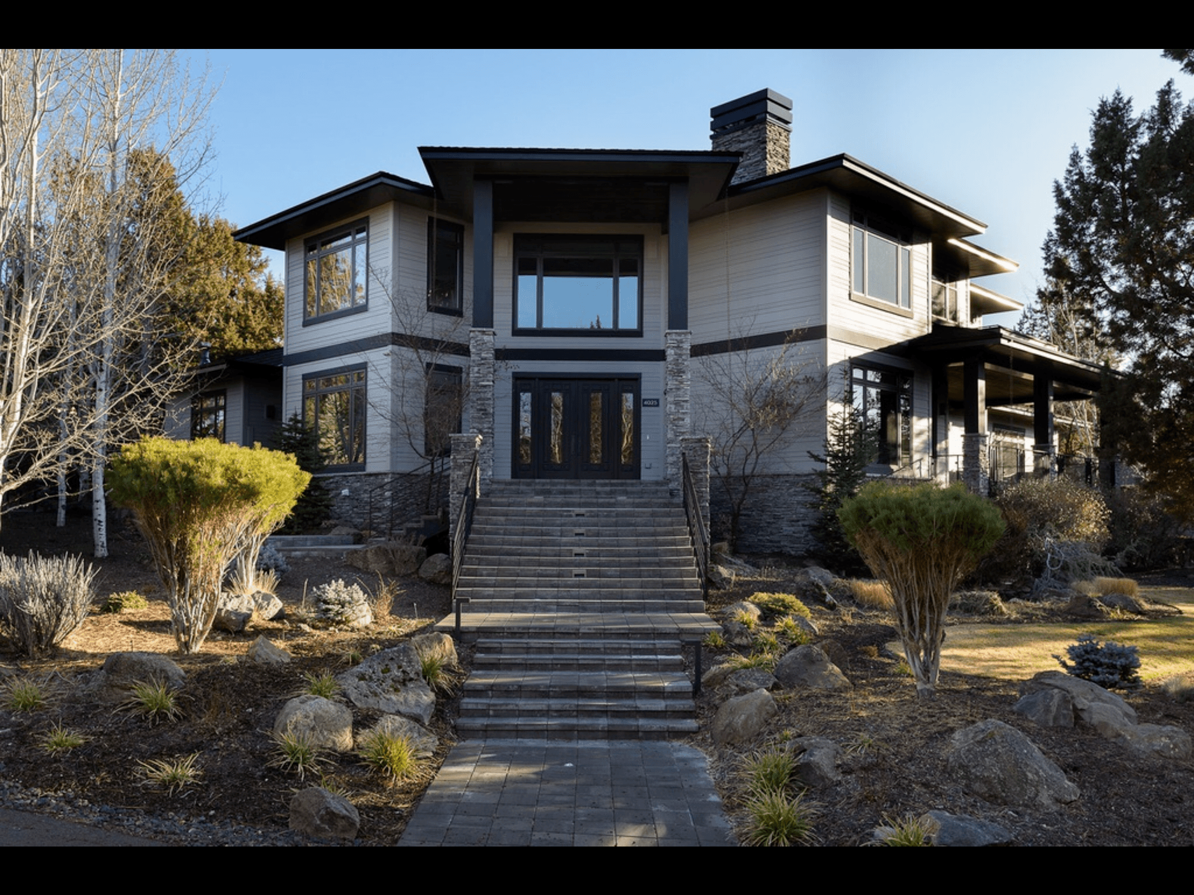

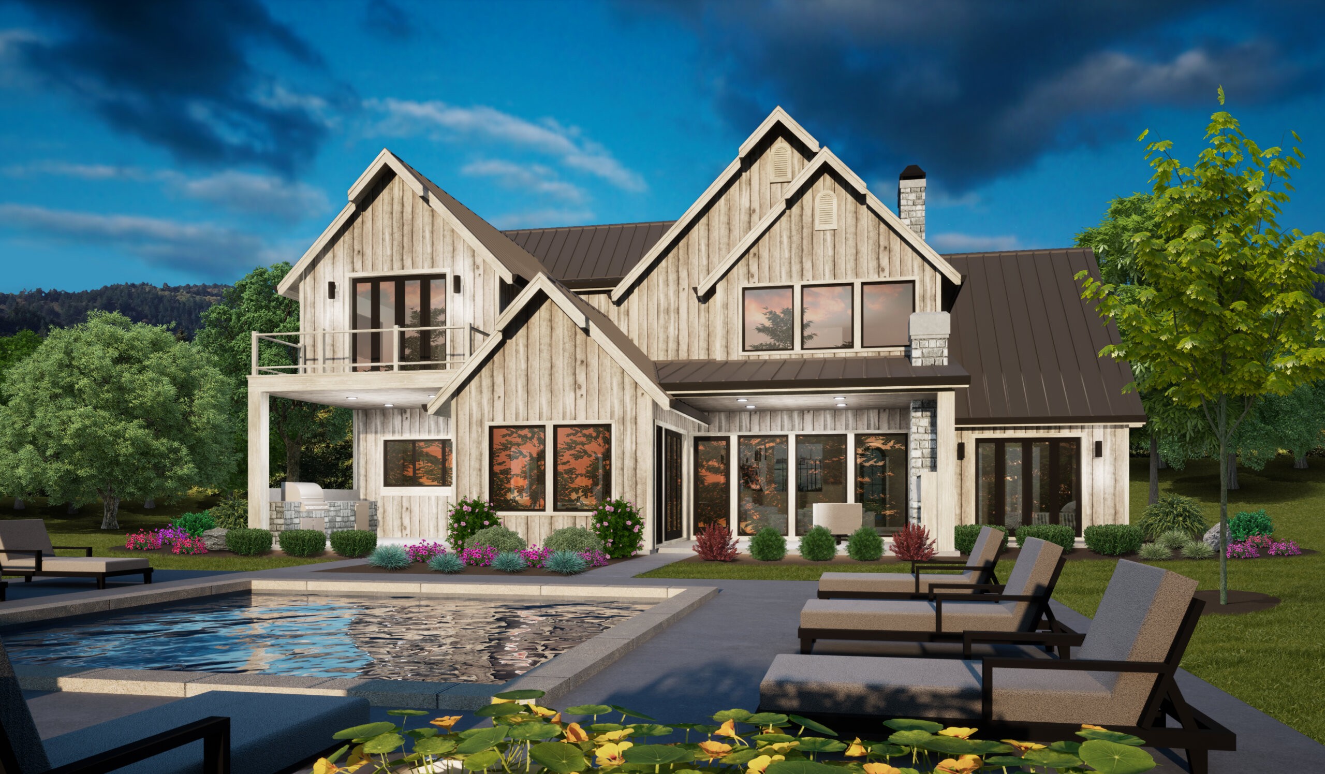
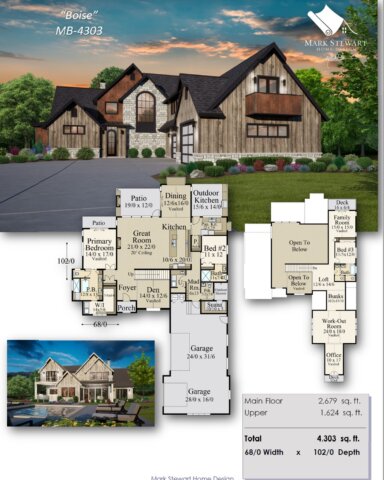 Feast your eyes on the careful planning that has gone into this Large Family Style European Eclectic House Plan. From top to bottom, and front to back nothing has been overlooked in the family friendly floor plan. A very large Garage/Shop space is placed at a right angle to the home, reflecting a courtyard feeling while keeping the footprint of the house plan at less then 70 feet. There is a two story Foyer which greets you upon arrival to the front door. To the right is an open vaulted Den/Flex/Music room which would also make an amazing Parlor or Library space. Open stairs lead to the upper floor. Beyond that is the two story Great Room, full of volume and light with two stories of windows at the back wall. A spacious covered outdoor space awaits as you exit the rear of the home from the Great room door, or Dining Room Slider.
Feast your eyes on the careful planning that has gone into this Large Family Style European Eclectic House Plan. From top to bottom, and front to back nothing has been overlooked in the family friendly floor plan. A very large Garage/Shop space is placed at a right angle to the home, reflecting a courtyard feeling while keeping the footprint of the house plan at less then 70 feet. There is a two story Foyer which greets you upon arrival to the front door. To the right is an open vaulted Den/Flex/Music room which would also make an amazing Parlor or Library space. Open stairs lead to the upper floor. Beyond that is the two story Great Room, full of volume and light with two stories of windows at the back wall. A spacious covered outdoor space awaits as you exit the rear of the home from the Great room door, or Dining Room Slider.