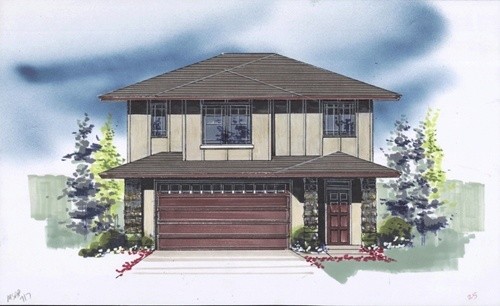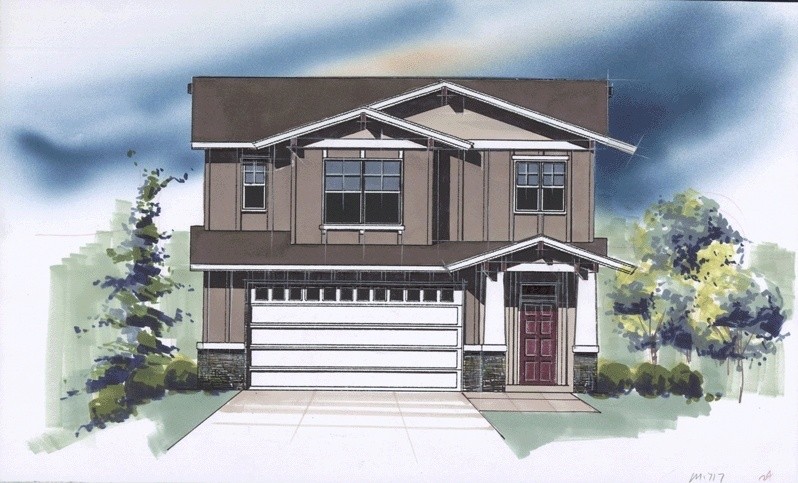Baker Mini – ADU House Plan with Farmhouse Charm -MF-462
MF-462
ADU House Plan with Farmhouse Charm
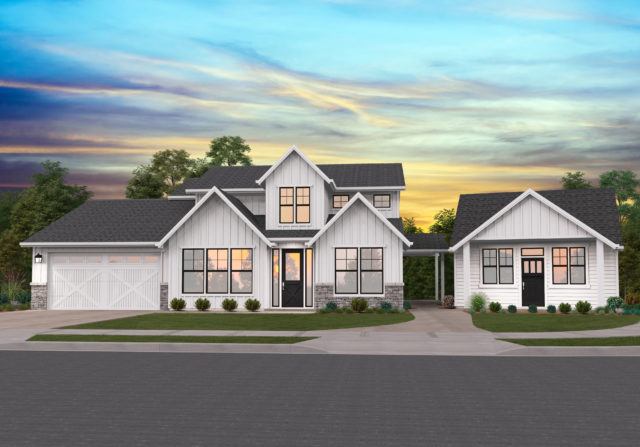 This Modern Farmhouse ADU is 462 square feet and originally accompanied a larger home, but we’ve also decided to offer it separately. The exterior is all modern farmhouse, and the floor plan is perfect for a shop, studio, or even permanent residence. There is a full bath, bedroom with private porch, and an eat in kitchen with full set of appliances. The strong trend to downsize will not stop anytime soon.
This Modern Farmhouse ADU is 462 square feet and originally accompanied a larger home, but we’ve also decided to offer it separately. The exterior is all modern farmhouse, and the floor plan is perfect for a shop, studio, or even permanent residence. There is a full bath, bedroom with private porch, and an eat in kitchen with full set of appliances. The strong trend to downsize will not stop anytime soon.
Anyone looking to place a minimum footprint on the environment can appreciate this classic example of downsizing. The Baker Mini House plan also offers a particularly carefully value engineered structure that will over perform in the energy conservation department and come in under budget. WE HAVE A 900 SQ. FT TWO BEDROOM VERSION OF THIS PLAN AS WELL. ASK FOR DETAILS IF INTERESTED.
Besides this great design you can also view so many more on our website including craftsman, bungalow, cottage and modern designs as well!
Immerse yourself in our broad selection of customizable house plans, where endless options await your personal touch. Should any designs capture your attention, don’t hesitate to connect with us. Collaboration is at the core of our ethos, as we strive to create a design that not only reflects your preferences but also meets your individual needs.

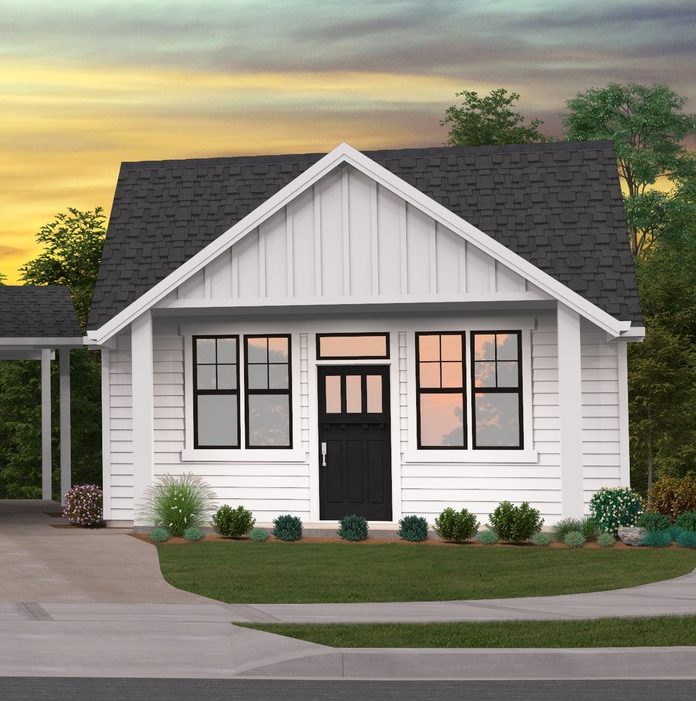

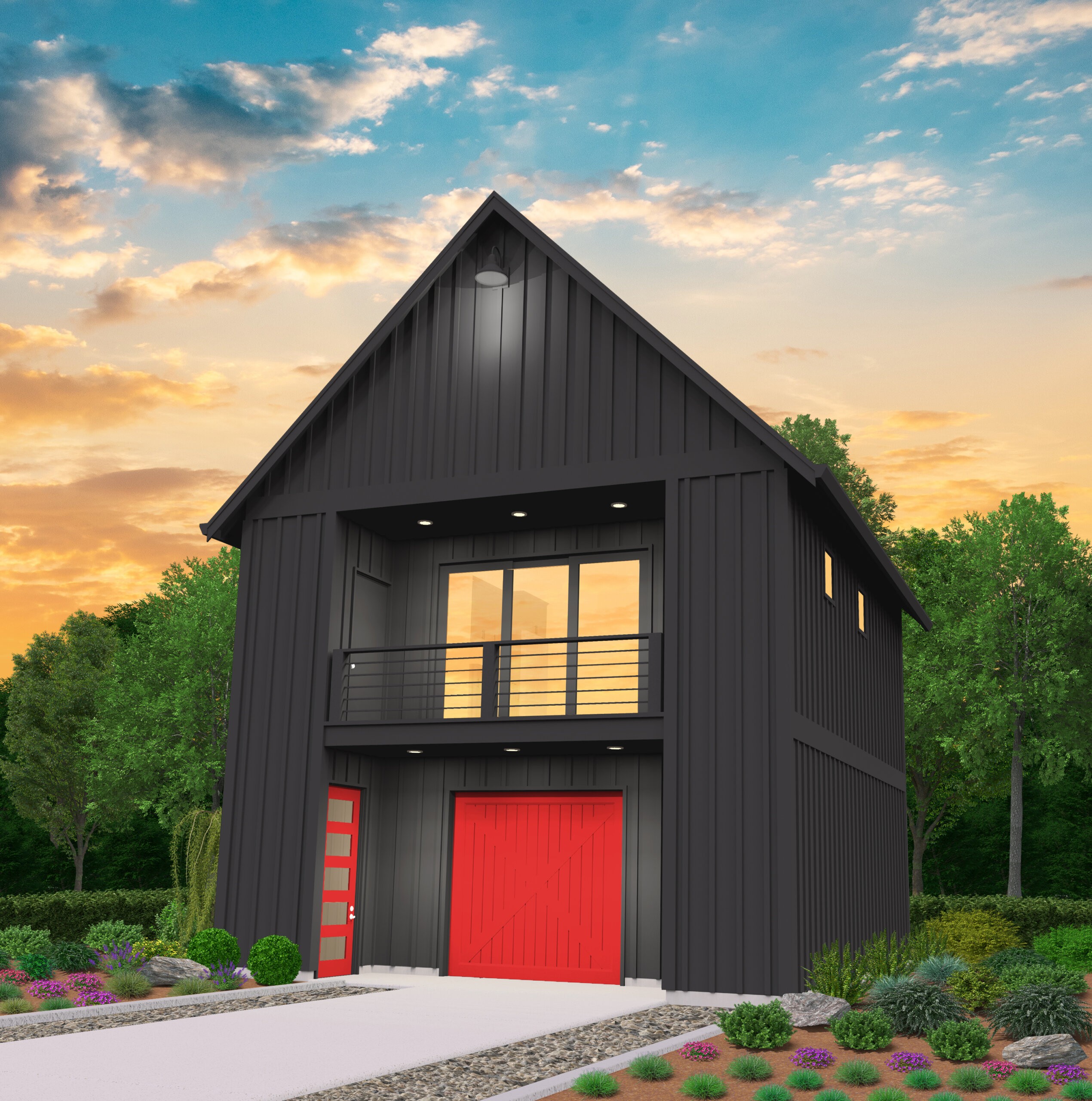
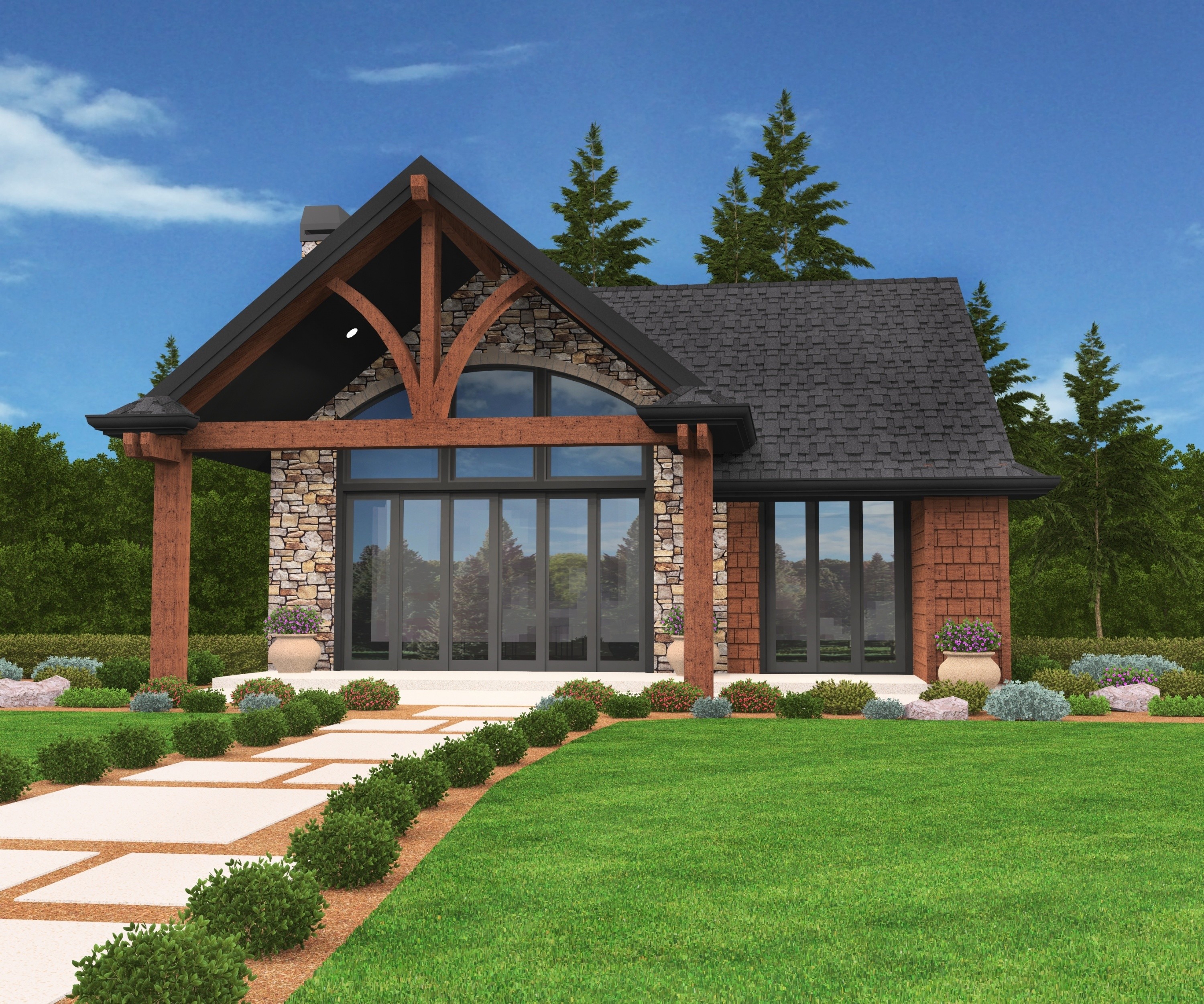
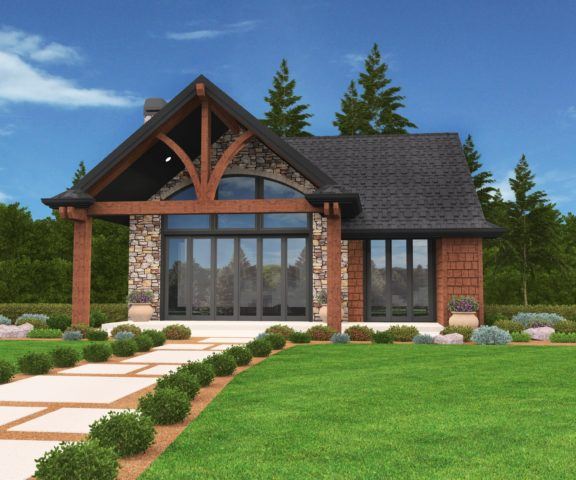

 The Montana is a stunning small house plan that will steal your heart; It is strong, cozy and warm from the outside in. With beautiful Bend home styling and European flair, this cottage is richly layered in function and meaning. The modern floor plan is a wonder of multiple use spaces. The great room features a built in desk area, and the kitchen has two eat-in options with the free standing island and built in nook. This modern small house plan has an upper floor loft, accessed by a ladder from the bedroom side up.
The Montana is a stunning small house plan that will steal your heart; It is strong, cozy and warm from the outside in. With beautiful Bend home styling and European flair, this cottage is richly layered in function and meaning. The modern floor plan is a wonder of multiple use spaces. The great room features a built in desk area, and the kitchen has two eat-in options with the free standing island and built in nook. This modern small house plan has an upper floor loft, accessed by a ladder from the bedroom side up.
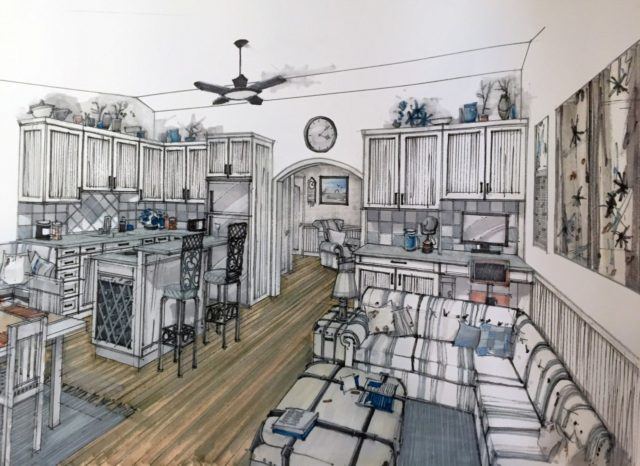 This modern lodge house plan is designed to share space and maximize livability. A wonder in a small package, this house plan is just the right size for a couple or single person. Not to mention the high style timber framed exterior, and perfect small home floor plan. Utilities are located out back off the covered lanai and adjacent to the generous master suite with walk in closet. The main great room space works well with an incorporated desk area, Fireplace and TV.. The kitchen is an eat-in affair with island seating and serving, as well as a built in dining nook. We have loved producing this
This modern lodge house plan is designed to share space and maximize livability. A wonder in a small package, this house plan is just the right size for a couple or single person. Not to mention the high style timber framed exterior, and perfect small home floor plan. Utilities are located out back off the covered lanai and adjacent to the generous master suite with walk in closet. The main great room space works well with an incorporated desk area, Fireplace and TV.. The kitchen is an eat-in affair with island seating and serving, as well as a built in dining nook. We have loved producing this 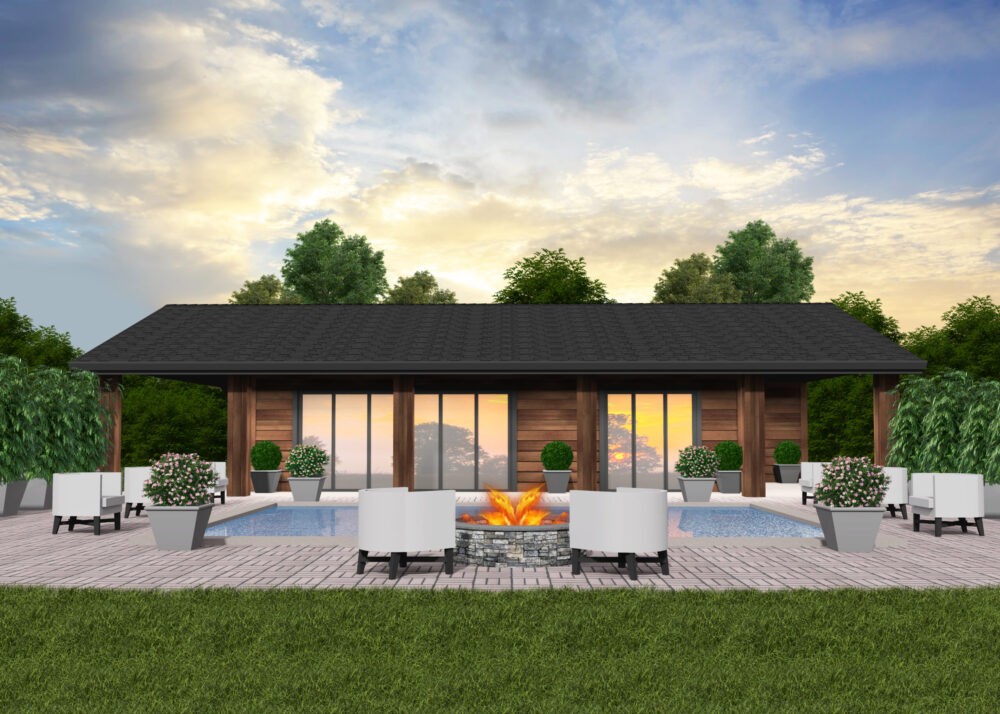
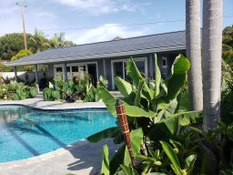 If you’re one of the many looking to get away from the hassle of a large home, this may just be the house plan for you. Complete Freedom is one story modern home design that gives you exactly that: complete freedom to not worry about cleaning your home and accumulating clutter. With only 670 square feet to worry about, you’ll be able to spend more time doing the things you love and less time worrying about home maintenance.
If you’re one of the many looking to get away from the hassle of a large home, this may just be the house plan for you. Complete Freedom is one story modern home design that gives you exactly that: complete freedom to not worry about cleaning your home and accumulating clutter. With only 670 square feet to worry about, you’ll be able to spend more time doing the things you love and less time worrying about home maintenance.