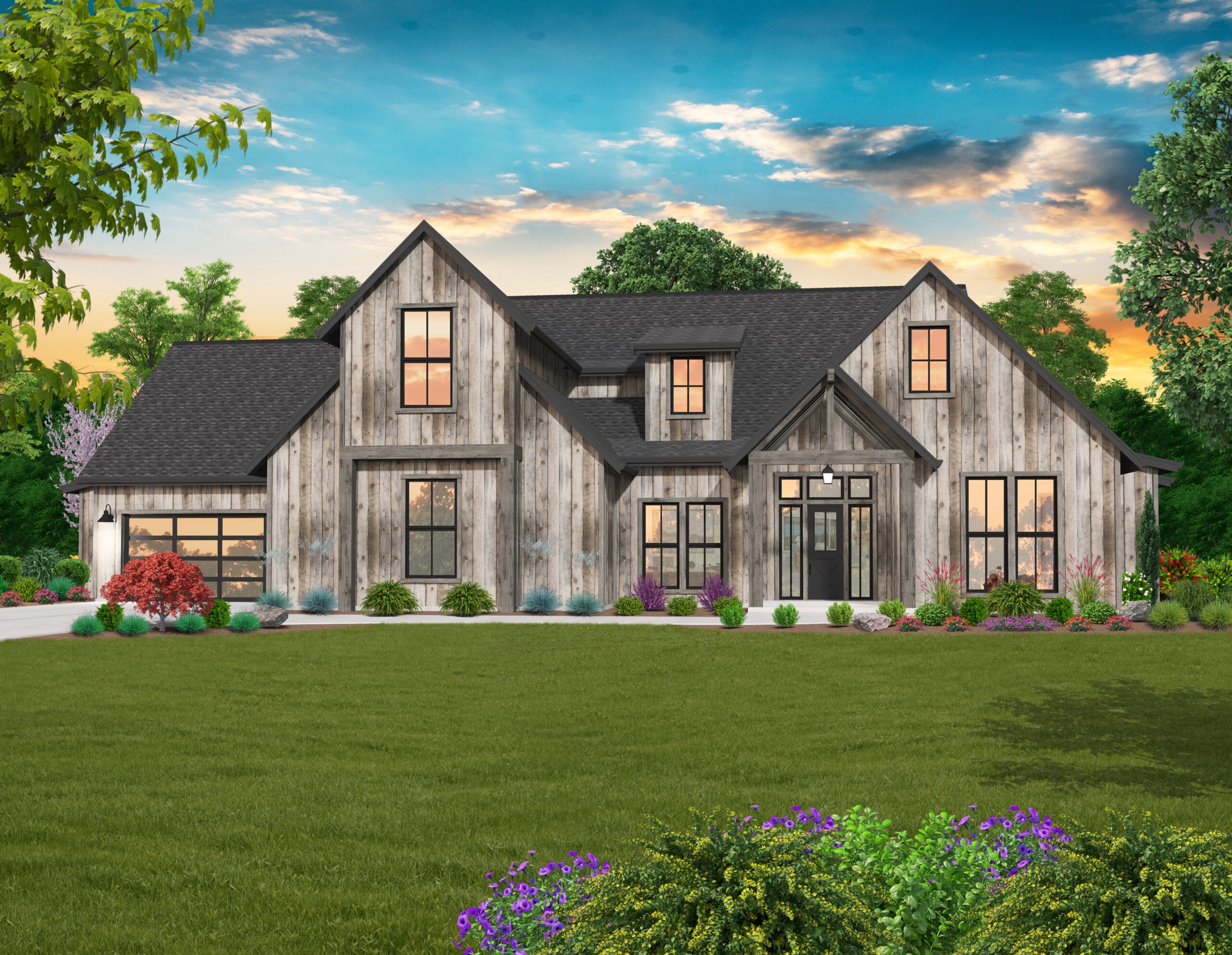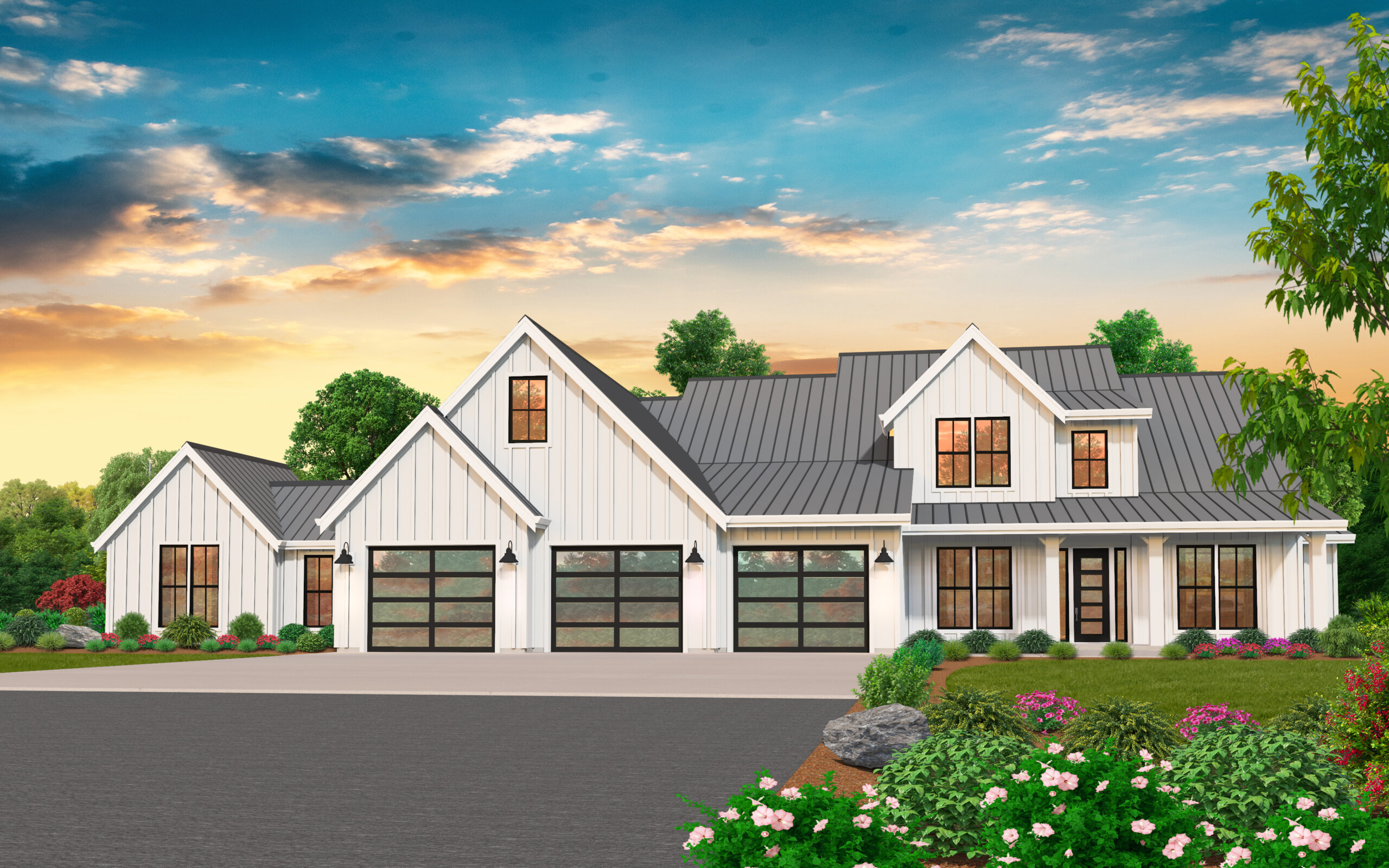Striking, Grand, and Rustic One Story Farmhouse
Few homes command as much of a presence as this one does. A rustic one story farmhouse, this home combines virtually all of the luxury features we offer, from a deluxe primary bedroom suite to a gourmet kitchen and an ADU, we have you covered. Let’s take a tour and see what makes this home so special.
Starting with the exterior, you’ll most likely be drawn to the three car garage at front and center. After parking in the garage, you’ll pass the dog wash at the back which comes with a sink and a full length wash bay. From here, there are two options: head straight to go through the utility room, or head right to get to the foyer.
Once at the foyer, you’ll immediately see the beautiful two story formal dining room on your left and the vaulted study on your right. Straight ahead lies a very special great room with a two story vaulted ceiling, plenty of built-ins, and a fireplace. This home embraces an open concept living area, where the casual dining room, gourmet kitchen, and great room flow together seamlessly. To make entertaining in the summertime effortless, we’ve added a covered patio behind the dining room that opens up bring the outside in and vice versa.
The primary bedroom suite is one of the most special features of this rustic one story farmhouse. Positioned on the right side of the home, it is supremely private and has one of the best en suite bathrooms we’ve offered. Also of note is the private patio accessed only via the bedroom.
To round out this modern rustic barn house design, let’s look at the two additional bedrooms and the ADU on the left side of the home. Moving past the kitchen, you’ll head down a hallway that showcases two large bedrooms with 9′ ceilings as well as a full bathroom with two sinks between them. At the end of the hallway is a bonus room that includes a kitchenette and a closet which can easily be used as a small rental space or guest suite.
Make your dream home a reality with our diverse collection of house plans. Each plan is fully customizable to accommodate your preferences. If a particular design speaks to you, reach out. Let’s work together to shape a home that encapsulates comfort, practicality, and beauty. More of our rustic one story farmhouse plans are waiting for your exploration.
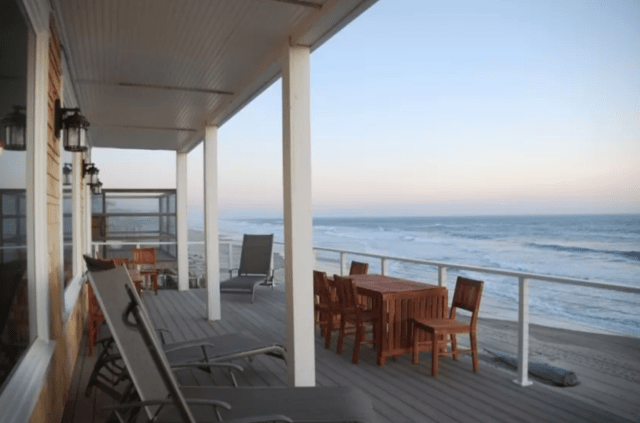 The perfect vacation house plan, allowing overnight quarters for at least a dozen people. This beautiful craftsman is elegant strong and flexible. Its designed as a vacation rental, but look at the other possibilities! Do you have a big family, or multi-generational housing needs? This could be built also as a fine two story home on a narrow lot. The possibilities are endless in the strong and attractive craftsman exterior.
The perfect vacation house plan, allowing overnight quarters for at least a dozen people. This beautiful craftsman is elegant strong and flexible. Its designed as a vacation rental, but look at the other possibilities! Do you have a big family, or multi-generational housing needs? This could be built also as a fine two story home on a narrow lot. The possibilities are endless in the strong and attractive craftsman exterior.
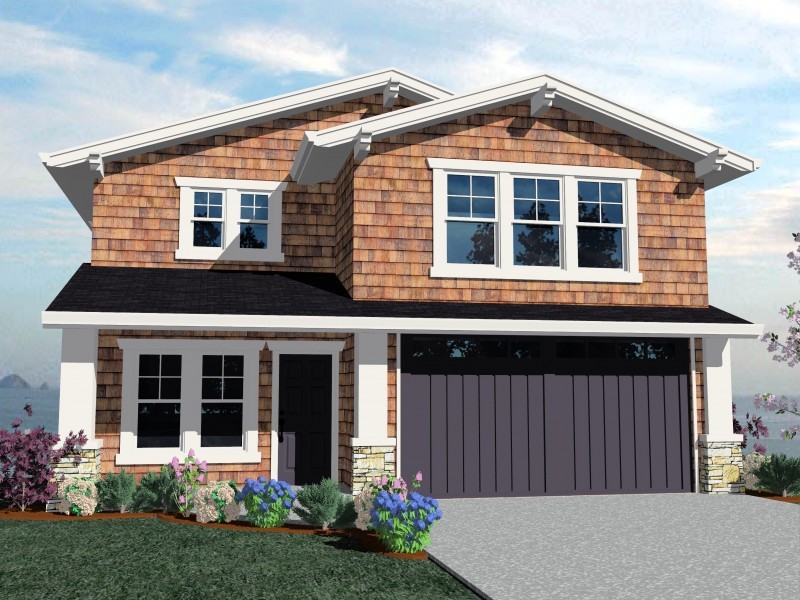

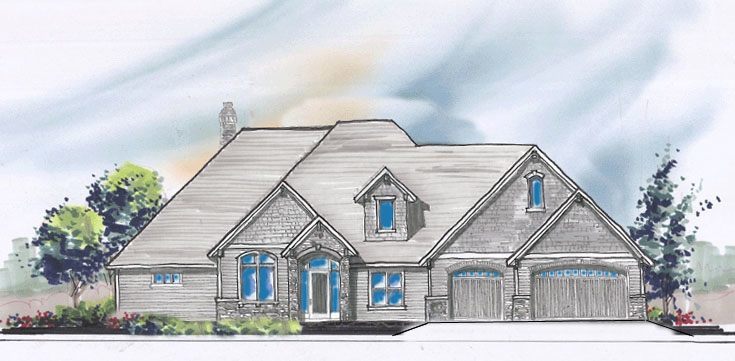

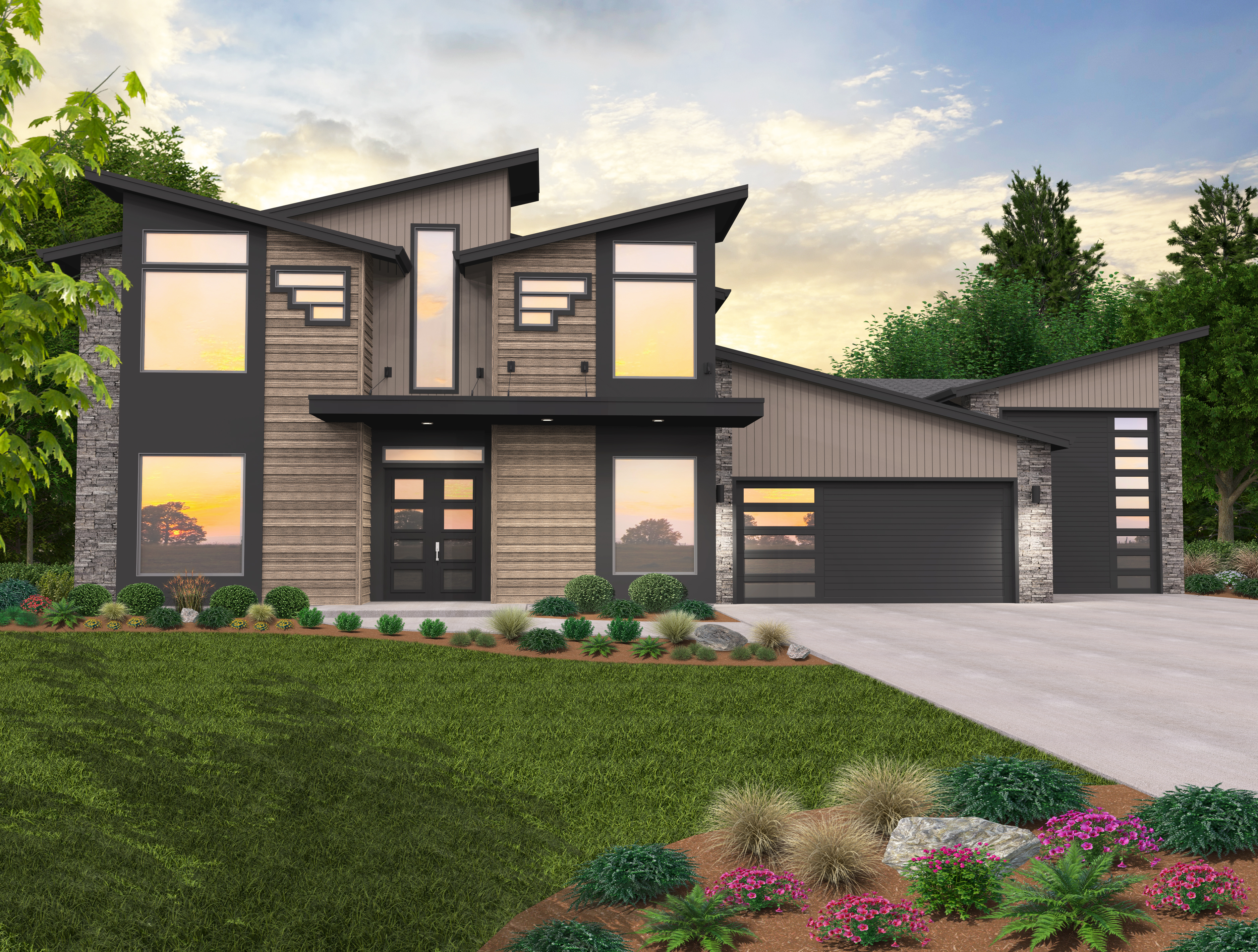


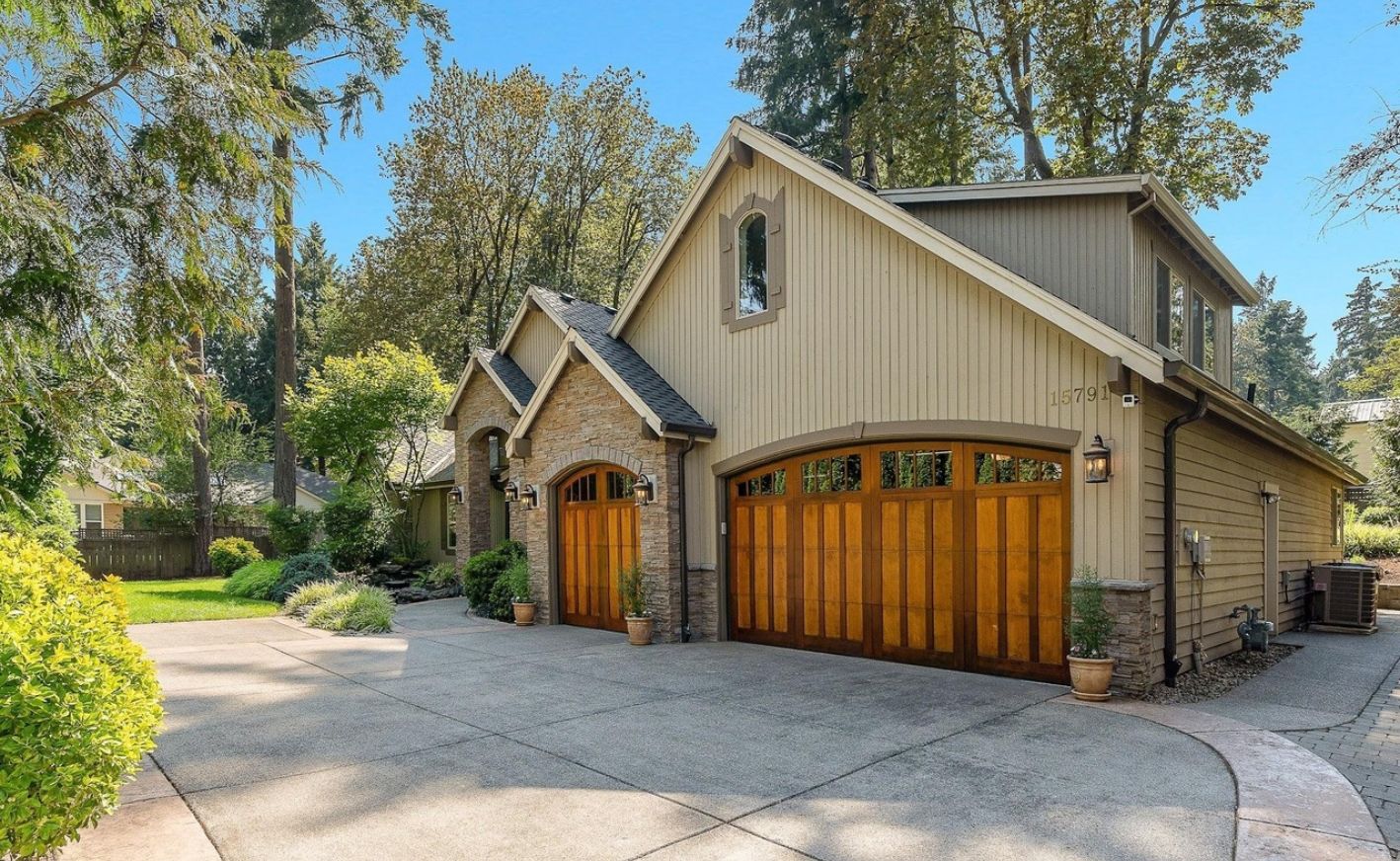
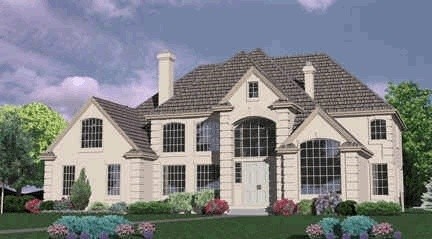


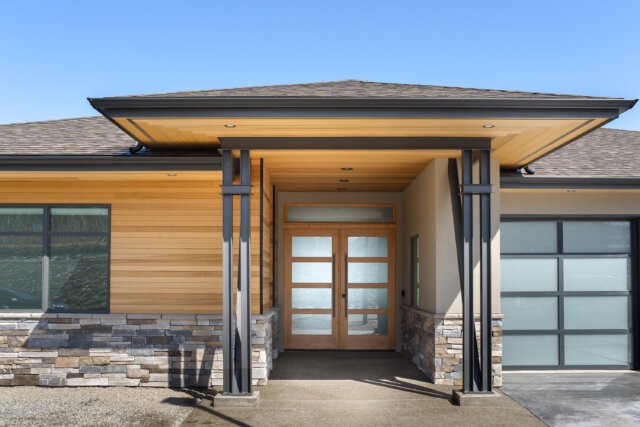 A Modern Multi-generational Home Design like this only comes around once in a blue moon. The beauty and grace and flexibility of this outstanding home design is second to none. An older parent or long term guest can stay in the main floor Casita. A private study at the rear of the floor plan has all the quiet and view that you would need for a home office. Conveniently located in this area is a full mud room perfect for coming and going. A main floor half bath is also nearby. Be excited by the dynamic main floor living areas. The heart of the design is the time tested large island kitchen that surveys the awesome freestanding fireplace feature that intimately separates the Living and Dining Rooms. Look right through to you view out the glass walled rear of the Great Room and Dining Room. Live outdoors on the covered outdoor living space with built in fireplace and glass railing. This is a Modern Multi-generational
A Modern Multi-generational Home Design like this only comes around once in a blue moon. The beauty and grace and flexibility of this outstanding home design is second to none. An older parent or long term guest can stay in the main floor Casita. A private study at the rear of the floor plan has all the quiet and view that you would need for a home office. Conveniently located in this area is a full mud room perfect for coming and going. A main floor half bath is also nearby. Be excited by the dynamic main floor living areas. The heart of the design is the time tested large island kitchen that surveys the awesome freestanding fireplace feature that intimately separates the Living and Dining Rooms. Look right through to you view out the glass walled rear of the Great Room and Dining Room. Live outdoors on the covered outdoor living space with built in fireplace and glass railing. This is a Modern Multi-generational 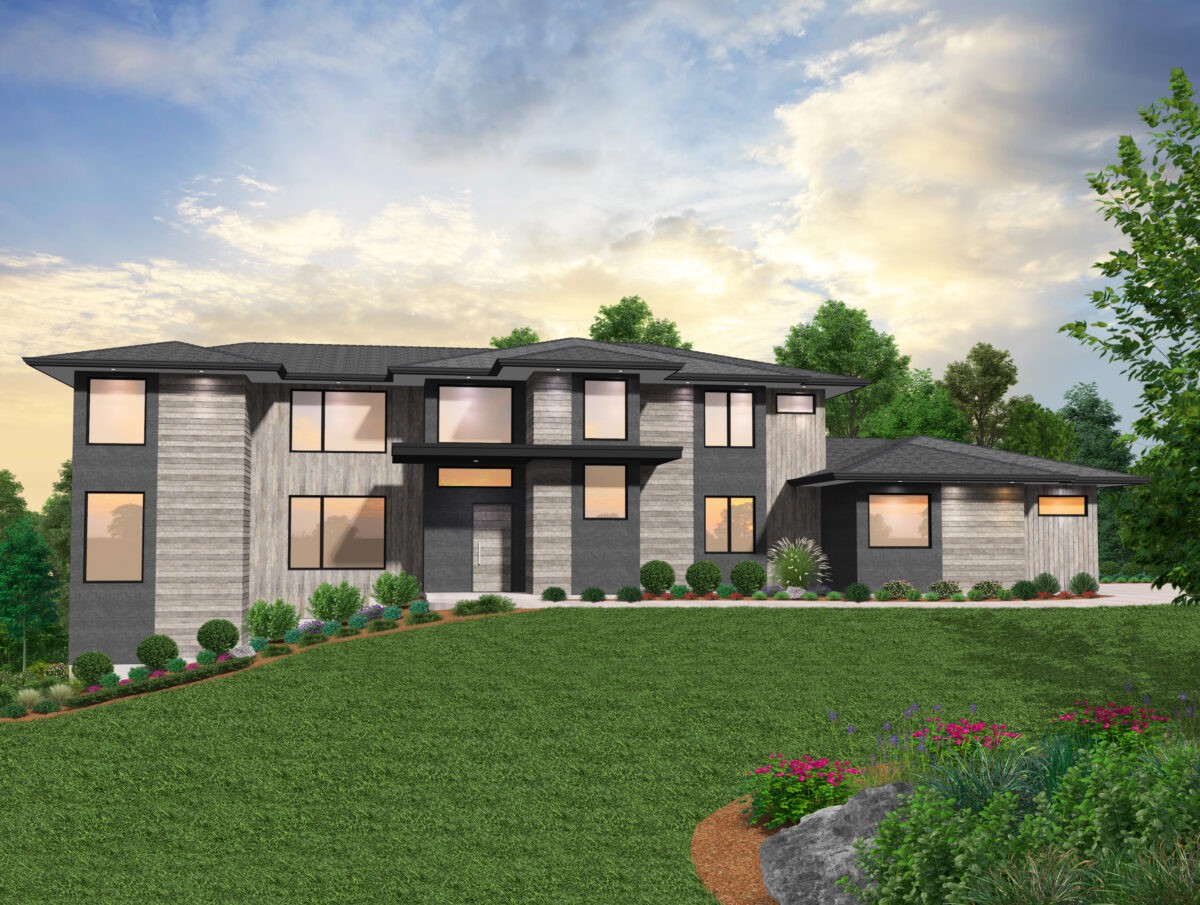
 It might take multiple viewings to find all of the deluxe features and touches in this northwest modern home. The exterior of the home blends natural materials, sweeping, grand roof lines,
It might take multiple viewings to find all of the deluxe features and touches in this northwest modern home. The exterior of the home blends natural materials, sweeping, grand roof lines, 




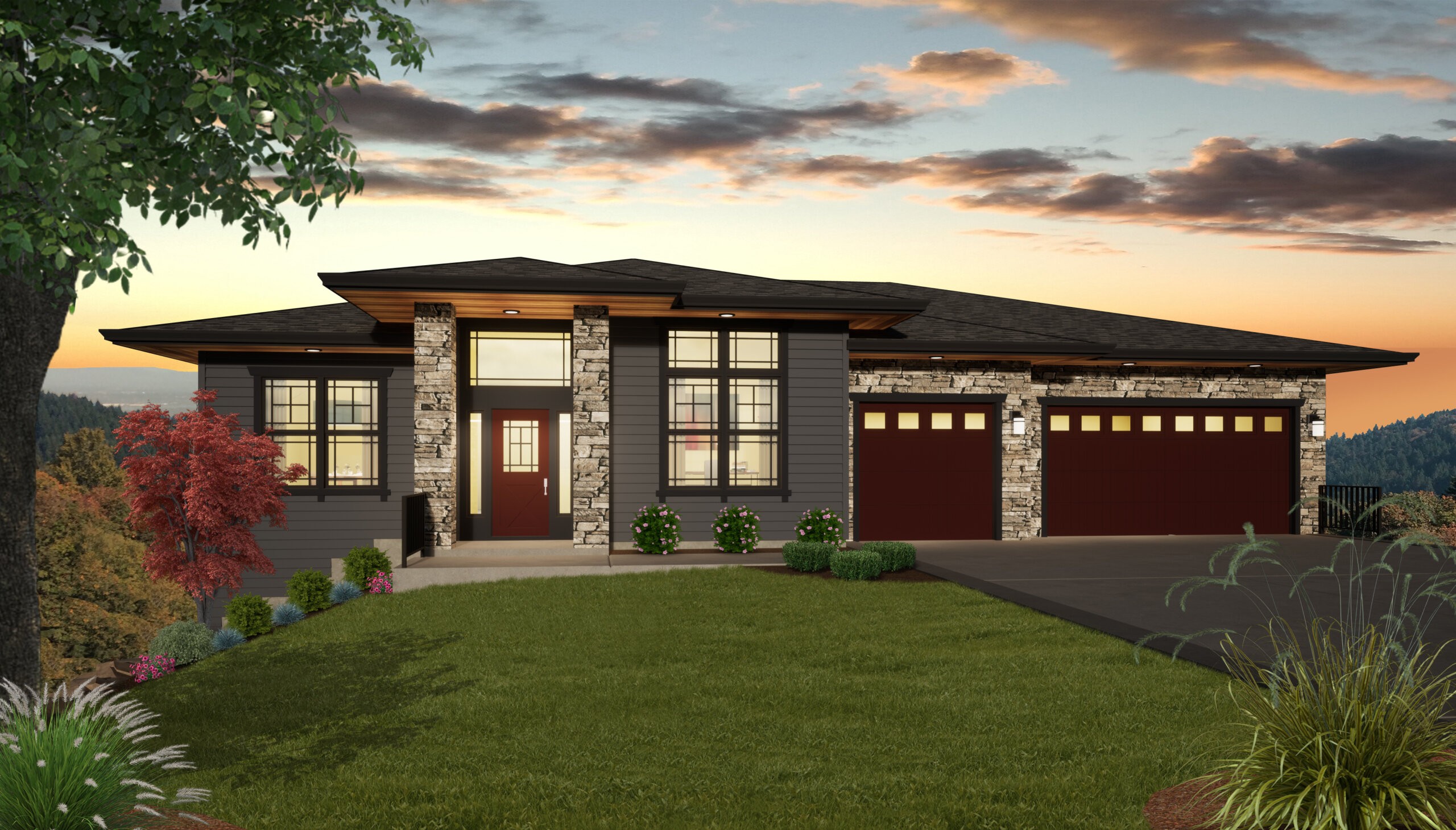
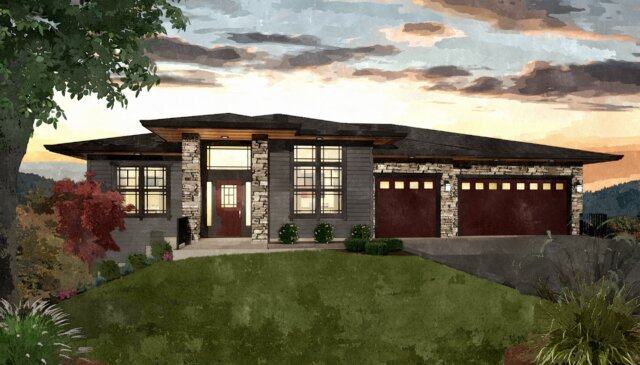 If you’ve got a sloped lot you don’t know what to do with, look no further! This modern prairie downhill house plan has got you covered. With 4 bedrooms, 3.5 baths, a 3 car garage, and a killer lower floor, you’ve found your next home!
If you’ve got a sloped lot you don’t know what to do with, look no further! This modern prairie downhill house plan has got you covered. With 4 bedrooms, 3.5 baths, a 3 car garage, and a killer lower floor, you’ve found your next home!