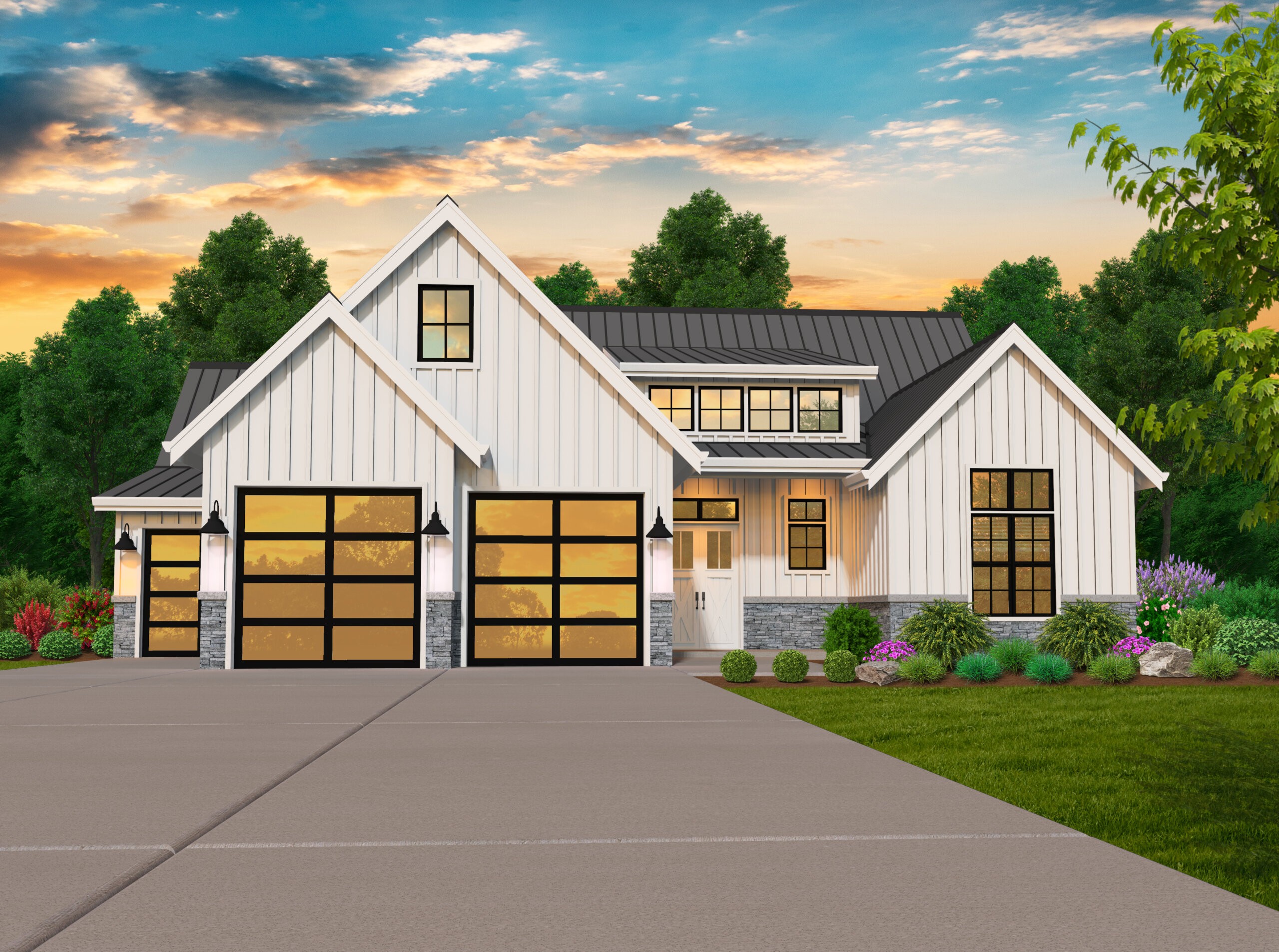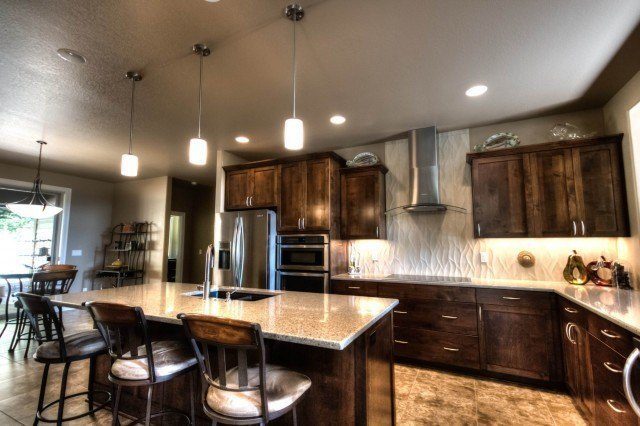Schubert – Farmhouse Style One Story Design Large Outdoor Living – MF-2192
MF-2192
Farmhouse Style Home with Deluxe Outdoor Living
The farmhouse style has taken a firm hold on the visual landscape of neighborhoods and property the world over. There is something about the inherent charm and joy in these designs that simply makes you smile. We’re proud to present Schubert to you, a one story farmhouse style home with a unique and lovely floor plan.
A modest porch welcomes you into the breezy 18′ ceiling foyer, from where you can go to the right and find two large bedrooms, or straight ahead to the central living core. On the right on the way to the bedrooms is a small powder room. These two bedrooms are similar sizes, with bedroom #3 having a vaulted ceiling. In between these bedrooms is a full bathroom with a linen closet and a full tub/shower.
Back to the center of the floor plan, we’ll look at the vaulted family room. This is truly the launching point for all this home has to offer. From the family room you can access the massive outdoor living space, which, with both a vaulted portion and a flat roof portion, creates a lovely atmosphere for outdoor entertaining in the warmer months. Back inside, the family room connects seamlessly to the kitchen and dining room. This home’s kitchen is sure to make any home cook happy, with a thoughtful appliance layout, plenty of counter space, and a large walk-in pantry.
One of the most striking features of this farmhouse style home is the primary bedroom suite. Accessed behind the dining room, this suite includes everything you could want in a bedroom suite: privacy, natural light, comfort, and a view. The bedroom shares virtually no walls with the rest of the home, and has tons of windows that will flood the room with natural light. Heading back into the bathroom, you’ll see all of the deluxe features that set this bathroom apart. Separate custom shower and tub, side by side sinks, a private toilet, and a massive walk-in closet that will deliver all of the hanging space you could ever need.
Not to be missed is the two and a half car garage with a 9′ x 9′ shop/storage space apart from the two main garage bays.
We are thrilled to assist you in creating the home you desire. Take the first step by exploring our extensive collection of customizable house plans. Should you wish to personalize any of them, please inform us, and we will gladly tailor the plans to meet your specific needs. Your valuable input, combined with our wealth of experience, ensures that together, there is no limit to what we can accomplish. You can check our website for more farmhouse style homes.



