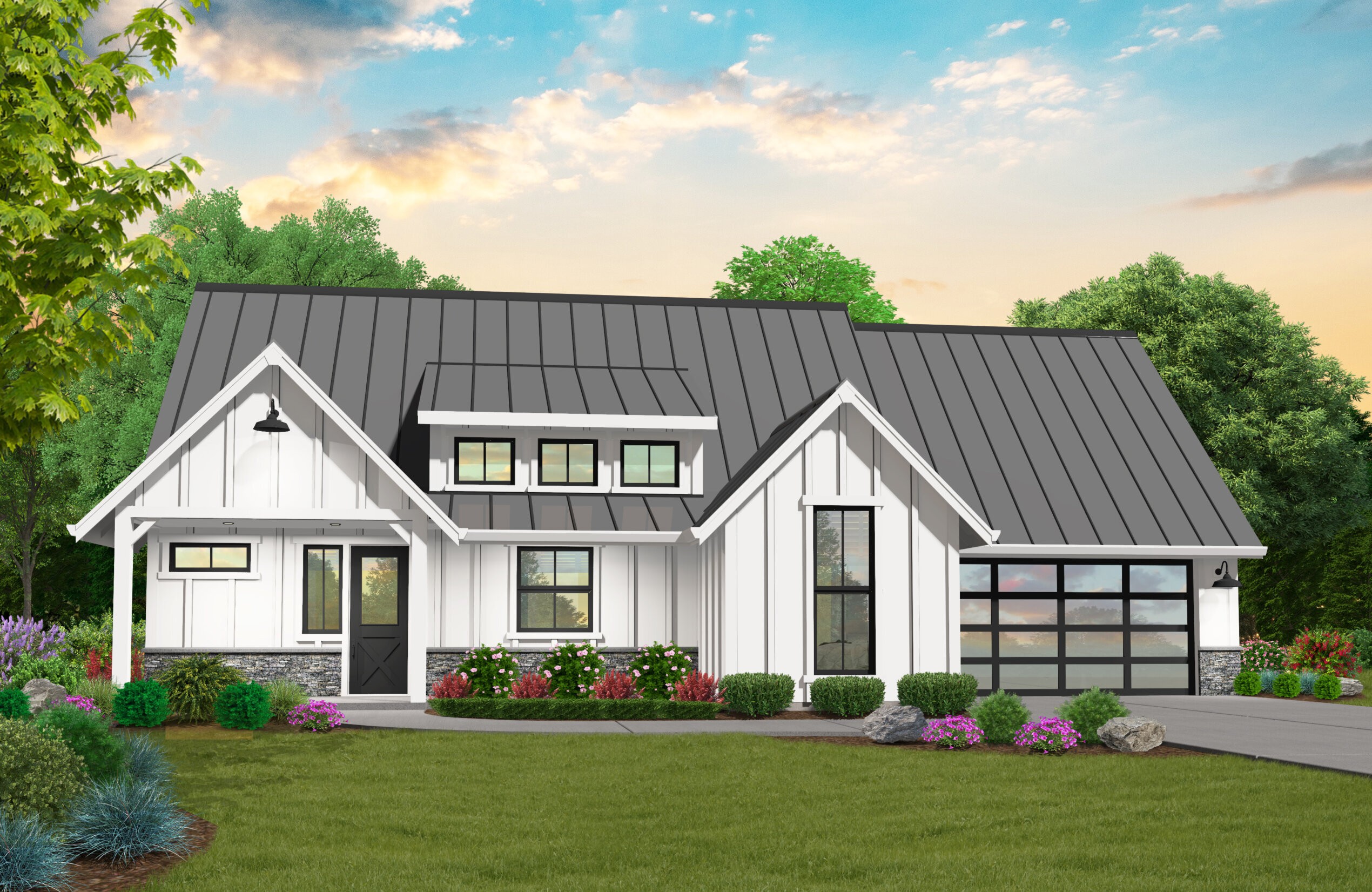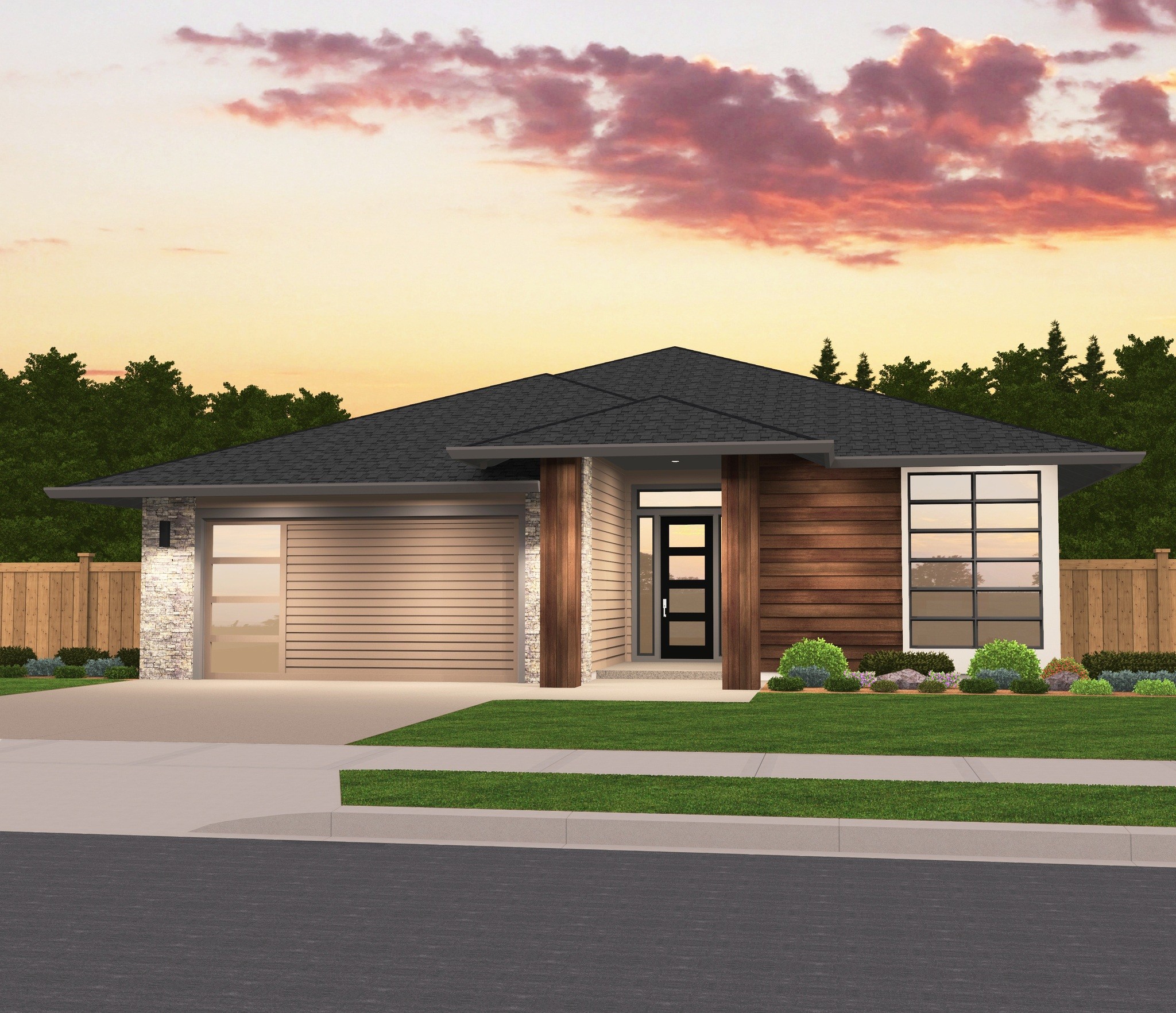American Farm 3 – Perfect Little Farmhouse – MF-1400
MF-1400
The American Farm 3 home design just might be the most Perfect Little Farmhouse plan anywhere.
This is a magic One Story Farmhouse Home Design with a big heart and tons of space. The vaulted center core of this house plan is full of spaciousness and light. Be astounded at this easy living indoor and outdoor vaulted spaces. Do you need three bedrooms? You are covered in under 1400 sq. feet with this amazing floor plan. Do you maybe need a home office? Bedroom #3 is perfect for this with direct access to the rear covered porch area. There is not any wasted space here evidenced by the big vaulted living complex in the center of the plan. Long sight lines, open spaces and generous vaulted ceilings are the rule here. A more perfect little farmhouse may be hard to find.
Your large truck will fit in the 27 foot deep oversized two car garage as well. This is a small farmhouse design that works very well as a primary residence, vacation home, ADU or as a homestead. There is so much value here for the construction dollar. The trend toward lower square footages with flexibility and high quality finishes is here to stay and this perfect little farmhouse design is sure to please a wide variety of homeowners. Our home design portfolio boasts many versions of this basic house plan so be sure to check out all the options. If you want a perfect little farmhouse look no further. You are home.
Join us in the endeavor to build a home that perfectly suits your lifestyle and preferences. Explore our website, where a diverse range of customizable house plans awaits your perusal. We welcome the opportunity to collaborate with you, adapting these plans to align with your vision. With your guidance and our accumulated expertise, we aim to bring forth a home that is both striking and practical.




