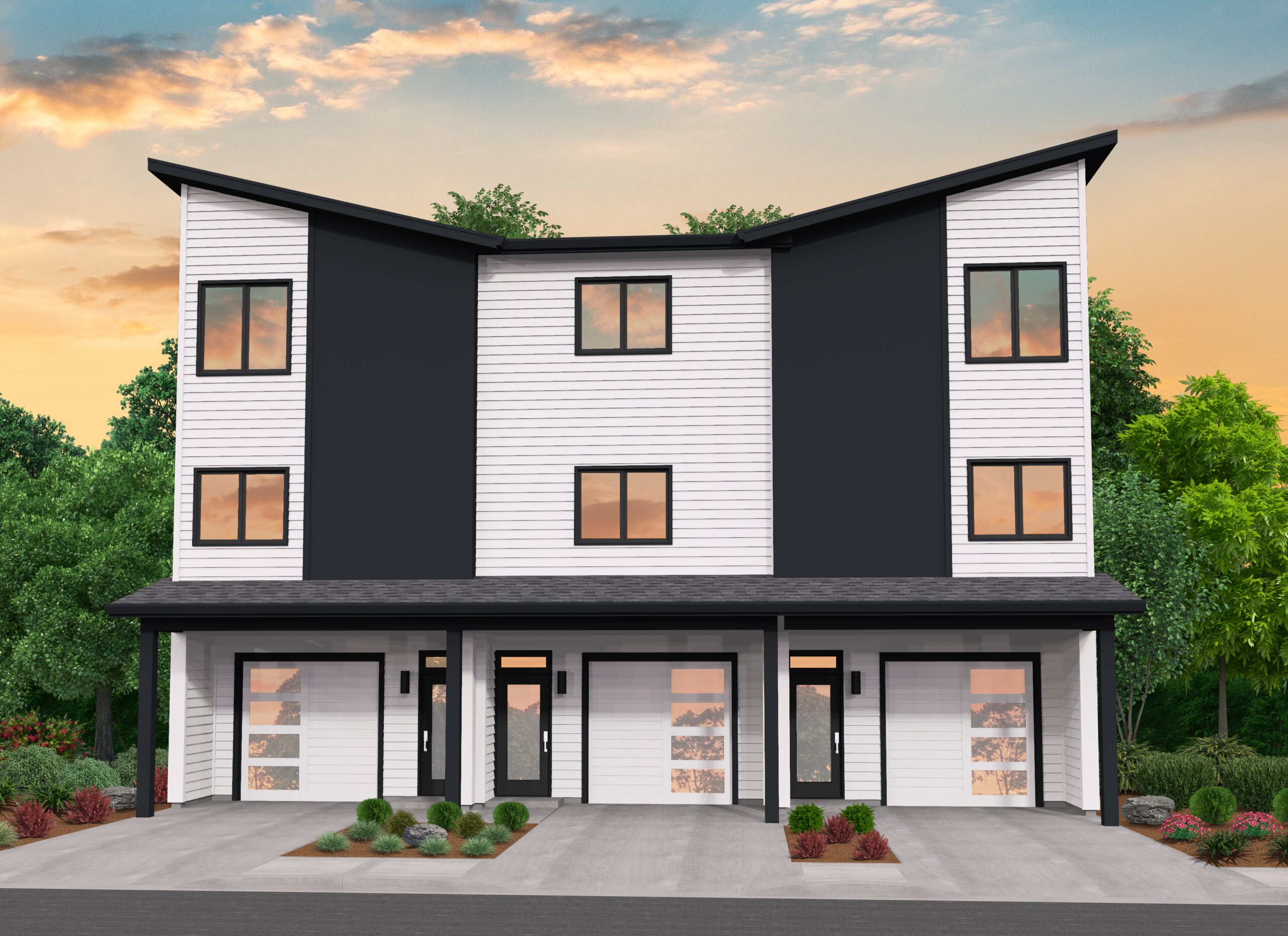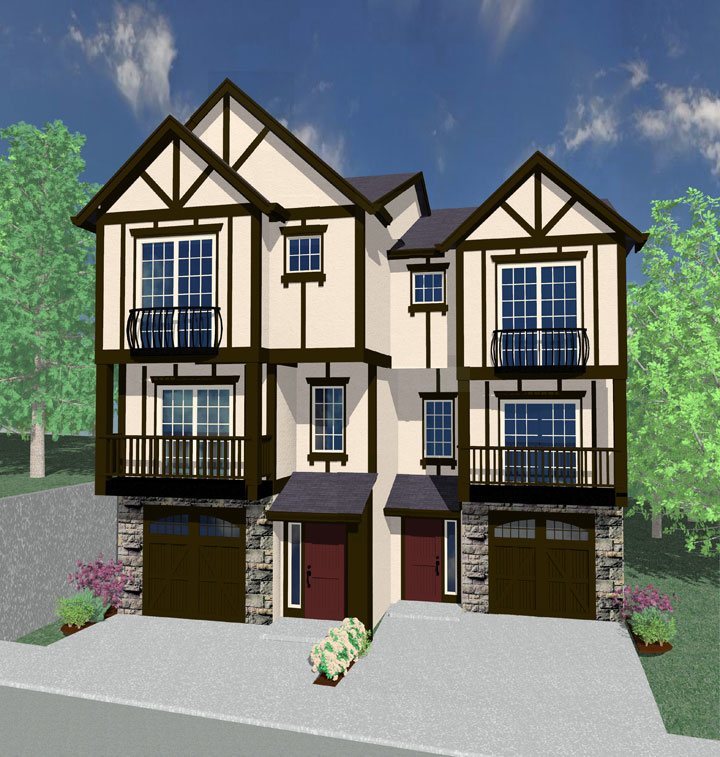Sky-3 – Modern Triplex House Plan – MM-1550-3
MM-1550-3
Sleek Modern Triplex House Plan
It is seldom that you find a triplex house plan with this level of class and modern appeal. They can frequently look too stuffy or cobbled together, or even just look a design that someone stretched out to turn into more units. Whatever the case may be, we take pride in creating multiplex designs that look and feel like unique and thoughtful creations from the get go. With modern design elements and an easy living floor plan, you are sure to feel right at home.
The lower floor includes a rear entry garage and a large office complete with closet. The office could easily be transformed into a third bedroom thanks to the addition of this closet, or you could just as easily turn the garage into a studio, gym, music room, or anything else you can imagine.
The main floor of each unit in this triplex house plan is designed to be as open as possible while still making each space feel distinct. The U-shape kitchen is very functional and provides plenty of counter space and room for cabinets. Appliances are arranged carefully to maximize flow and ease of use. Next is a sizable space for a dining table on your way to the large living room that benefits from plenty of natural light coming from the front of the home.
Lastly, the upper floor includes two spacious bedrooms and two full bathrooms, one of which is found in the private, primary bedroom suite at the front of the home. The second bedroom includes a nicely sized closet as well as a large window out the rear which should soak up plenty of daylight. Down the hallway you’ll find a full bathroom as well as the utility closet, conveniently located for ease of use by all upstairs residents. The primary bedroom suite on the opposite end of the floor includes a full bathroom as well as an extra wide closet. This amazing tri-plex home design is built in Pringle Creek by Stafford Homes.
Uncover the potential of your forthcoming living area through our diverse selection of customizable house plans. Tailor each plan to your liking, infusing a personalized touch. If a particular design catches your attention, feel free to get in touch. Collaboration is crucial, and jointly, we can fashion a home that seamlessly integrates comfort and style. We invite you to explore our website further to see more triplex house plans.



