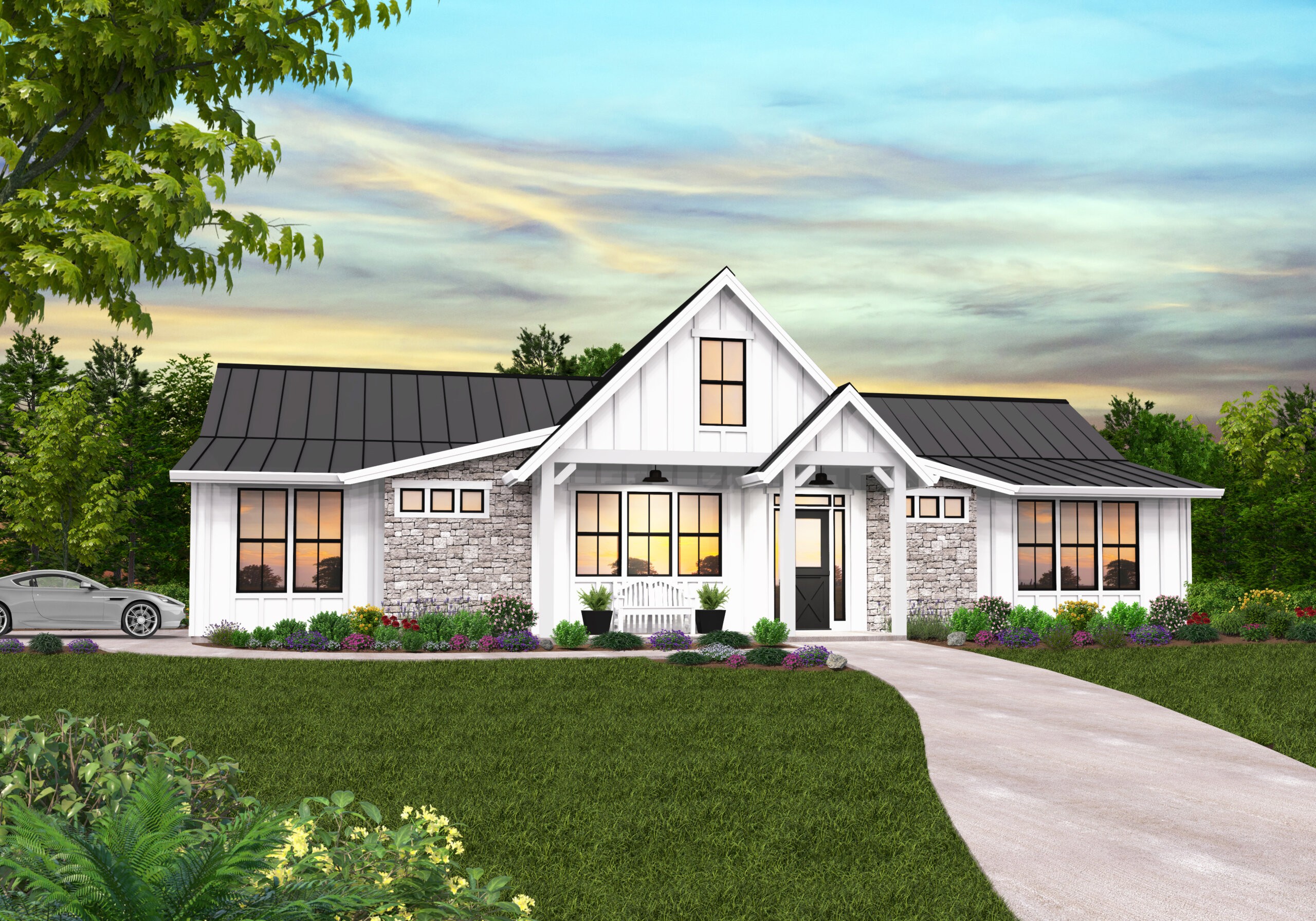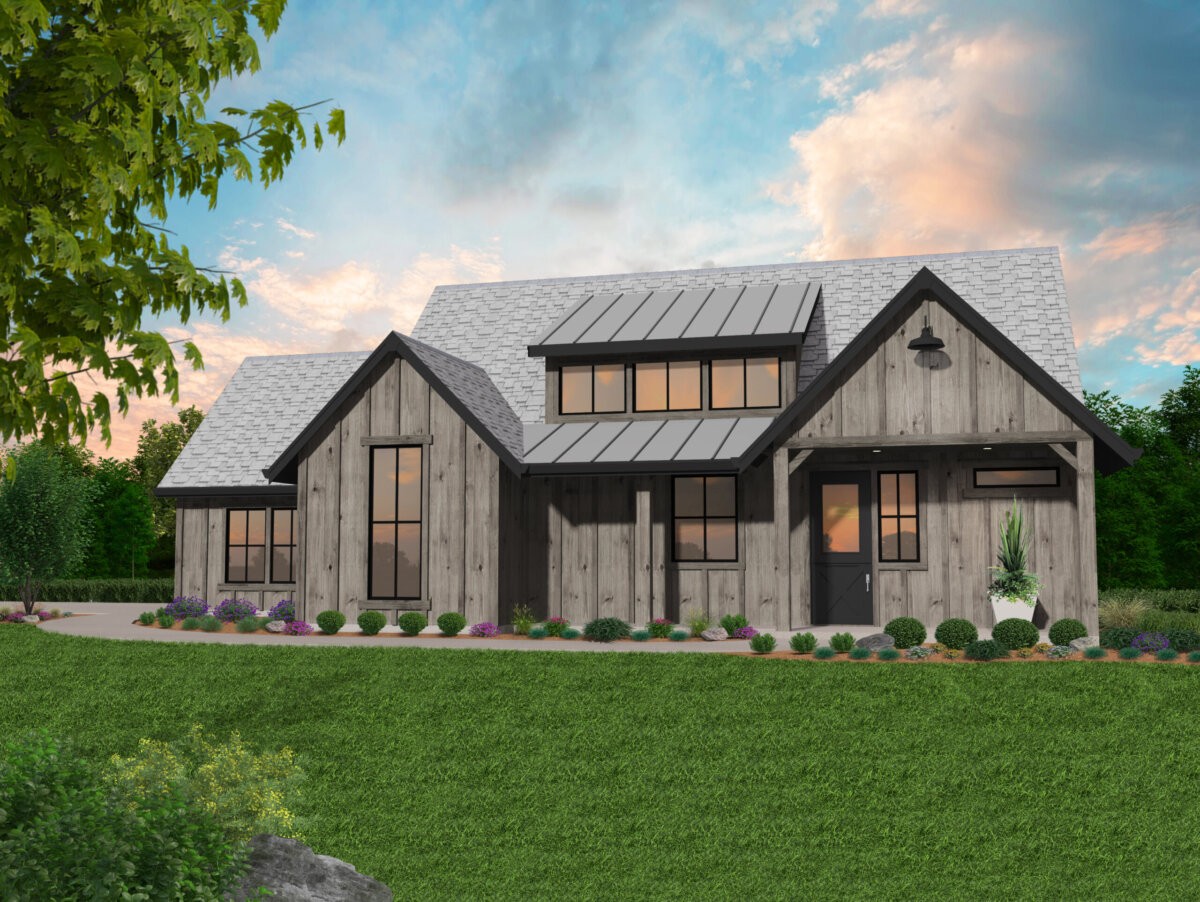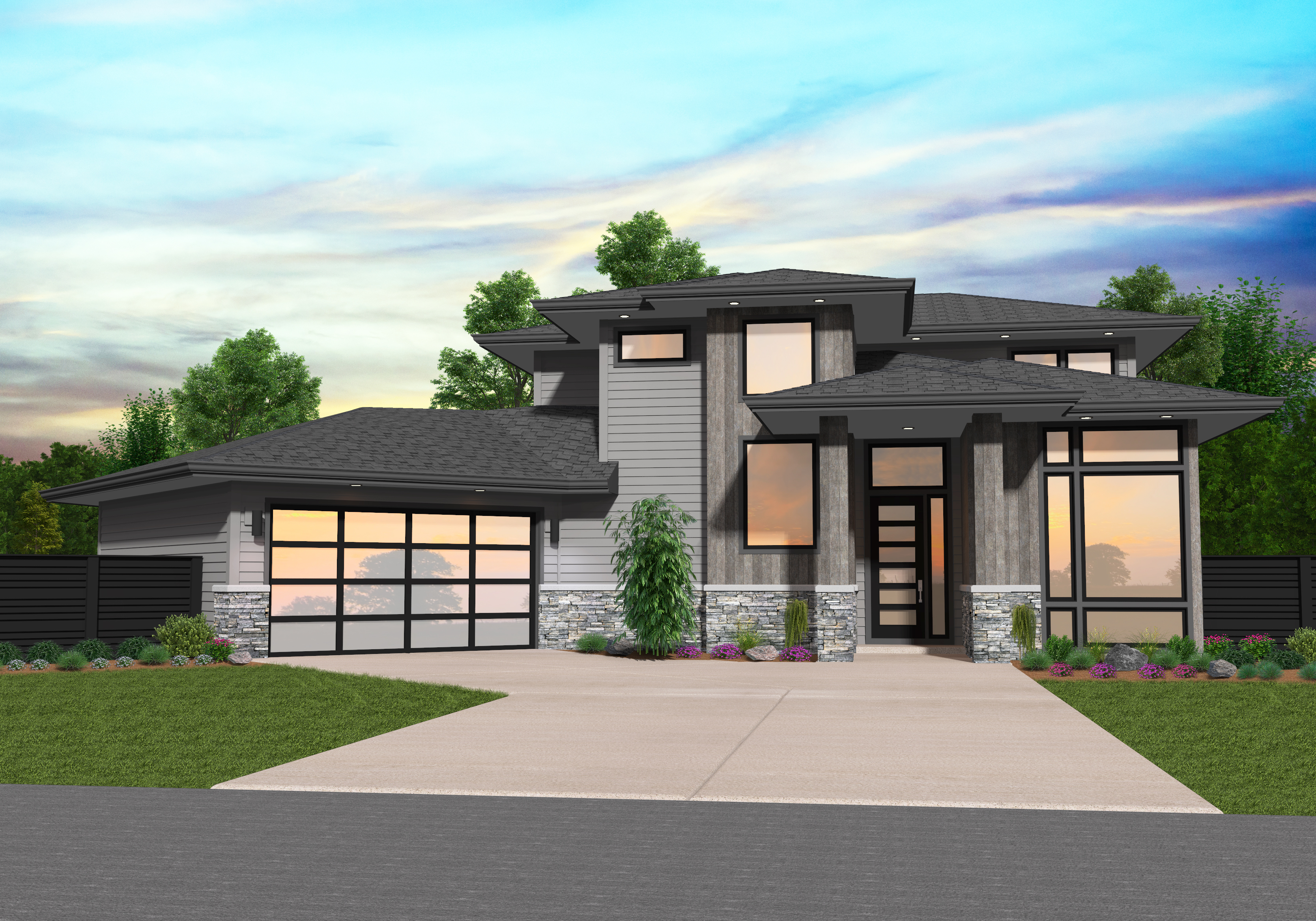La-Grande 2 – Two Story Modern Main Floor Suite Farmhouse – M-2328-WC-1
M-2328-WC-1
Two Story Modern Farmhouse with Room to Spread Out
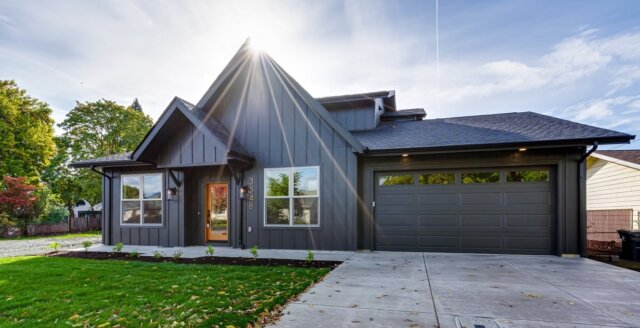
Mark Stewart Home Design is on the leading edge of the recent surge in Modern Farmhouse House Plans, and this two story with master on the main floor is part of a brand new collection of these designs. The Modern Farmhouse style is marked by rustic materials, comfortable and functional floor plans, and traditional exteriors and roof lines. You have discovered a rustic, master on the main floor, cost effective and charming House Plan. Gather in style with a spacious open concept kitchen, dining, and great room which featured a cozy fireplace and access to the beautiful outdoor covered patio. To the left of the Great Room lies the luxurious Master Suite where you will find side by side sinks, a large walk in closet and a private toilet, making this the ultimate retreat. Upstairs are three additional bedrooms, and the final full sized bathroom, which also includes side by side sinks.
Builders Favorite with Master on the Main
In addition to the comfortable kick back Great room on the main floor is a most popular master suite layout. Discover much larger upstairs bedroom then you would expect for a home of this size. We took great care to design the structure itself to be energy efficient, cost effective and built to last. This captivating house plan envelopes luxury and comfort in just over 2300 Sq. Ft. and is the perfect place to call home. This House Plan has the distinction of being an all-time Builders Favorite Home Design
Collaboration is at the heart of our business and we are more than eager to work with customers to craft the design that aligns with their preferences and needs. We invite you to peruse our diverse collection of house plans. If personalizing a design resonates with you, don’t hesitate to reach out to us. Together, we can make a spectacular home and a comfortable living space.
Video Walk-through of a beautiful example of this American Rustic Farmhouse.

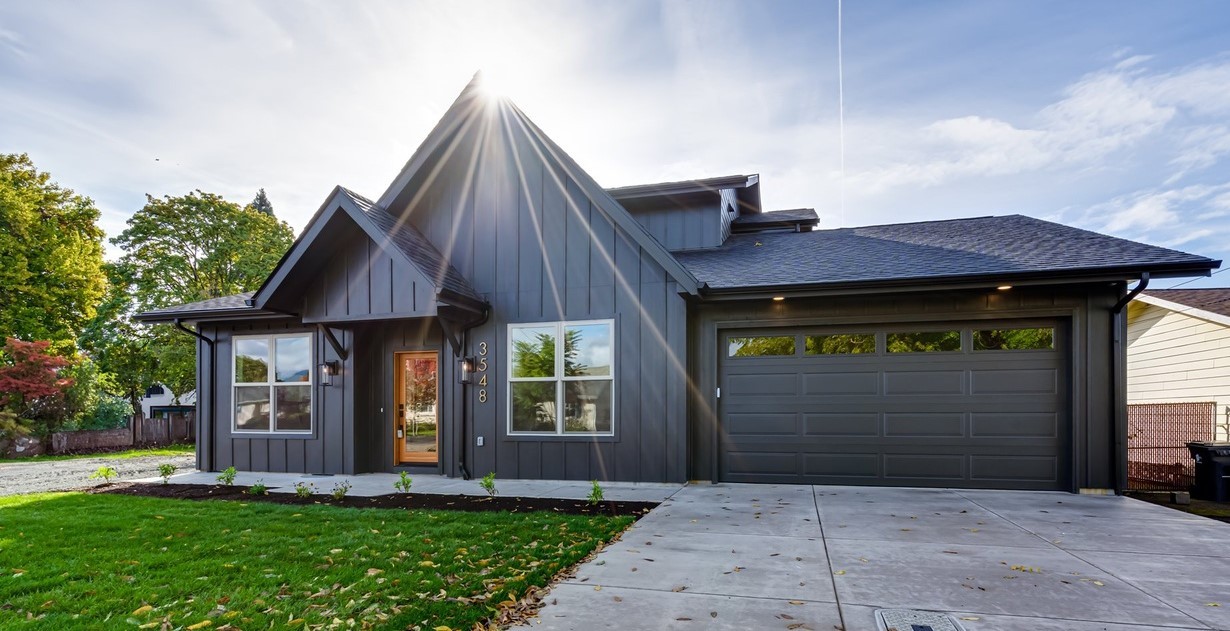
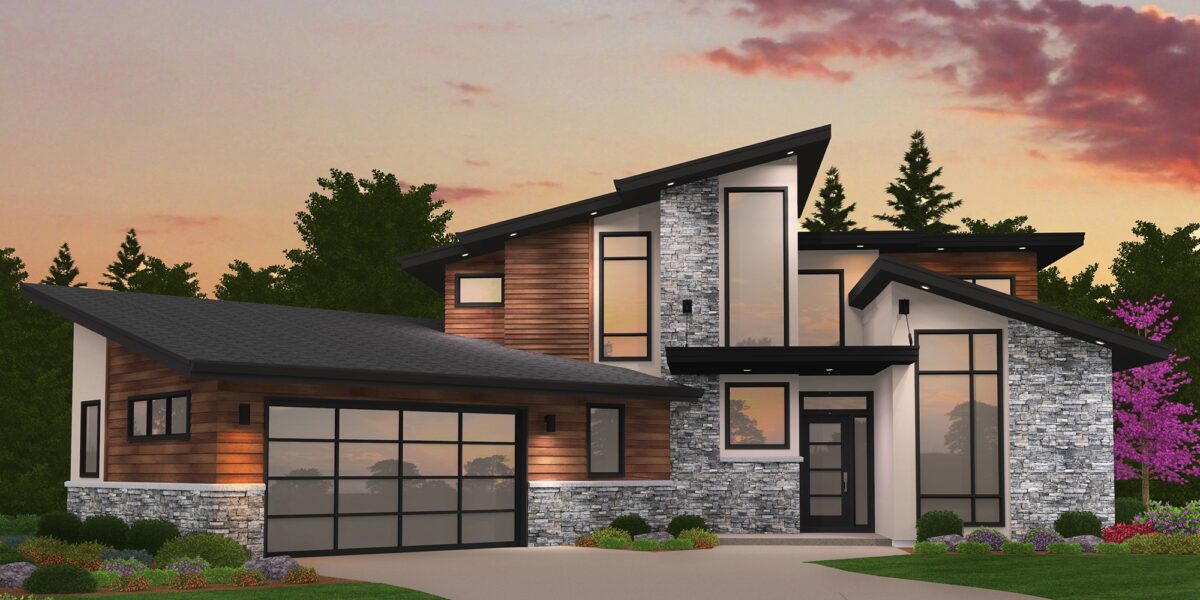
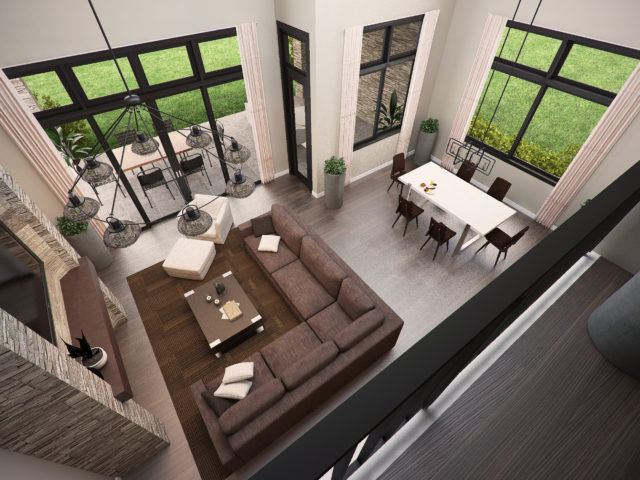
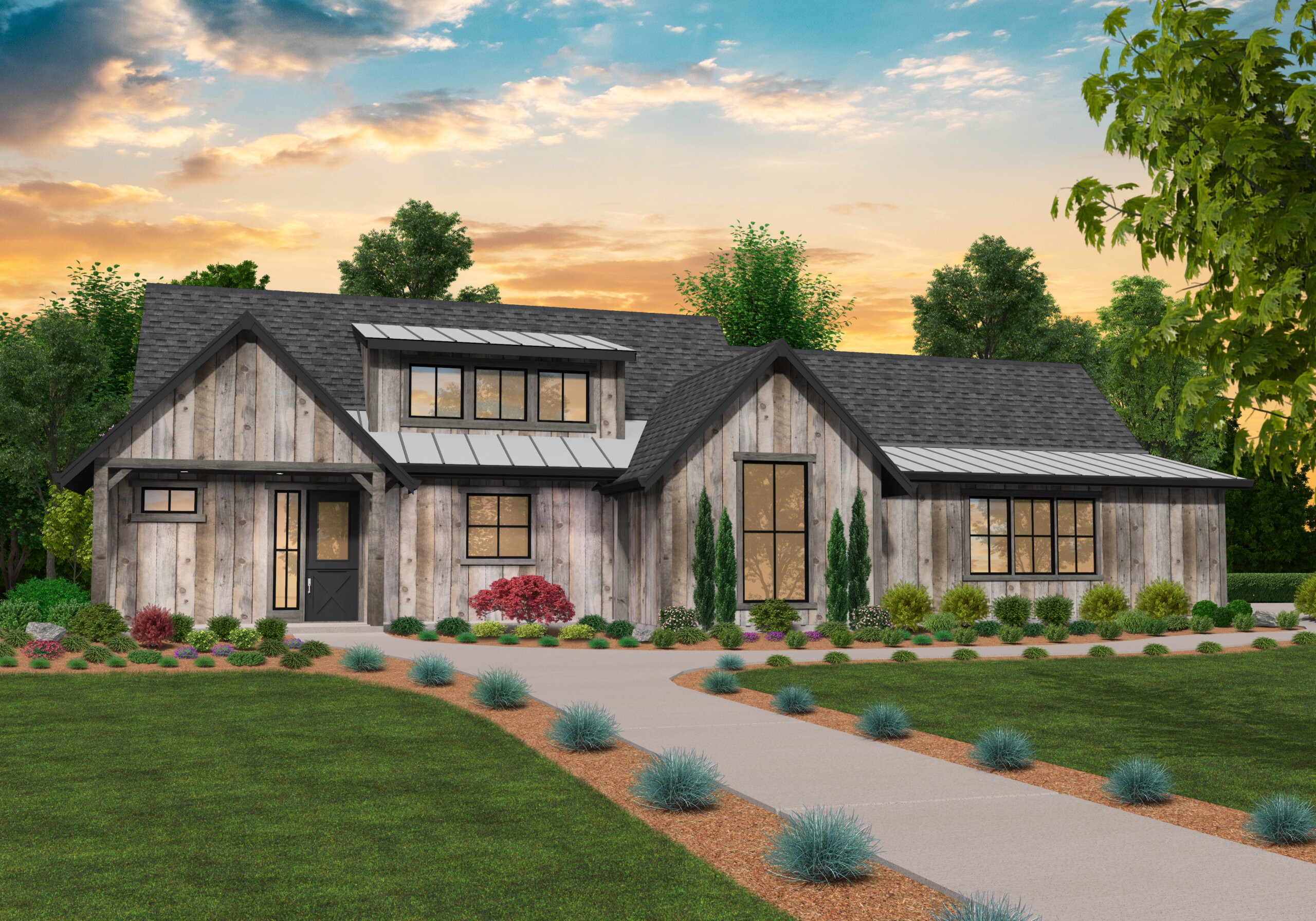
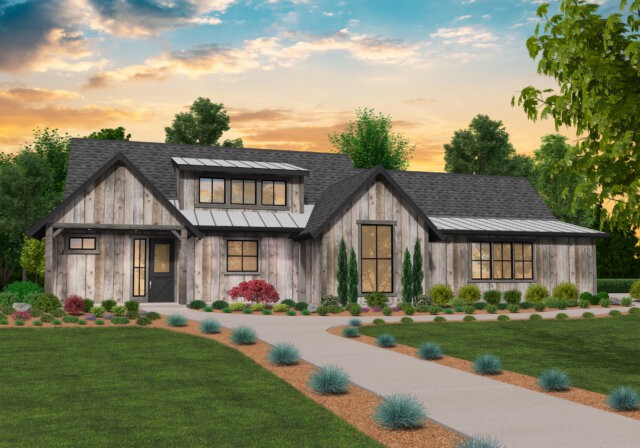 Feast your eyes on this flexible and most popular
Feast your eyes on this flexible and most popular 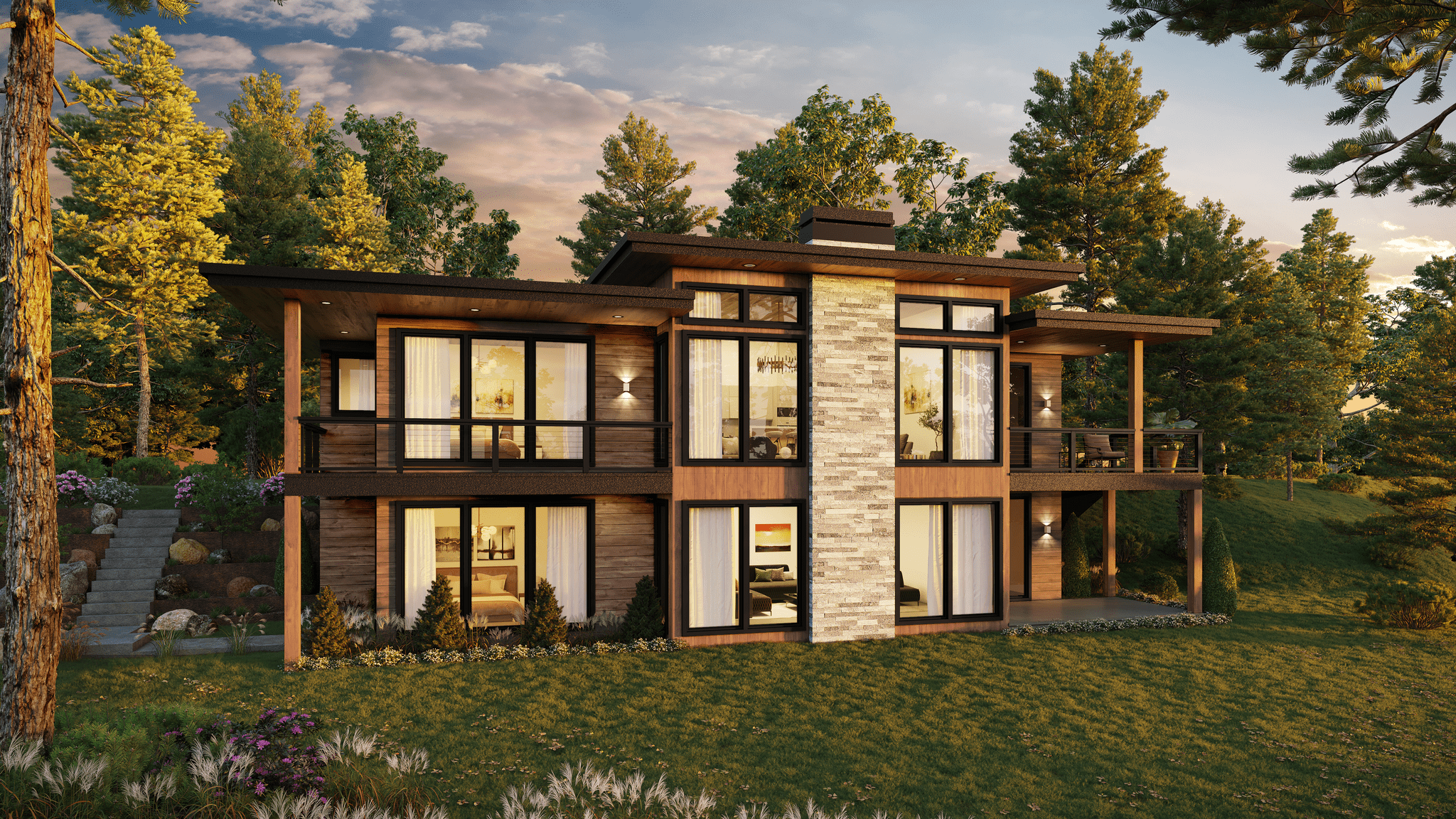
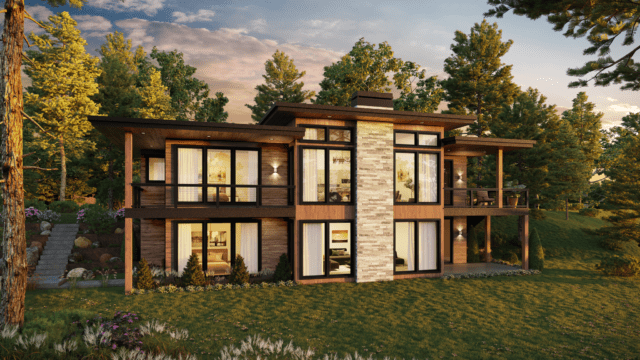 Count yourself lucky to have discovered this outstanding Modern View Home with an L-shaped Garage.
Count yourself lucky to have discovered this outstanding Modern View Home with an L-shaped Garage. 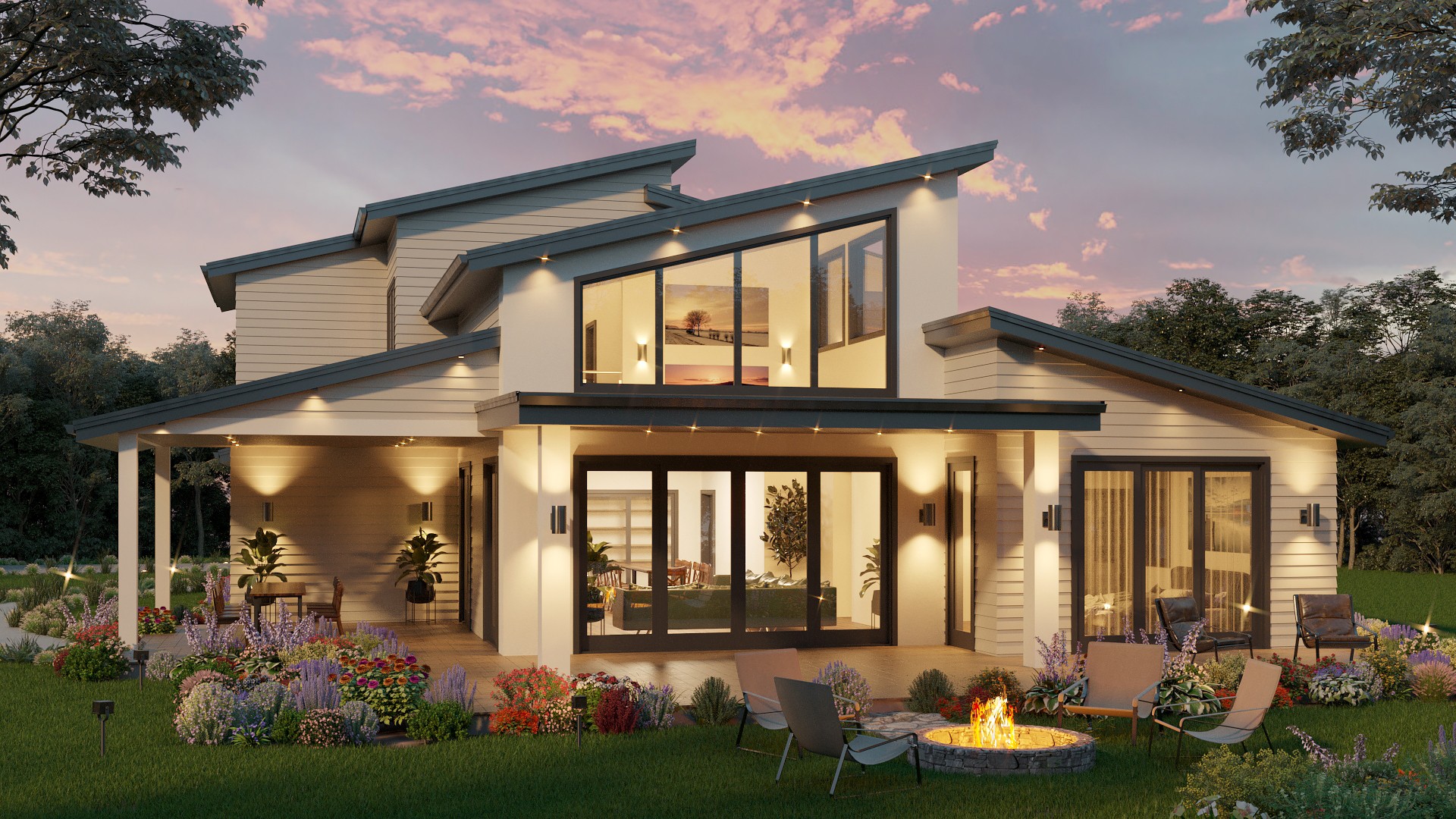
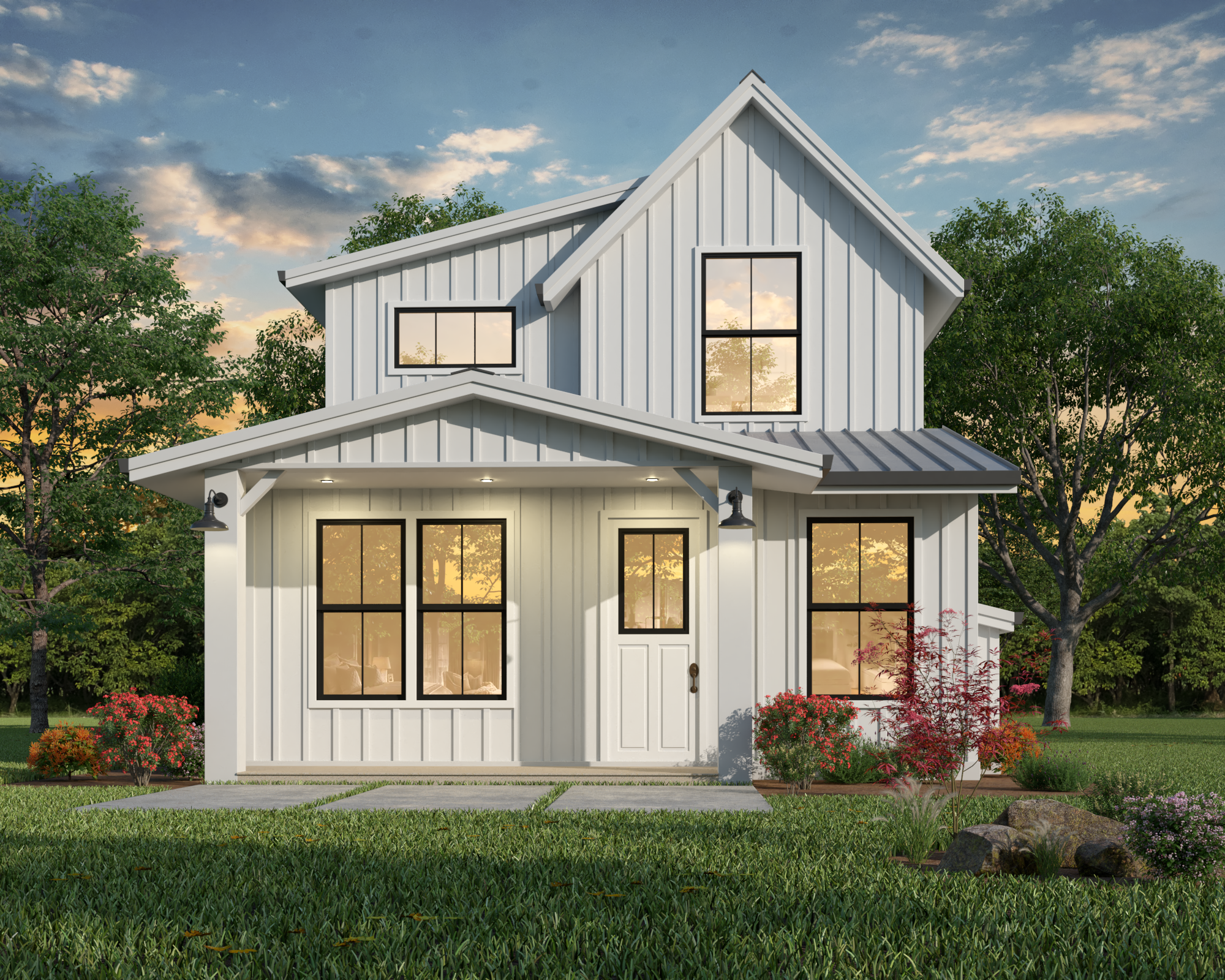
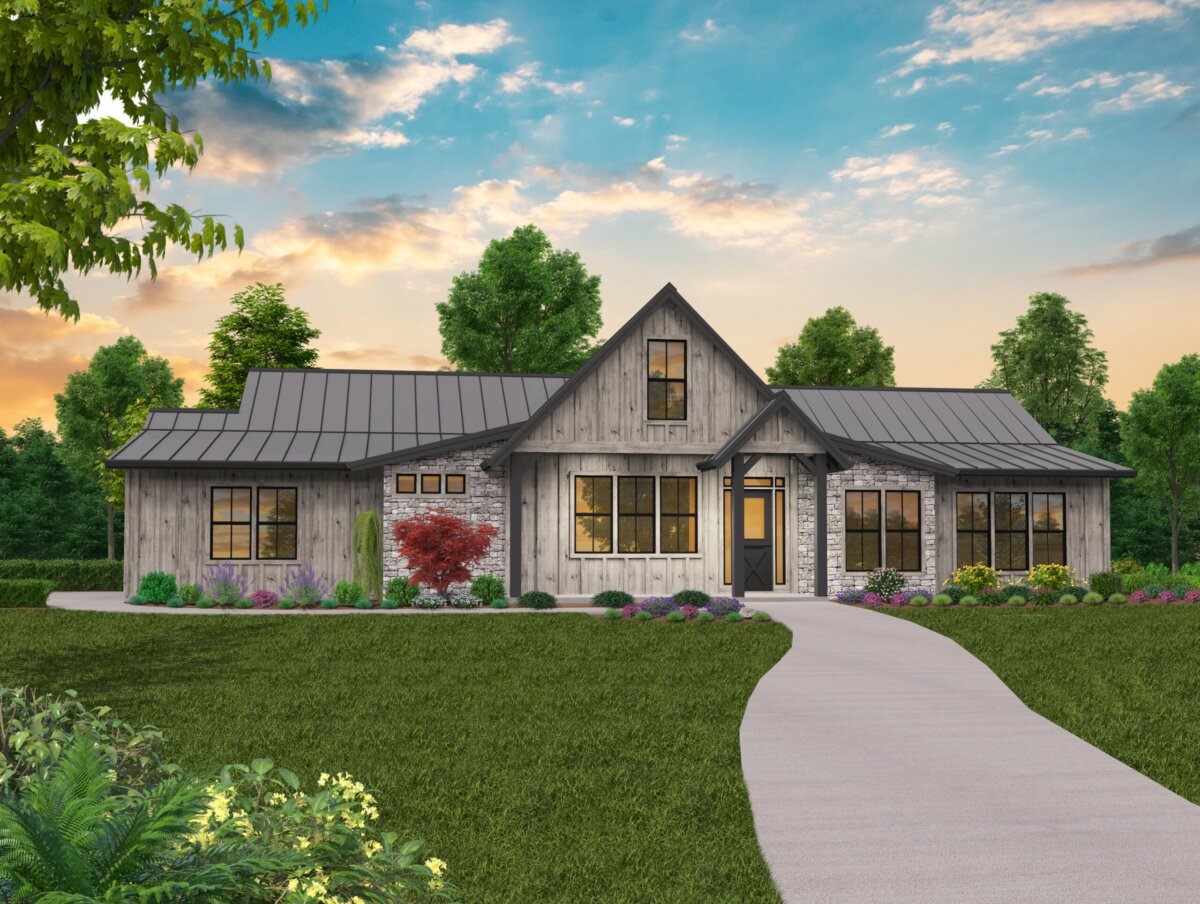
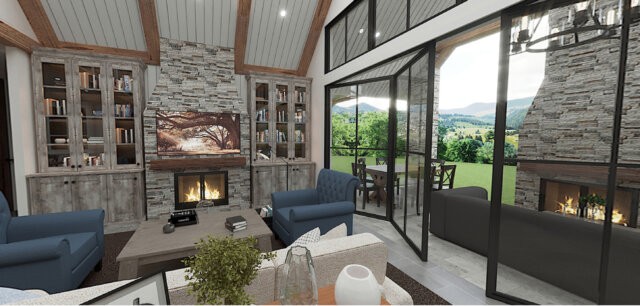 “Blue Merit” is an exciting new addition to our portfolio. This Modern Rustic Barn Home offers a striking blend of style, class, and function. Upon entering the home, you’ll walk through a breezy foyer into the deluxe kitchen. If you walk straight, you’ll find yourself in the open concept dining room and great room, which feature a fireplace, vaulted ceilings, and covered patio access. The kitchen is an open and flexible L-shape that affords plenty of counter space as well as carefully spaced appliances.
“Blue Merit” is an exciting new addition to our portfolio. This Modern Rustic Barn Home offers a striking blend of style, class, and function. Upon entering the home, you’ll walk through a breezy foyer into the deluxe kitchen. If you walk straight, you’ll find yourself in the open concept dining room and great room, which feature a fireplace, vaulted ceilings, and covered patio access. The kitchen is an open and flexible L-shape that affords plenty of counter space as well as carefully spaced appliances.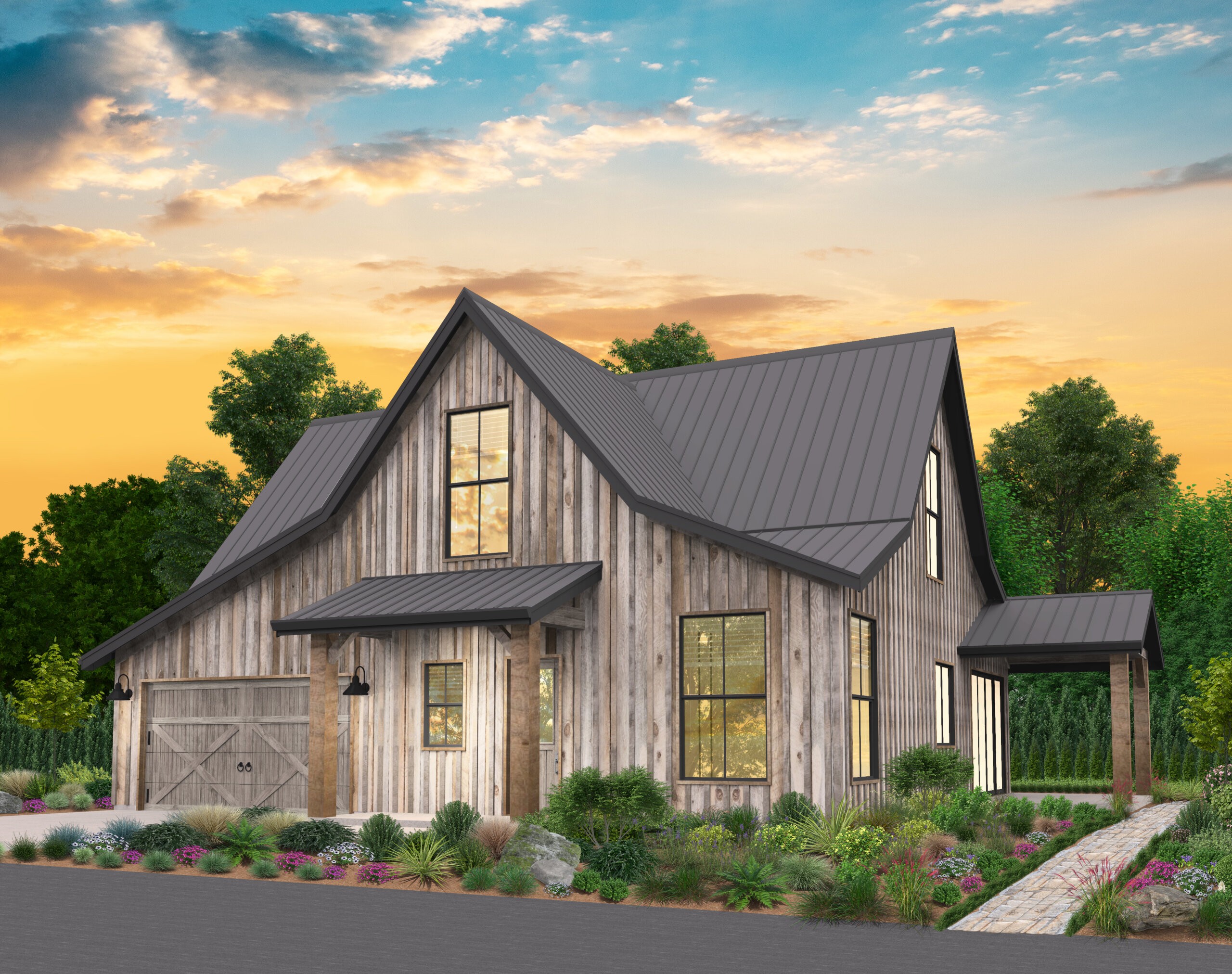
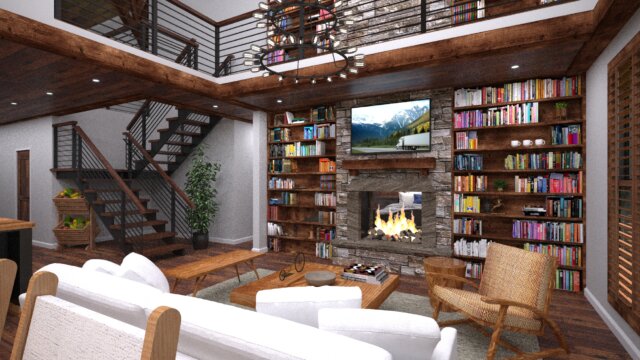 Few things evoke a feeling of peace and well-being than a well designed farmhouse. This home, “Freedom 46,” has been designed in a rustic barnhouse style evocative of a well preserved, classic barn. Natural materials and finishes keep the exterior grounded in its surroundings, while a comfortable, functional floor plan gives you an easy to maintain and flexible interior.
Few things evoke a feeling of peace and well-being than a well designed farmhouse. This home, “Freedom 46,” has been designed in a rustic barnhouse style evocative of a well preserved, classic barn. Natural materials and finishes keep the exterior grounded in its surroundings, while a comfortable, functional floor plan gives you an easy to maintain and flexible interior.