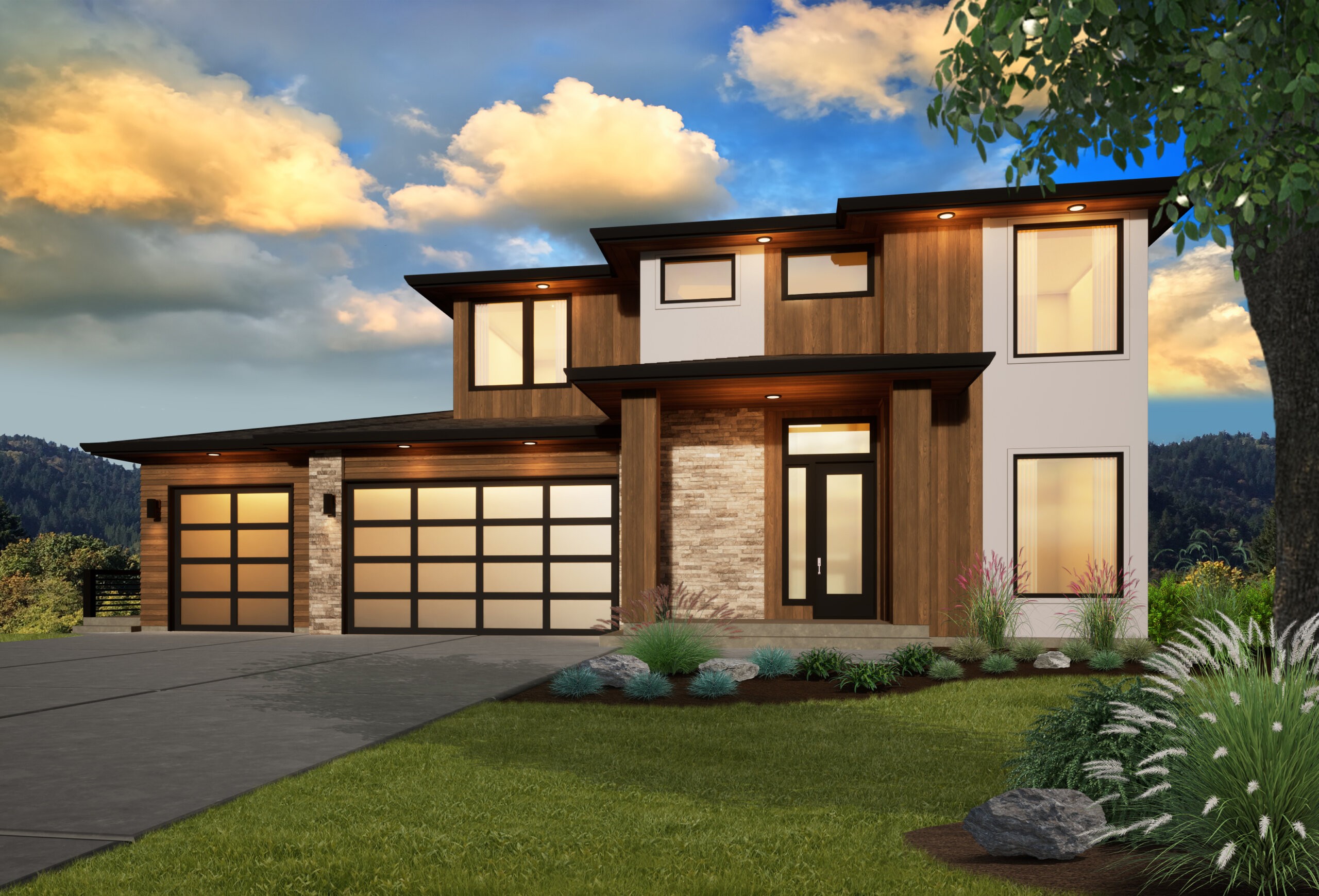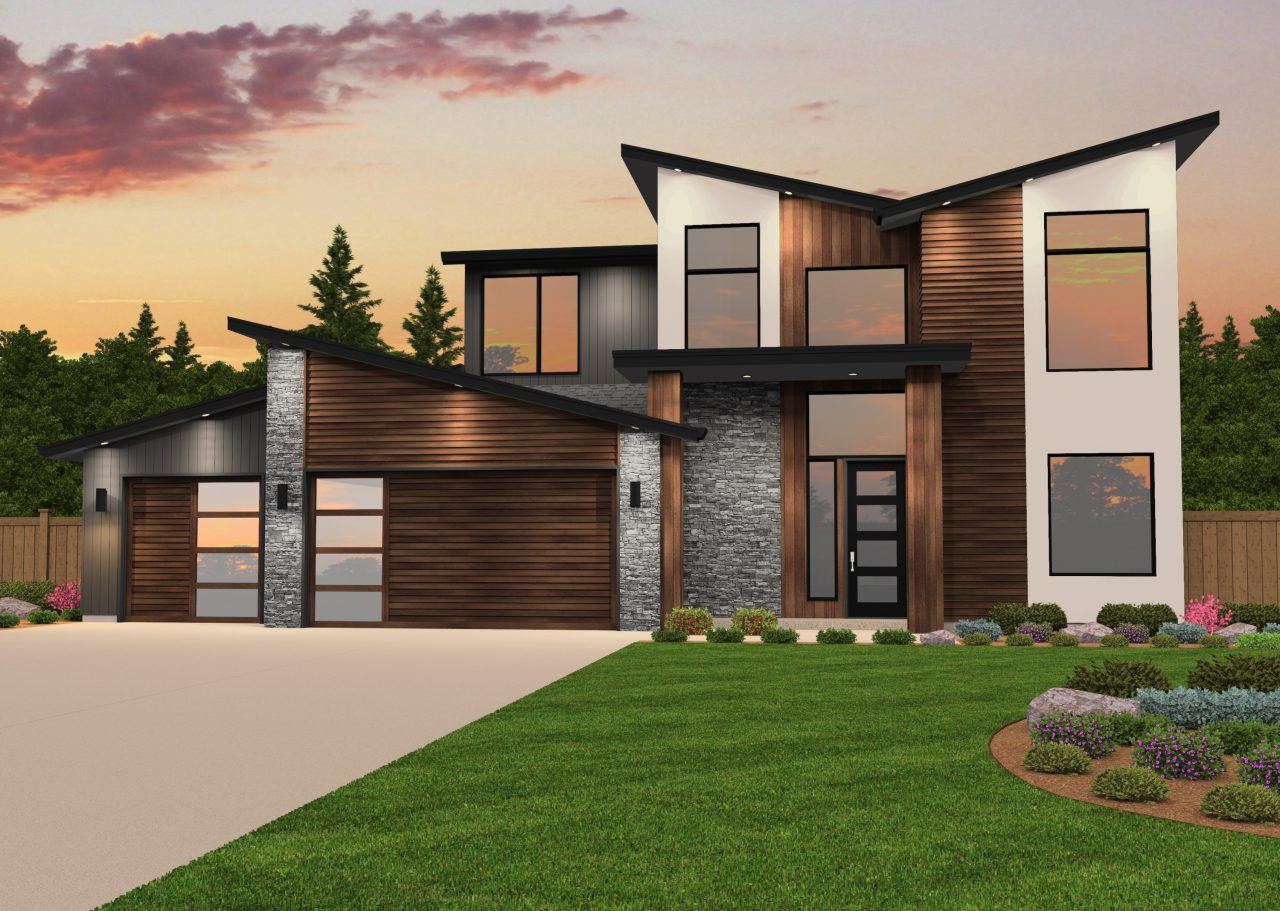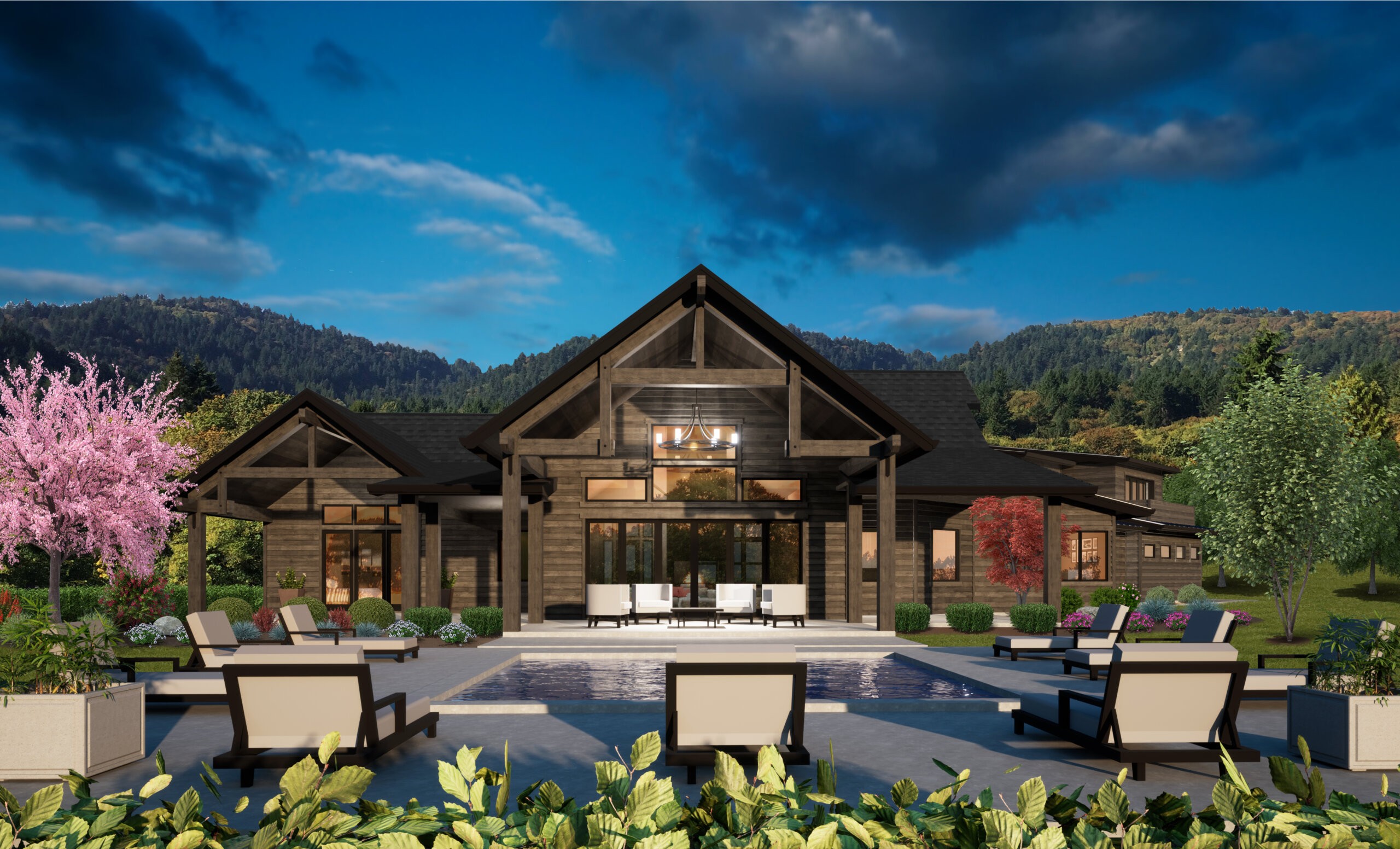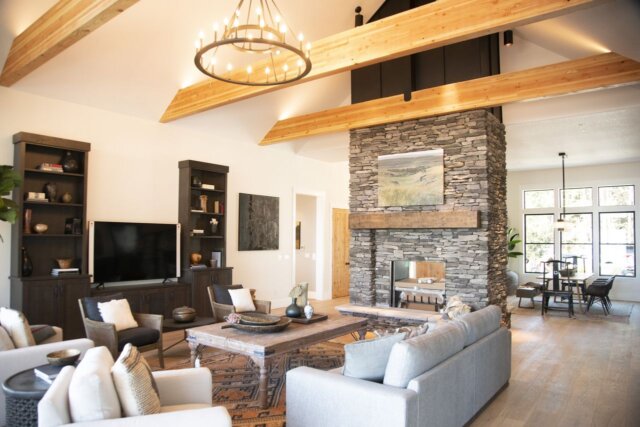Modern View – Multiple Suite House Plan
MM-4523
Modern View – Multiple Suite House Plan
Comfort abounds in this multiple suite house plan. Build it on a view lot to take full advantage of the landscape! 4 full bathrooms and 2 half baths create privacy for every member for the household and make entertainment a breeze.
At the entrance of the home, find a large den, powder room, and the laundry room. Passing the staircase, you’ll find your way to the deluxe kitchen. A large island, U-shaped countertop, a corner pantry, and view windows round out the cooking experience. The dining room gives way to the great room, where you’ll see a 13′ ceiling, a beautiful fireplace, and a large set of view windows. Perhaps most exciting on the main floor is the signature Casita in the garage. This space is a home away from home, in your home! Imagine the perfect suite for long term guests, a vacation rental, the ultimate home office, or a special art studio. Entry through the garage or the exterior, you’ll have a full bathroom, kitchenette, and private deck that looks out the rear.
The upper floor has bedrooms aplenty! The two spacious guest bedrooms each have tons of privacy thanks to the loft separating them. A full bath with two sinks compliments these rooms, while the primary bedroom sits at the end of the hallway. The primary bedroom offers a stunning view, while the attached bathroom includes two sinks, a separate tub and shower, and a private toilet.
Head back downstairs (twice) and you’ll find a massive rec room, a third full bedroom suite, as well as a lovely outdoor patio.
Collaboration forms the cornerstone of our business ethos, illustrating our keenness to work with customers in crafting a design that perfectly captures their preferences and needs. Explore our diverse array of customizable home plans and unleash your creativity. If the idea of customizing a design piques your interest, feel free to reach out. Together, we can fashion not only a stunning home but also a welcoming living space customized to your unique vision.




 Delight in this magnificent Luxury Mountain Lodge
Delight in this magnificent Luxury Mountain Lodge