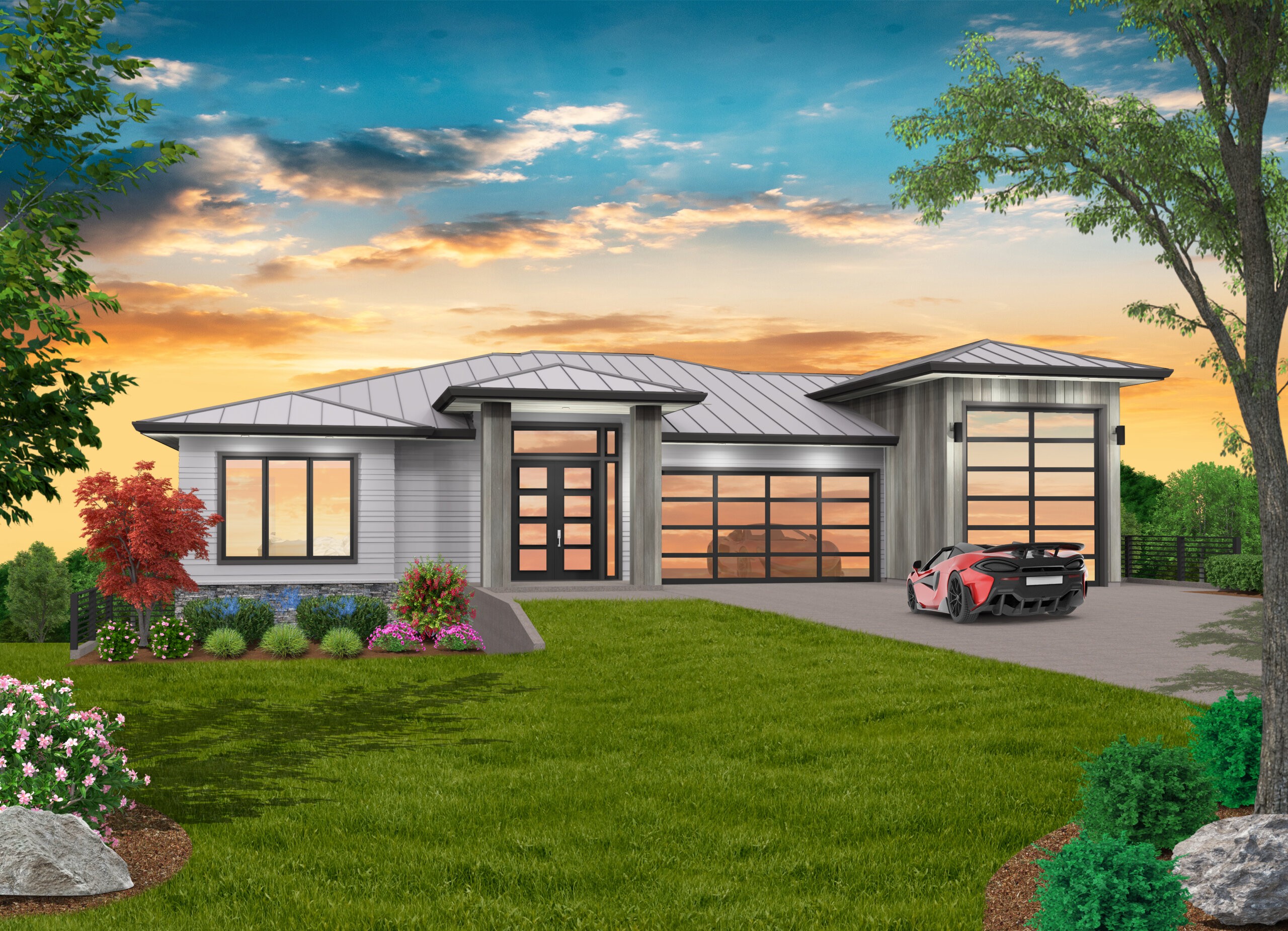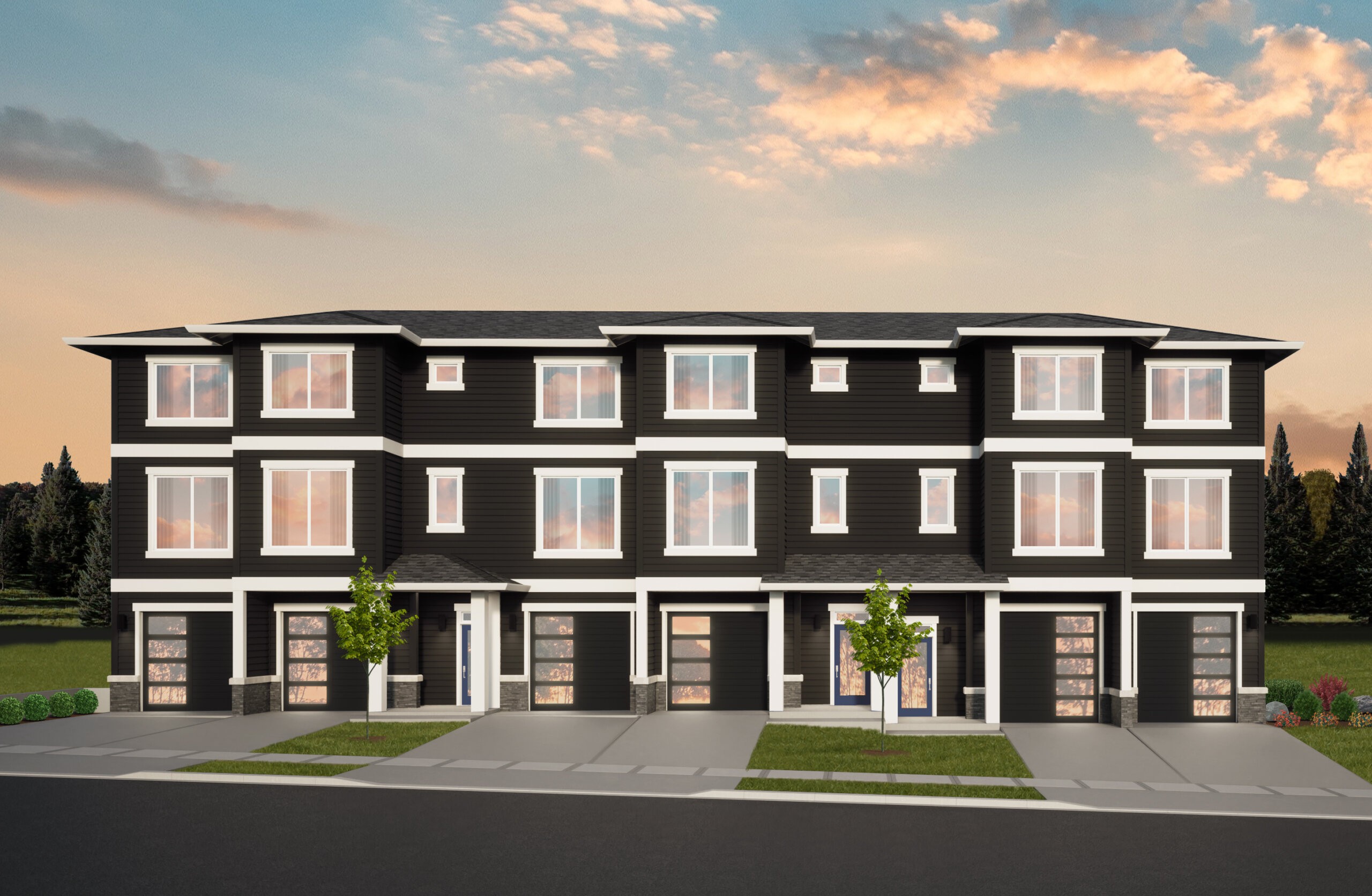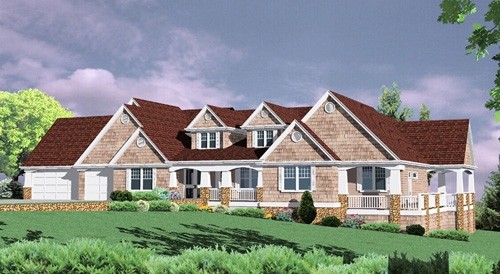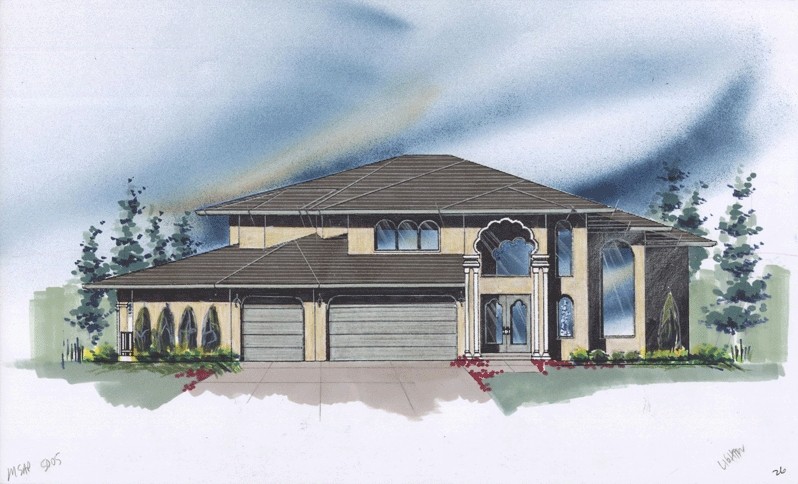Big Easy – Modern Luxury Downhill Home Design – MM-5072
MM-5072
Modern Luxury Home for a Downhill Lot
This is one of those truly breathtaking luxury homes that only comes around every so often. Not every customer is in the market for a 5000+ square foot home, but for those that are, this downhill design might just be the answer.
It’s tough to decide where to begin on the tour of this home, so it’s probably best to just dive right in. When you drive up, you might think this is a straightforward one story modern home, but since this is a downhill design, there’s obviously more than meets the eye. The back of the home showcases a three story deck, all covered and with tons of usable living space.
Moving into the interior of the home, you’re immediately greeted by a foyer with a 12′ ceiling. Just to the right is the garage access, and just to the left is the first of many lovely bedrooms. Next to this bedroom is also a full bathroom that serves as the primary guest bathroom for the main floor. Onward into the core of the main floor you’ll arrive at the open concept kitchen/dining room/great room. The kitchen is a home cook’s dream, and comes with a generously sized walk-in pantry. Rounding out the main floor is the primary bedroom suite, which offers back deck access, a large walk in closet, and a fully featured en suite bathroom.
Heading down a floor, you’ll see an amazing floor plan. Both bedrooms on this floor are full suites, replete with amazing bathrooms and large walk in closets. The centerpiece of this floor is certainly the huge study. Complete with a fireplace and back deck access, you might not ever want to go into the office.
All the way down on the lower floor, we’ve designed a sprawling rec room that’s complimented on either side by a second office or the fourth bedroom and the final bathroom. This is also where you’ll find the final level of the three story deck. This is where we’ll also point out the final surprise feature… the elevator! That’s right, this home is extra accessible thanks to the centrally located elevator.
We’re only scratching the surface of this home, but hopefully you’ve been able to get a good idea of just what you can expect from this stellar downhill design.
Building a home that aligns perfectly with your needs and preferences is our top priority. Begin the process by exploring our website, where you’ll find a comprehensive collection of customizable house plans. Collaborate with us, and we’ll customize these plans according to your desires. With your valuable input and our professional expertise, we are confident in crafting a home that not only looks appealing but also caters to your specific requirements. Explore our website further for more downhill house plans.





