New American Attached Townhouse Design
MA-2153-2069-2153
Modern 3-Unit Attached Townhouse Design: Flexible, Spacious, and Perfect for Families
This three-unit, four-bedroom townhouse design is a perfect blend of modern aesthetics, practicality, and value-engineered efficiency. Designed for growing families, professionals, or investors seeking added rental income, this thoughtfully planned home offers a seamless flow of living spaces with distinct areas for privacy and community. With its intelligent use of space and stylish features, this home maximizes comfort, functionality, and long-term value.
Lower Floor: A Private Living Space with Rental Potential
The lower floor of this innovative Attached Townhouse Design provides a private, rentable living space that serves as a versatile asset. Whether you’re accommodating extended family, hosting guests, or generating rental income, this self-contained area ensures both privacy and independence. Complete with a separate entrance, it is ideal for use as an Airbnb suite, home office, or long-term rental unit. This feature adds not only financial flexibility but also enhances the home’s overall appeal.
Main Floor: Open-Concept Living at Its Finest
The main floor welcomes you with a spacious and inviting open-concept layout. At its heart lies a Great Room—a beautifully designed space perfect for entertaining or relaxing. Adjacent to the Great Room is the stunning, oversized kitchen, designed for the modern chef. With generous counter space, a large central island, and ample storage, this kitchen effortlessly combines style and practicality.
The family dining room, seamlessly connected to the kitchen , is bathed in natural light, making it an inviting space for casual meals or formal gatherings. The open flow encourages connection while maintaining distinct zones for dining, cooking, and relaxation. Thoughtful touches, such as direct access to a covered deck, enhance the functionality of this level, offering additional outdoor living space for BBQs or quiet evenings.
Upper Floor: Private Retreats for Rest and Relaxation
The upper floor is where privacy meets comfort. Featuring three large bedrooms and a generously appointed primary suite, this level is designed for rest and rejuvenation. Each secondary bedroom is thoughtfully sized, providing ample space for family members or guests, with shared or private bathrooms that ensure convenience for all.
The primary suite is a true retreat, boasting a spacious layout, a walk-in closet, and a spa-like en-suite bathroom with dual vanities, a soaking tub, and a separate shower. Positioned in its own private zone, the primary suite offers the perfect escape from the day’s hustle and bustle.
Modern Design and Value-Engineered Efficiency
This townhouse design balances modern architectural aesthetics with cost-effective construction strategies. Clean lines, balanced proportions, and a beautifully balanced architectural style make this home visually appealing while maintaining affordability. Large windows ensure plenty of natural light throughout the home, creating bright, welcoming spaces.
The efficient use of square footage across all levels reflects a value-engineered approach, minimizing wasted space while delivering maximum livability. Durable, high-quality materials are integrated into the design, reducing long-term maintenance costs and enhancing the home’s durability.
Flexibility for a Variety of Lifestyles
This 3-unit townhouse is designed with flexibility in mind, catering to diverse lifestyles. The private lower-floor living area can be utilized as a rental unit, multigenerational living space, or even a dedicated workspace, giving homeowners options to adapt the space to their needs. The open-concept main floor and private upper-level bedrooms ensure every family member has the room they need to thrive.
Key Features at a Glance
- Three units with four bedrooms each, perfectly suited for families or rental investment.
- Private rentable living space on the lower floor with its own entrance.
- Spacious open-concept main floor, including a Great Room, oversized kitchen, and family dining room.
- Three large bedrooms on the upper floor for privacy and comfort.
- Generous primary suite with a walk-in closet and luxurious en-suite bathroom.
- Value-engineered design, maximizing livability and minimizing costs.
- Modern exterior with clean lines and durable materials for lasting curb appeal.
This thoughtfully designed three-unit Attached Townhouse Design is more than just a home—it’s a lifestyle solution. Whether you’re looking for rental income, a family-friendly layout, or a modern, low-maintenance design, this home delivers on every front. Perfect for today’s needs and tomorrow’s growth, it’s an investment in comfort, style, and financial flexibility.

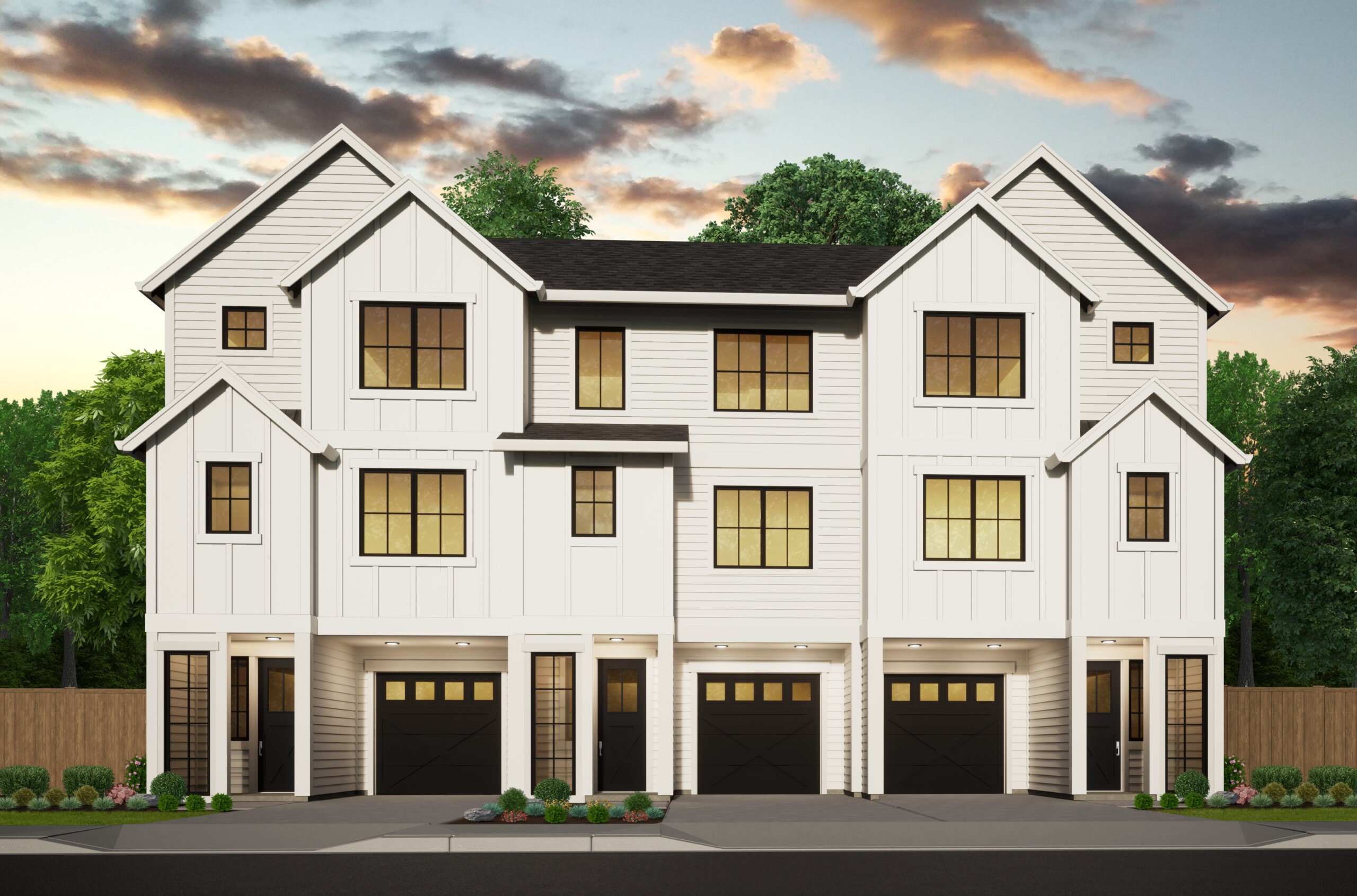
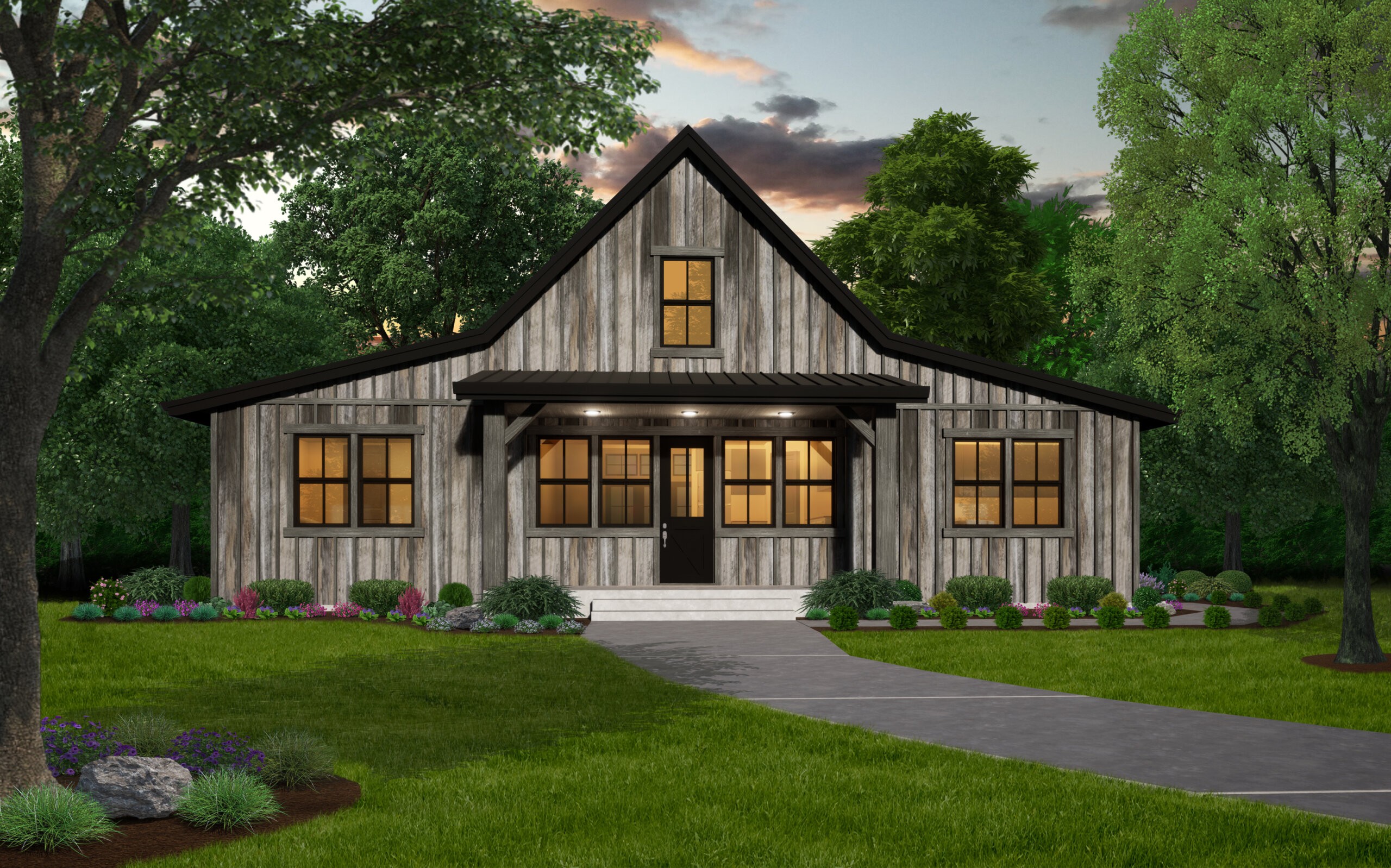
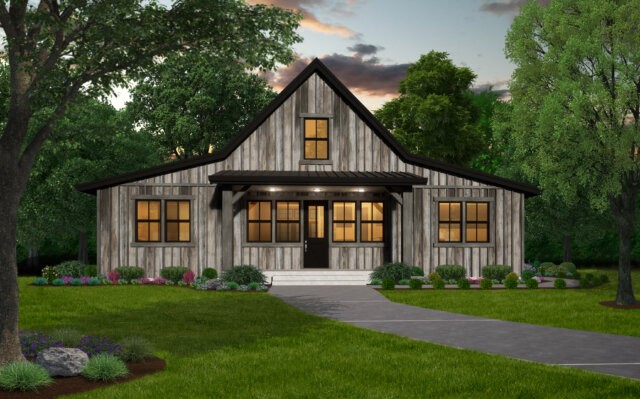 Behold, another fantastic entry into our growing collection of affordable Barndominium house plans! This home offers the perfect mix of efficiency, privacy, flexibility, and affordability/ease of construction, making it an easy choice for a wide variety of people and sites. The footprint allows for adaptability to a wide range of lots, while simultaneously providing a charming and eye catching exterior and ultra comfortable interior.
Behold, another fantastic entry into our growing collection of affordable Barndominium house plans! This home offers the perfect mix of efficiency, privacy, flexibility, and affordability/ease of construction, making it an easy choice for a wide variety of people and sites. The footprint allows for adaptability to a wide range of lots, while simultaneously providing a charming and eye catching exterior and ultra comfortable interior.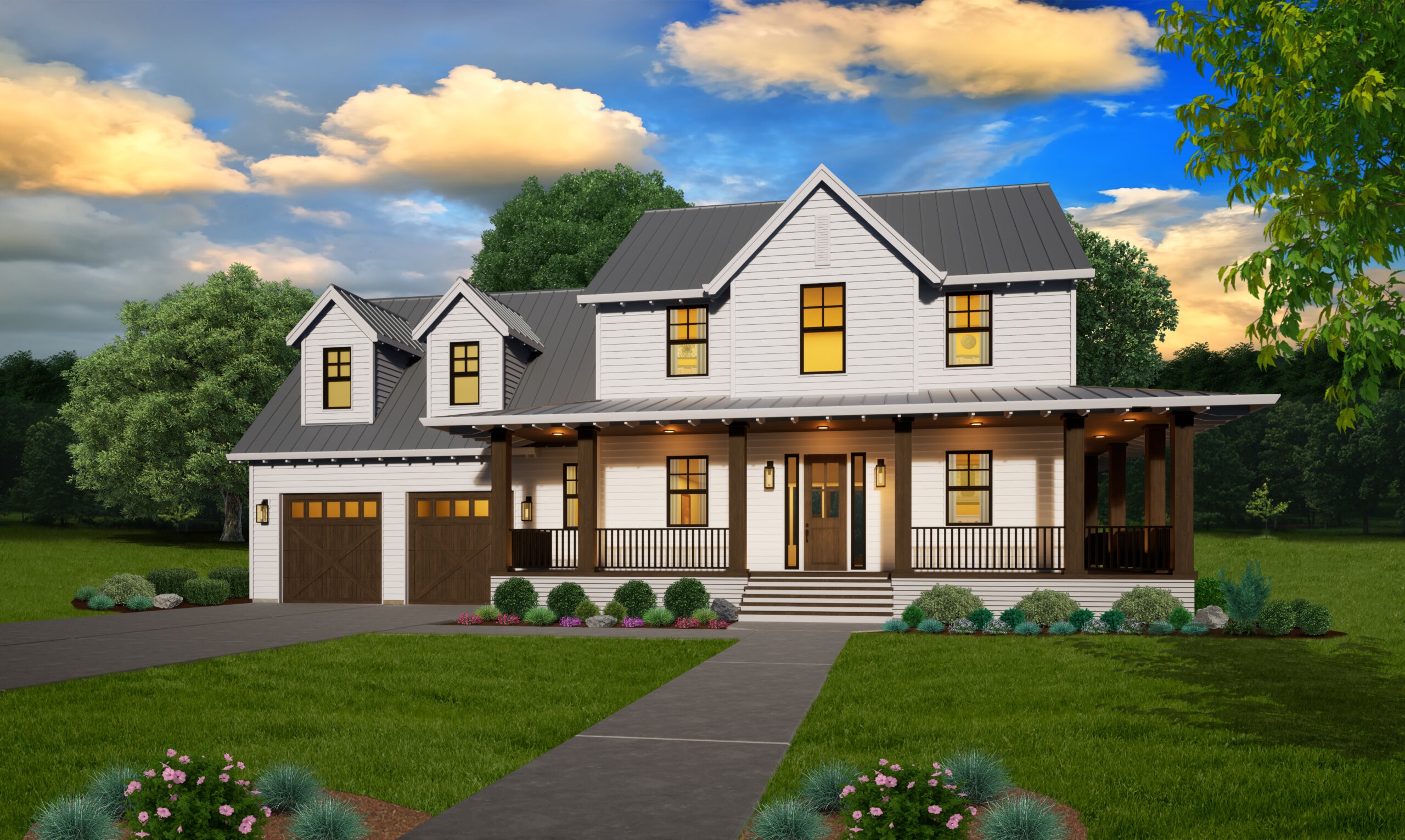
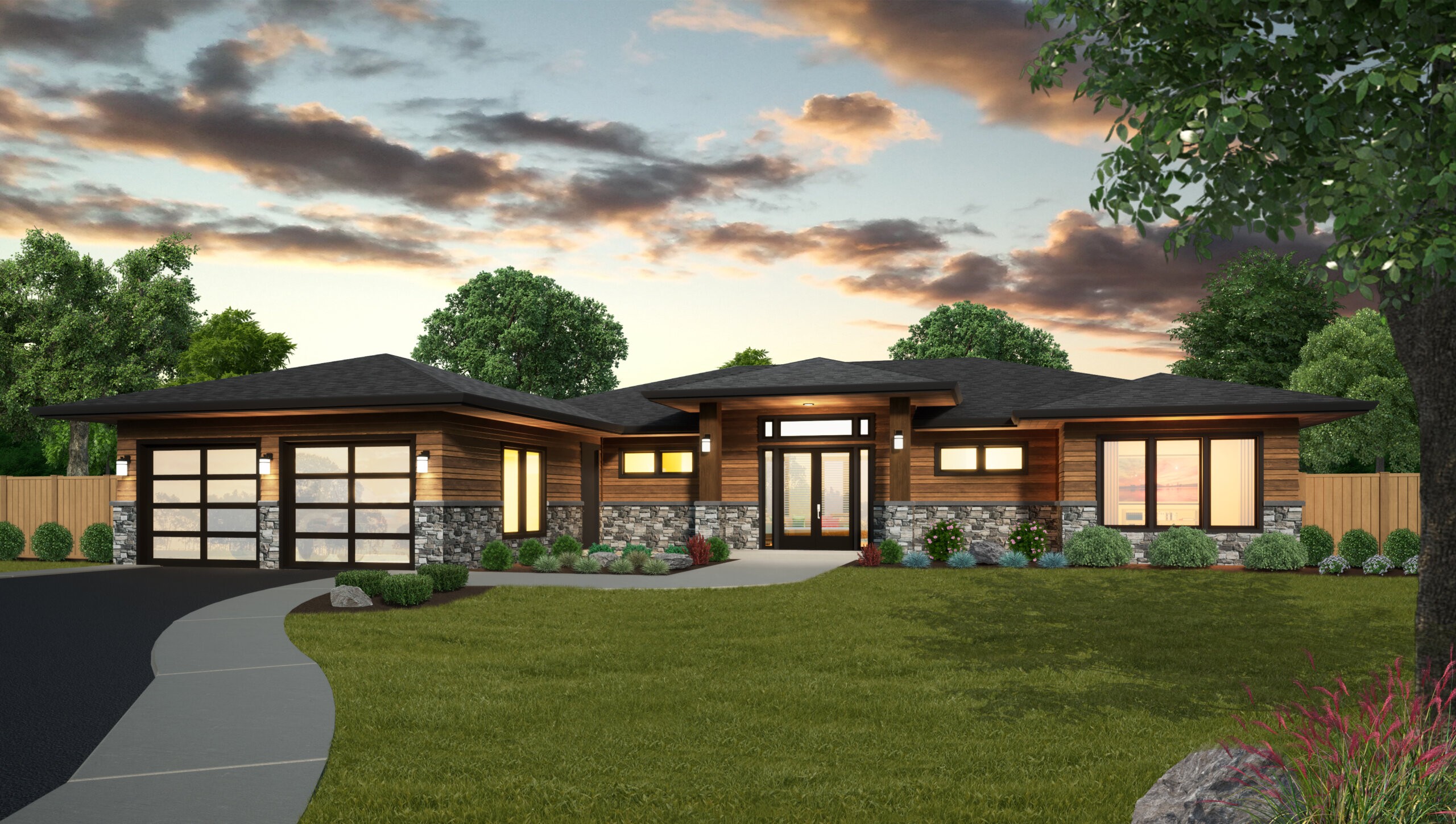
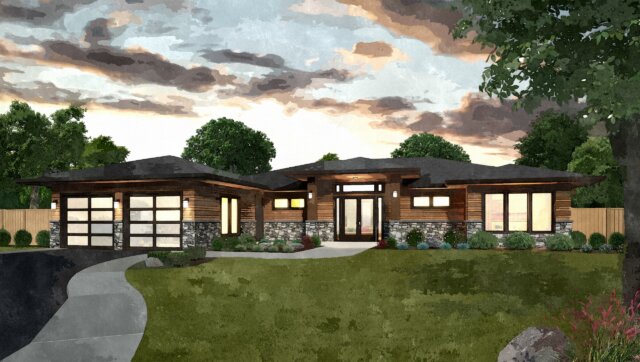 This stunning modern prairie one story house plan has everything you need on one floor. Easy to maintain, easy to navigate, and easy to love, this has something for everyone. A winning floor plan combined with our classic prairie style completes the package.
This stunning modern prairie one story house plan has everything you need on one floor. Easy to maintain, easy to navigate, and easy to love, this has something for everyone. A winning floor plan combined with our classic prairie style completes the package.
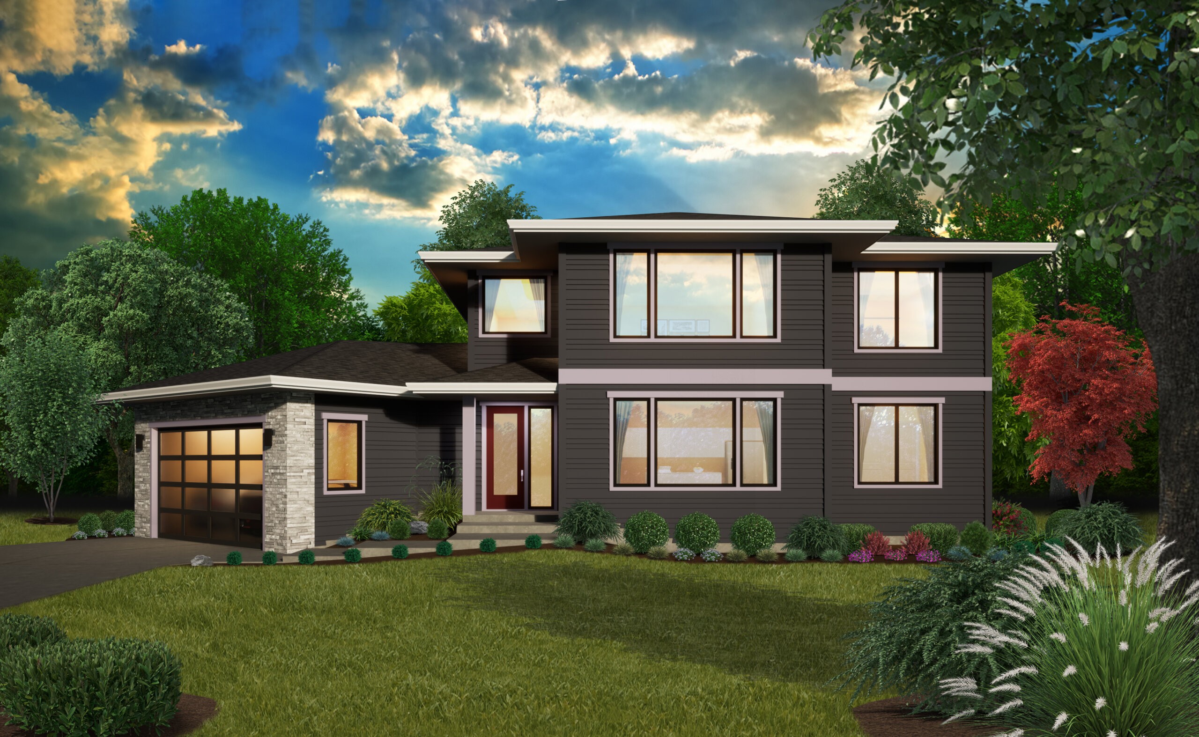
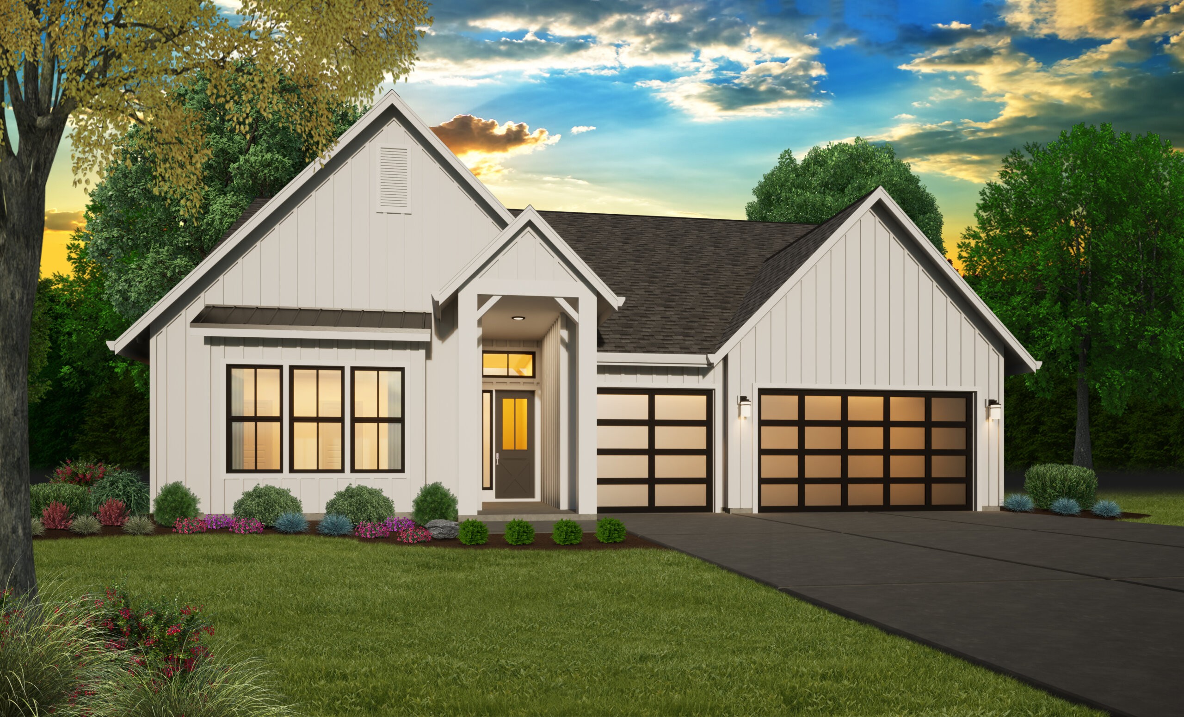
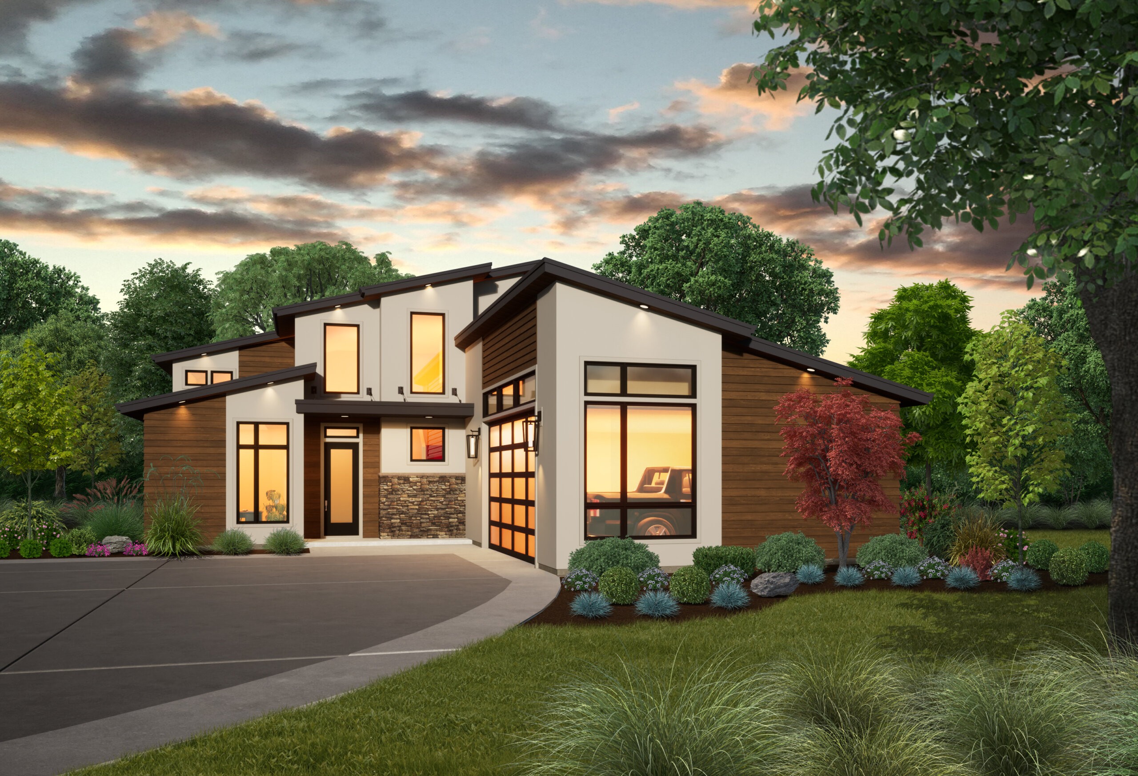
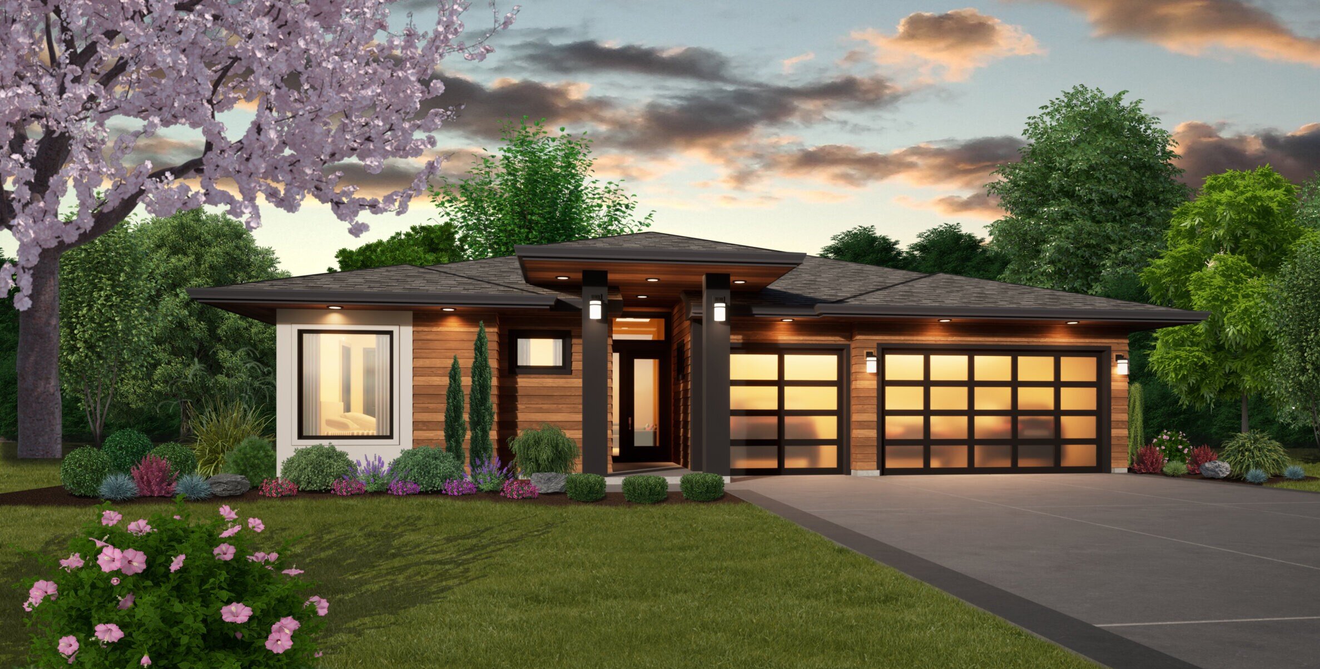
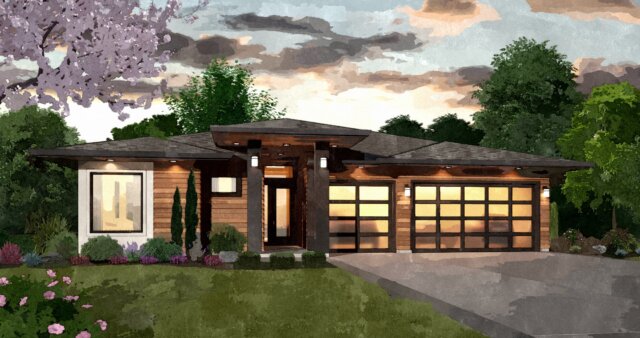 Beauty meets functionality and flexibility in this modern one story house plan, where a fully featured home is augmented by one of our signature Casita suites. These suites add tons of flexibility to a home, and we’ll explore more of it later.
Beauty meets functionality and flexibility in this modern one story house plan, where a fully featured home is augmented by one of our signature Casita suites. These suites add tons of flexibility to a home, and we’ll explore more of it later.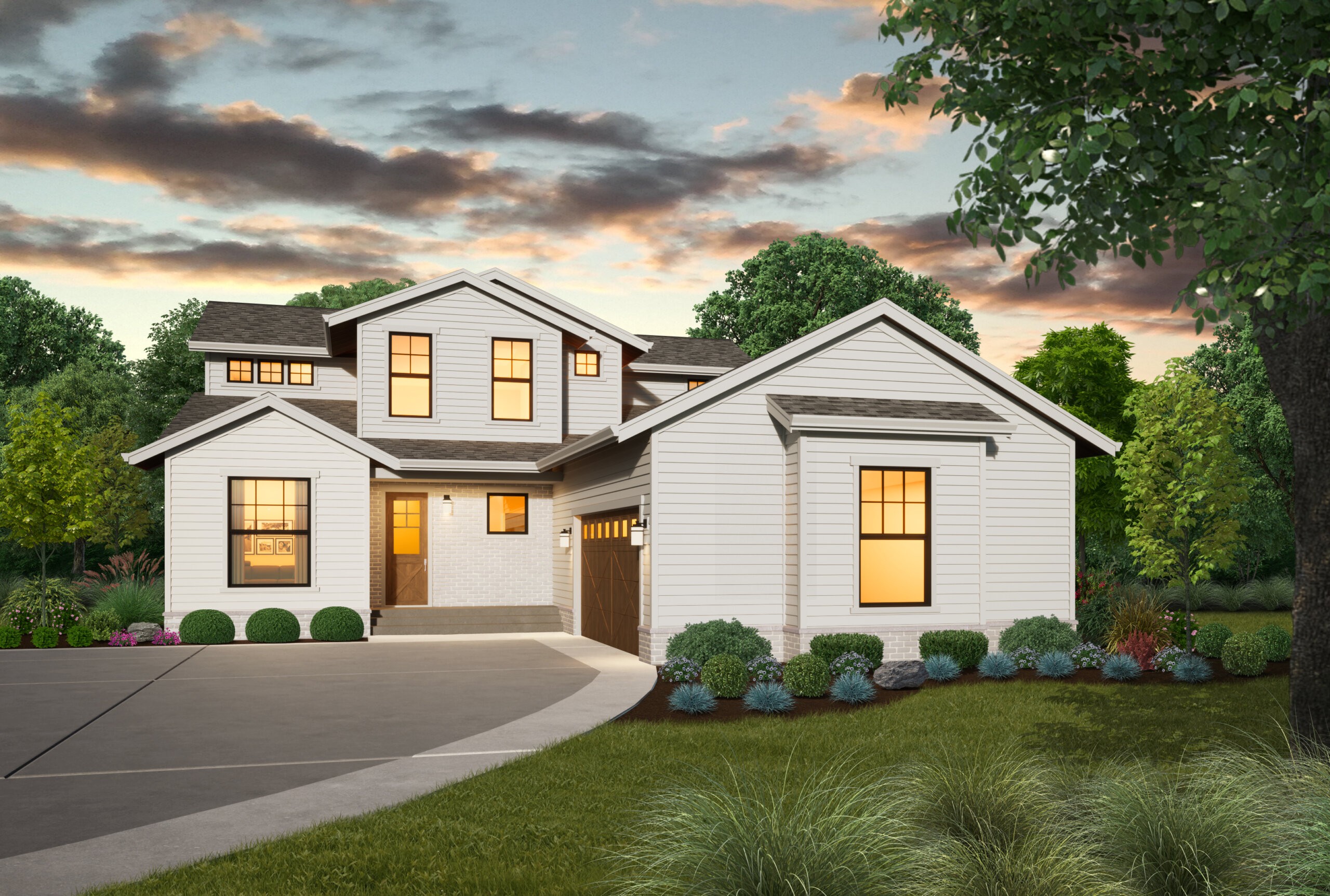
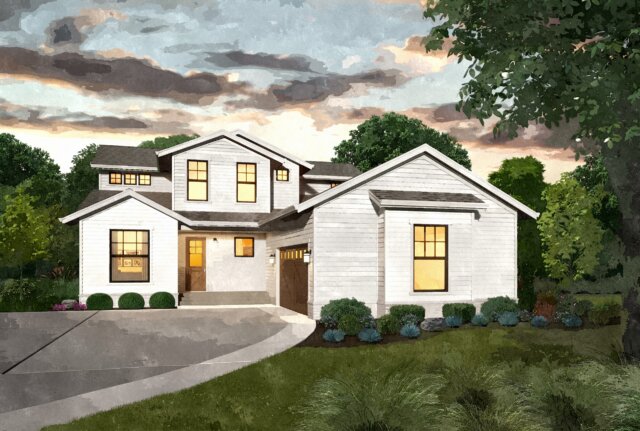 We’ve reimagined the traditional designs of the last 100 years to give you this New American 2 story house plan. The L-shaped footprint fits on tons of lots, and the exterior will catch anyone’s eye while working in a myriad of neighborhood styles.
We’ve reimagined the traditional designs of the last 100 years to give you this New American 2 story house plan. The L-shaped footprint fits on tons of lots, and the exterior will catch anyone’s eye while working in a myriad of neighborhood styles.
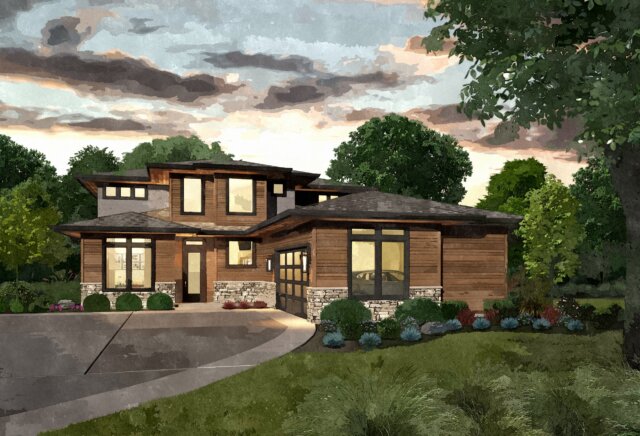 We’re adding yet another beautiful design to our quiver of 2 story house plans with this home and we think you’ll love it as much as we do. We’ve incorporated tons of the most requested features into this floor plan and made sure the livability rating is off the charts!
We’re adding yet another beautiful design to our quiver of 2 story house plans with this home and we think you’ll love it as much as we do. We’ve incorporated tons of the most requested features into this floor plan and made sure the livability rating is off the charts!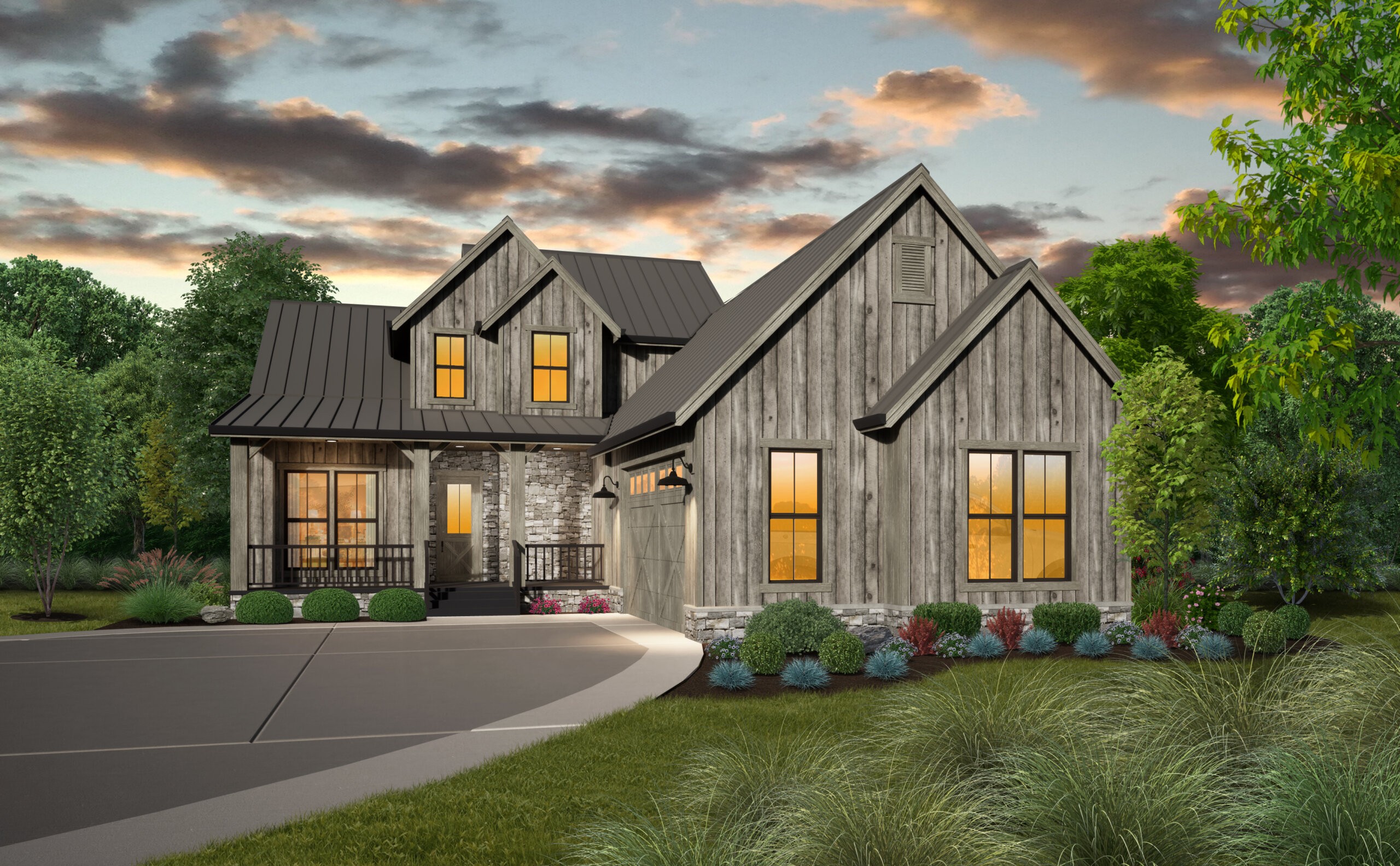
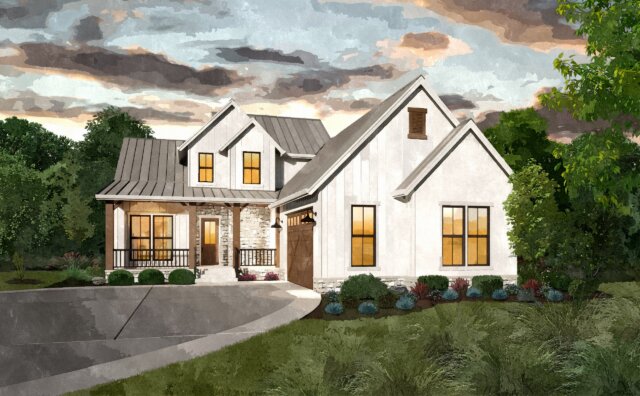 Country life meets modern accommodations in this modern rustic farmhouse plan. With all the charm of your favorite, classic farmhouse designs and a floor plan that can do anything, there’s no way to lose with Gold Dust.
Country life meets modern accommodations in this modern rustic farmhouse plan. With all the charm of your favorite, classic farmhouse designs and a floor plan that can do anything, there’s no way to lose with Gold Dust.