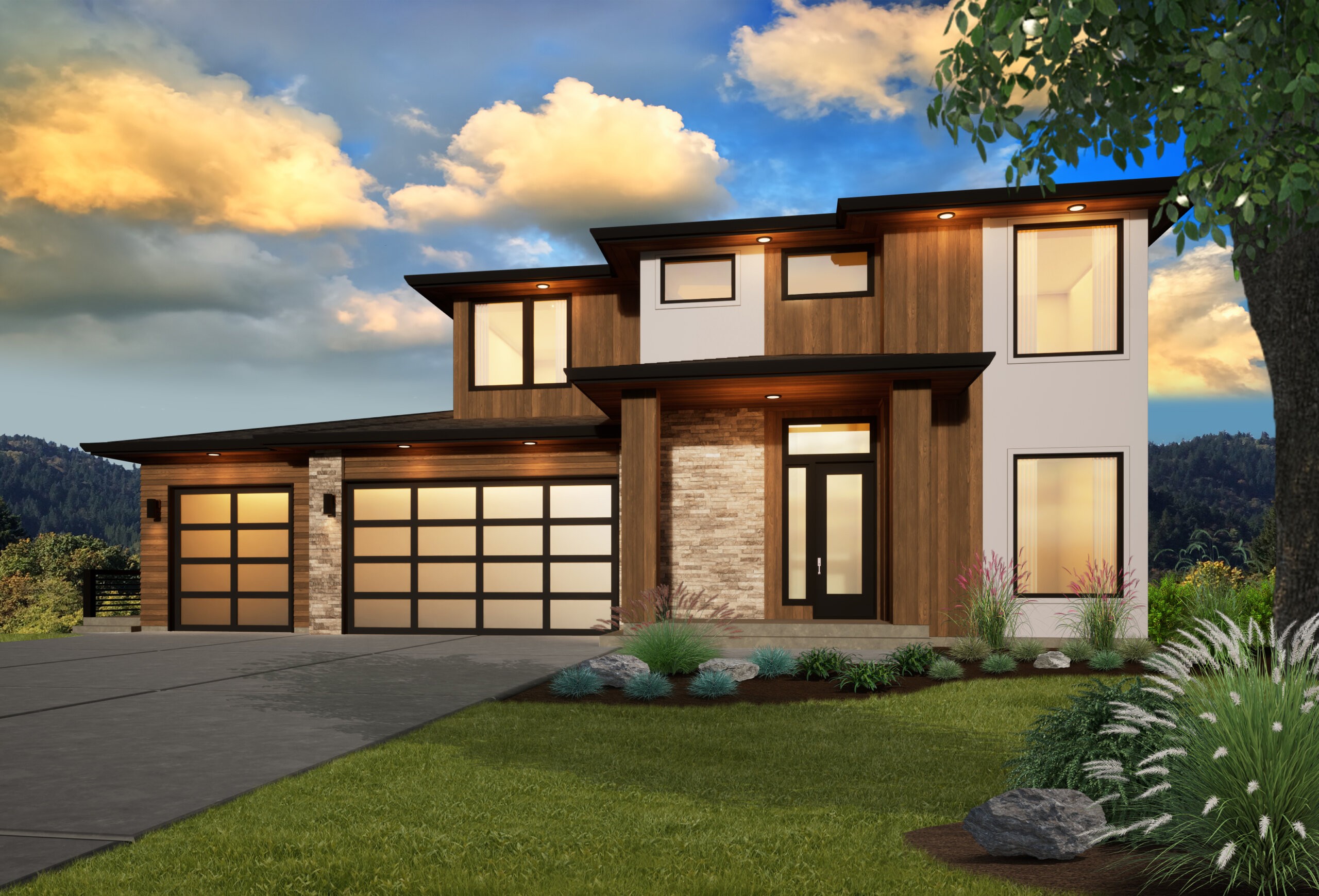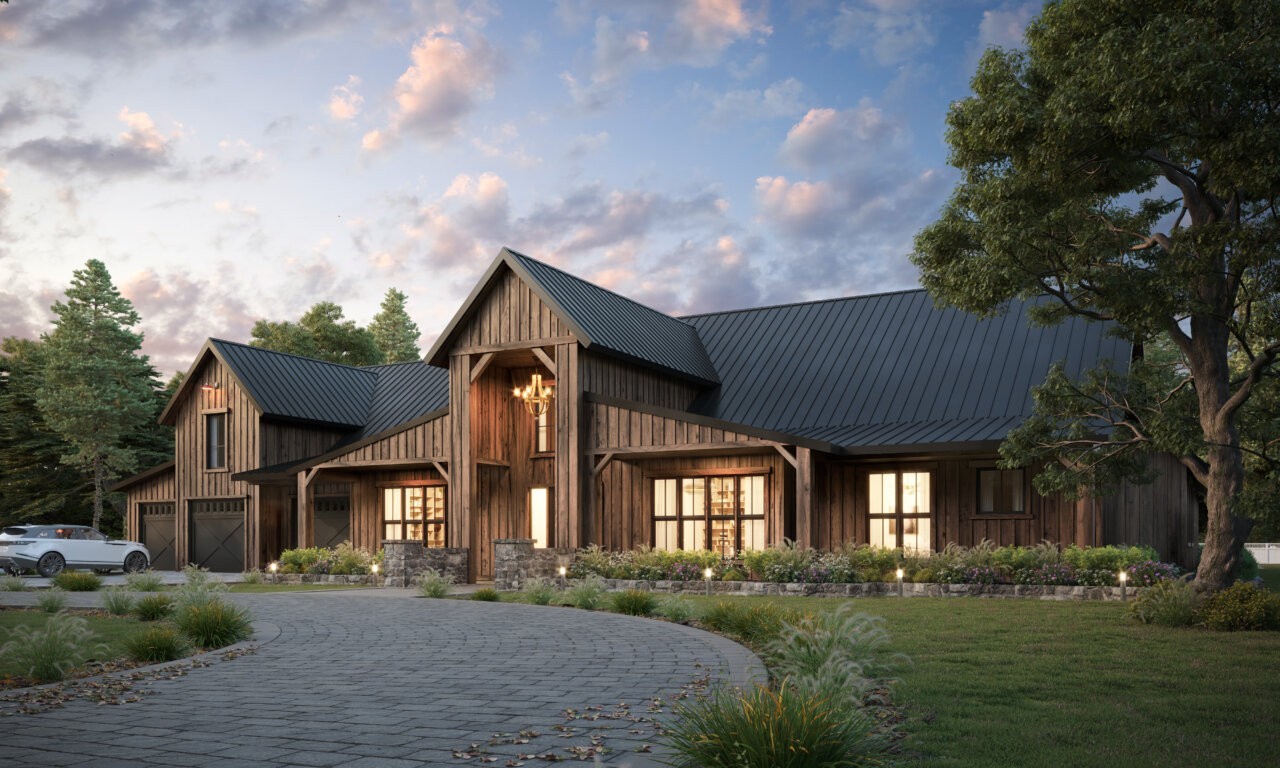Southern Cross: A Stunning Narrow Family Rustic Farmhouse
Welcome to “Southern Cross,” a beautifully designed and affordable 5-bedroom Rustic Farmhouse that perfectly blends functionality, style, and comfort. This house plan has been meticulously crafted to meet the needs of modern families, offering thoughtful spaces and timeless charm. With its narrow footprint, the Southern Cross is ideal for a variety of lot sizes, making it an excellent choice for urban, suburban, or rural settings.
Main Floor Design: Convenience and Elegance
Southern Cross begins its story on the main floor, where careful planning ensures both practicality and easy Livability . This home features a main floor Primary Bedroom Suite, providing the ultimate retreat with luxurious amenities such as a spa-like bathroom and a spacious walk-in closet with direct access to the Laundry Room . Whether you’re winding down after a long day or starting your morning in style, this suite offers unmatched relaxation and privacy.
Adjacent to the Foyer is a thoughtfully designed Guest Suite on the main floor, complete with an adjacent bathroom. Perfect for visiting friends, aging relatives, or even a home office, this space adds versatility and convenience to your living arrangement.
Living Room: Soaring Ceilings and Seamless Indoor-Outdoor Flow
At the heart of the home is the oversized Living Room, where 12-foot ceilings soar overhead, creating a sense of openness and grandeur. This space is bathed in natural light thanks to huge glass-paneled doors that open directly to a functional and beautifully designed outdoor living area. Imagine entertaining guests, enjoying family dinners, or simply relaxing while savoring the seamless connection between indoor and outdoor spaces. Whether hosting a summer barbecue or curling up by a fire pit on cool evenings, this outdoor oasis will become one of your favorite features.
Social Kitchen: A Culinary Delight
No farmhouse design is complete without a standout kitchen, and Southern Cross delivers with its Spectacular Cook’s Social Kitchen. This open-concept kitchen is designed to be the hub of the home, where culinary creativity meets family connection. It boasts ample counter space, high-end appliances, and a layout that encourages socializing and efficiency. The addition of a walk-in pantry ensures you’ll have all the storage space needed for everything from everyday essentials to gourmet ingredients.
Upper Floor: Space for Everyone
As you ascend to the upper floor, you’ll find an impressive layout designed for growing families or those who need flexibility in their living spaces. The second floor features three large bedrooms, each with plenty of natural light and storage. These rooms provide comfort and privacy for family members or guests alike.
One of the standout features of the upper level is the expansive Vaulted Bonus Room, which offers endless possibilities. Use it as a playroom, home theater, hobby space, or even an additional guest suite—the choice is yours. Adjacent to the Bonus Room is a huge walk-in storage closet, ensuring that seasonal items, keepsakes, and other belongings are easily accessible yet out of sight.
Rustic Farmhouse Charm with Modern Appeal
Southern Cross epitomizes the Rustic Country Farmhouse style with its inviting exterior, featuring timeless architectural details that blend rustic charm with contemporary flair. Its narrow design allows it to fit comfortably on smaller lots while maintaining an impressive curb appeal. The balance of practical living spaces and aesthetic features makes this home as beautiful as it is functional.
Southern Cross: A Stunning Narrow Family Rustic Farmhouse
Welcome to the “Southern Cross,” a beautifully designed and affordable 5-bedroom Rustic Farmhouse that perfectly blends functionality, style, and comfort. This house plan has been meticulously crafted to meet the needs of modern families, offering thoughtful spaces and timeless charm. With its narrow footprint, the Southern Cross is ideal for a variety of lot sizes, making it an excellent choice for urban, suburban, or rural settings.
Main Floor Design: Convenience and Elegance
The Southern Cross begins its story on the main floor, where careful planning ensures both practicality and sophistication. This home features a main floor Primary Bedroom Suite, providing the ultimate retreat with luxurious amenities such as a spa-like bathroom and a spacious walk-in closet. Whether you’re winding down after a long day or starting your morning in style, this suite offers unmatched relaxation and privacy.
Adjacent to the Primary Suite is a thoughtfully designed Guest Suite on the main floor, complete with its own bathroom. Perfect for visiting friends, aging relatives, or even a home office, this space adds versatility and convenience to your living arrangement.
Living Room: Soaring Ceilings and Seamless Indoor-Outdoor Flow
At the heart of the home is the oversized Living Room, where 12-foot ceilings soar overhead, creating a sense of openness and grandeur. This space is bathed in natural light thanks to huge glass-paneled doors that open directly to a functional and beautifully designed outdoor living area. Imagine entertaining guests, enjoying family dinners, or simply relaxing while savoring the seamless connection between indoor and outdoor spaces. Whether hosting a summer barbecue or curling up by a fire pit on cool evenings, this outdoor oasis will become one of your favorite features.
Social Kitchen: A Culinary Delight
No farmhouse design is complete without a standout kitchen, and the Southern Cross delivers with its Spectacular Cook’s Social Kitchen. This open-concept kitchen is designed to be the hub of the home, where culinary creativity meets family connection. It boasts ample counter space, high-end appliances, and a layout that encourages socializing and efficiency. The addition of a walk-in pantry ensures you’ll have all the storage space needed for everything from everyday essentials to gourmet ingredients.
Upper Floor: Space for Everyone
As you ascend to the upper floor, you’ll find an impressive layout designed for growing families or those who need flexibility in their living spaces. The second floor features three large bedrooms, each with plenty of natural light and storage. These rooms provide comfort and privacy for family members or guests alike.
One of the standout features of the upper level is the expansive Vaulted Bonus Room, which offers endless possibilities. Use it as a playroom, home theater, hobby space, or even an additional guest suite—the choice is yours. Adjacent to the Bonus Room is a huge walk-in storage closet, ensuring that seasonal items, keepsakes, and other belongings are easily accessible yet out of sight.
Rustic Farmhouse Charm with Modern Appeal
This Narrow Family Rustic Farmhouse Design epitomizes the Rustic Farmhouse style with its inviting exterior, featuring timeless architectural details that blend rustic charm with contemporary flair. Its narrow design allows it to fit comfortably on smaller lots while maintaining an impressive curb appeal. The balance of practical living spaces and aesthetic features makes this home as beautiful as it is functional.
Why Choose Southern Cross?
This Narrow Family Rustic Farmhouse is more than a house plan; it’s a lifestyle solution for families seeking elegance, functionality, and affordability. Here’s why it stands out:
- Versatile Bedroom Layout: With two suites on the main floor and three bedrooms upstairs, this home provides flexibility for multigenerational living, hosting guests, or growing families.
- Entertainer’s Dream: From the stunning Living Room to the seamless outdoor living area and the Social Kitchen, this home is built for gatherings and memorable moments.
- Optimized Storage: Walk-in closets, a pantry, and a spacious storage room ensure clutter-free living.
- Architectural Details: The combination of rustic elements and modern touches gives Southern Cross timeless appeal.

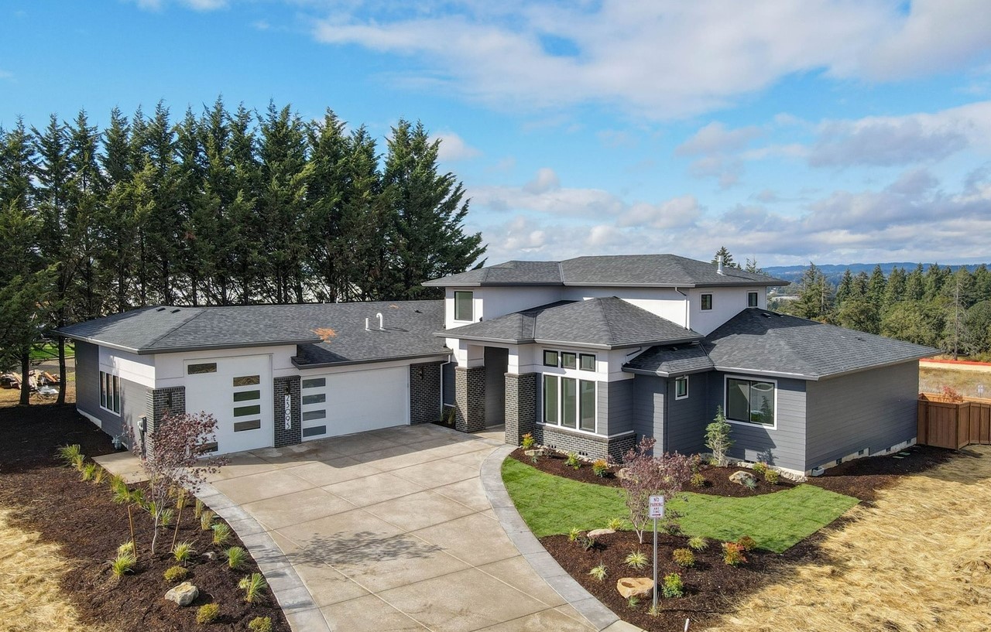
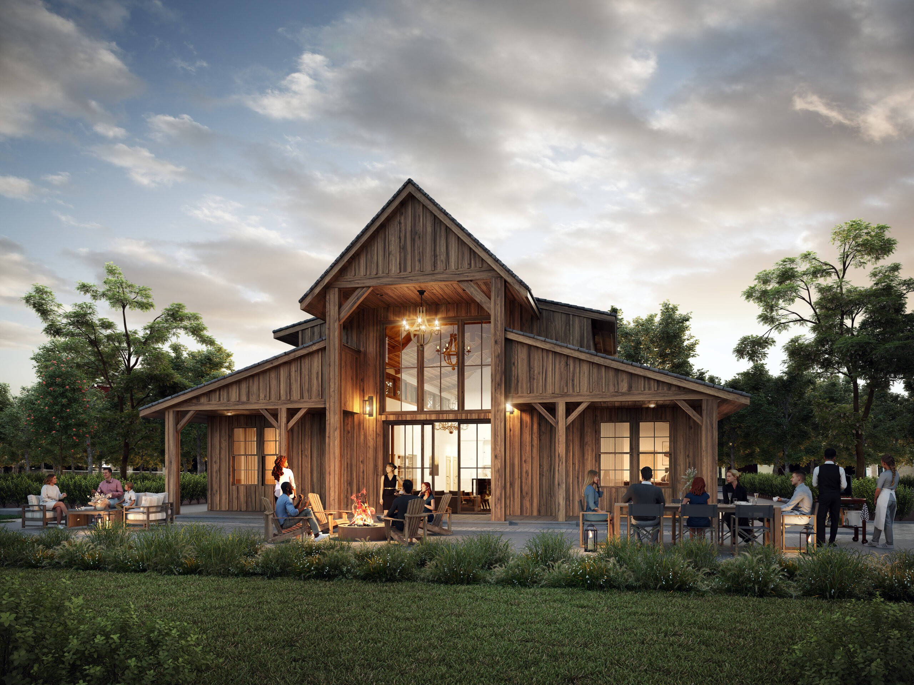
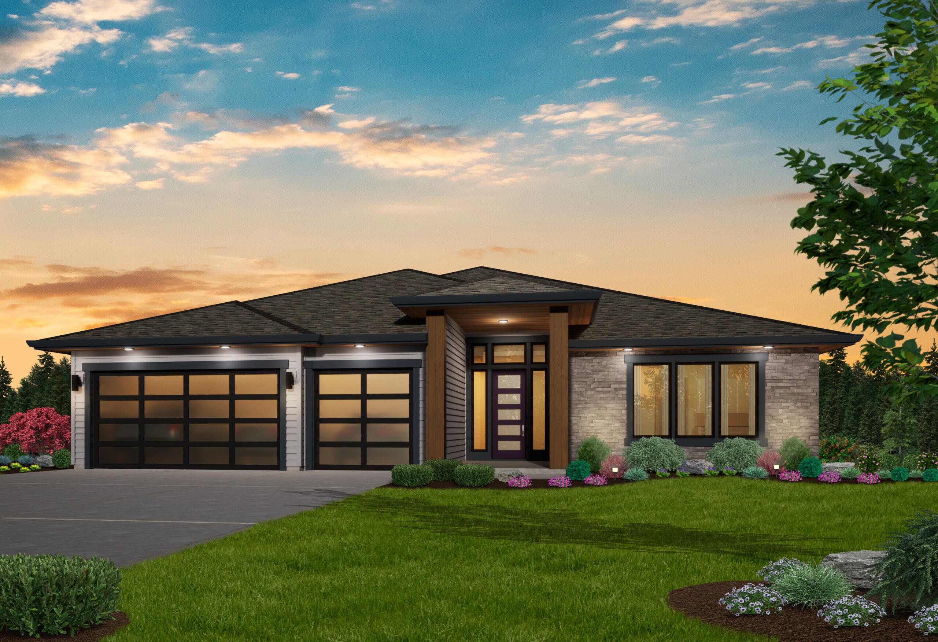
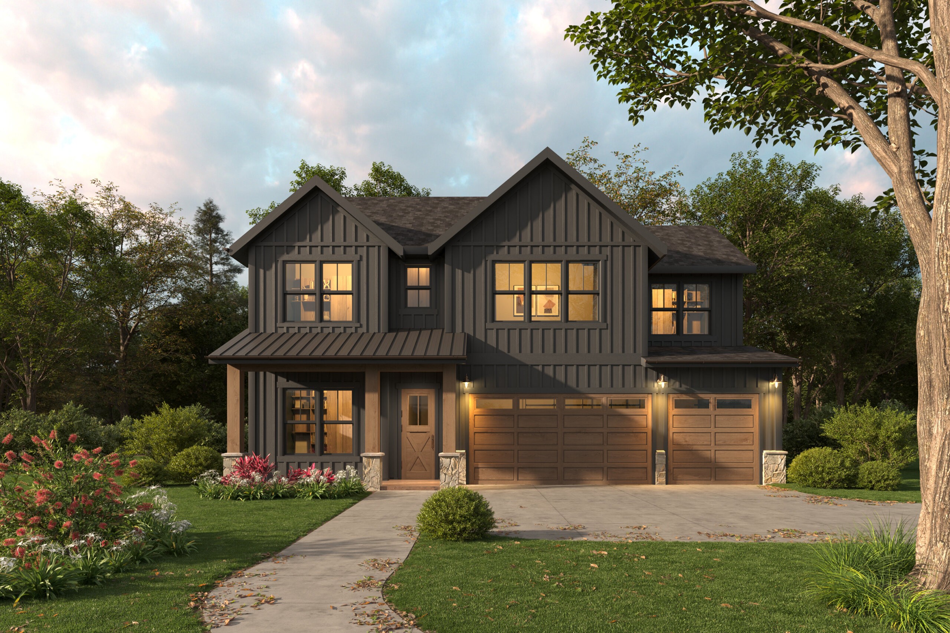
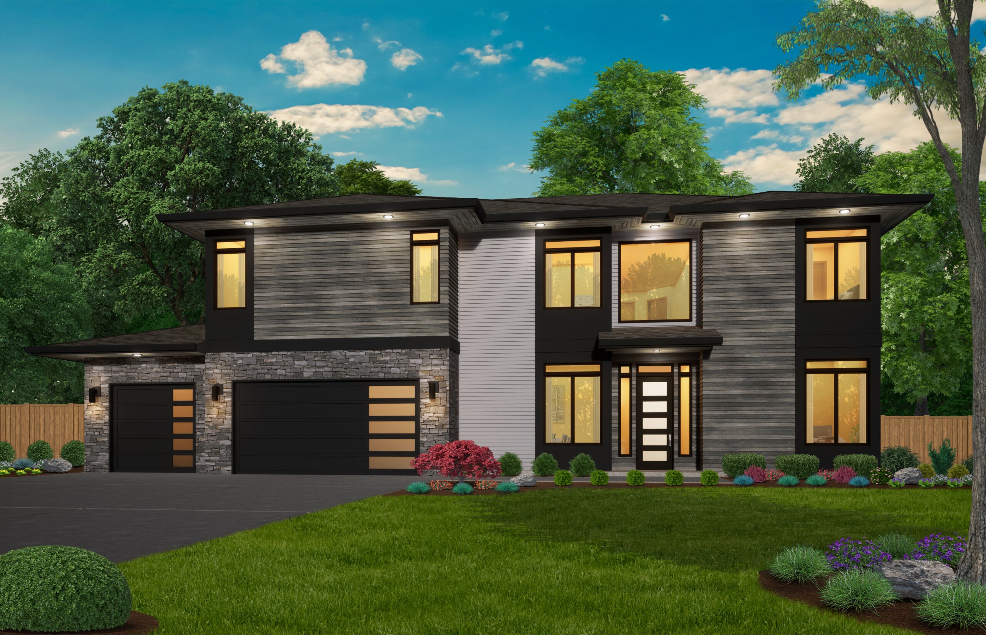
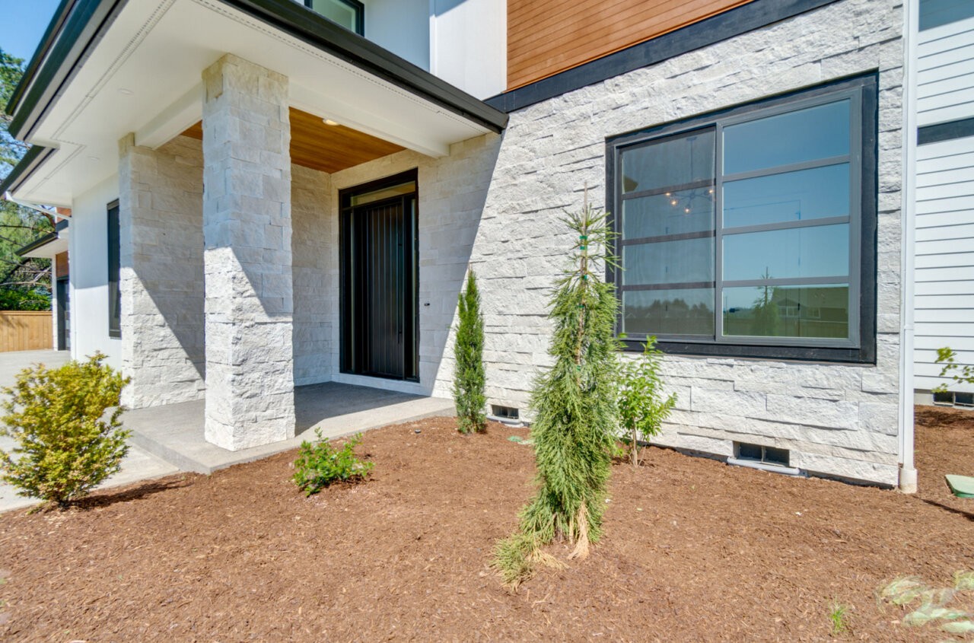 Step into the future of modern living with this breathtaking 4000-square-foot two-story house plan. Perfectly blending sophistication, functionality, and energy efficiency, this design is ideal for families seeking a spacious and luxurious lifestyle. With its award-winning modern exterior, this home is a masterpiece of architectural artistry, featuring clean lines, expansive windows, and a bold yet welcoming façade that commands attention and admiration.
Step into the future of modern living with this breathtaking 4000-square-foot two-story house plan. Perfectly blending sophistication, functionality, and energy efficiency, this design is ideal for families seeking a spacious and luxurious lifestyle. With its award-winning modern exterior, this home is a masterpiece of architectural artistry, featuring clean lines, expansive windows, and a bold yet welcoming façade that commands attention and admiration.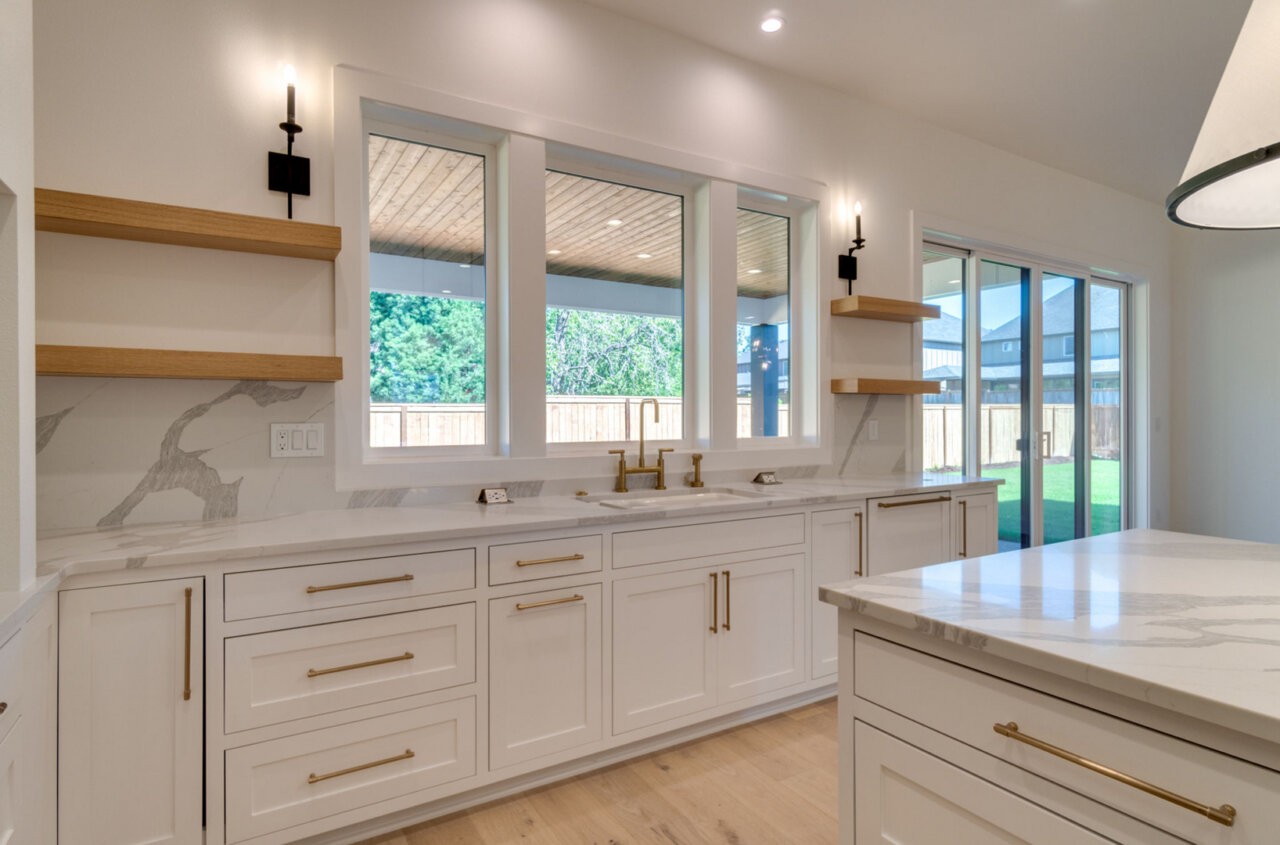 The main floor of this
The main floor of this 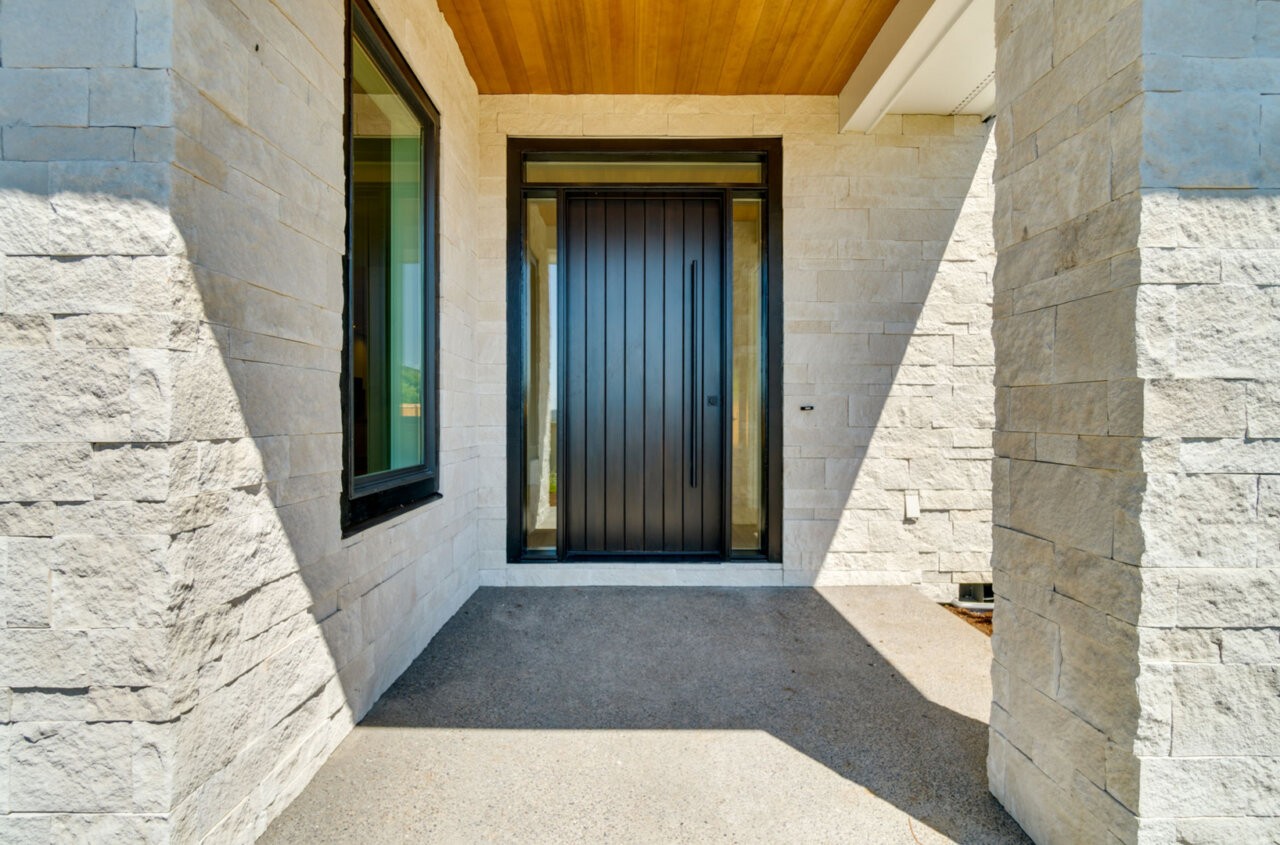 The exterior of this home is a true showstopper. With its sleek lines, expansive glass, modern prairie style hip roof with large overhang and thoughtfully balanced materials, this modern façade has earned accolades for its innovative and timeless design. Whether viewed from the curb or up close, the exterior harmonizes with the surrounding environment while making a bold architectural statement.
The exterior of this home is a true showstopper. With its sleek lines, expansive glass, modern prairie style hip roof with large overhang and thoughtfully balanced materials, this modern façade has earned accolades for its innovative and timeless design. Whether viewed from the curb or up close, the exterior harmonizes with the surrounding environment while making a bold architectural statement.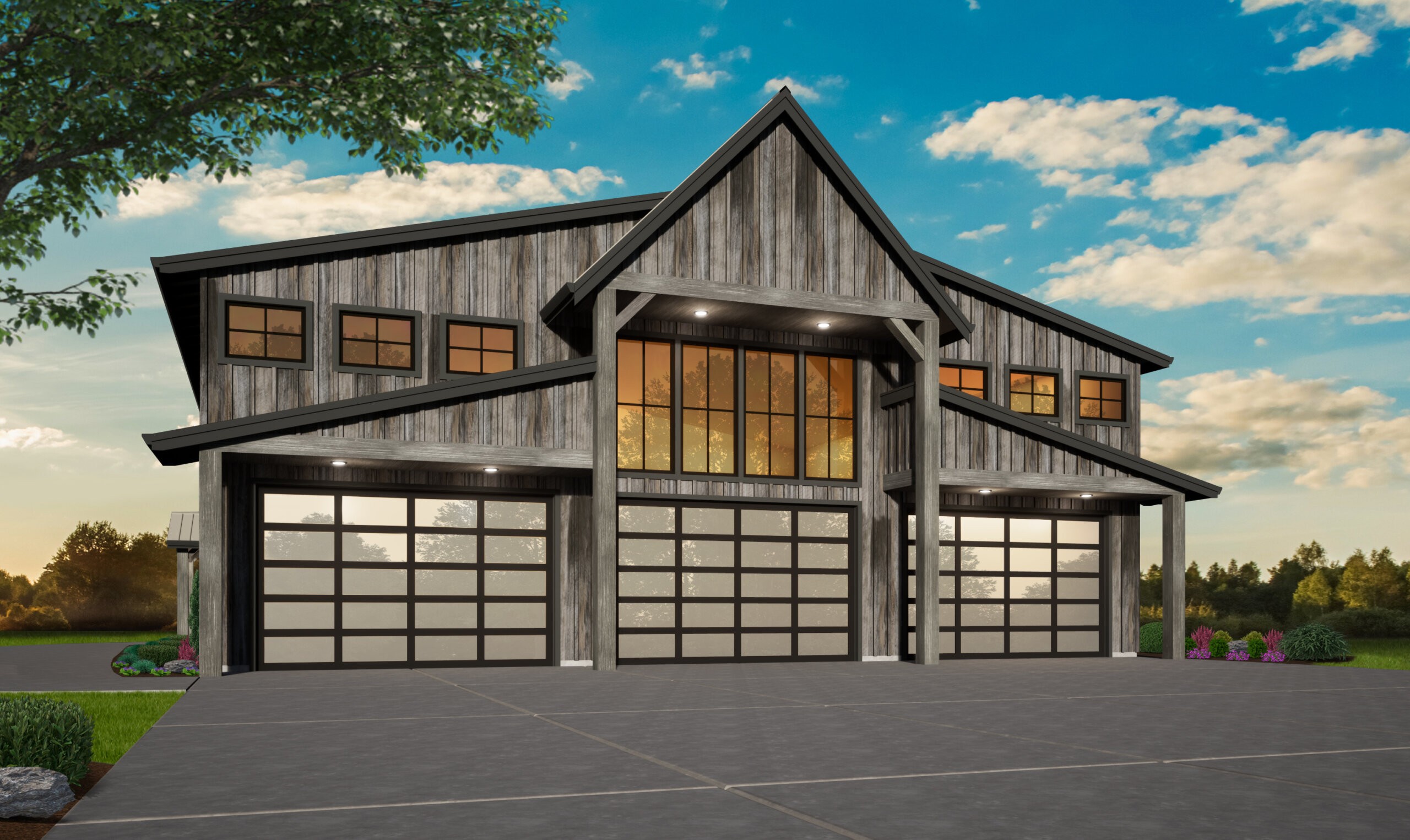
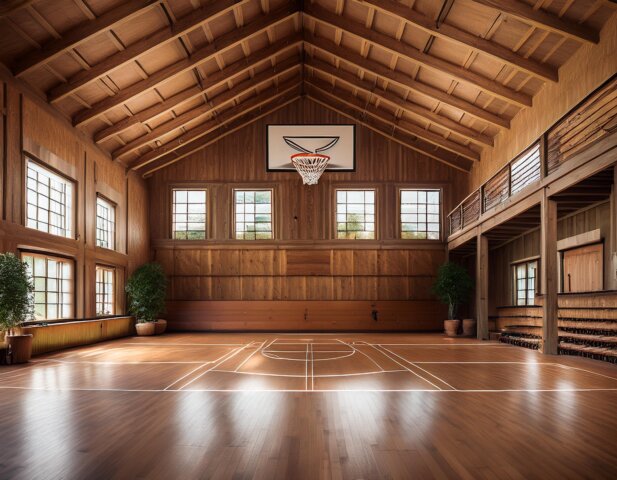 One of the standout features of this Ultimate Barndominium is the full-sized vaulted gym, a dream come true for fitness enthusiasts. Flooded with natural light thanks to its expansive windows, the gym offers the perfect environment for serious workouts or full court basketball The vaulted ceiling creates a sense of grandeur, providing ample space for even the most ambitious fitness setups, from climbing walls to basketball hoops. Whether you’re a professional athlete or a weekend warrior, this gym ensures you can pursue your fitness goals without ever leaving home.
One of the standout features of this Ultimate Barndominium is the full-sized vaulted gym, a dream come true for fitness enthusiasts. Flooded with natural light thanks to its expansive windows, the gym offers the perfect environment for serious workouts or full court basketball The vaulted ceiling creates a sense of grandeur, providing ample space for even the most ambitious fitness setups, from climbing walls to basketball hoops. Whether you’re a professional athlete or a weekend warrior, this gym ensures you can pursue your fitness goals without ever leaving home.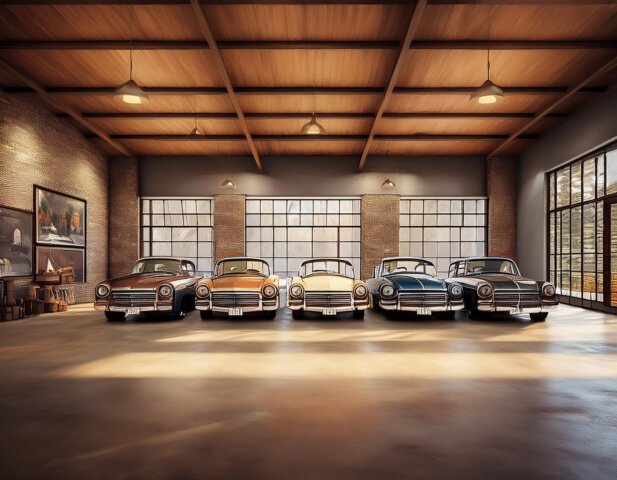 The six-car garage is nothing short of extraordinary, designed with functionality and style in mind. This vast space is perfect for housing a prized car collection, motorcycles, or even recreational vehicles. Its thoughtful layout includes extra-high ceilings to accommodate car lifts, while polished concrete floors and built-in workstations make it an ideal workshop for gearheads and tinkerers alike. Ample lighting and ventilation ensure this space is as practical as it is impressive.
The six-car garage is nothing short of extraordinary, designed with functionality and style in mind. This vast space is perfect for housing a prized car collection, motorcycles, or even recreational vehicles. Its thoughtful layout includes extra-high ceilings to accommodate car lifts, while polished concrete floors and built-in workstations make it an ideal workshop for gearheads and tinkerers alike. Ample lighting and ventilation ensure this space is as practical as it is impressive.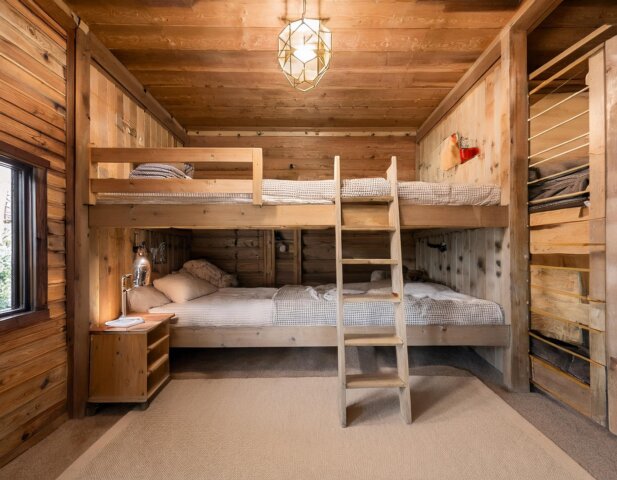 Ascend to the upper floor, where a sprawling home awaits. The design champions the open-concept ethos, offering seamless transitions between the living, dining, and kitchen areas. Vaulted ceilings and oversized windows amplify the sense of space and light, creating a welcoming environment perfect for entertaining or relaxing with family.
Ascend to the upper floor, where a sprawling home awaits. The design champions the open-concept ethos, offering seamless transitions between the living, dining, and kitchen areas. Vaulted ceilings and oversized windows amplify the sense of space and light, creating a welcoming environment perfect for entertaining or relaxing with family.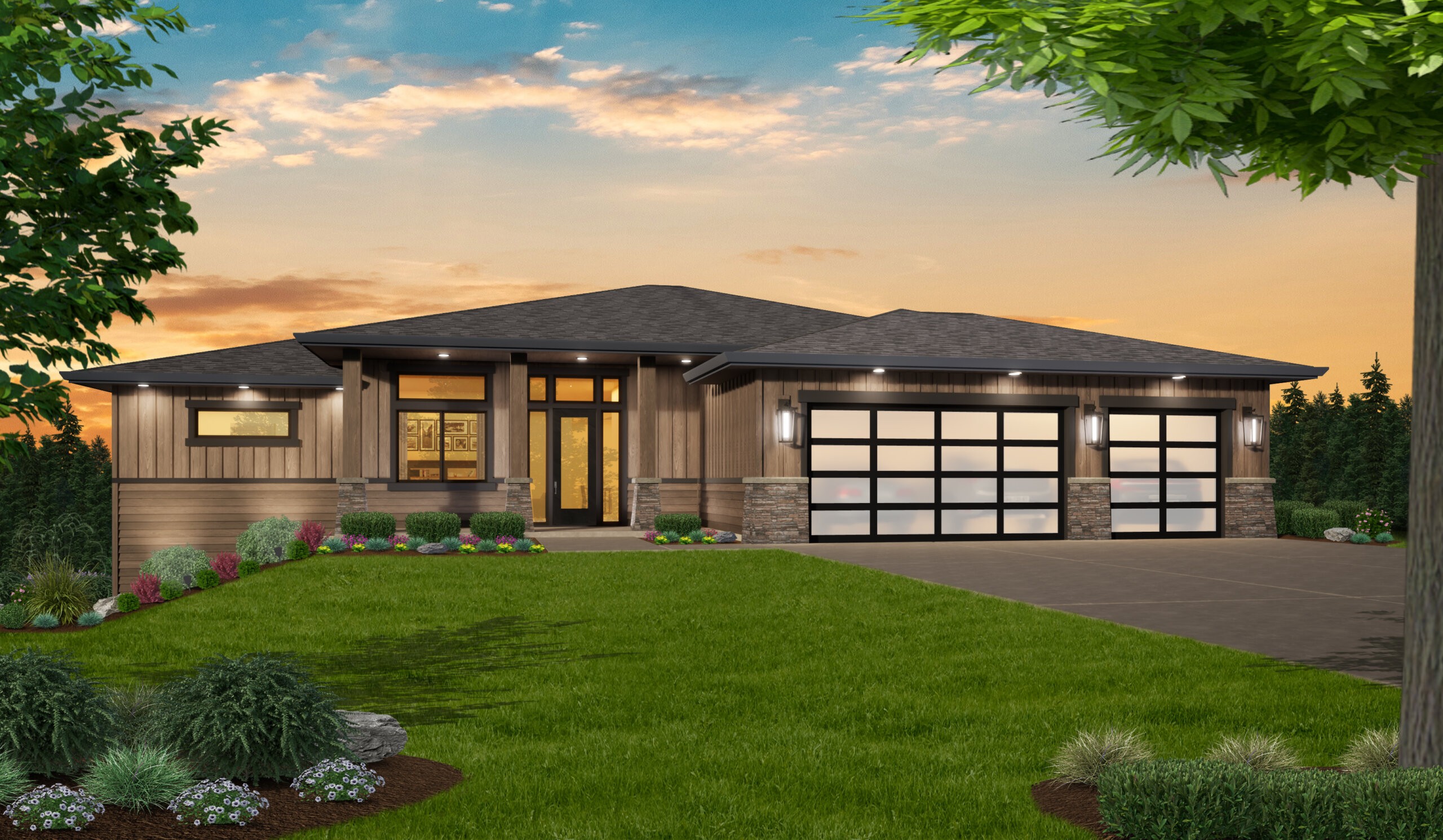
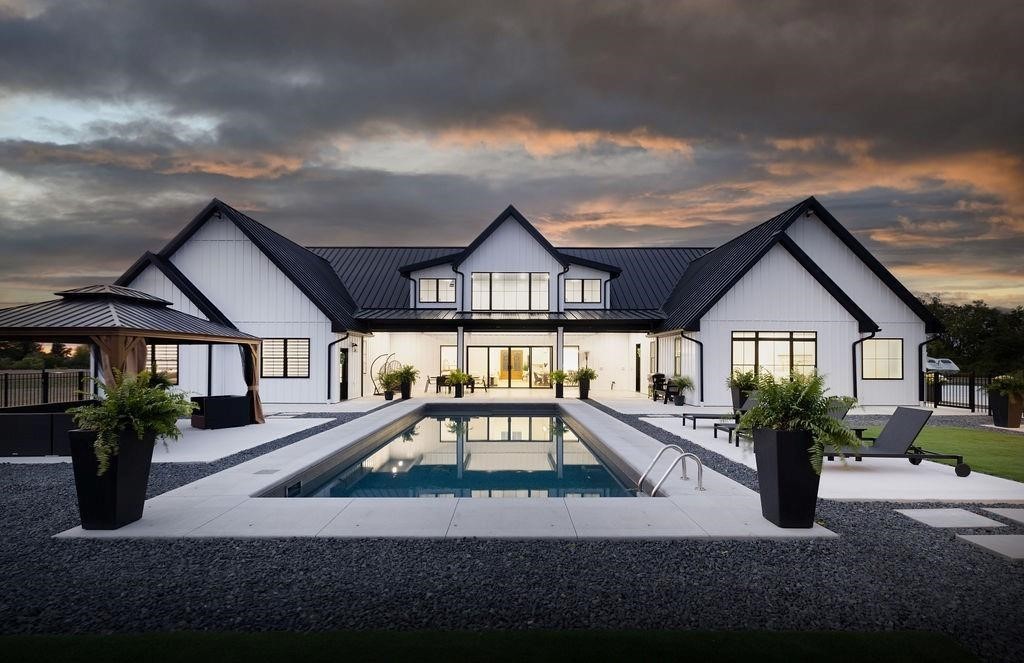
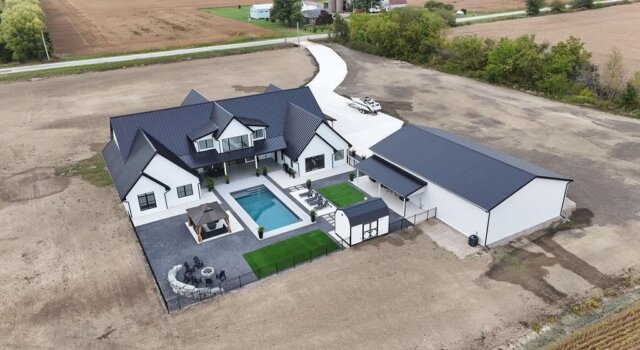 Experience the pinnacle of single-story living with this deluxe, nearly 5,000 square-foot, modern barndominium house plan, which we’ve packed with unique features for everyone to enjoy. The exterior boasts a true barn style, complete with sweeping roof lines, practical design elements, and charming rustic materials, creating an inviting and warm atmosphere.
Experience the pinnacle of single-story living with this deluxe, nearly 5,000 square-foot, modern barndominium house plan, which we’ve packed with unique features for everyone to enjoy. The exterior boasts a true barn style, complete with sweeping roof lines, practical design elements, and charming rustic materials, creating an inviting and warm atmosphere.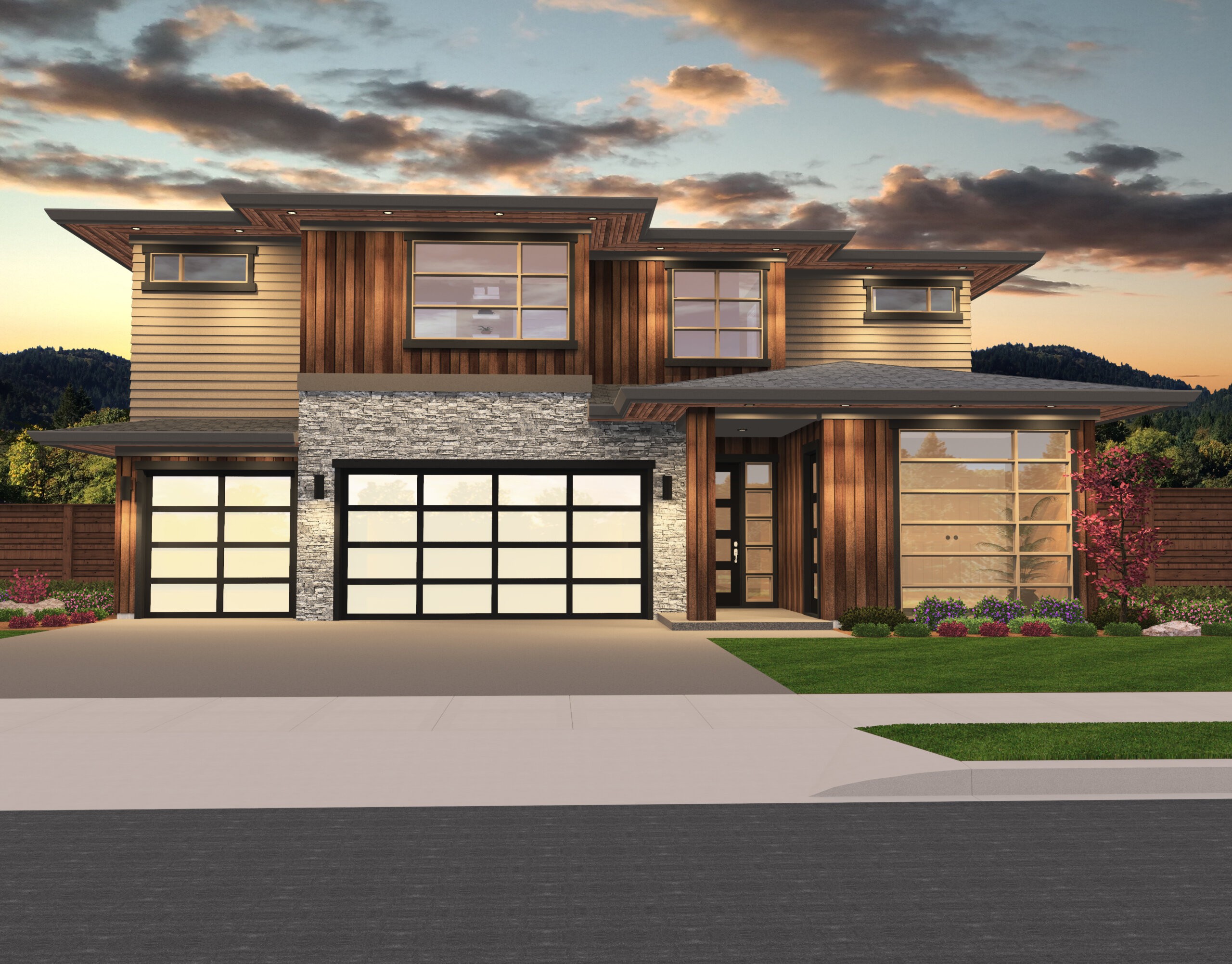
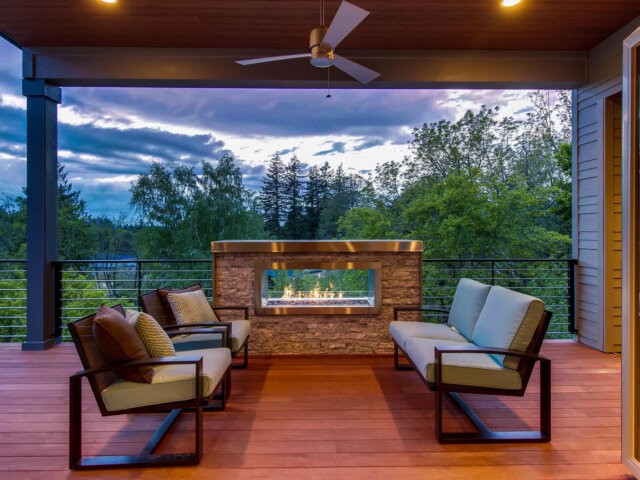 This home captures everything we love about this Modern Prairie Luxury Home style. From the gently sloping roof lines to the large windows, the exterior is just the tip of the iceberg for this northwest modern prairie luxury house plan.
This home captures everything we love about this Modern Prairie Luxury Home style. From the gently sloping roof lines to the large windows, the exterior is just the tip of the iceberg for this northwest modern prairie luxury house plan.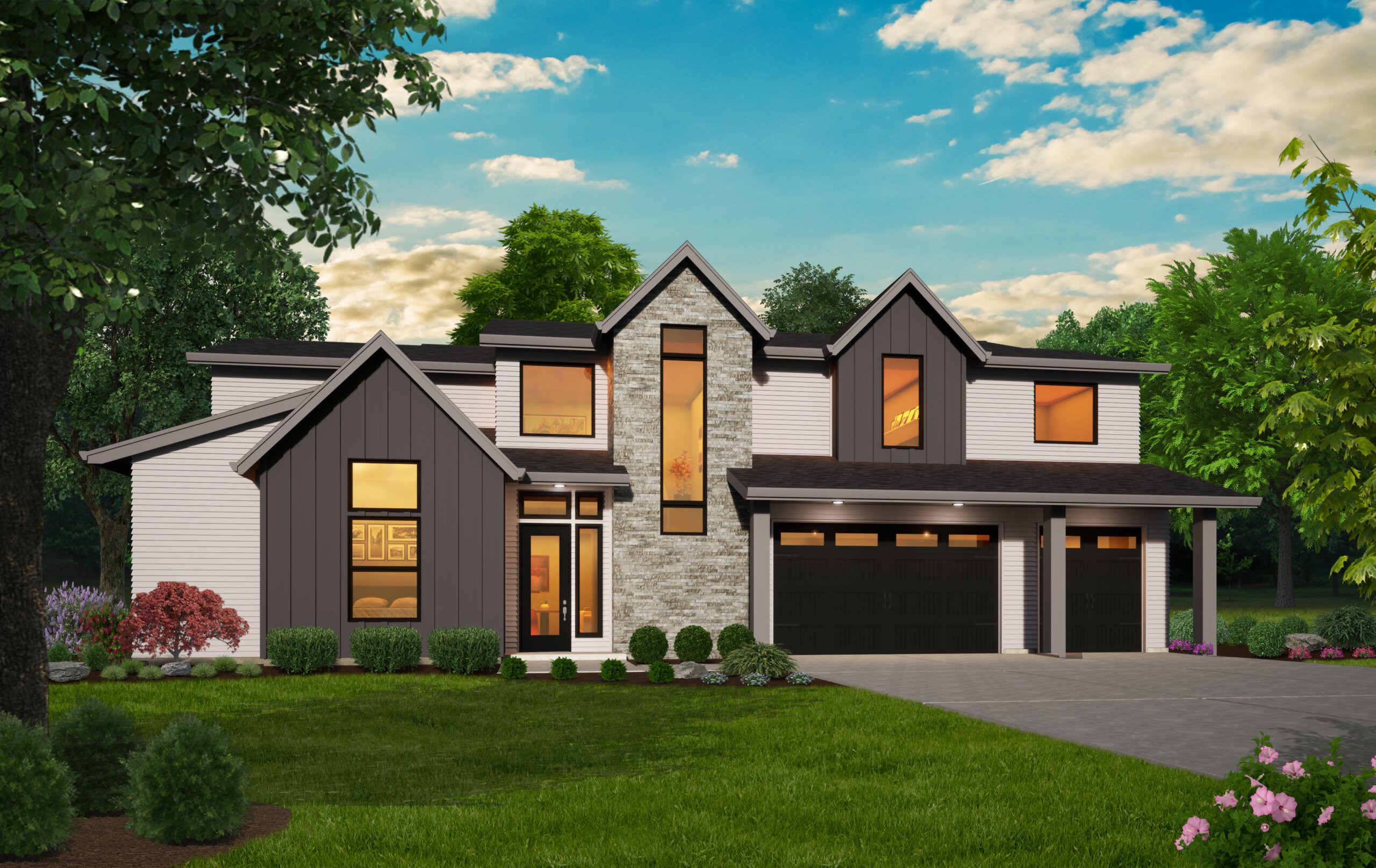
 This New American Two Story Multi-Generational house plan carries all of the all hallmarks of the New American architectural style. Embracing the traditional while providing all of the modern innovations our families have come to expect. Open spaces and natural light are a key focus, while ample bedrooms and bonus spaces ensure every family member has room to stretch out.
This New American Two Story Multi-Generational house plan carries all of the all hallmarks of the New American architectural style. Embracing the traditional while providing all of the modern innovations our families have come to expect. Open spaces and natural light are a key focus, while ample bedrooms and bonus spaces ensure every family member has room to stretch out.