Robinwood
MA-1440-1508-1440
Searching for income property designs online? This fourplex offers you plenty of potential! Each unit has 3 bedrooms, 2.5 baths and up to 1,500 square feet of space.
What’s great about fourplexes is that you can easily live comfortably in one unit while renting out the others and essentially have your tenants pay your mortgage for you on a monthly basis.
Fourplexes are excellent income opportunities because they offer simple floor plans with the nook / great room and kitchen all on the ground floor and the living area up stairs.
To learn more about this house plan call us at (503) 701-4888 or use the contact form on our website to contact us today!




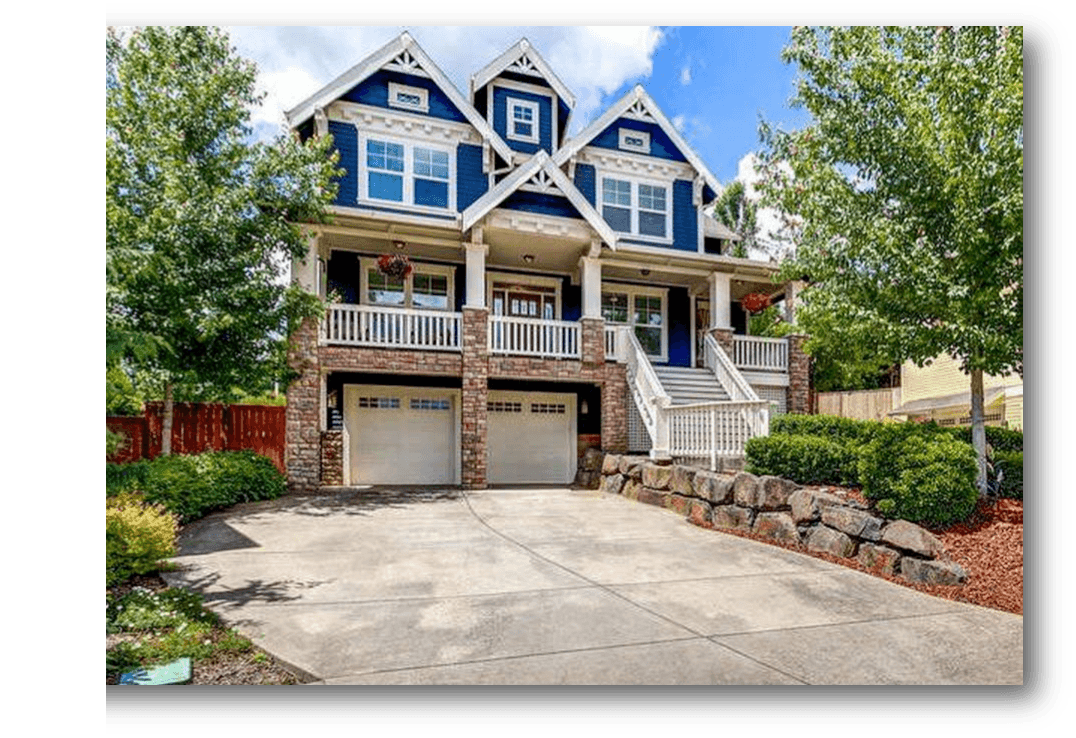
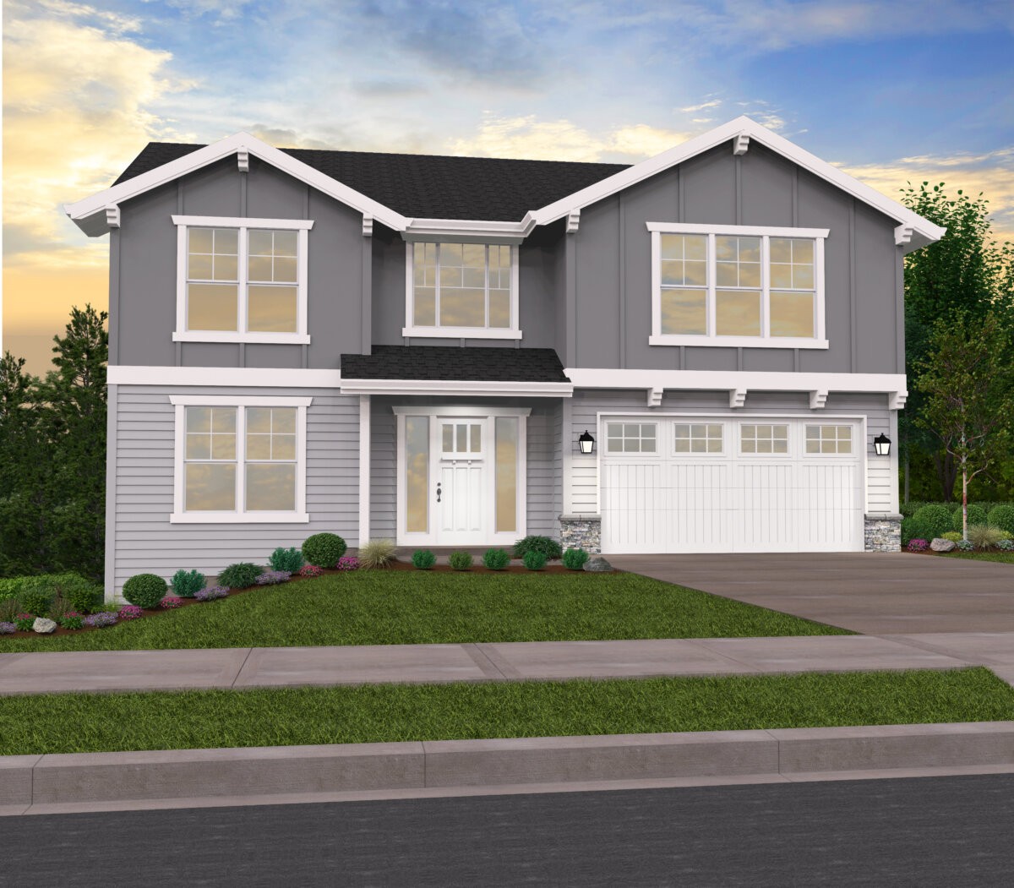
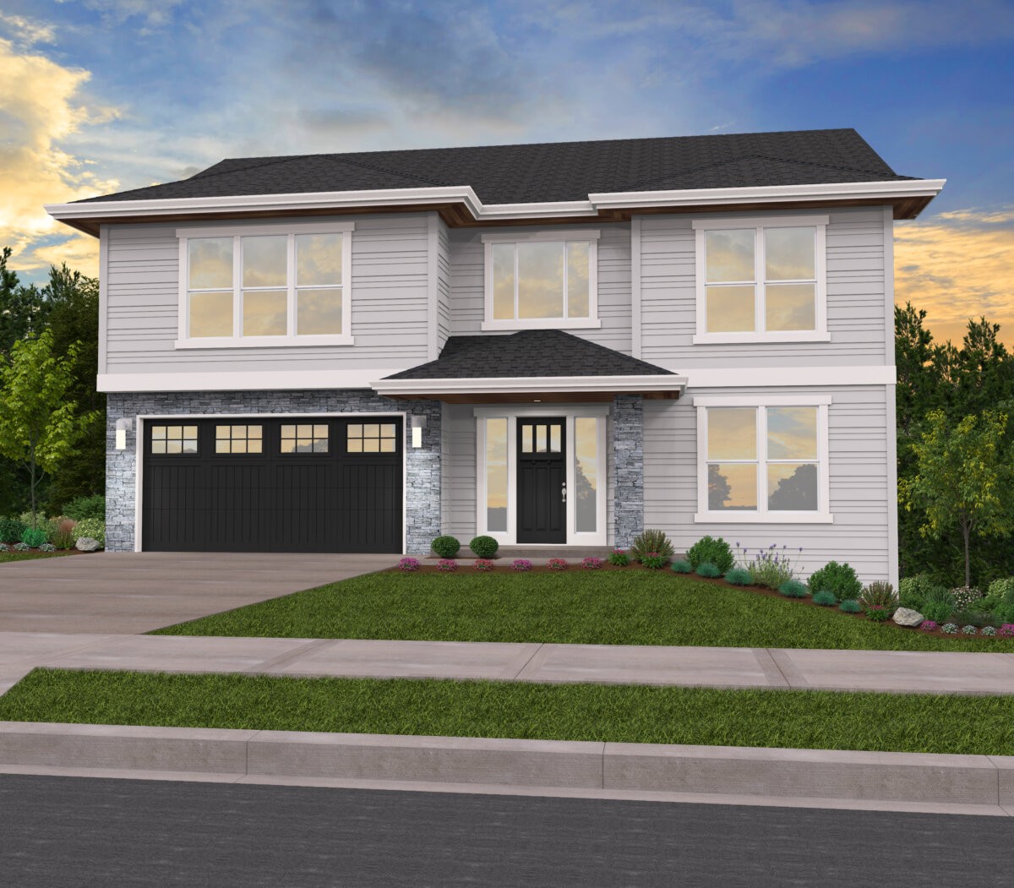
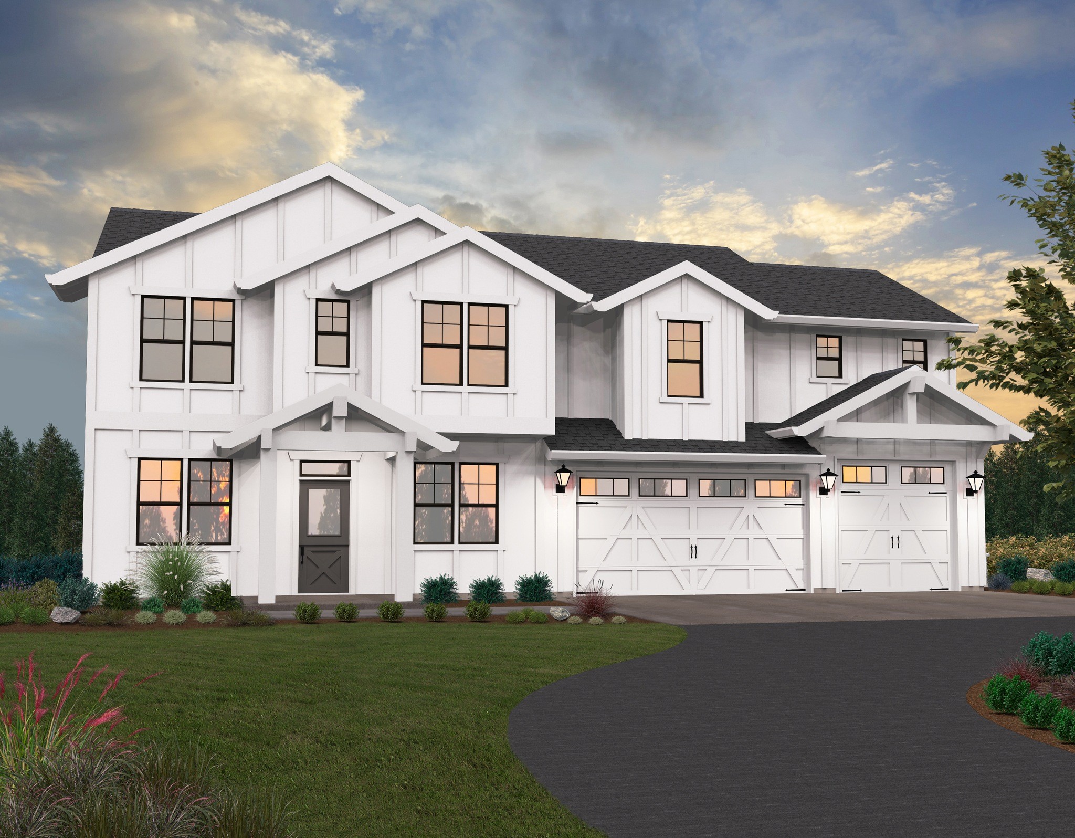
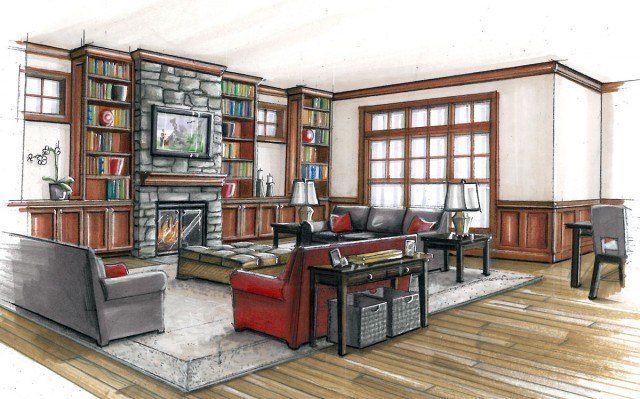 A wonderful
A wonderful 

