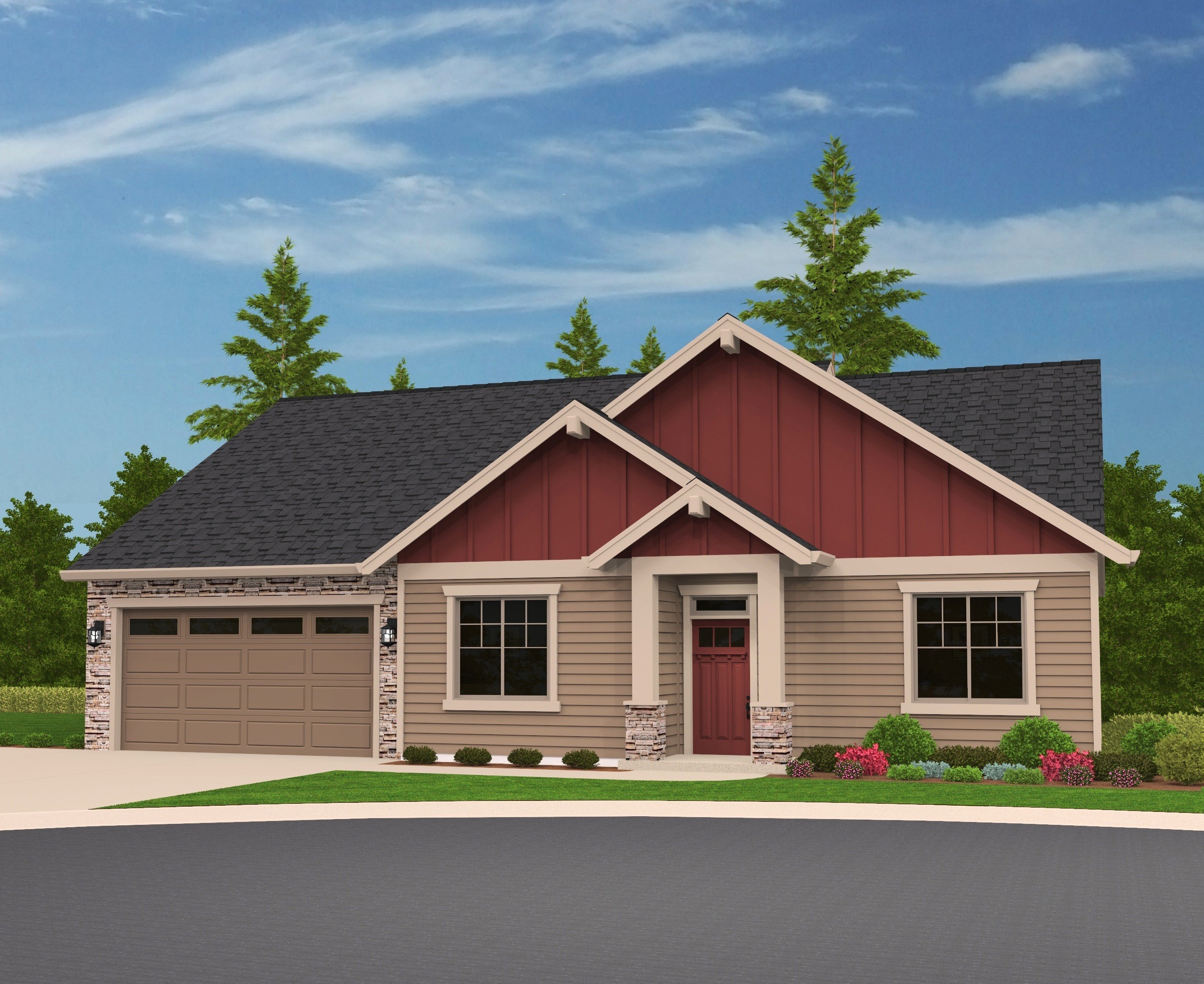Bonus Baby
M-1604-SH
Affordable One Story Craftsman House Plan with huge Bonus
Beautiful Craftsman House plan with huge bonus that wraps comfort and style into one classic design. The main level features a spacious L shaped gourmet kitchen with center island, dining nook and an impressive great room with a cozy built in fireplace. Just off the great room is a large covered patio, perfect for outdoor entertaining. Adjacent to the open living space is the Master Suite, complete with large soaking tub, side by side sinks and a sizable walk in closet. Let your imagination go wild upstairs with a home office, yoga studio, teenager quarters, storage or Playroom….
This one and a half story house plan also features a proven and popular floor plan. It fits many lots, as it is not too deep or wide. The architectural design is a classic craftsman, but with white paint and black windows viola, you have a modern craftsman feel quite easily. Keep this floor plan in mind also if you are a builder with a subdivision. This home is a big seller and always sells quickly when put on the market.
Discover your ideal home today. Explore our website to find a comprehensive range of customizable house plans. Whether you’re inclined towards classic elegance or contemporary style, we have something for everyone. For assistance or customization queries, contact us. Let’s collaborate to design a home that suits your personal taste.


