Sixth Avenue
MM-2733-SH
Contemporary Family Friendly House Plan
Sixth Avenue offers the flexibility of a much larger home in a manageable and family-friendly Contemporary House Plan. The main floor features an open concept kitchen/dining room/great room, a flexible den space and a covered outdoor living space with a built in grill. The open dining/kitchen/living space lends a sense of comfort and unity to the home while the outdoor living space connects directly to the garage, extending the open flow from front to back. Upstairs holds three additional bedrooms, a full bathroom with double sinks and the utility room. The master suite resides upstairs in the back of the home, allowing for maximum peace and relaxation. Some exciting features in this home include two outdoor living spaces, a wine cellar, an enclosed balcony and an abundance of natural light throughout the home. With four bedrooms occupying the upper floor and a flexible den on the main floor, this home can handle any living situation with ease.
Designing a home that resonates with your specific desires and specifications is our dedication. Embark on your journey by exploring our website, where you’ll find an extensive array of customizable house plans. Join forces with us, and we’ll adapt these plans to align with your unique preferences.






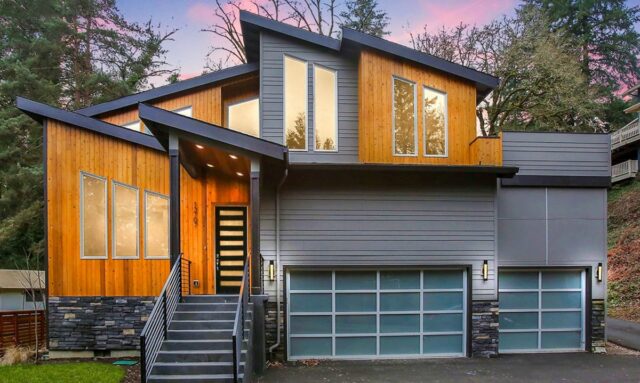 This leading-edge, multi-generational
This leading-edge, multi-generational 
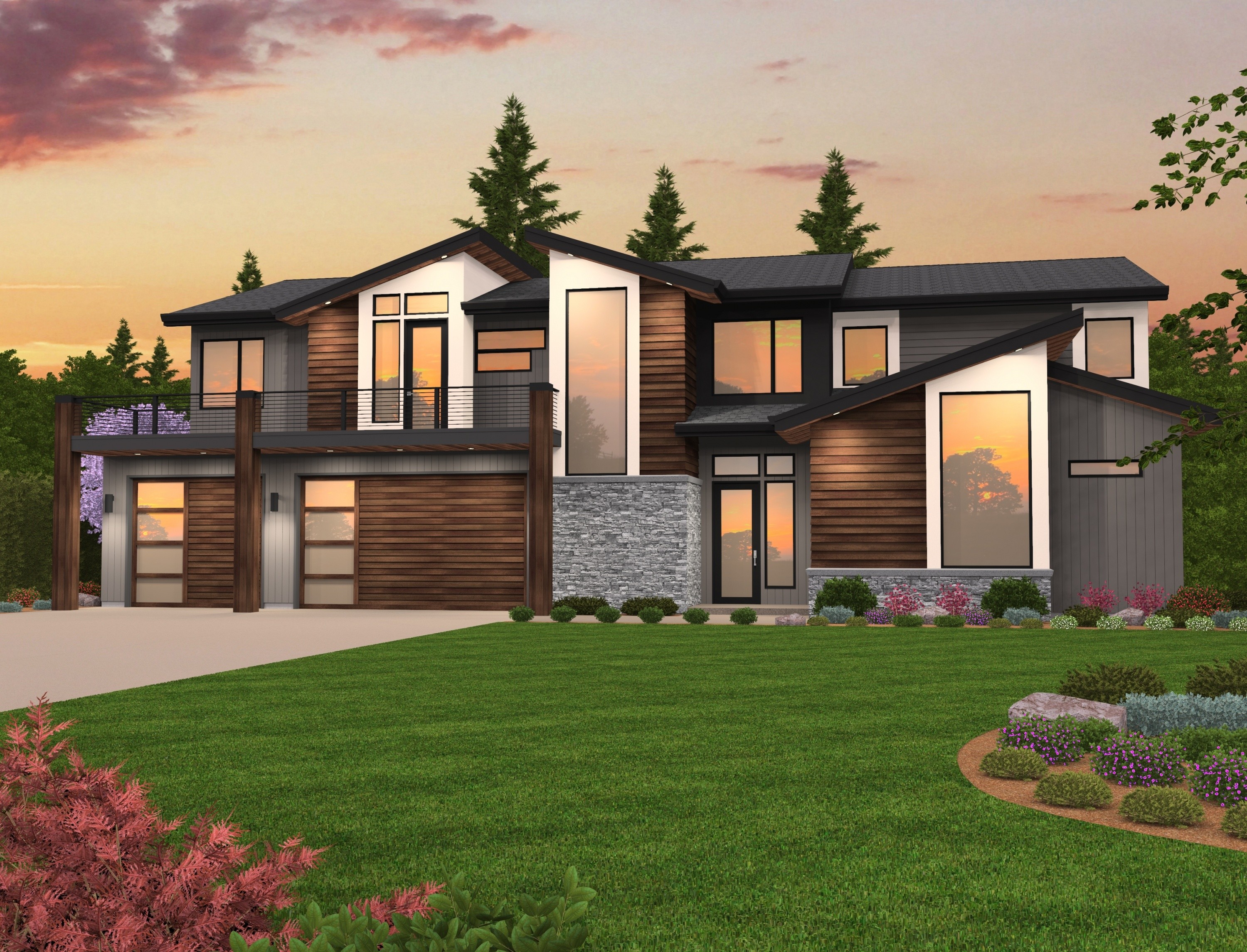
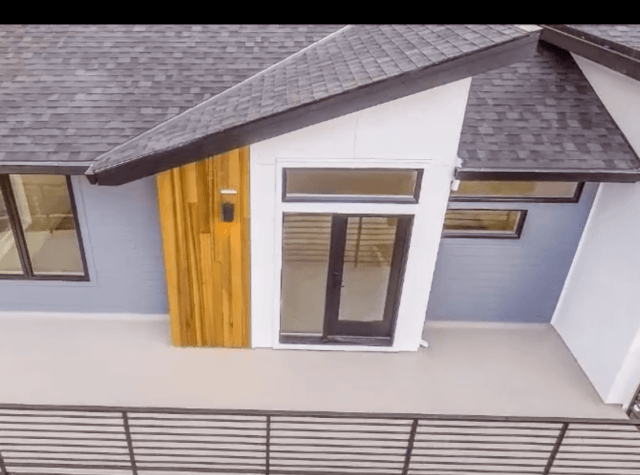 A sprawling lower floor, a rich and inviting upper floor, and a vibrant exterior come together to create a truly stunning home. Downstairs, you’ll enter through a two story foyer into a vast dining room/kitchen/great room layout. Just off the great room lies a library with a view onto the large patio that runs the length of the home. Upstairs are two bedrooms, a flexible bonus room, and a fabulous master suite that includes a large walk-in closet, sitting area, and access to a large upper deck. Be blown away by this Exciting Two Story Modern Home Design. This vibrant
A sprawling lower floor, a rich and inviting upper floor, and a vibrant exterior come together to create a truly stunning home. Downstairs, you’ll enter through a two story foyer into a vast dining room/kitchen/great room layout. Just off the great room lies a library with a view onto the large patio that runs the length of the home. Upstairs are two bedrooms, a flexible bonus room, and a fabulous master suite that includes a large walk-in closet, sitting area, and access to a large upper deck. Be blown away by this Exciting Two Story Modern Home Design. This vibrant 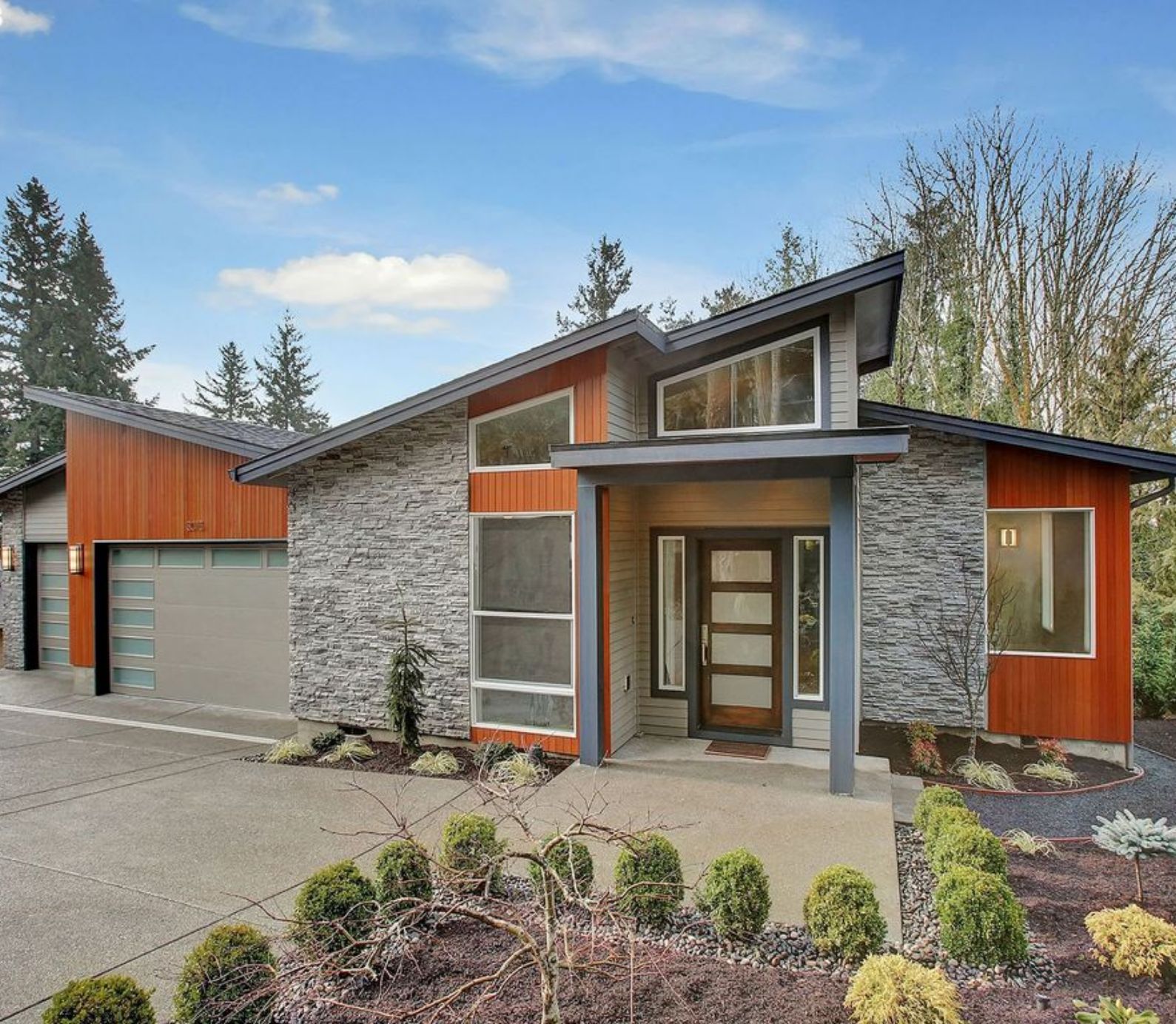
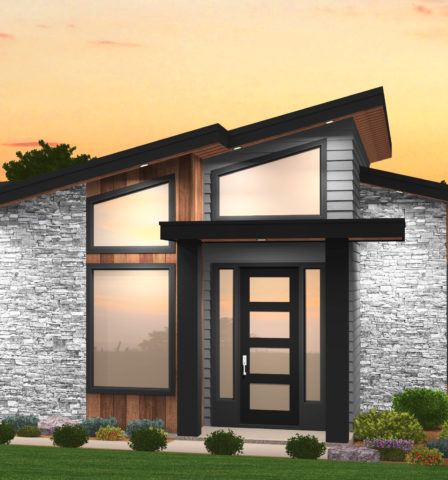 Modern Daylight Basement House Plan
Modern Daylight Basement House Plan
