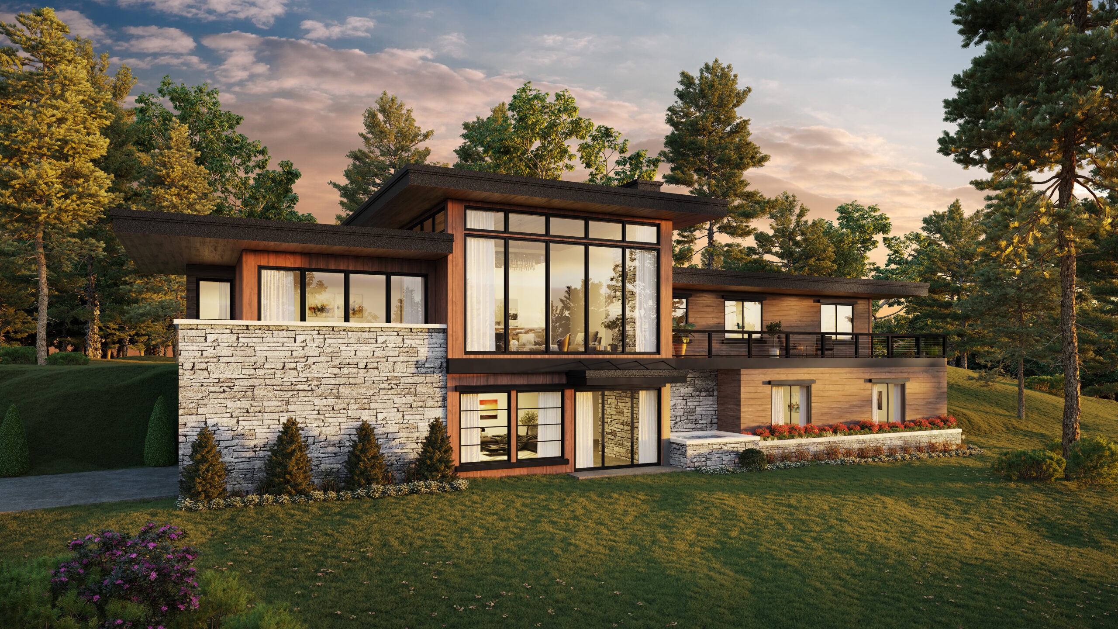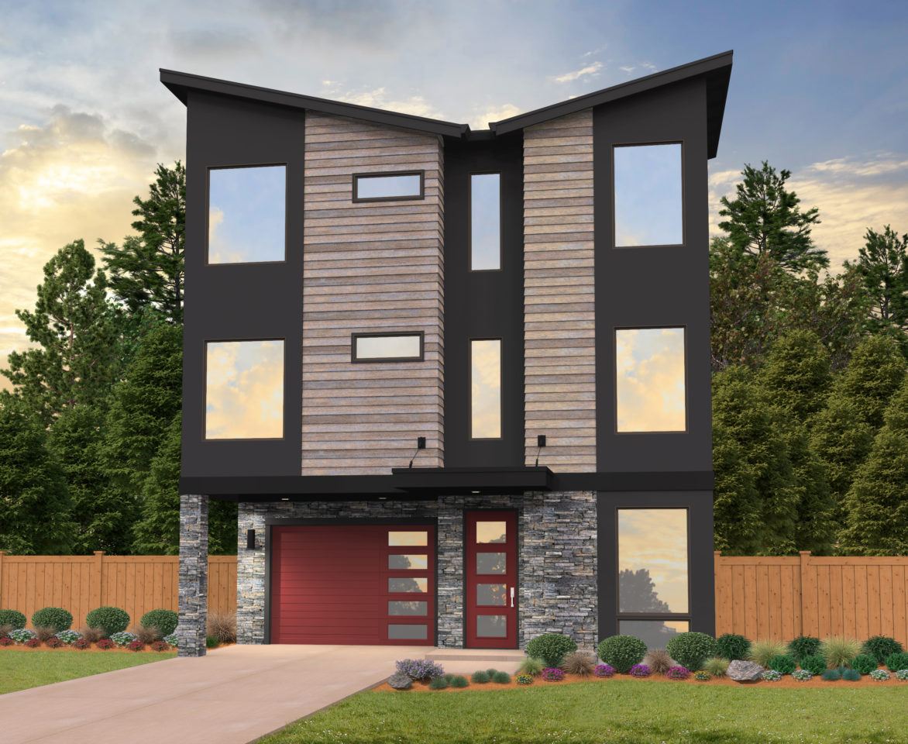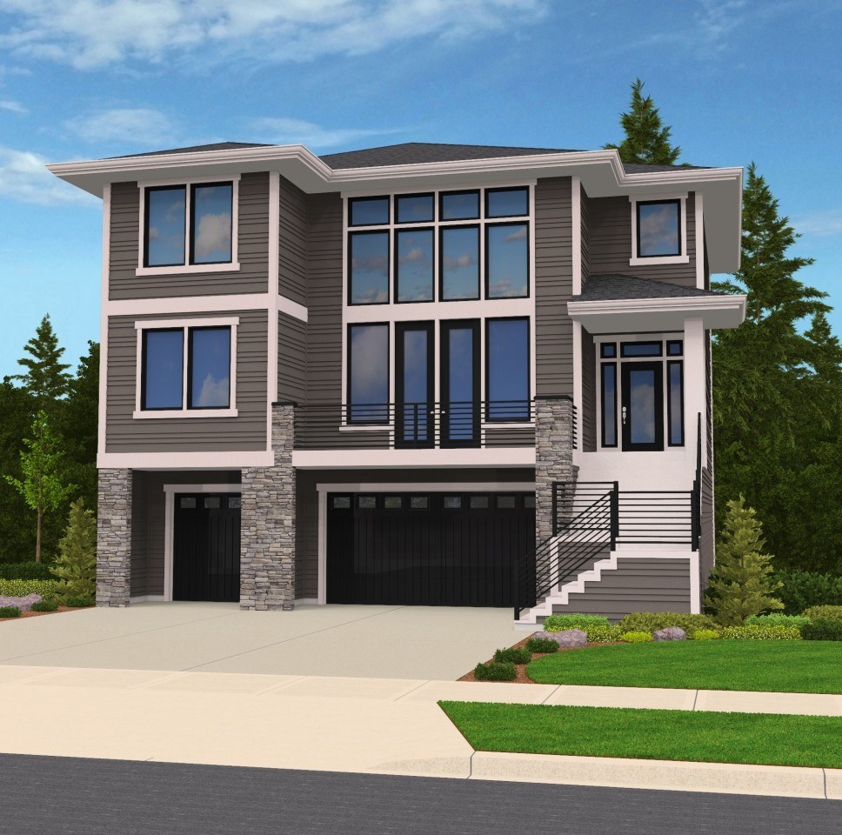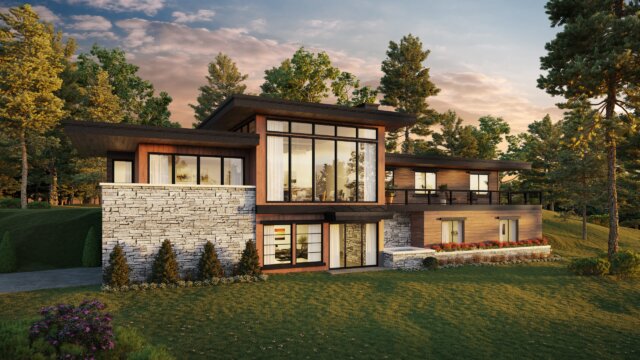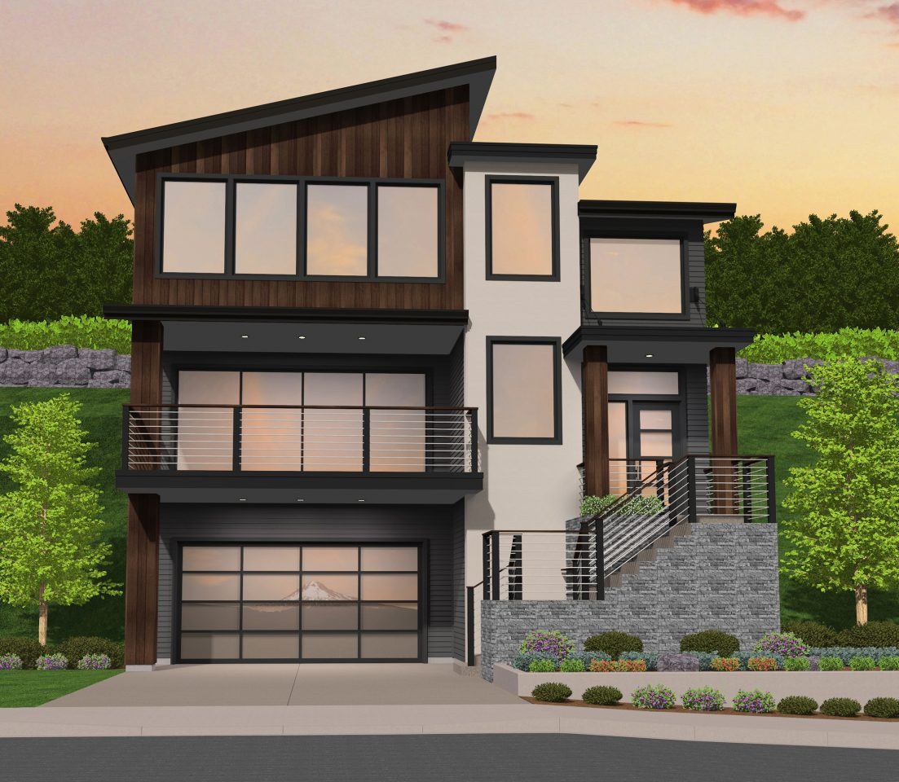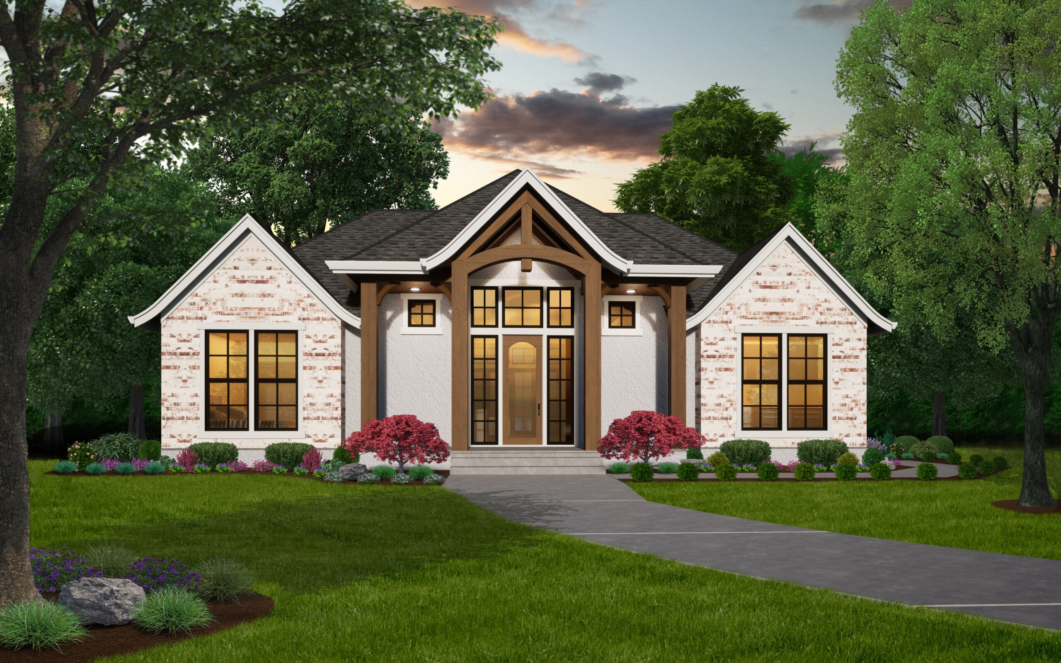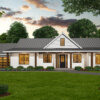Building on a sloped lot can be both a challenge and an opportunity. While some homeowners see steep terrain as an obstacle, the right uphill house plan can transform a hillside, mountain, or sloped lot into a breathtaking home with unmatched views, unique architectural features, and an impressive layout.
At Mark Stewart Home Design, we specialize in innovative house plans that seamlessly integrate with sloped sites while maximizing functionality, efficiency, and aesthetic appeal. Whether you’re looking for a modern mountain retreat, a contemporary hillside home, or a space-efficient urban dwelling, we have a design that suits your needs.
Here, we highlight four stunning house plans specifically designed for uphill and sloped lots, offering breathtaking views, smart space utilization, and beautiful outdoor living spaces.
Blandena – A Three-Story Modern Showpiece for Sloped Lots
The Blandena house plan is a brilliant example of modern hillside architecture, featuring a three-story design that rises with the landscape. This plan is ideal for city slopes, suburban hillsides, or challenging terrain or any lot calling for a small footprint.
Key Features:
- Three-story layout with compact footprint
- Open-concept living area on the main floor
- Primary bedroom suite on the upper level with stunning views
- Expansive outdoor spaces, including a covered patio and deck
- Lower-level guest suite or flexible living space
Designed to work with the land rather than against it, the Blandena home design reduces excavation costs while maximizing usable living space. The three-story structure allows for a compact footprint while still offering spacious interiors. The main level features an open-concept layout ideal for entertaining, while the upper level provides a private retreat with the Primary bedroom suite overlooking scenic views. A flexible lower level adds options for a guest suite, home office, or rental unit, making this home a practical choice for sloped urban lots.
MSAP-2795-SK – A Striking Modern Mountain Home
See the MSAP-2795-SK House Plan
For homeowners seeking a bold and architecturally striking home for a sloped lot, the MSAP-2795-SK is an outstanding choice. With clean lines, oversized windows, and a multi-tiered layout, this modern mountain home is designed to make a statement.
Key Features:
- 2,795 sq. ft., three-bedroom, three-bath layout
- Two-story great room with expansive glass walls
- Gourmet kitchen with a large island and walk-in pantry
- Outdoor terraces and balconies for seamless indoor-outdoor living
- Lower-level guest suite, perfect for visitors or multi-generational living
- A smart, energy-efficient design with natural light optimization
This home’s split-level design integrates effortlessly into a sloped landscape, reducing the need for excessive grading. Multiple outdoor terraces enhance the connection between indoor and outdoor spaces, allowing homeowners to experience the surrounding environment from every level of the home. The lower-level guest suite adds versatility, making it ideal for visiting family, a home office, or even a rental space. Whether positioned on a wooded mountainside or overlooking a lake, this sleek and sophisticated design takes full advantage of its location.
M-3113H – A Narrow Lot Marvel with Upslope Appeal
Discover the M-3113H House Plan
Building on a narrow uphill lot? The M-3113H is a smart, multi-story solution that makes the most of limited space while offering modern elegance and efficiency.
Key Features:
- 3,113 sq. ft., five-bedroom, 3.5-bath layout
- Three-story design, perfect for urban and hillside lots
- Large master suite with private balcony
- Spacious open-concept living areas
- Attached garage with ample storage
- Multiple decks and patios for outdoor enjoyment
The vertical layout of this home is designed to maximize living space while maintaining a small footprint, making it a great choice for urban or infill lots with an upward slope. The three-story design allows for flexible living arrangements, with main-level entertaining spaces, upper-level bedrooms, and additional rooms on the lower floor. The use of private balconies and tiered outdoor spaces ensures that every level has access to fresh air and natural light. This plan is perfect for homeowners who want a contemporary, space-efficient home that seamlessly adapts to challenging terrain.
9 Viewpoint – A Contemporary Hillside Retreat
Explore the 9 Viewpoint House Plan
When it comes to building on a steep hillside, the 9 Viewpoint house plan stands out as a luxurious contemporary home that blends seamlessly into its natural surroundings. Designed for upward-sloping lots, this plan allows homeowners to take full advantage of elevated terrain while embracing a sophisticated, modern aesthetic.
Key Features:
- 3,490 sq. ft. of living space
- Three bedrooms, 3.5 baths
- Expansive floor-to-ceiling windows offering panoramic views
- Open-concept living spaces with high ceilings and natural light
- Private Primary Bedroom with outdoor living space, including a covered patio and upper deck
The multi-level design of this home follows the natural slope of the land, which helps reduce excavation costs and minimizes environmental disruption. Large windows and thoughtfully designed outdoor spaces ensure that every room takes advantage of stunning mountain, valley, or city views. With an upper-level Primary Bedroom suite positioned for privacy and an exclusive vantage point, homeowners can enjoy a tranquil retreat away from the main living areas. This plan is perfect for those who want a luxurious and functional home that fully embraces its hillside setting.
Why Choose an Uphill House Plan?
Building on an uphill lot offers numerous benefits. Elevated positioning provides panoramic views, whether overlooking a valley, mountains, or a city skyline. Multi-level designs make creative use of space, ensuring that every square foot is functional while allowing for plenty of natural light. Sloped lots also offer natural water runoff, reducing flood risk and drainage issues. Additionally, an uphill position provides increased privacy, creating a peaceful and secluded setting.
Finding the Right Sloped Lot House Plan
Whether you’re building on a steep mountainside, rolling hill, or urban incline, selecting a thoughtfully designed uphill house plan is crucial. Each of these four designs balances aesthetics, efficiency, and functionality, ensuring that your home fits seamlessly into the landscape while offering comfort, luxury, and incredible views.
Ready to build your dream home? Browse our full collection of house plans and discover the perfect design for your unique site.

