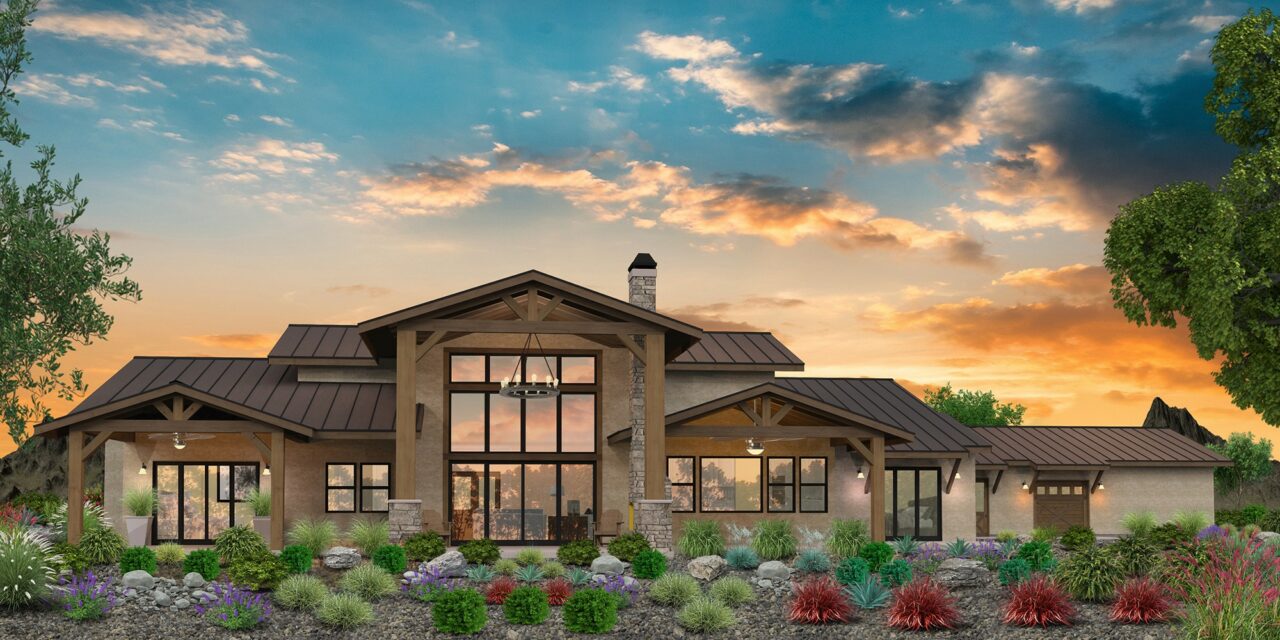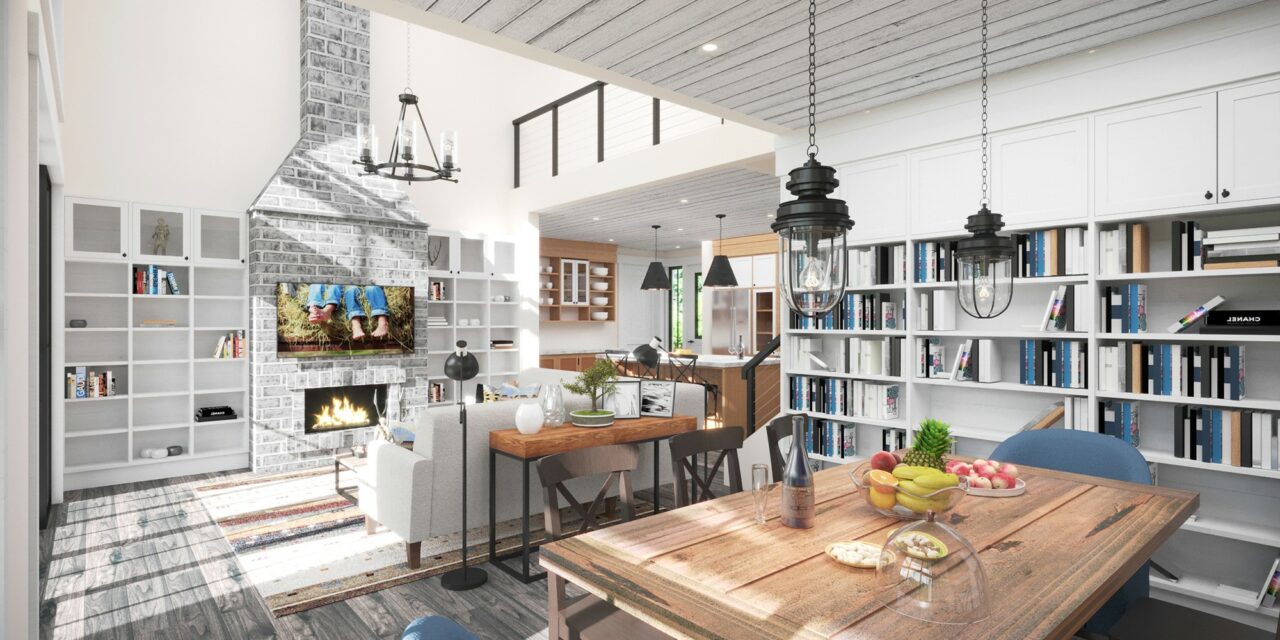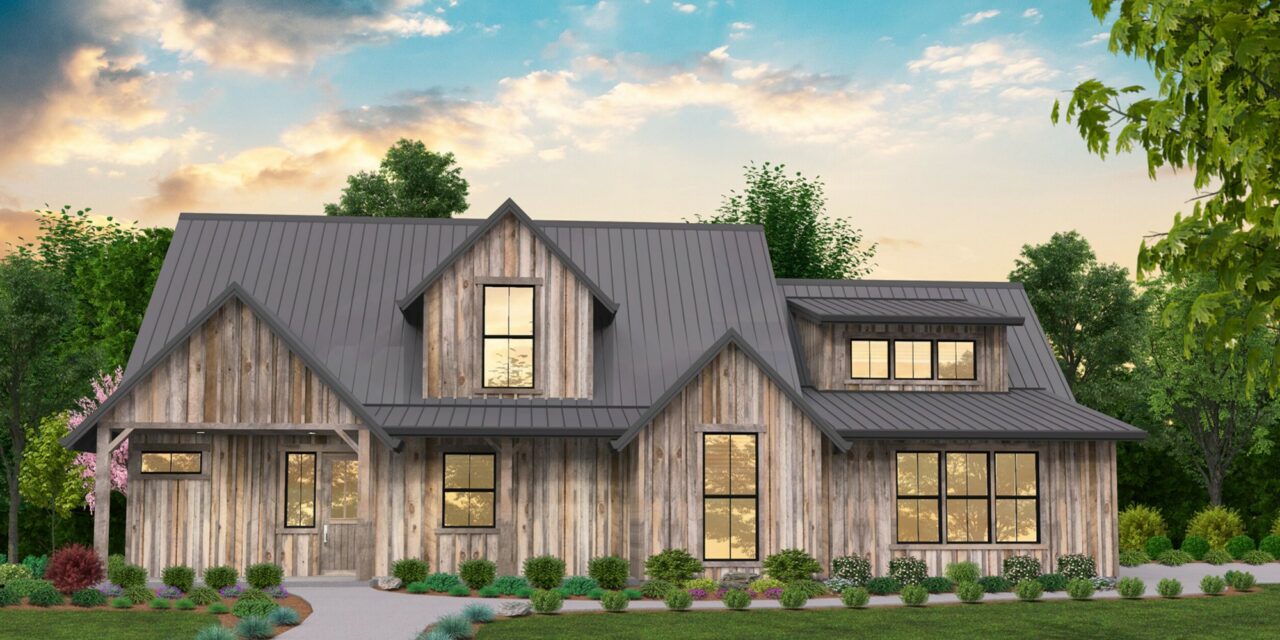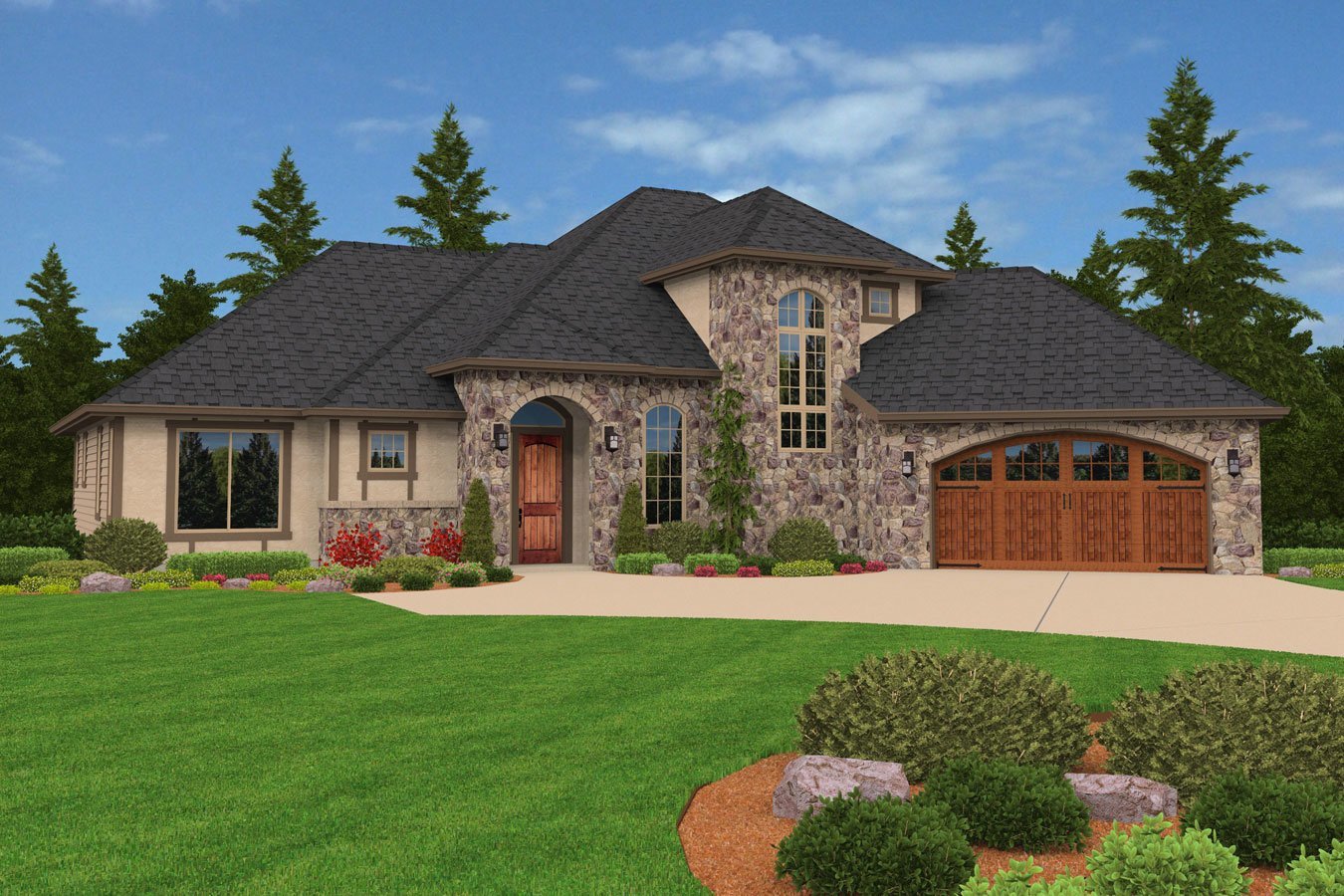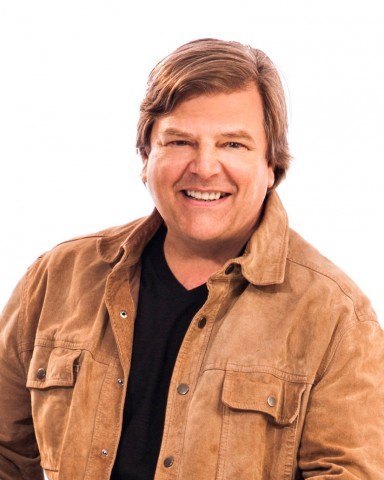 Personal service and accountability along with leading edge design talent
Personal service and accountability along with leading edge design talent
Mark Stewart personally designs all the firms Custom House Plans as well as supervises and reviews all aspects of every project. The Design Studio is run by Chele Stewart and the Design Drafting Department is headed by Michael Stewart. Sam Stewart leads the social media and website admin departments. You guessed it. Its a family deal here and we are all very happy to serve you in any way possible. The goal of the firm is to exceed the expectations of every client every time. Mark personally follows your project throughout completion of construction documents, site planning , engineering and permit follow-through. Chele handles the design contracts and fees. Michael very capably manages the drafting details for every design and works with Mark on the design of each home.
The typical Mark Stewart Design Process involves design, CAD working drawings, structural calculations, site planning and the like. Our drafting and engineering personnel are second to none and your home will be designed by Mark himself. We also offer a carefully crafted interior design and rendering option that many homeowners have found invaluable. You not only end up with a Custom Home Design with a set of House plans but you also receive custom interior renderings that show your homes important interior views in living color. Our interior design and rendering process takes the home design process to an entire new level, giving you the ability to visualize and guide exactly what your home will look and feel like before you start. The Interior Deliverable s give your builder a huge advantage in communication and bidding, as well as construction supervision. “A picture is worth a thousand words” is an old adage that is very true in the case of home design and construction.
You can rest assured
that this kind of personal attention is our commitment to you. We have been rewarded with high praise from our clients over the years and are committed to your overwhelming satisfaction with our design service. The Mark Stewart design career spans over three decades and is noteworthy for its depth and breadth. If you don’t find the right Mark Stewart stock house plan for your needs, be sure that Mark and his talented team of colleagues can create just what you desire. Many of our previous custom designs are now offered with appropriate revision as “Stock House Plans” that can be purchased directly from our website. You will find a large selection that may hold the perfect house plan for you.
Please call for your custom design consultation (503) 701-4888
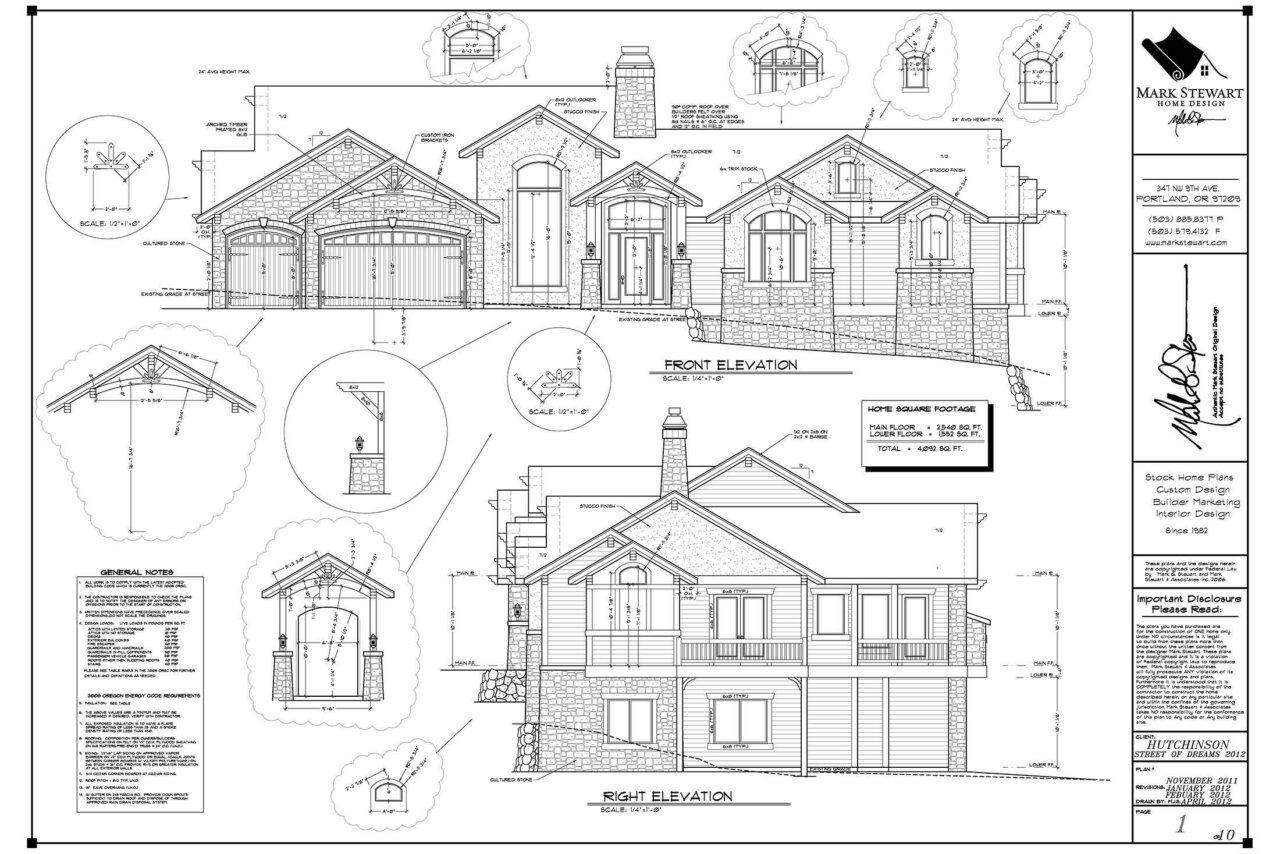
Custom Design Process
The custom home design process is an exciting and challenging experience. Over the past 20 years we’ve developed a plan that makes it easy.
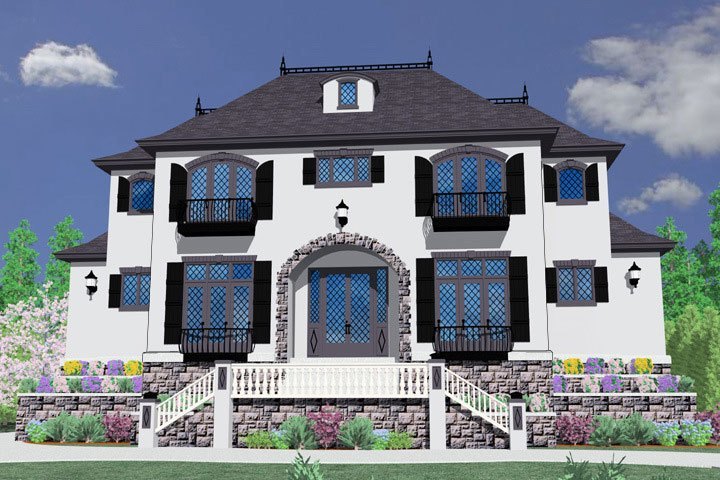
Portfolio of Recent Projects
Explore a selection of recent and design projects in process so that you can see for yourself the scope and quality of our work.

