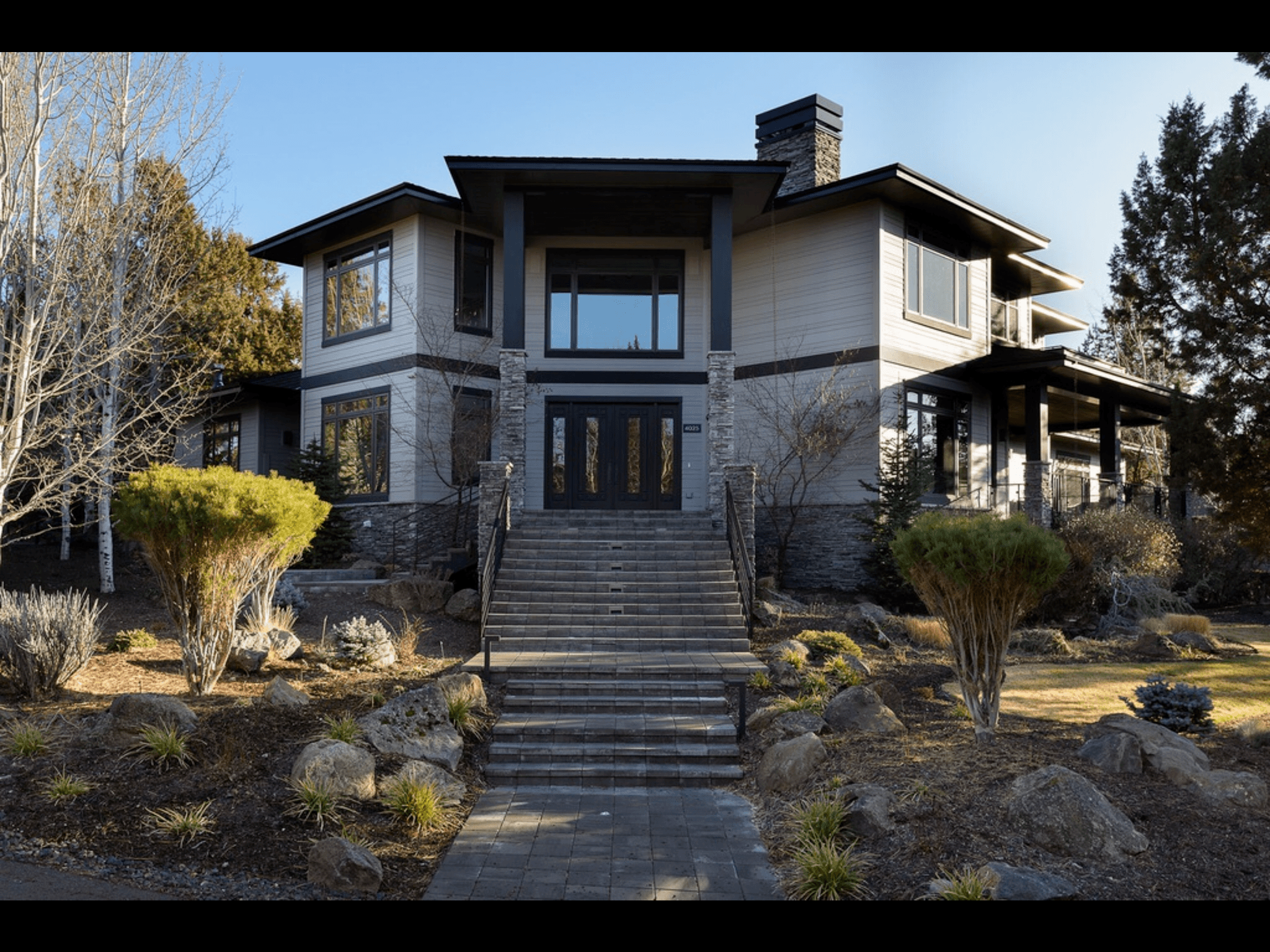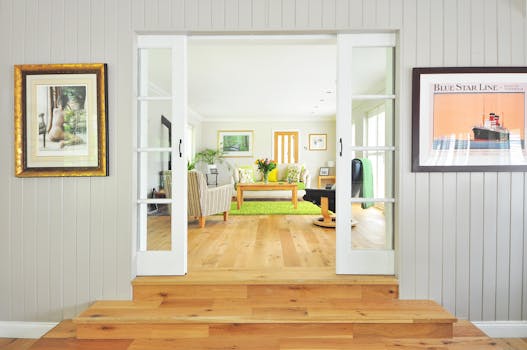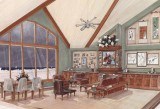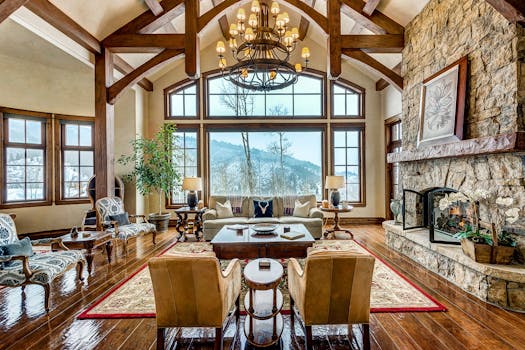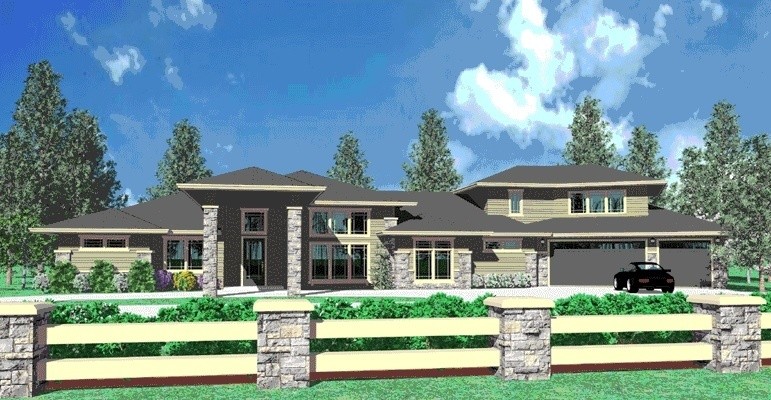Mountain View
M-3163CROB
Wow! Just look at the drama and comfort married together in this exciting house plan. The big timber framed great room has magnificent spatial quality and opens onto the view windows out the front of this special home. There is a Music Room near the foyer which could double as a den.
The guest Bedrooms each have a bath to themselves enhancing the privacy of any guest. The master suite is large along with a very nice bathroom suite with a view spa tub. Upstairs are a cozy loft and a vaulted media room.
There are covered porches all around this spectacular home for outdoor living. Also noteworthy is the grand staircase which is over 5 feet wide making entertaining and movie night even more fun!









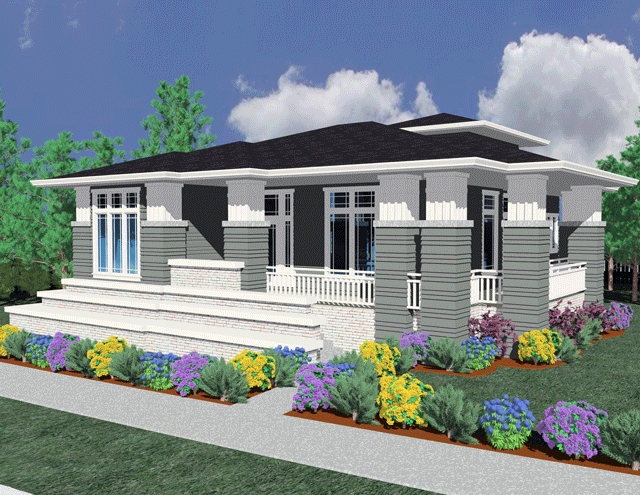
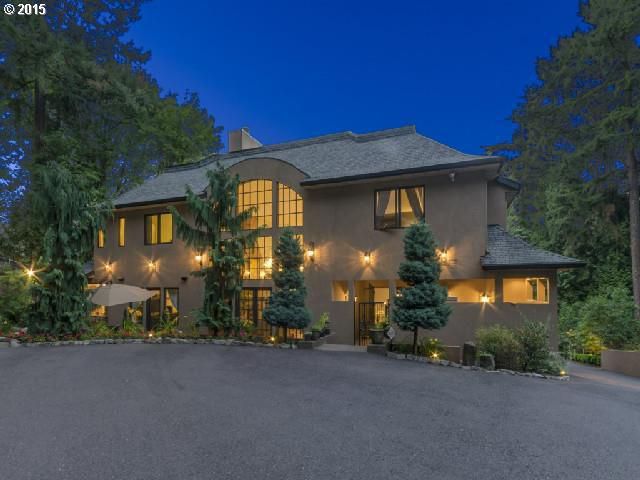
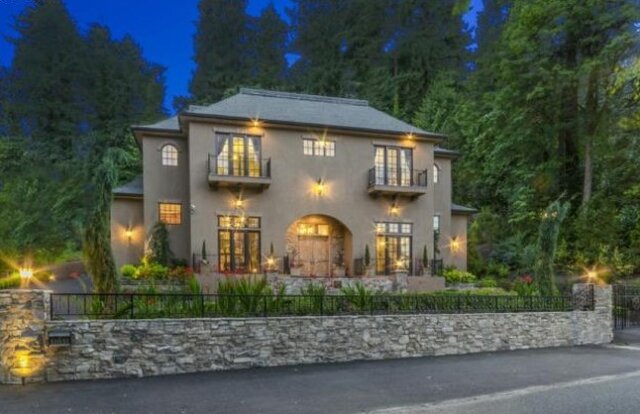 Simply put this is a magnificent mansion with all the depth of character and roomy charm of the finest residences in the world. Nothing has been spared in this feast of graciousness and class. The barrel vaulted 2 story great room is at the heart of this home with a simply enormous yet intimate kitchen near the formal dining room and 14 foot ceilinged library. Completing the main floor is a luxurious master suite complete with his and her wardrobes. The upper floor features 3 large bedroom suites and a flexible bonus/media/game room. Each bedroom suite comes complete with private bath and walk-in wardrobe. The fun continues out to the detached four car garage with a full sized “man cave” type studio upstairs. Even the most discriminating buyer will appreciate this magnificent house plan.
Simply put this is a magnificent mansion with all the depth of character and roomy charm of the finest residences in the world. Nothing has been spared in this feast of graciousness and class. The barrel vaulted 2 story great room is at the heart of this home with a simply enormous yet intimate kitchen near the formal dining room and 14 foot ceilinged library. Completing the main floor is a luxurious master suite complete with his and her wardrobes. The upper floor features 3 large bedroom suites and a flexible bonus/media/game room. Each bedroom suite comes complete with private bath and walk-in wardrobe. The fun continues out to the detached four car garage with a full sized “man cave” type studio upstairs. Even the most discriminating buyer will appreciate this magnificent house plan.
